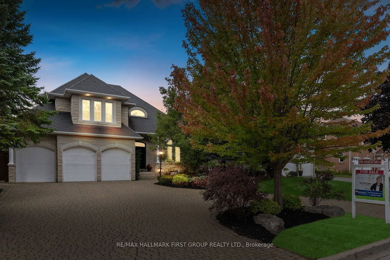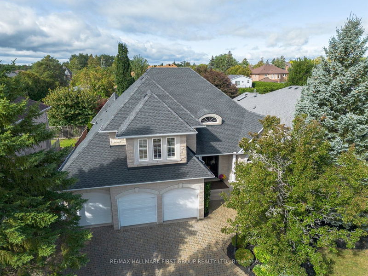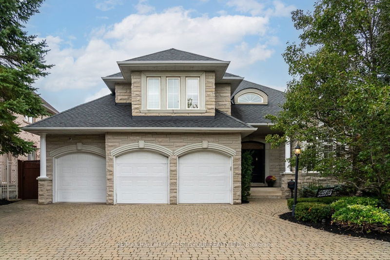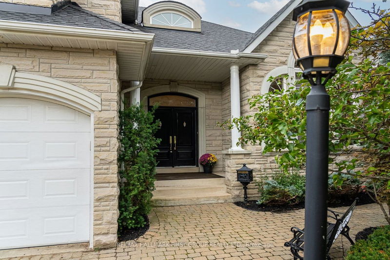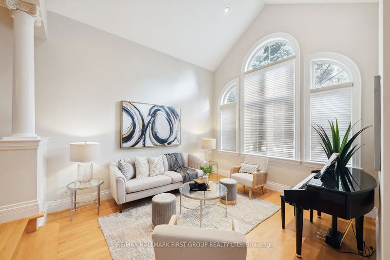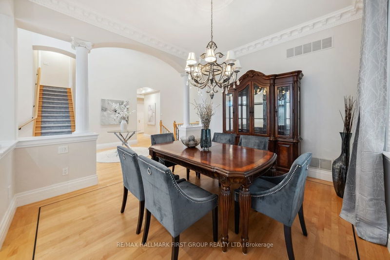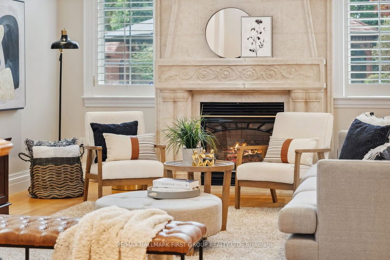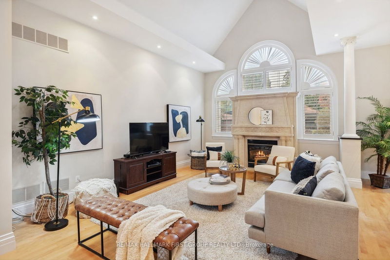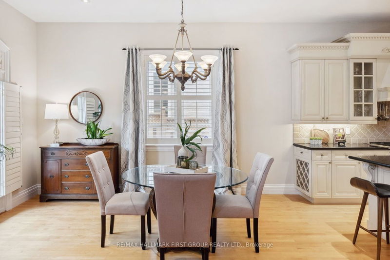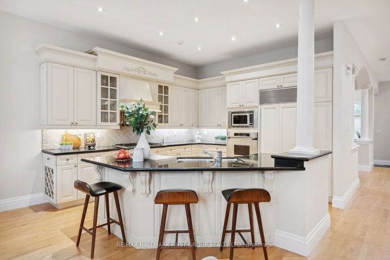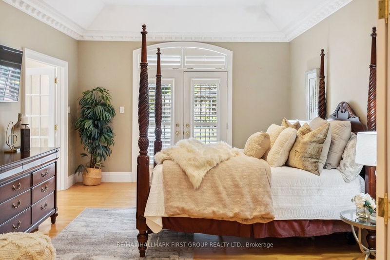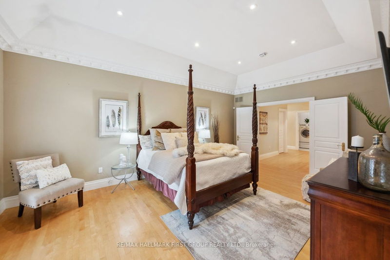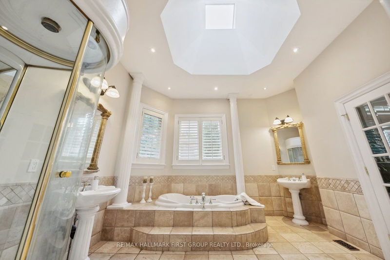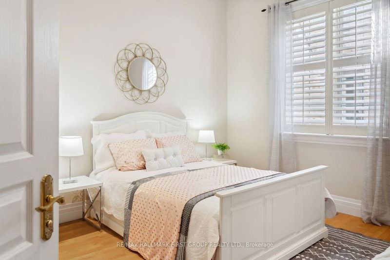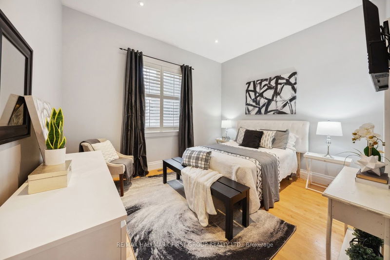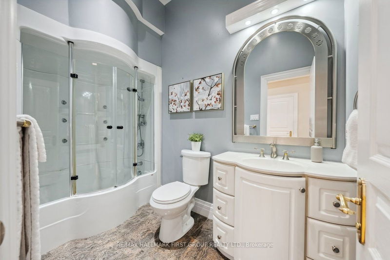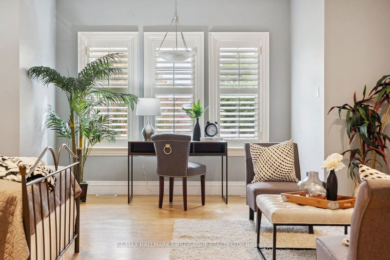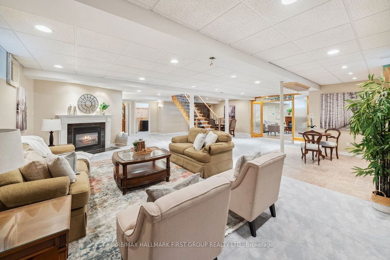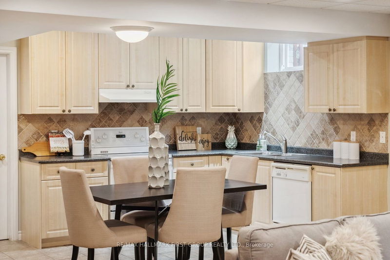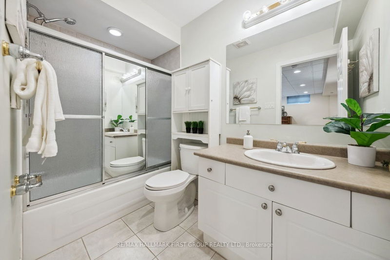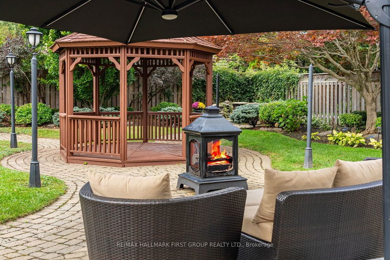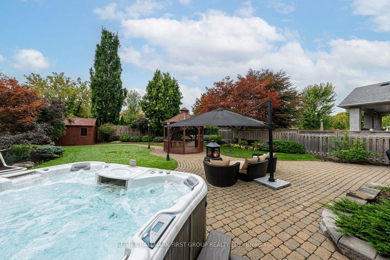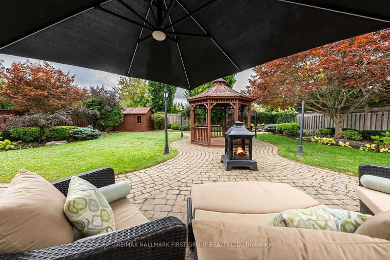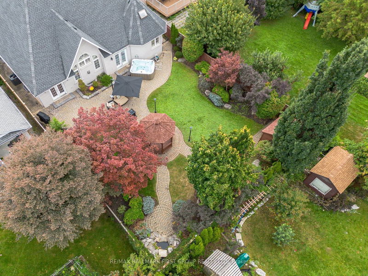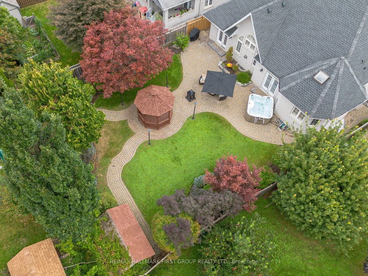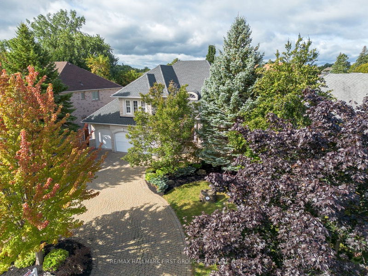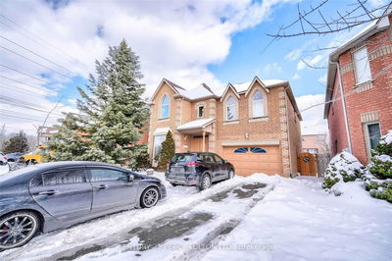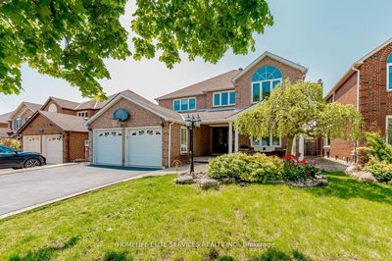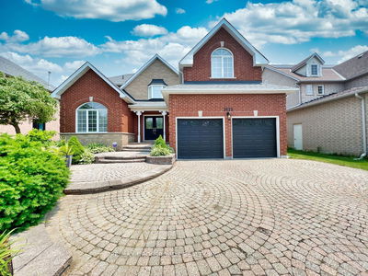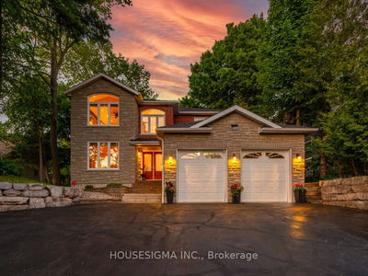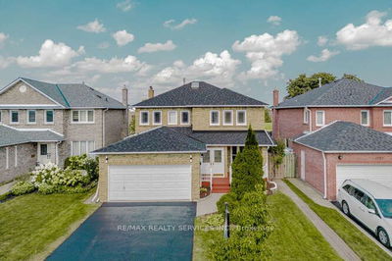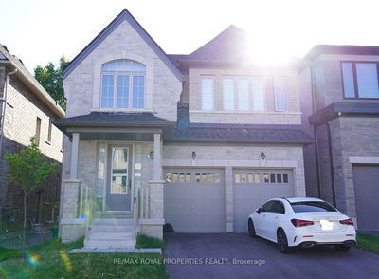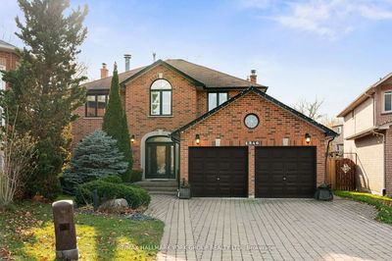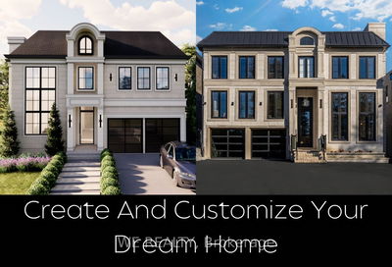Spectacular In Every Way! Welcome Home To This Incredible Bungaloft! This 3+1+2 Bedroom Bungaloft Presents Grand Formal Living, Soaring Ceilings, Intricate Details, Gorgeous Cellini Kitchen w Built In Appliances, Sub Zero Fridge & Gas Stove. Open Concept Family Room w Lime Stone Gas Fire Place, Maple Hardwood Floors Through out. Primary Bedroom w Walk Out To Serene Private Yard & Hot Tub. Loft Perfect For Tween Suite or Office. Basement Apartment Finished w The Builder, Offers Separate Side Walk Up Entry, Large Bedroom & 4Pc Bath, Living Room & Full Kitchen. The Balance Of The Basement Has Open Concept Living Area w Gas Fireplace, Dining Room, Bedroom, Work Shop w 2nd Entry to Basement. Mature Landscape, Gazebo, Shed, Circular Interlocked Driveway, Triple Car Garage & More. Truly One Home You Will Not Find Elsewhere. Close to Rouge Valley Forest, Hiking Trails 401 & Go Transit. One of Pickering's Most Prestigious Neighbourhoods. See Attached Feature Sheet For More Details.
부동산 특징
- 등록 날짜: Thursday, September 14, 2023
- 가상 투어: View Virtual Tour for 1526 Oakburn Street
- 도시: Pickering
- 이웃/동네: Highbush
- 중요 교차로: Waterford/Altona
- 전체 주소: 1526 Oakburn Street, Pickering, L1V 6N4, Ontario, Canada
- 거실: Hardwood Floor, Cathedral Ceiling, Window Flr To Ceil
- 주방: Hardwood Floor, B/I Appliances, Granite Counter
- 주방: Ceramic Floor, Combined W/Dining, Above Grade Window
- 리스팅 중개사: Re/Max Hallmark First Group Realty Ltd. - Disclaimer: The information contained in this listing has not been verified by Re/Max Hallmark First Group Realty Ltd. and should be verified by the buyer.

