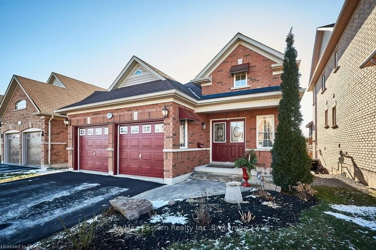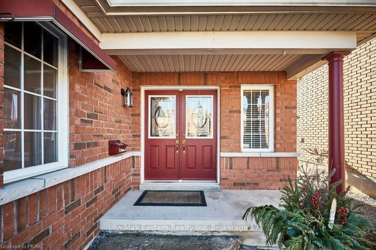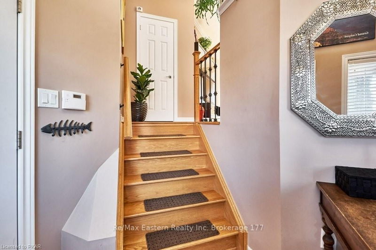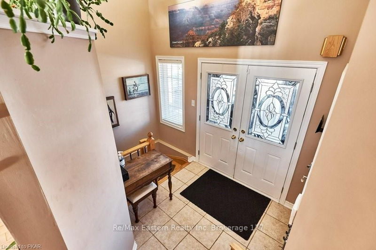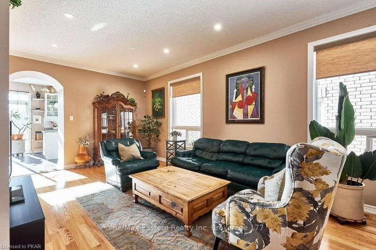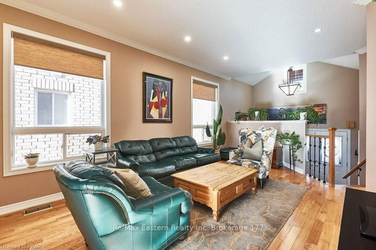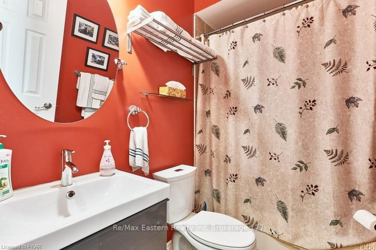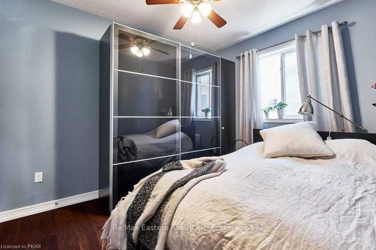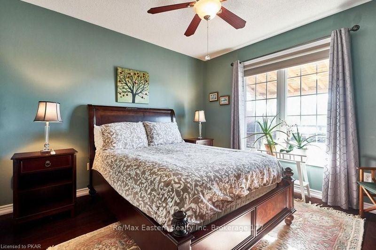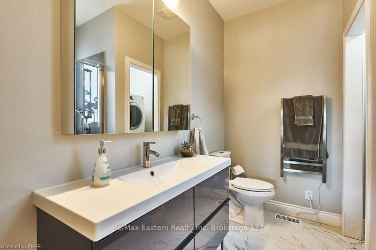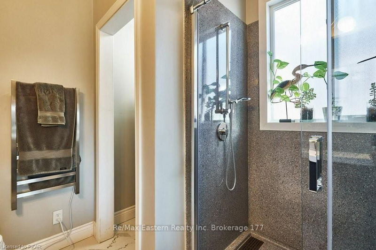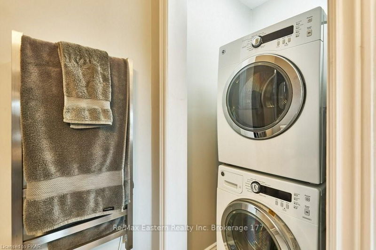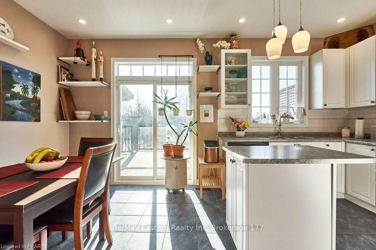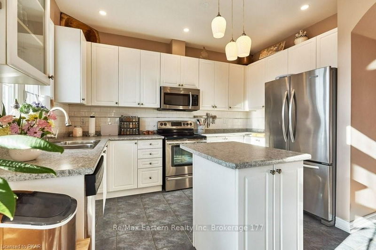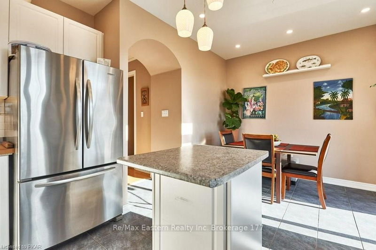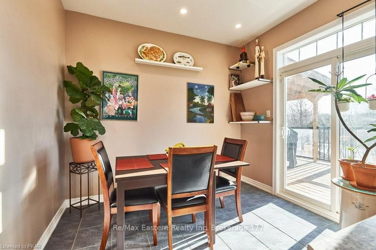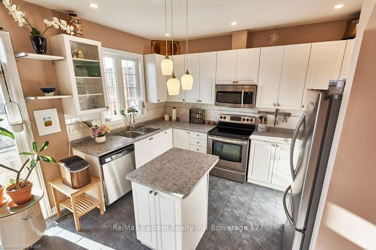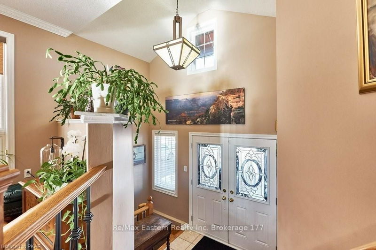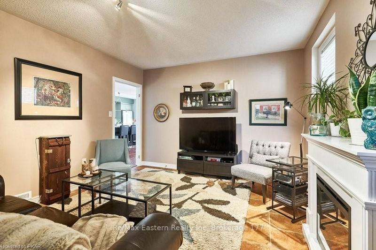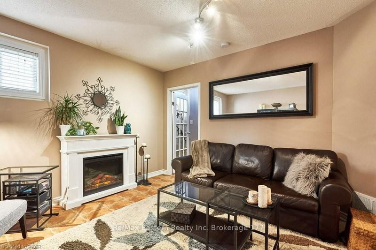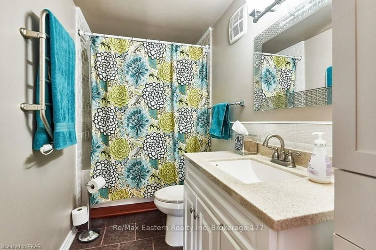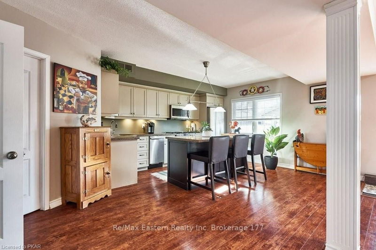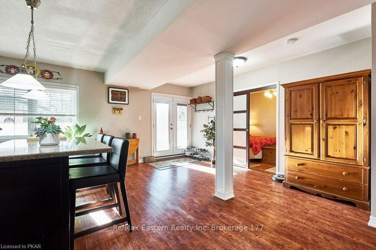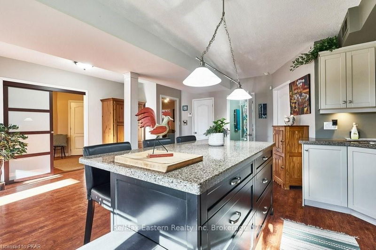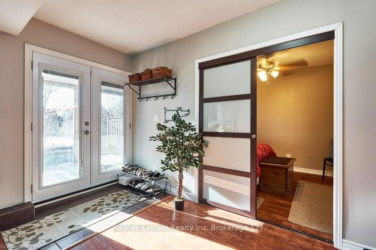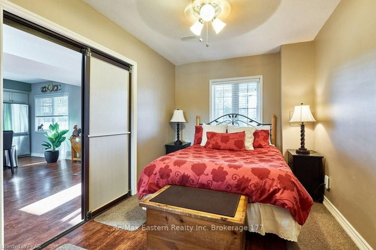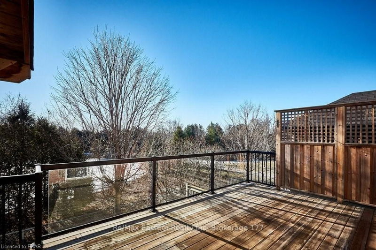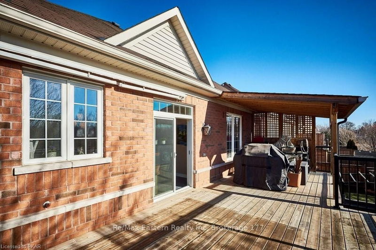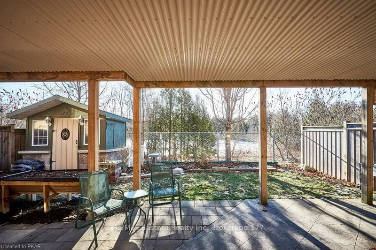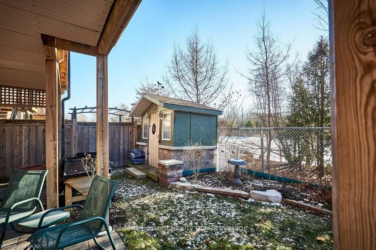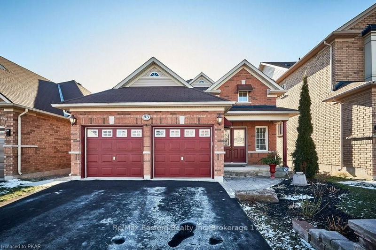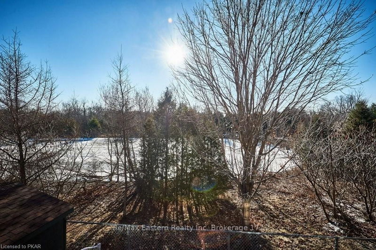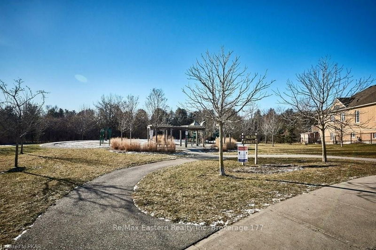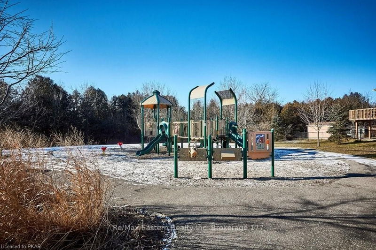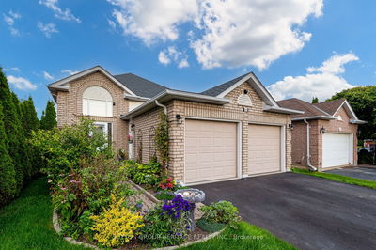Gorgeous detached raised-bungalow backing onto the greenbelt and pond and situated on a quiet crescent in the sought-after community of Bowmanville. Main floor features entrance foyer with access to double car garage, large sunny living room, eat-in kitchen with patio doors to huge and partially covered deck, primary bedroom with en-suite bathroom which has been fully renovated and includes a walk-in shower, large vanity, heated floors and convenient laundry. Second bedroom and bathroom. Downstairs in the fully walk-out basement there's a beautiful 'chef's kitchen' with newer SS appliances and quartz counters, bright bedroom, bathroom, and living room, separate laundry/utility. The walk-out features a lovely interlocking patio area, fully fenced yard, veggie beds and a shed. Loads of other features which can only be appreciated on a showing. A parkette steps away for the kids, only minutes to Hwy 401, schools, shopping, transit, & much, much more. Inclusions: 2 Fridges, 2 Stoves, 2 m/w
부동산 특징
- 등록 날짜: Tuesday, February 22, 2022
- 도시: Clarington
- 이웃/동네: Bowmanville
- 중요 교차로: From Hwy 401 - Take Exit 432 T
- 전체 주소: 93 Nelson Street, Clarington, L1C 0A7, Ontario, Canada
- 주방: Balcony, Open Concept
- 주방: Open Concept
- 거실: Lower
- 가족실: Lower
- 리스팅 중개사: Re/Max Eastern Realty Inc. Brokerage 177 - Disclaimer: The information contained in this listing has not been verified by Re/Max Eastern Realty Inc. Brokerage 177 and should be verified by the buyer.

