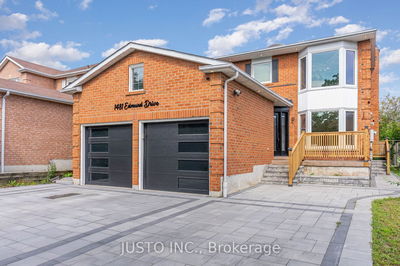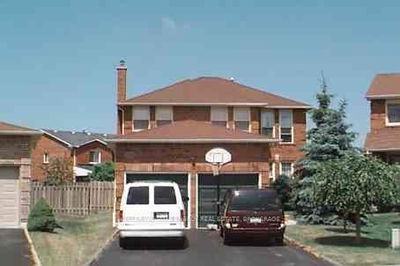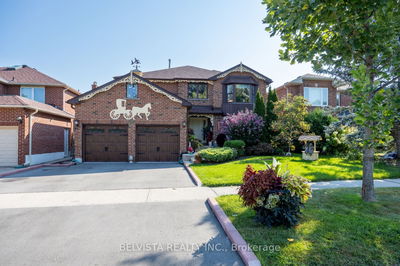Wow! One Of The Largest Homes On This Family Friendly Cul De Sac in one of the most Coveted Areas of Pickering. Nestled on a Premium Lot (49.97 X 110.50) and beautifully Landscaped with Wrought Iron Gates, Patterned Concrete Drive + Pathways, Composite Deck with Glass Railings + Fenced-in Yard. 9' Ceilings on Ground Level with over 3000 S.F. + Lower Level. Formal Living and Dining Rooms and beautifully Renovated Kitchen with Breakfast/Eat-In Dining Area and Family Room with cozy Gas Fireplace is perfect for a growing family/entertaining. Spacious Master W/Walk In & 5 Pc Ensuite w Jacuzzi Tub. 9' Ceilings. Stunning, newly renovated Kitchen with spacious Eat-in area + separate Formal Dining Room. Expansive Media/TV Room on 2nd Level + 4 Generous Bedrooms. Quiet Street, wonderful neighbourhood, minutes from walking trails to Rouge Valley & Lake Ontario + Great Schools. Quality Built Coughlan Home (DRHBA Winner 2023 Builder of the Year). Original Owners Purchased from Plan & Upgraded Plan
부동산 특징
- 등록 날짜: Wednesday, September 20, 2023
- 가상 투어: View Virtual Tour for 1012 Lytton Court
- 도시: Pickering
- 이웃/동네: Rosebank
- 중요 교차로: Rougemount/Lytton
- 전체 주소: 1012 Lytton Court, Pickering, L1W 3Z2, Ontario, Canada
- 거실: Hardwood Floor, Formal Rm, Picture Window
- 주방: Renovated, Eat-In Kitchen, Quartz Counter
- 가족실: Renovated, Fireplace, W/O To Garden
- 리스팅 중개사: Real Estate Homeward - Disclaimer: The information contained in this listing has not been verified by Real Estate Homeward and should be verified by the buyer.




















































