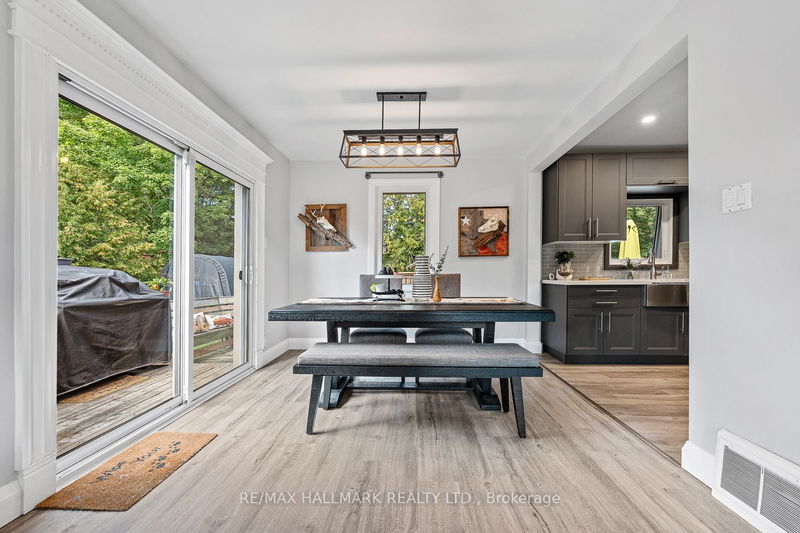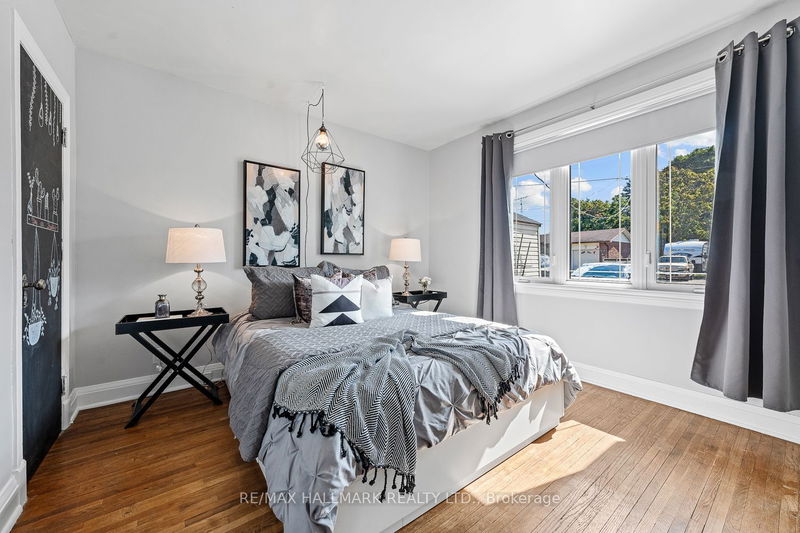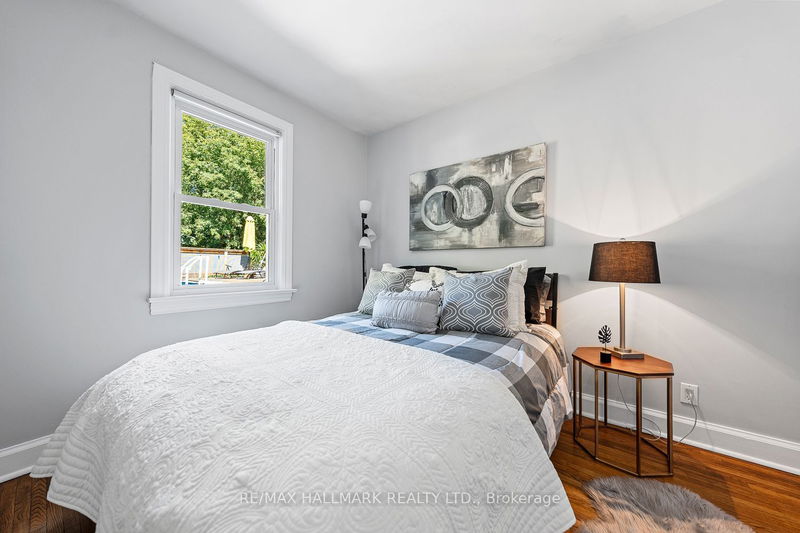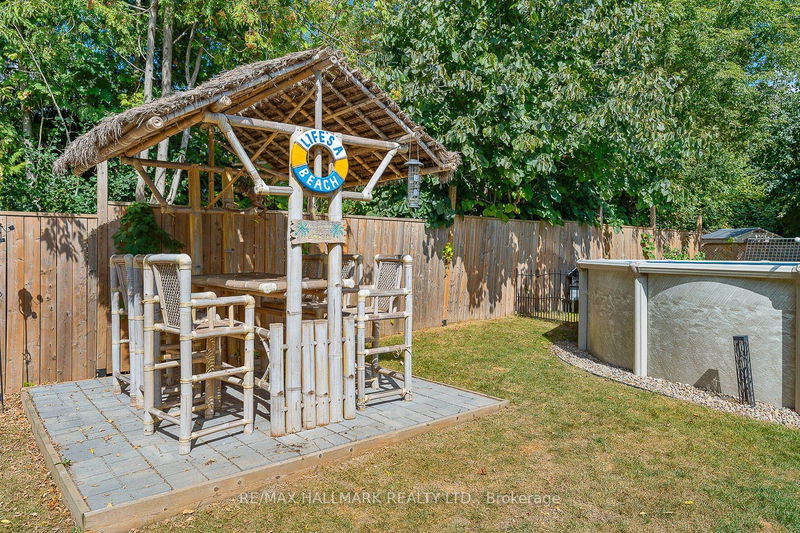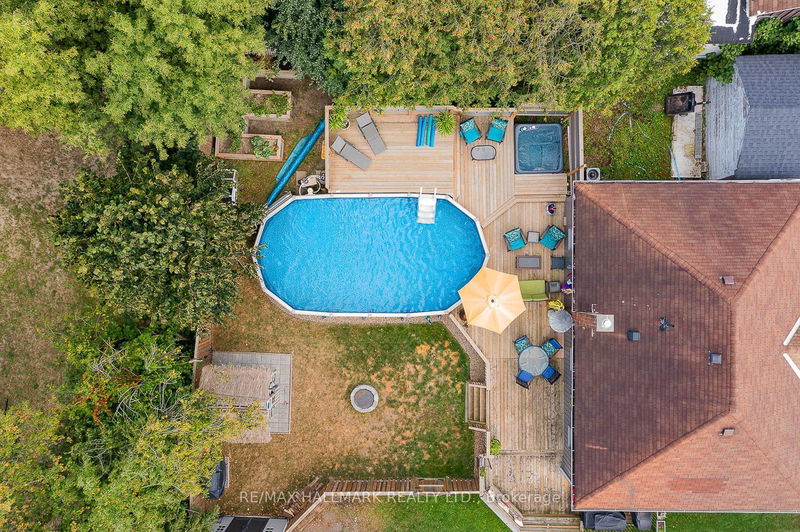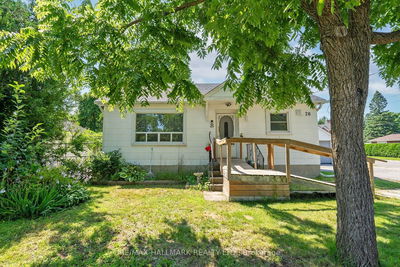2+2 bdrm home with beautiful finishes throughout, and an entertainers' backyard with expansive multi-layered deck, 15x30 above-ground pool, tiki hut, and hot tub! Large 84.5 Ft frontage, pull up & be impressed with the home's attractive curb appeal w/2 driveways, a detached garage & an inviting fieldstone path & patio! Step inside & continue to be met with well-thought-out, beautiful finishing touches! Light abounds in the south-facing, open-concept main living area, which effortlessly flows into the Dining rm overlooking the bckyrd & with a w/o to the private back deck to the fully fenced bckyrd w/a raised bed vegetable garden! Reno'd kitchen '20 - featuring quartz counters, stainless steel appl's, farm-style sink & pot lights! 2 upper bdrms offer hrdwd flrs while the rest of the home has laminate thru-out. Bsmt offers a recroom, 2 bonus bdrms, an office & laundry rm! Do not miss out on this one-of-a-kind home steps to downtown, the hospital, & within the Duke of Cambridge boundary!
부동산 특징
- 등록 날짜: Thursday, September 21, 2023
- 가상 투어: View Virtual Tour for 16 Durham Street
- 도시: Clarington
- 이웃/동네: Bowmanville
- 전체 주소: 16 Durham Street, Clarington, L1C 1H6, Ontario, Canada
- 거실: Open Concept, Casement Windows, Laminate
- 주방: Stainless Steel Appl, Pot Lights, Double Sink
- 리스팅 중개사: Re/Max Hallmark Realty Ltd. - Disclaimer: The information contained in this listing has not been verified by Re/Max Hallmark Realty Ltd. and should be verified by the buyer.












