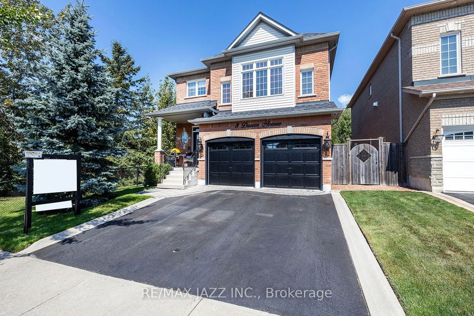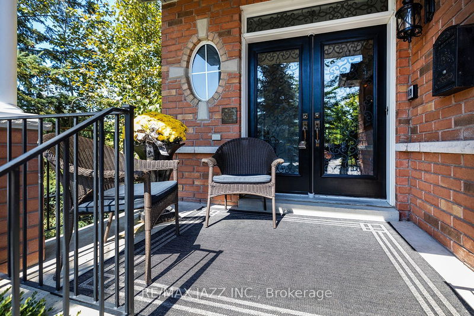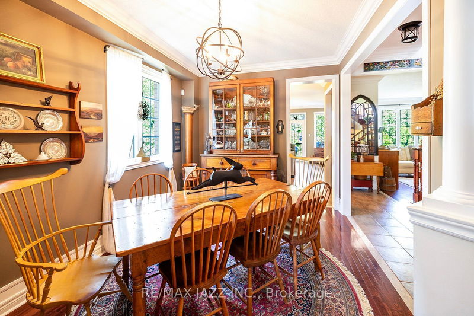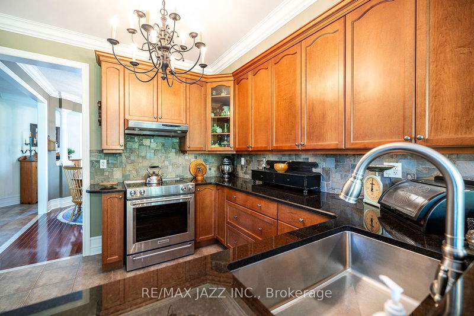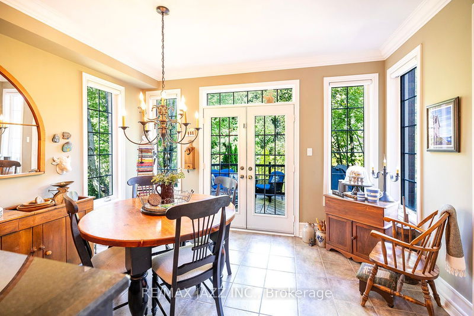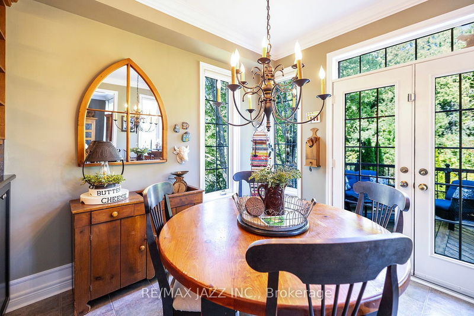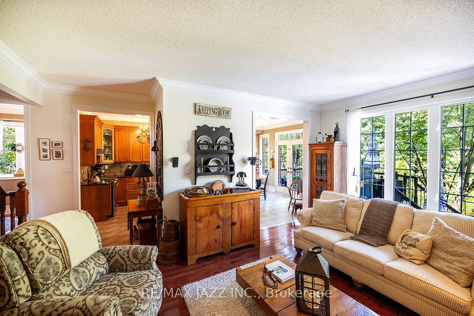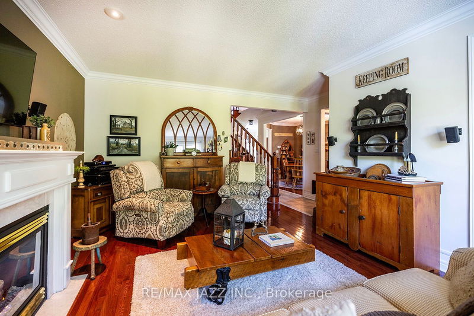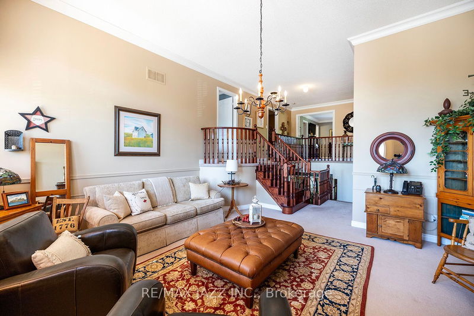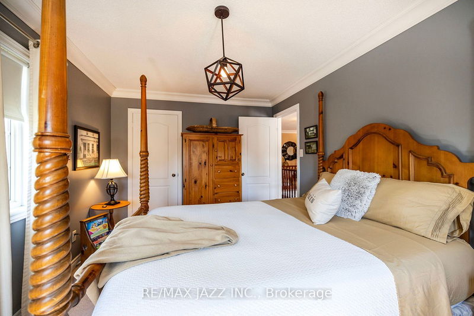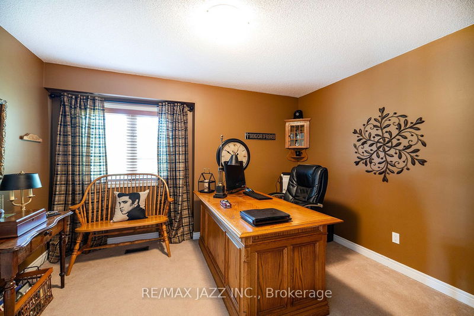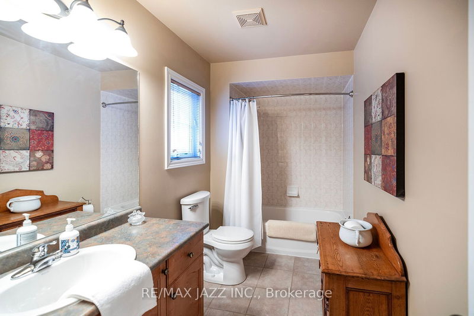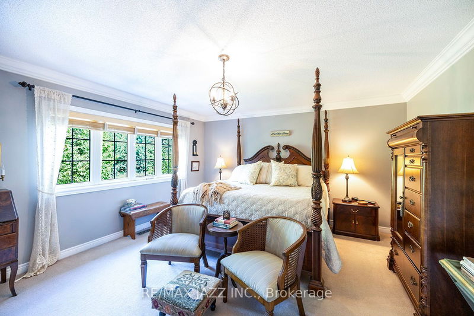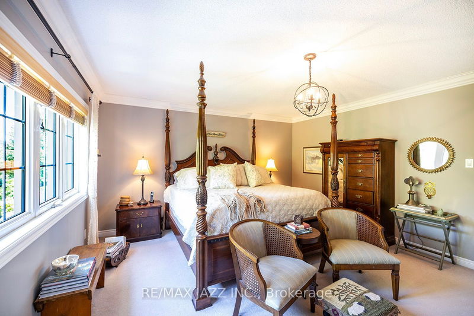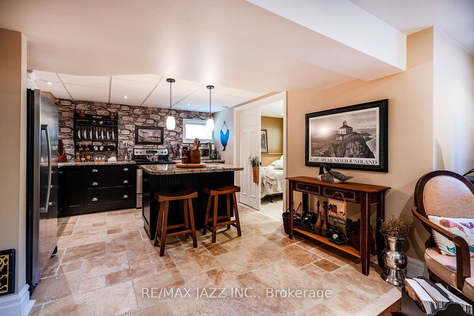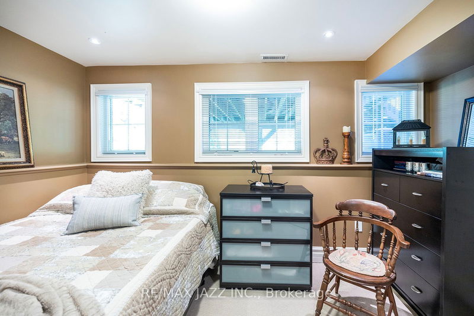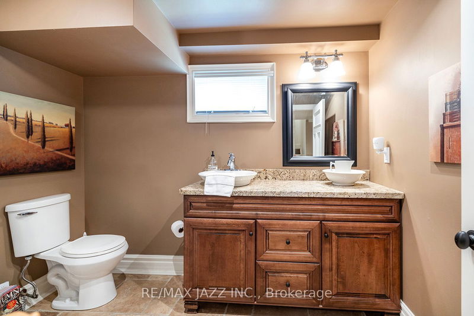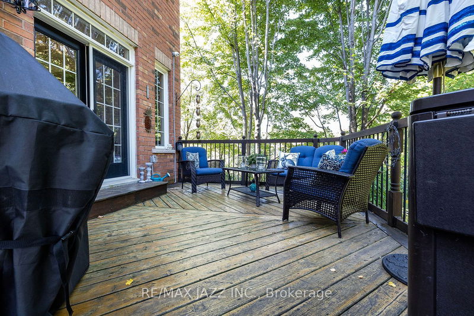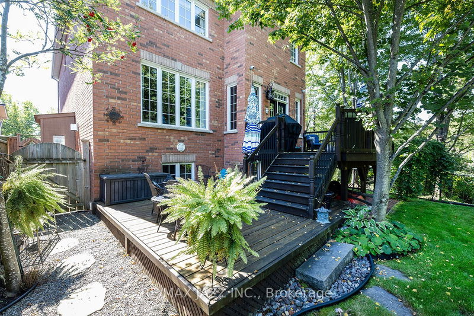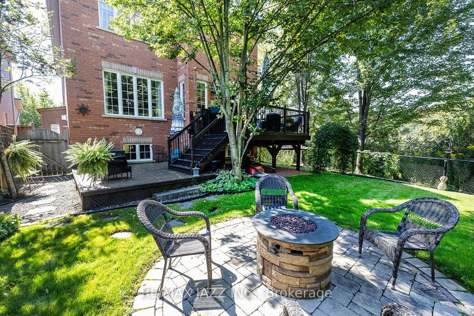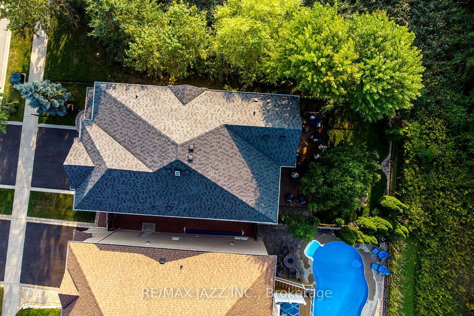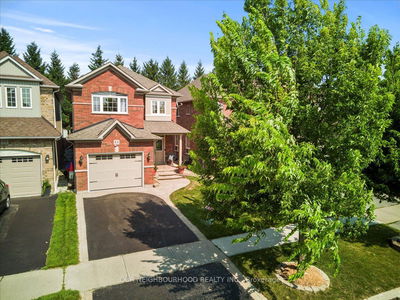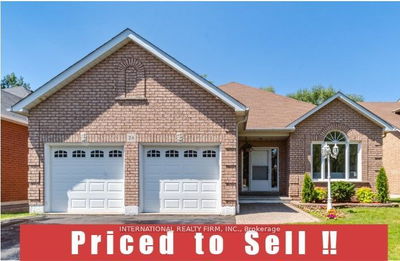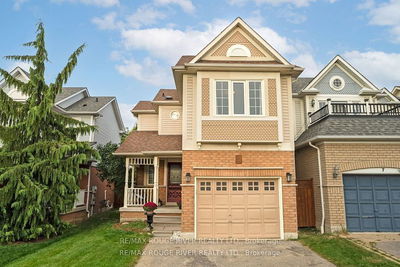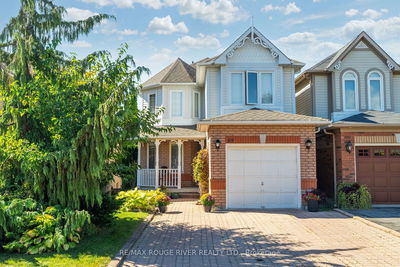Lot, Location, Design, Style...This One Checks Every Box! Welcome To 8 Darren Avenue! This One Is Special! Magnificently Presented, This One Is No Cookie Cutter! Premier North Whitby Address. Located On A Fabulous Lot Backing And Siding Onto Ravine And Pond; A Nature Lover's Dream! Fabulous Floor Plan Consisting Of Hardwood Floors, Crown Moulding, Deep Baseboards, 9ft Ceilings, Trim Work, And Customized Kitchen With Granite Counters. Separate Formal Dining And Living Room With Ravine And Pond Views. Living Room Features A Gas Fireplace. Massive Mid-Level Family Room With 12ft Ceiling. Bedrooms With Custom Closets. Huge Primary Bedroom Overlooking Ravine, With 4 Pc Ensuite And Walk-In Closet. Phenomenal Lower Level Boasts In-Law Suite With Gourmet Kitchen, Beautiful 3 Pc Bath, Living Room, And Bedroom With Oversized Look-Out Windows. Picture Perfect In Every Way! It's A Wow! Shows To Perfection! From The Curb To The Backyard And Everything In Between, This Home Is Simply Sensational!
부동산 특징
- 등록 날짜: Thursday, September 21, 2023
- 가상 투어: View Virtual Tour for 8 Darren Avenue
- 도시: Whitby
- 이웃/동네: Rolling Acres
- 중요 교차로: Anderson St & Taunton Rd E
- 주방: Granite Counter, Backsplash, Crown Moulding
- 거실: Hardwood Floor, Gas Fireplace, Crown Moulding
- 가족실: Broadloom, Crown Moulding
- 주방: Stone Floor, Granite Counter, Centre Island
- 리스팅 중개사: Re/Max Jazz Inc. - Disclaimer: The information contained in this listing has not been verified by Re/Max Jazz Inc. and should be verified by the buyer.

