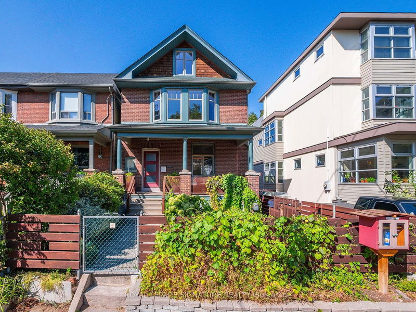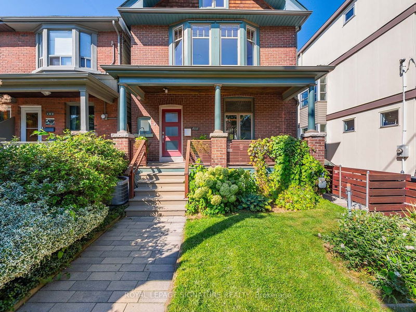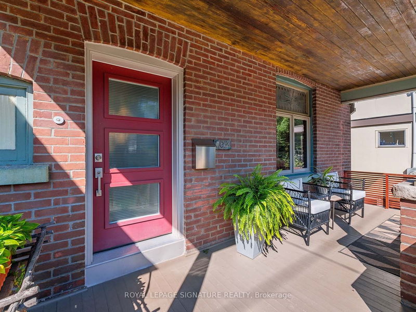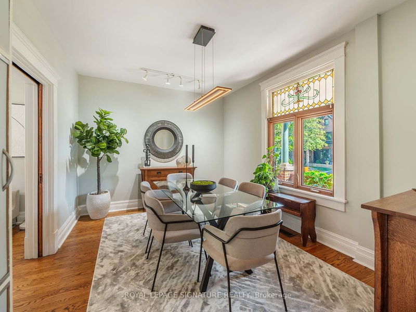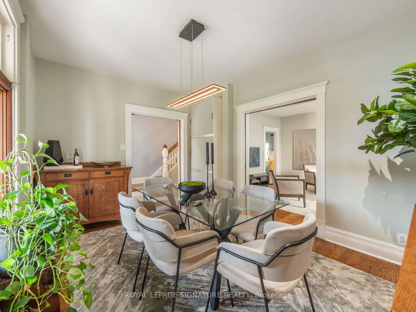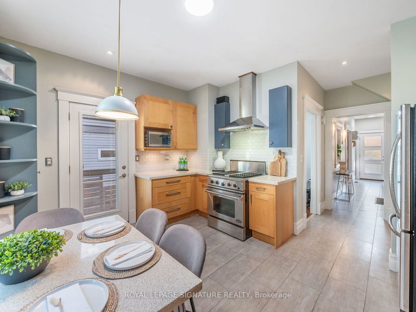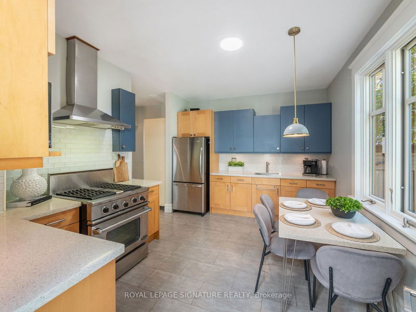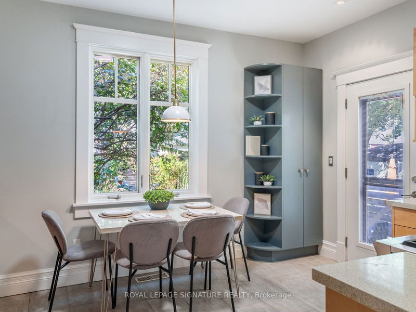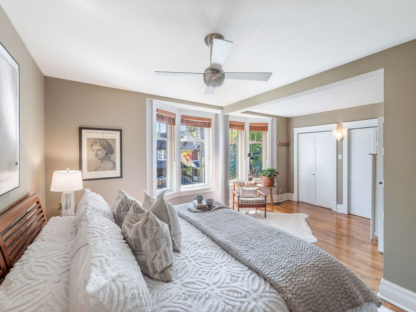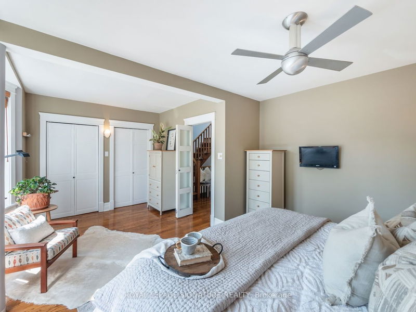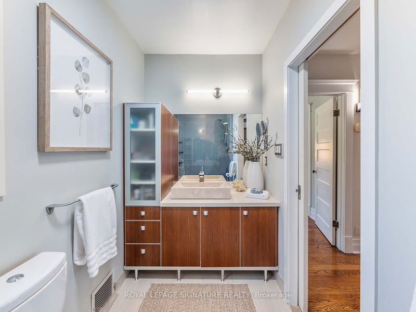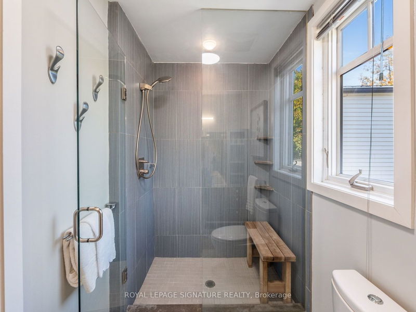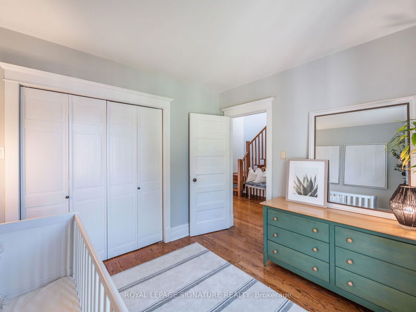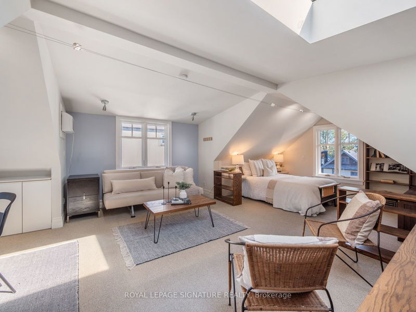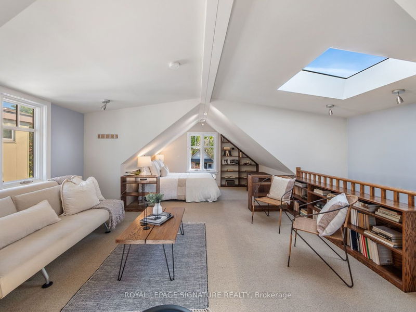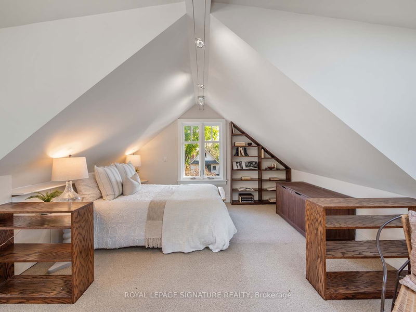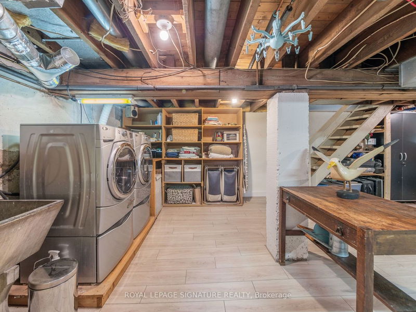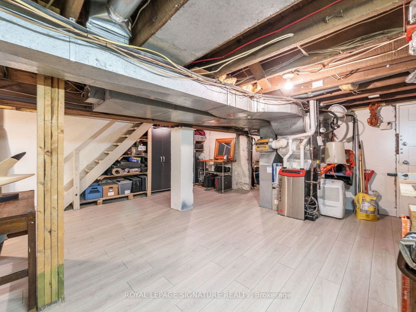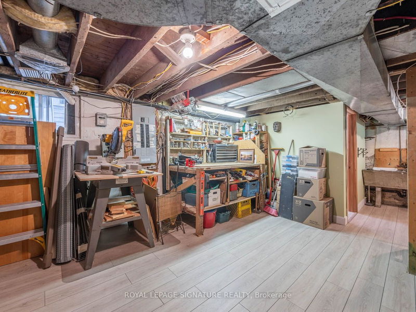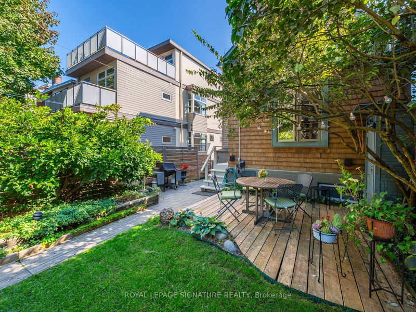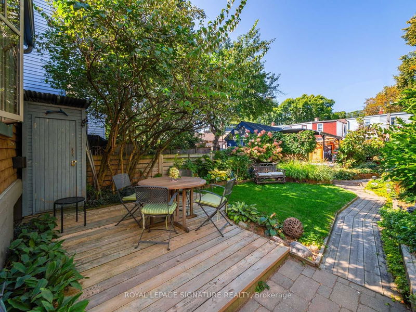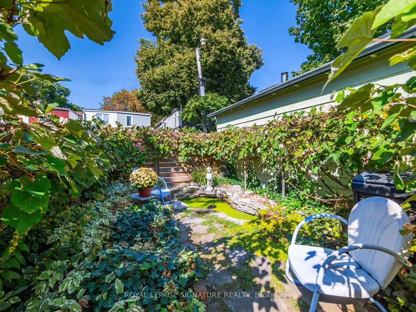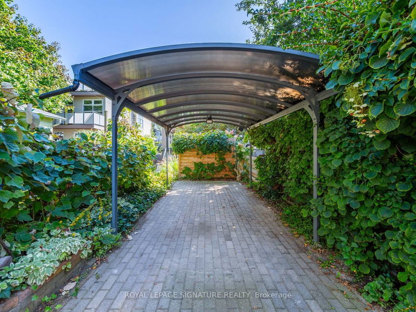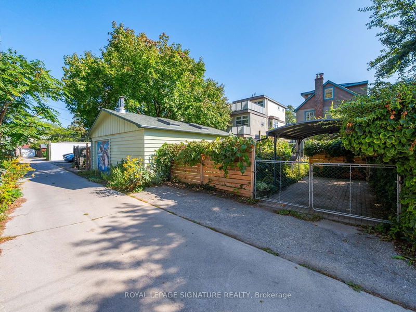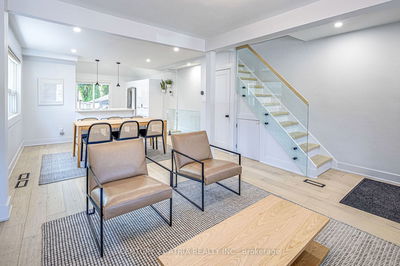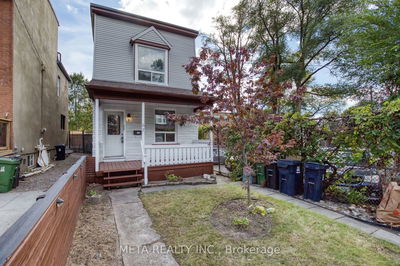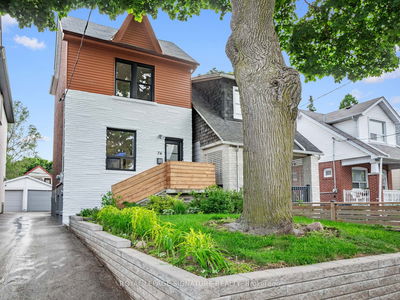This exquisite home is meticulously renovated while maintaining its wonderful character from the welcoming covered front porch to the gorgeous hardwood floors, the wood trim, pocket doors and custom design windows to match the character! Spacious Eat-in Kitchen with Custom Artcraft Cabinetry, Caesarstone counters, S/S Appliances and walkout to the Back Yard Oasis featuring a large deck with outdoor speakers, a beautiful perennial garden including a serene pond surrounded by Concord grape vines! The massive Primary Bedroom features his/hers built-in closets and its own seating area with an abundance of Natural light from the large windows! 2nd bedroom also features a large window & closet! The Third Floor is custom built with open riser stairs leading to the gorgeous loft that can be its own complete living space with room for a bed, office and seating area all in one! The open Concept basement with new vinyl flooring features a separate entrance, full washroom & above grade windows!
부동산 특징
- 등록 날짜: Thursday, September 21, 2023
- 가상 투어: View Virtual Tour for 104 Harcourt Avenue
- 도시: Toronto
- 이웃/동네: Blake-Jones
- 전체 주소: 104 Harcourt Avenue, Toronto, M4J 1J2, Ontario, Canada
- 거실: Hardwood Floor, Large Window, Led Lighting
- 주방: Quartz Counter, Stainless Steel Appl, W/O To Yard
- 리스팅 중개사: Royal Lepage Signature Realty - Disclaimer: The information contained in this listing has not been verified by Royal Lepage Signature Realty and should be verified by the buyer.


