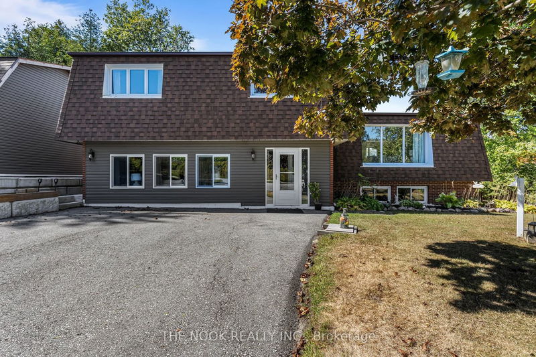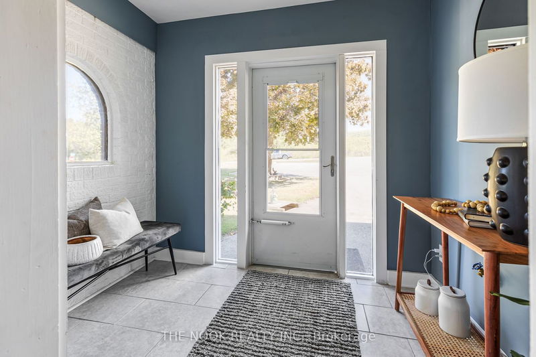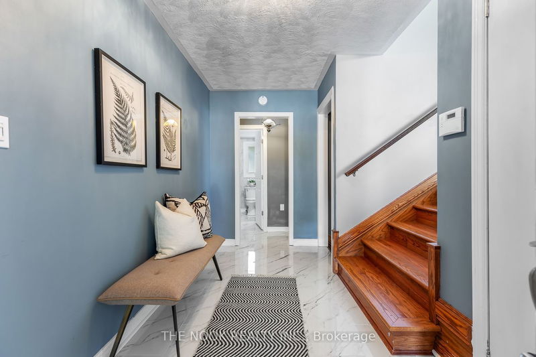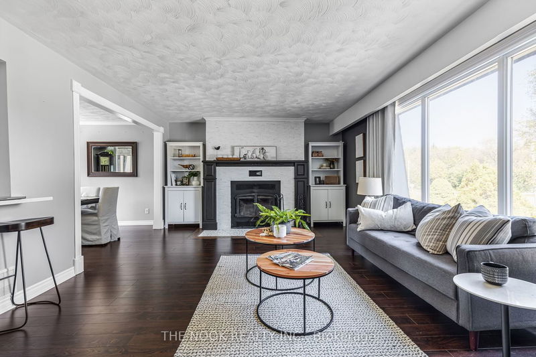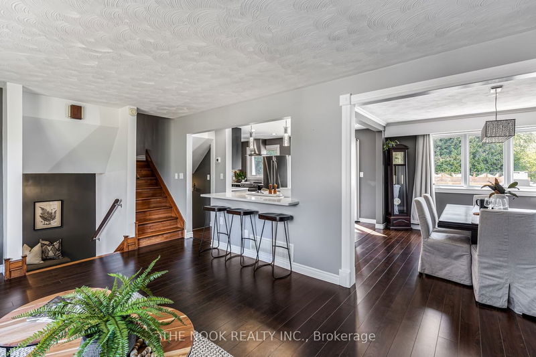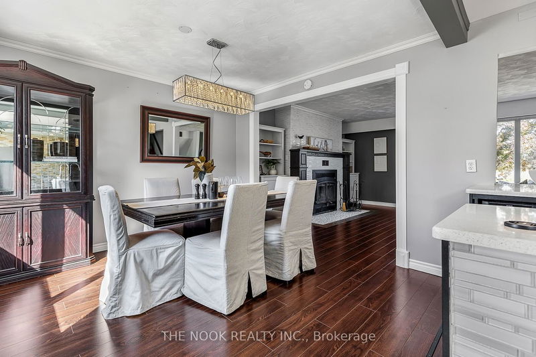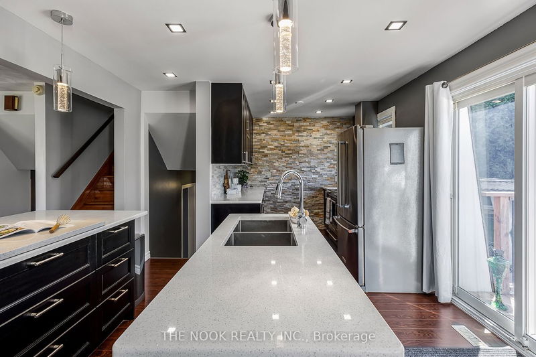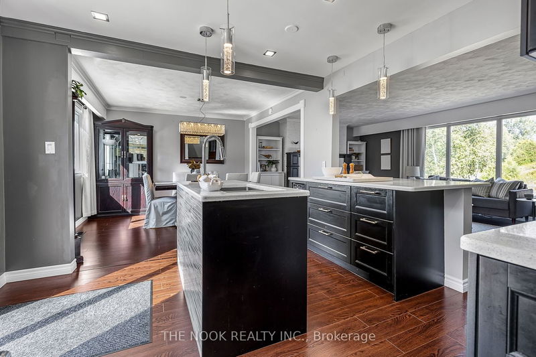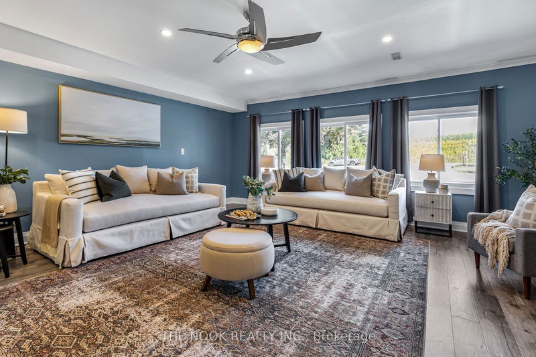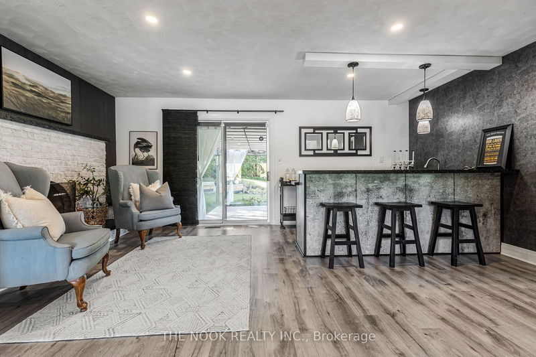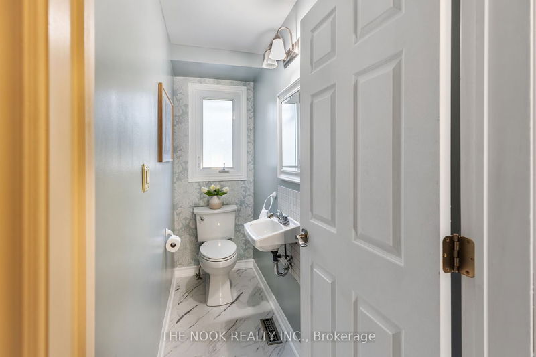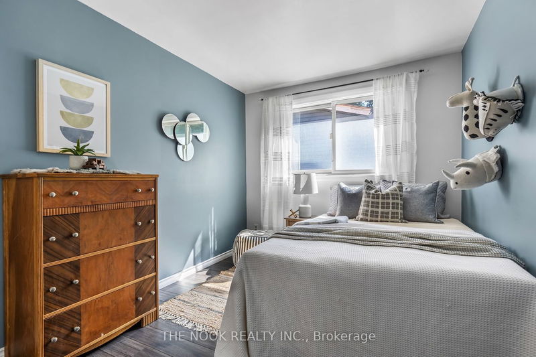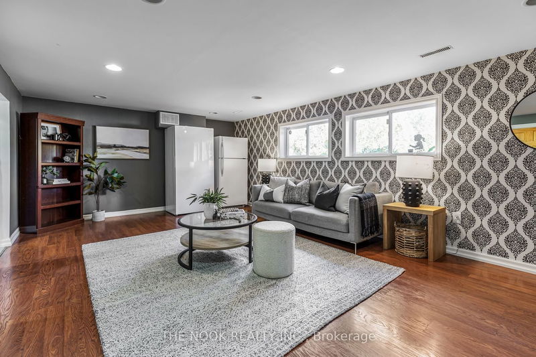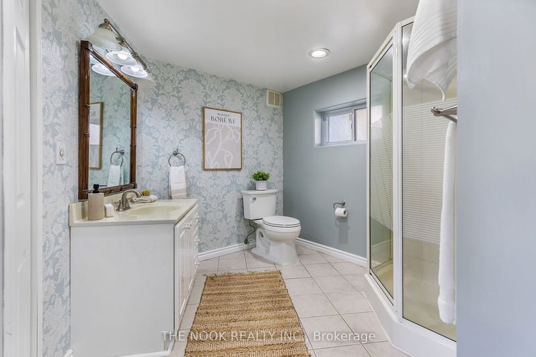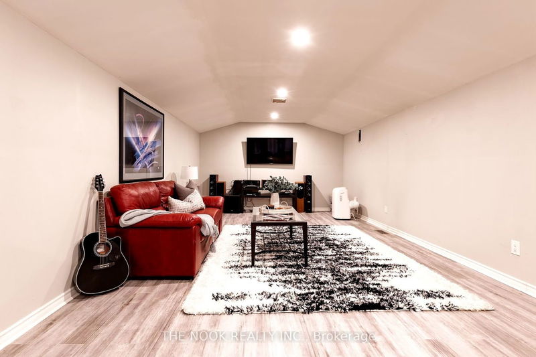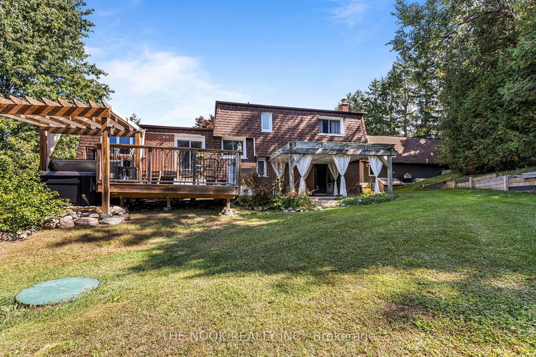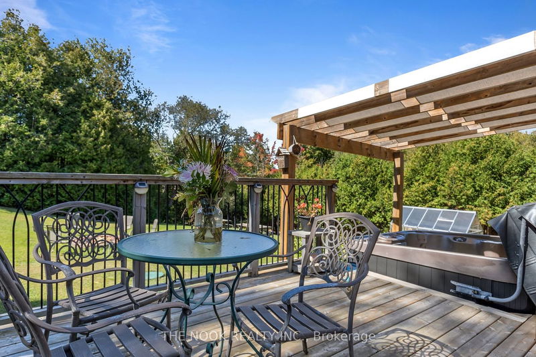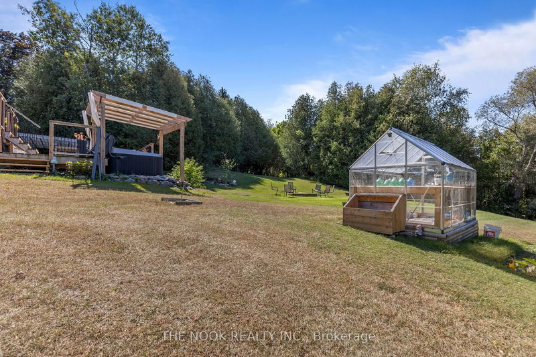In a Gorgeous Rural Setting & Situated on 1 Acre, This Expansive & Updated 5 Bedroom Home with Separate Garage & Finished Loft, Has So Much To Offer! ? Over 3000 Sq Ft of Living Space, Including Finished Basement & Grand Family Room W/Wet Bar, Quartz Countertops and Bar Fridge '19, Walk-out to Large Terrace & Pergola '16! New Porcelain Tiled Hallway and Powder Rm '22! Bright & Open Concept Living Room W/Stunning Fireplace and Spacious Dining Room + Immaculate Kitchen W/Stone Accent Wall & Including 2 Islands, Built-in Wine Fridge and Quartz Countertops, Stove W/Range Hood Overlooking a Sweeping Yard! Undermount Lighting & Plenty of Kitchen Storage W/Slow Closing Cupboards and Drawers! 2nd Walk-Out to Tiered Deck W/Privacy Pergola Over Hot Tub! Incredibly Sized Berms! Fin Bsmt W/Add Bdrm, 3 P Bath & Rec Room! Amazing Yard and Forested Area, Mature Garden + Add Storage Garage + Separate 2 Car, 875 Sq Ft Garage W/Office Area, 13 x 35 Fin Loft Space '19!
부동산 특징
- 등록 날짜: Friday, September 22, 2023
- 가상 투어: View Virtual Tour for 6894 Leskard Road
- 도시: Clarington
- 이웃/동네: Rural Clarington
- 중요 교차로: Hwy 115/35/Conc Rd 7
- 전체 주소: 6894 Leskard Road, Clarington, L0B 1M0, Ontario, Canada
- 가족실: W/O To Terrace, Wet Bar, O/Looks Pool
- 거실: Fireplace, Picture Window
- 주방: Stainless Steel Appl, Centre Island, W/O To Deck
- 리스팅 중개사: The Nook Realty Inc. - Disclaimer: The information contained in this listing has not been verified by The Nook Realty Inc. and should be verified by the buyer.




