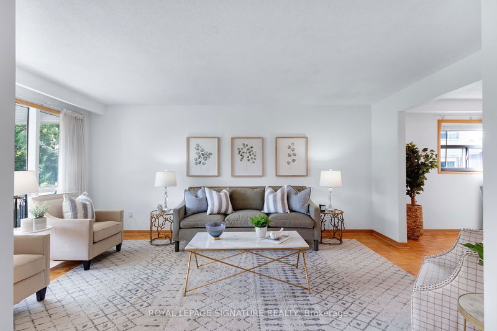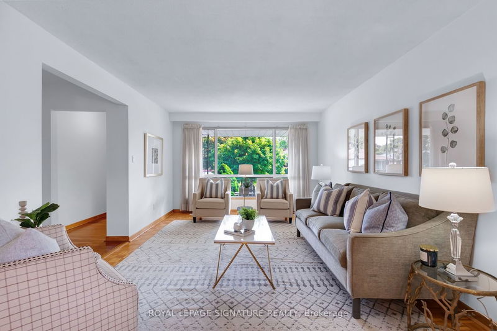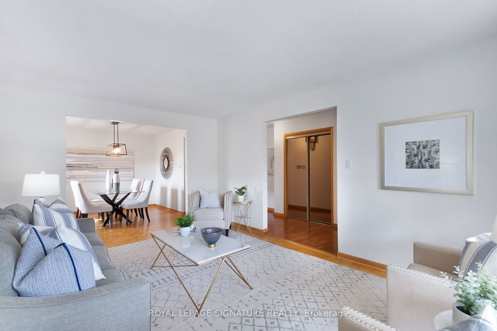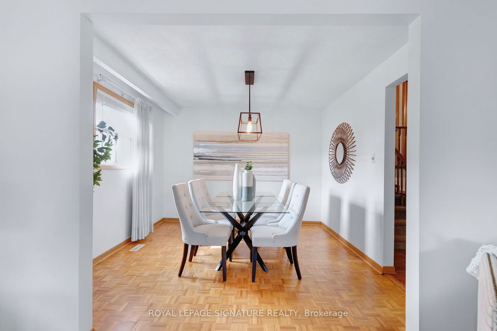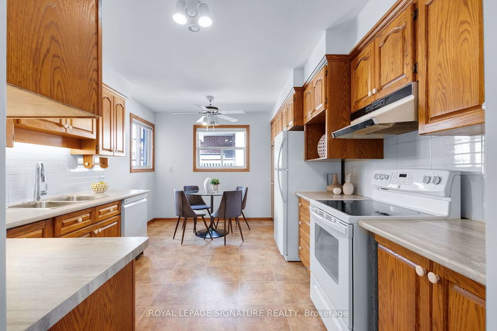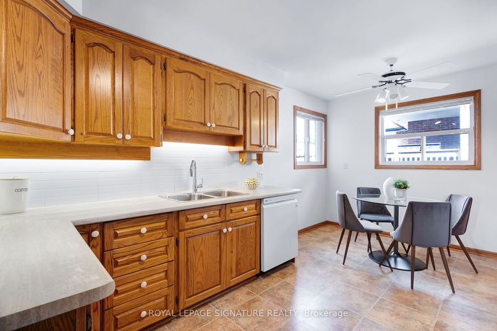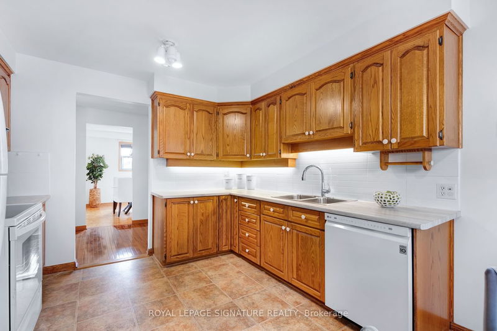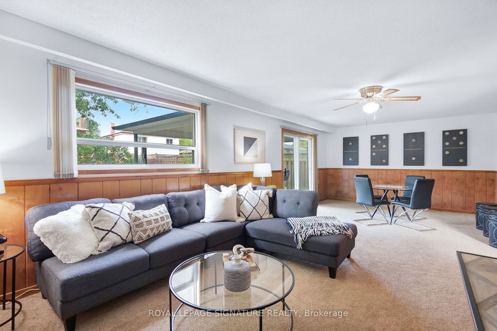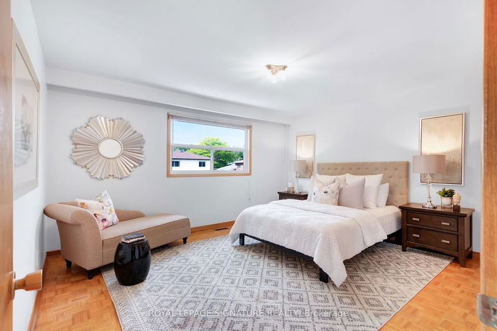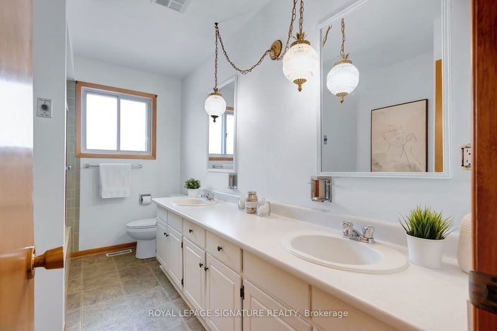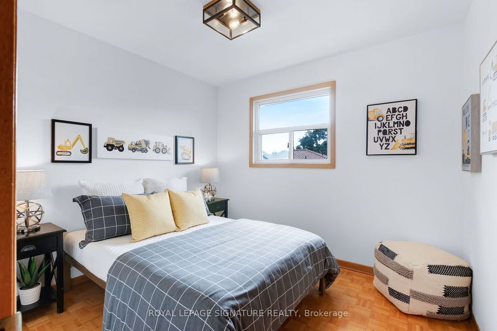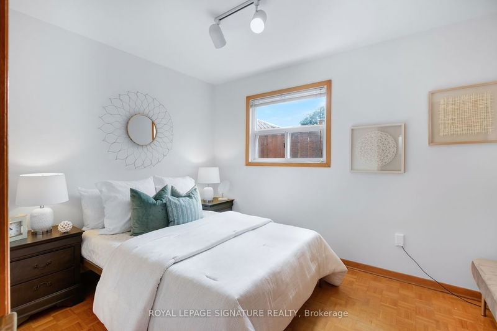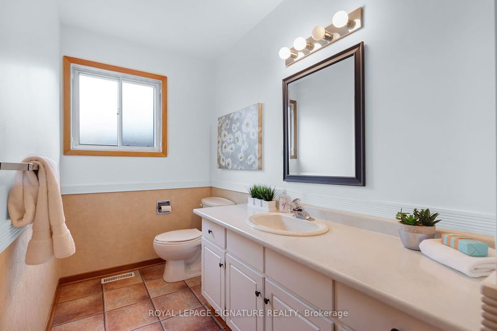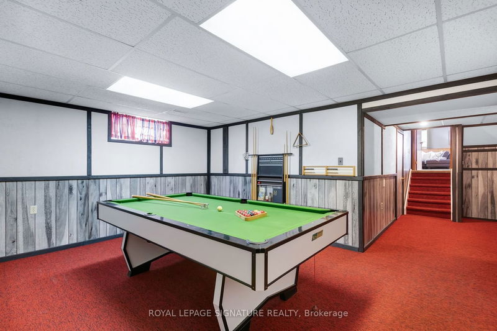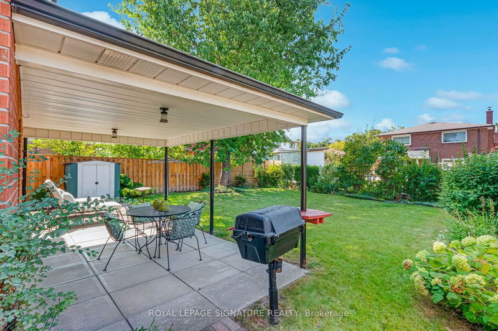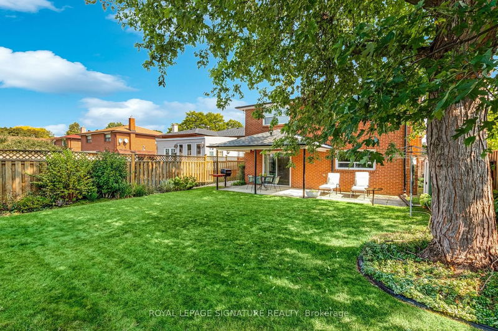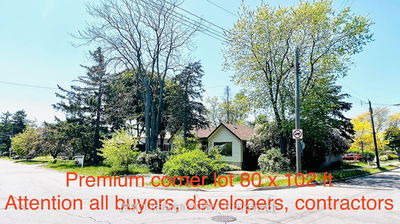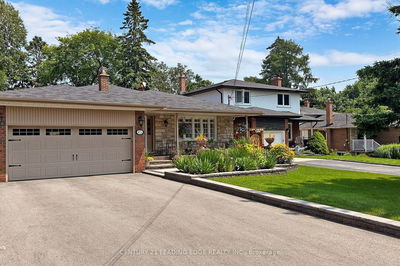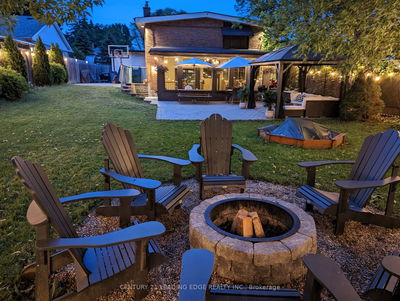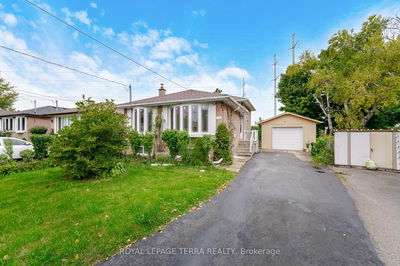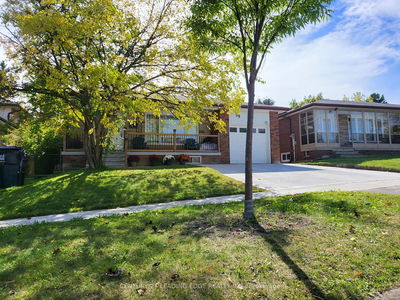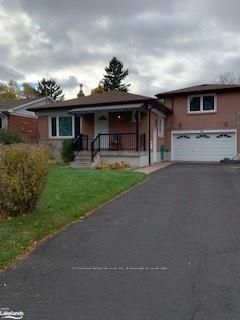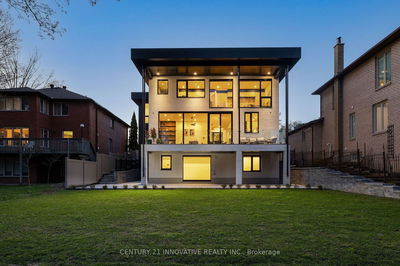This Fabulous & Much-Loved Family Home Is Awaiting Its Next Owner! A Spacious & Well Built, 4 Bedroom, 4-Level Backsplit Home, Located On A Private West Facing Lot (45 x 127 Ft.) In The Sought-After West Hill Community! Combined Living & Dining Room Ideal For Entertaining, Large Eat-In Kitchen with Plenty of Counter Space & Storage. Huge Main Floor Family Room With Gas Fireplace & Walk-Out To A Beautiful & Sunny Backyard! Finished Lower Level With Games Area, Recreation Room & Workshop! Main Floor Mud Room With Convenient Side Entrance & Plenty of Storage! Double Car Garage & Parking For 2 Additional Cars In The Driveway! Perfect For A Growing Family or Multi-Generational Home!
부동산 특징
- 등록 날짜: Friday, September 22, 2023
- 가상 투어: View Virtual Tour for 4 Silvertip Crescent
- 도시: Toronto
- 이웃/동네: West Hill
- 중요 교차로: Lawrence Ave & Morningside Ave
- 전체 주소: 4 Silvertip Crescent, Toronto, M1E 4T8, Ontario, Canada
- 거실: Parquet Floor, Combined W/Dining, Picture Window
- 가족실: Gas Fireplace, W/O To Yard, 2 Pc Bath
- 주방: Eat-In Kitchen, Combined W/Br, Window
- 리스팅 중개사: Royal Lepage Signature Realty - Disclaimer: The information contained in this listing has not been verified by Royal Lepage Signature Realty and should be verified by the buyer.


