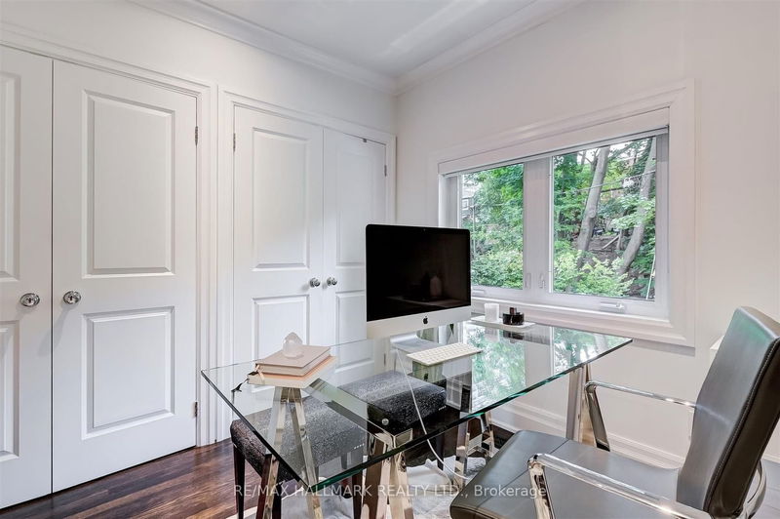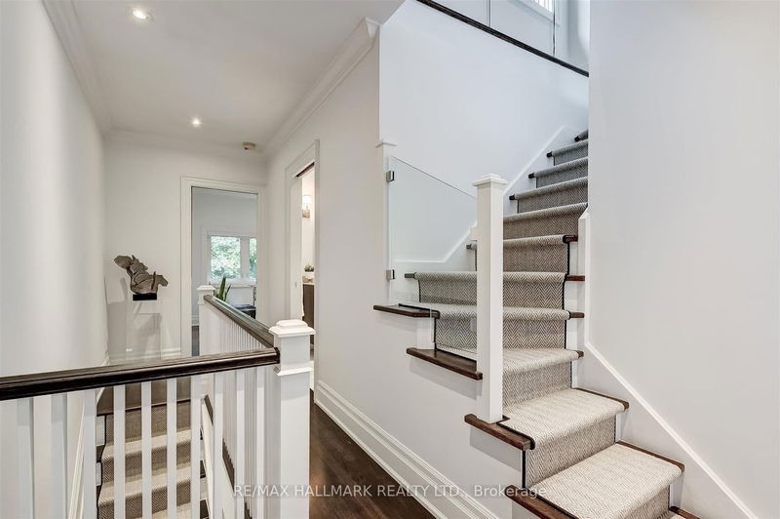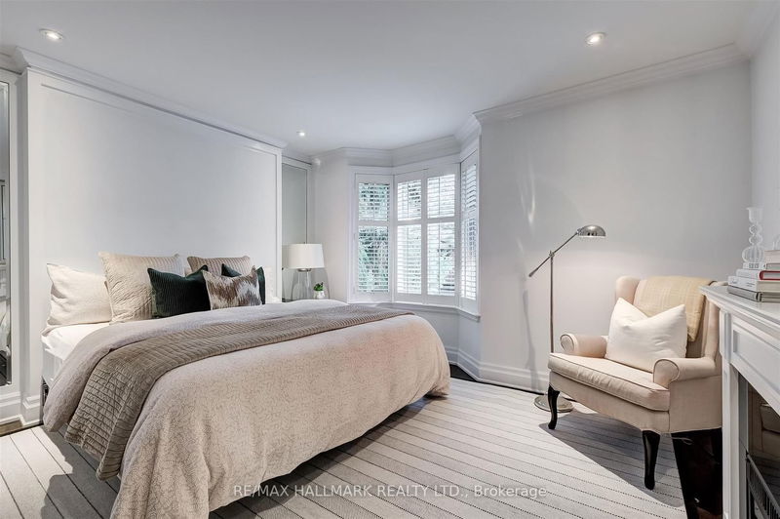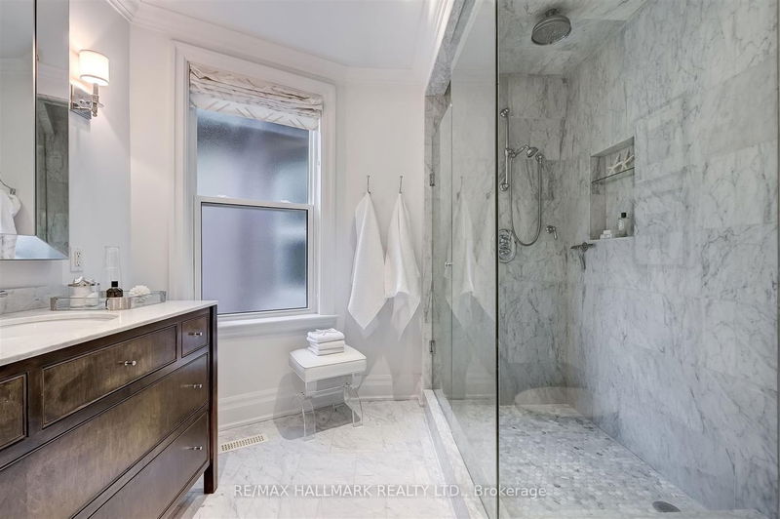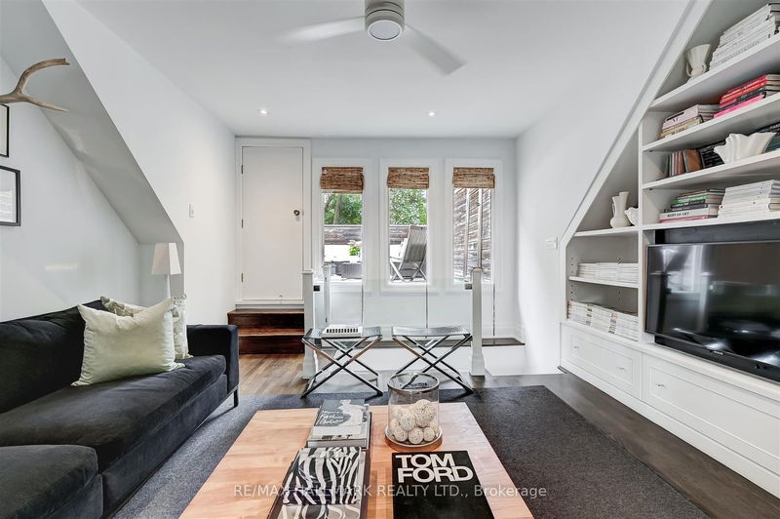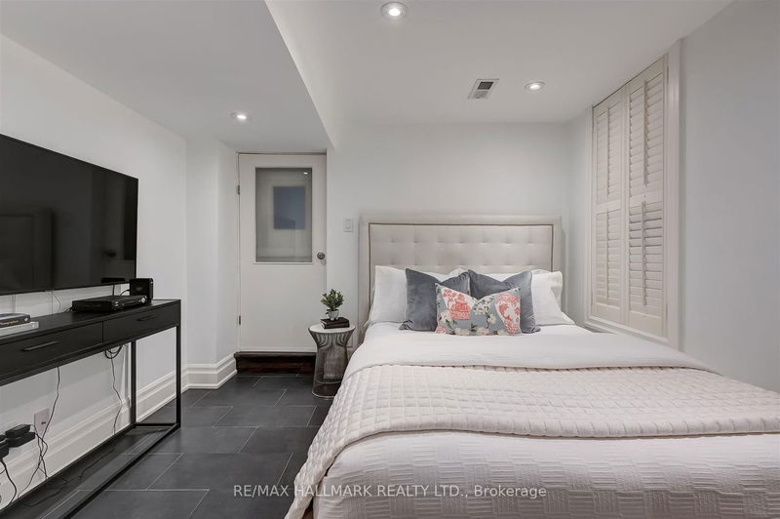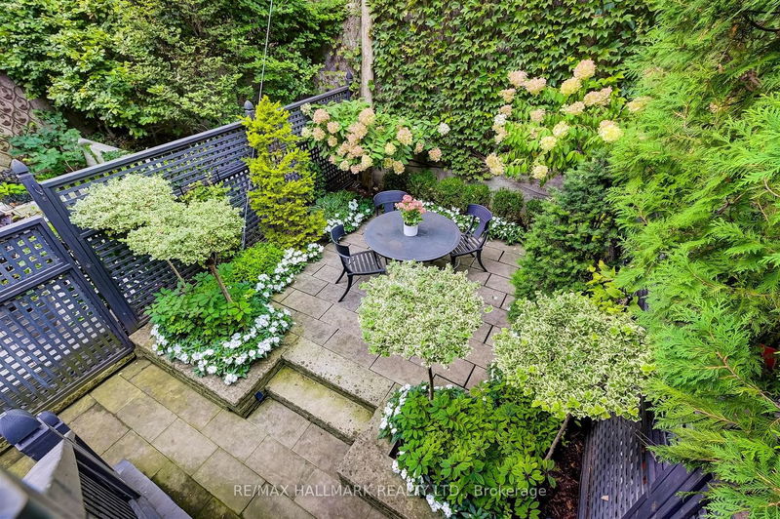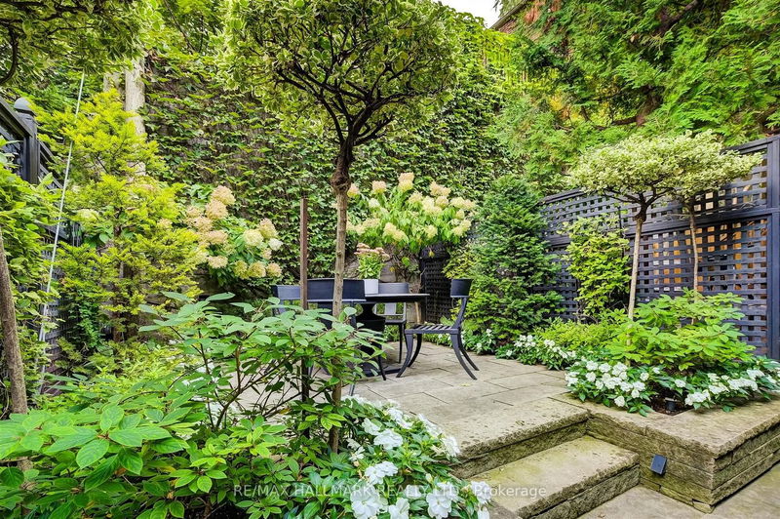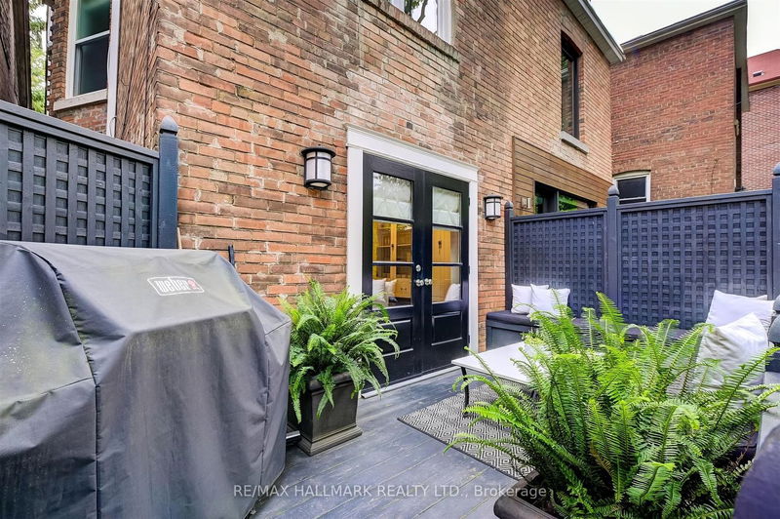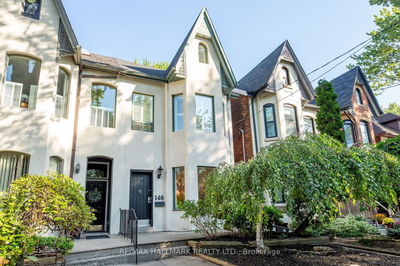Right out of the pages of House & Home in coveted Withrow school district! A full, down-to-the-brick renovation filled with meticulous attention to detail and design savvy. Interior designer's own home has spared no expense. From the moment you walk up the professionally landscaped front garden with limestone pavers,this home captures your heart.Spacious open concept main floor boasts custom built-ins and hardwood floors. Chef's dream kitchen features island with marble waterfall, bespoke cabinetry, gas stove and French doors that lead to a beautiful deck. Airy primary bedroom with bay window, fireplace and W/I closet. Sun-drenched third flr with amazing flow of natural light and w/o to a private deck. Fully finished lower level includes a guest bedroom, gorgeous four-piece bathroom,laundry room & ample storage. Professionally landscaped garden with mature perennials. Nestled on a tree-lined, family-friendly street and within walking distance of both Withrow Park and Riverdale Park.
부동산 특징
- 등록 날짜: Tuesday, September 26, 2023
- 가상 투어: View Virtual Tour for 22 Tennis Crescent
- 도시: Toronto
- 이웃/동네: North Riverdale
- 전체 주소: 22 Tennis Crescent, Toronto, M4K 1J3, Ontario, Canada
- 거실: Combined W/Dining, Bay Window, Hardwood Floor
- 주방: W/O To Deck, Centre Island, Hardwood Floor
- 리스팅 중개사: Re/Max Hallmark Realty Ltd. - Disclaimer: The information contained in this listing has not been verified by Re/Max Hallmark Realty Ltd. and should be verified by the buyer.














