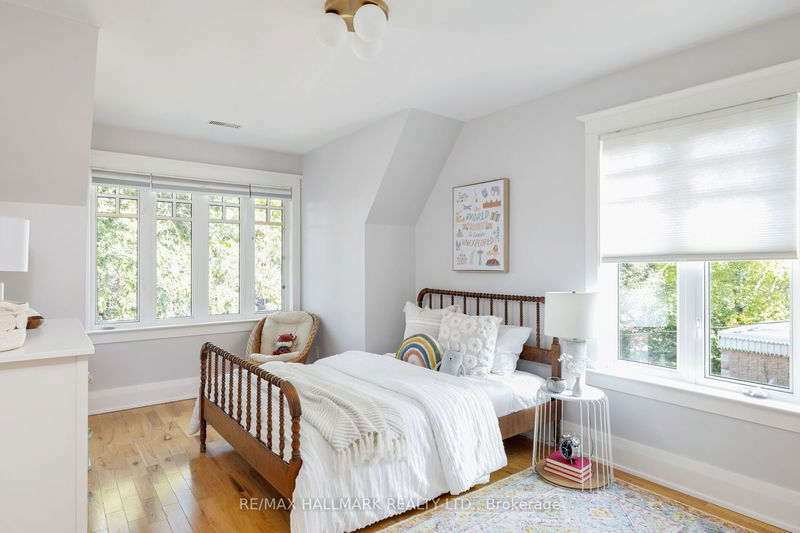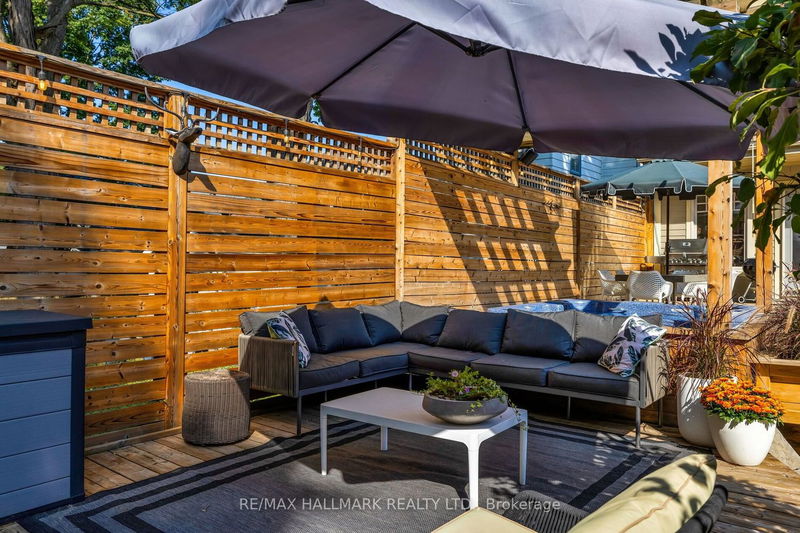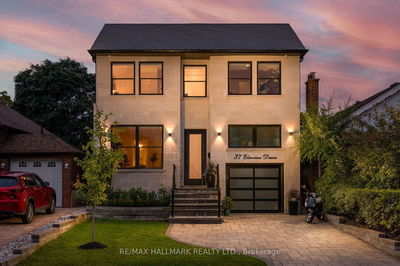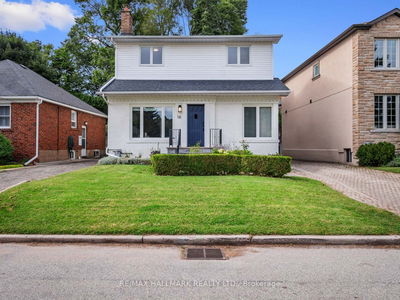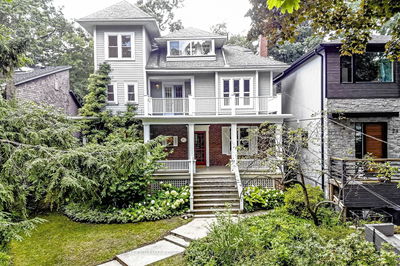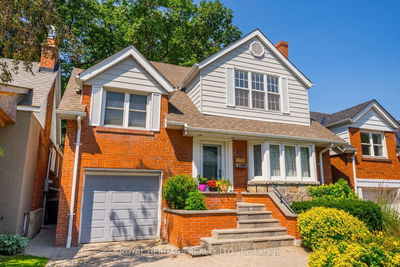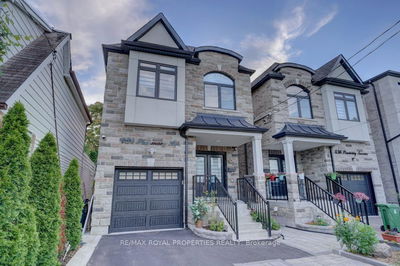Sure, it's thrown around all the time but this, truly, is the one! Sitting on a park-like 40x183ft lot this home offers nearly 4,000ft of total living space! Imagine living & entertaining in that fully open kitchen, dining & family room wing of the house that spills effortlessly out to the 3 tiered deck where you will find separate living & dining zones as well as a built-in hot tub and that backyard that goes on for days. At the front of the main floor, a home office, additional living room, foyer, mudroom and powder room with built-in laundry check every box! The primary ensuite is flooded with light, with vaulted ceilings a gas fireplace, a 4pc ensuite, walk-in closet and a massive second floor terrace overlooking the yard. Downstairs, the tall rec room features an amazing bar, fireplace, entertainment unit and walk-out to the yard while the home gym can double as a fifth bedroom with the addition of a wall & door. Did you miss the 2 car garage? Don't - it's amazing!!!
부동산 특징
- 등록 날짜: Tuesday, September 26, 2023
- 가상 투어: View Virtual Tour for 132 Cornell Avenue
- 도시: Toronto
- 이웃/동네: Birchcliffe-Cliffside
- 중요 교차로: Kingston East Of Vp
- 전체 주소: 132 Cornell Avenue, Toronto, M1N 2Y4, Ontario, Canada
- 거실: Hardwood Floor, Fireplace, Large Window
- 주방: Modern Kitchen, Stone Counter, Stainless Steel Appl
- 가족실: Hardwood Floor, Fireplace, W/O To Yard
- 리스팅 중개사: Re/Max Hallmark Realty Ltd. - Disclaimer: The information contained in this listing has not been verified by Re/Max Hallmark Realty Ltd. and should be verified by the buyer.


























