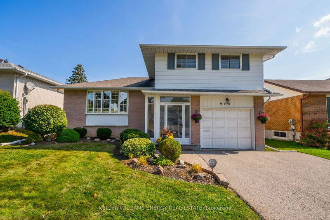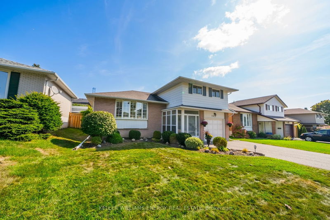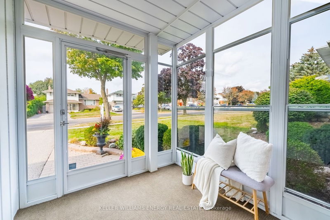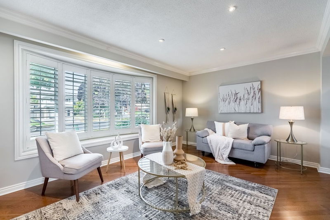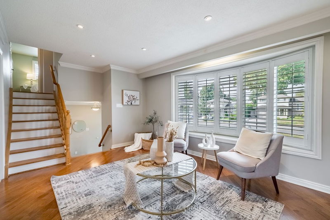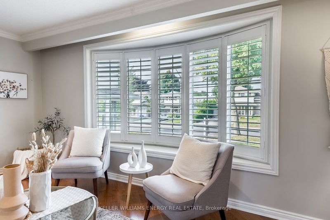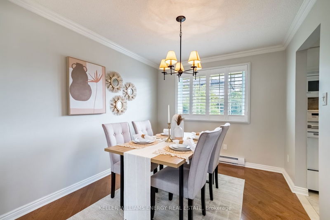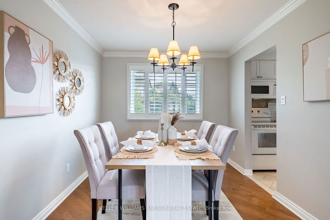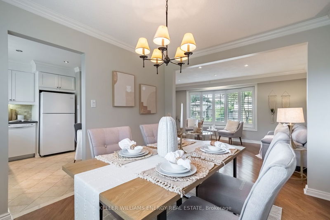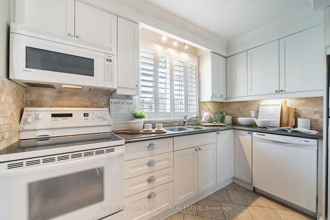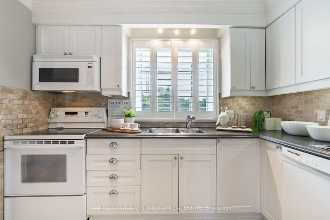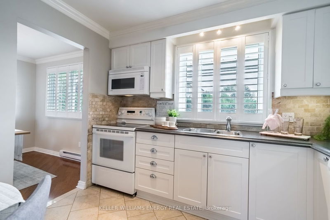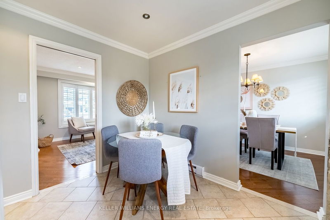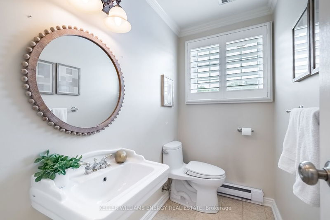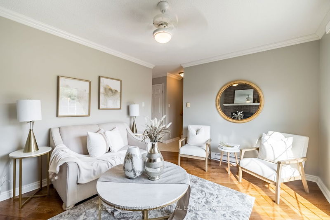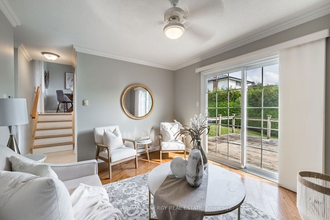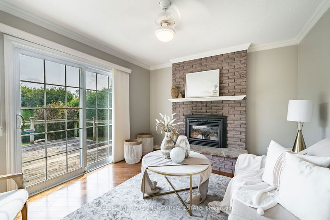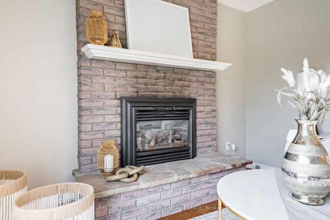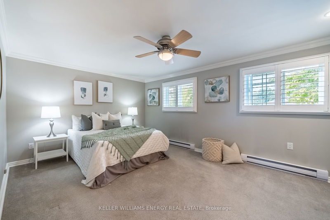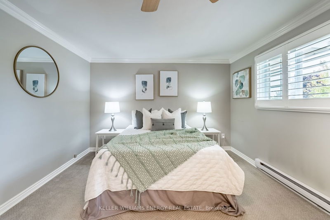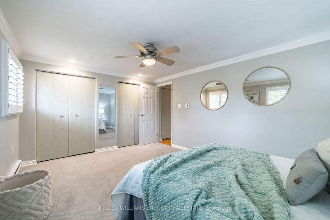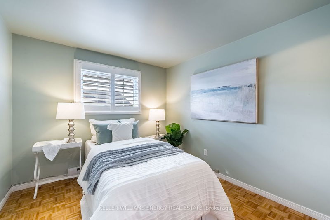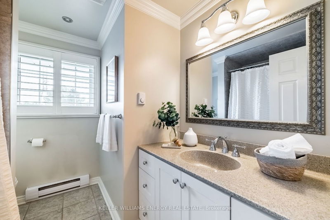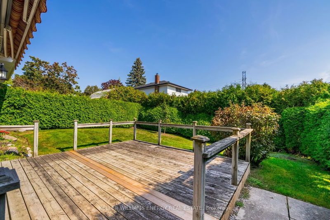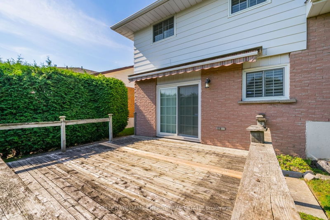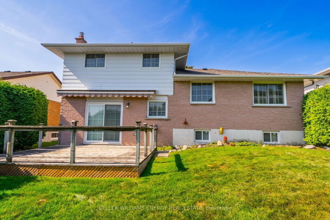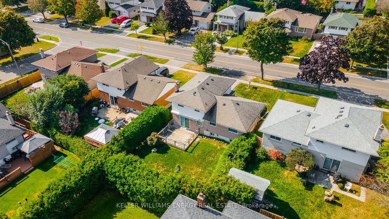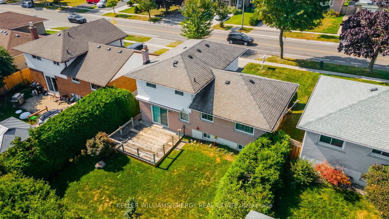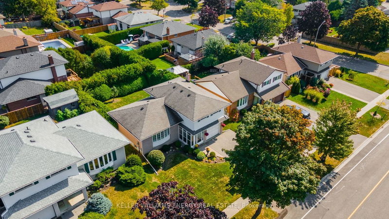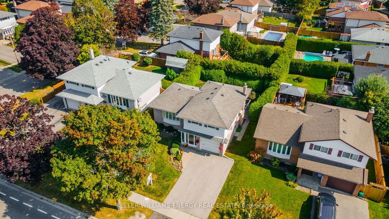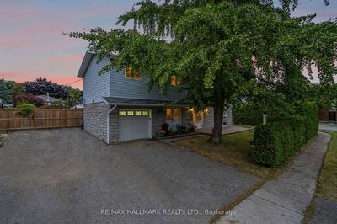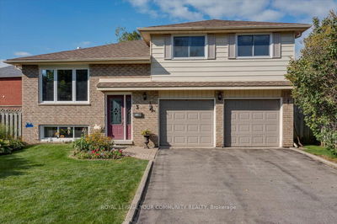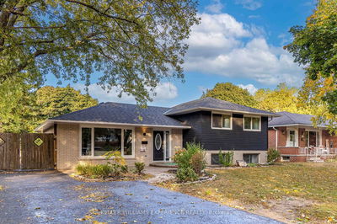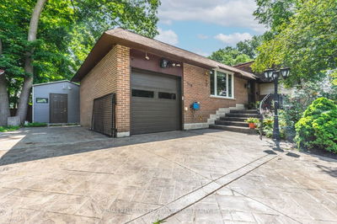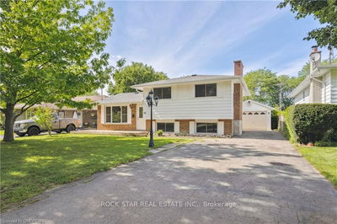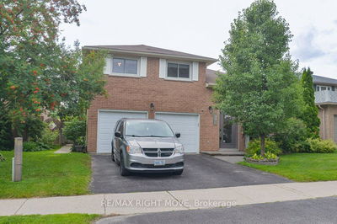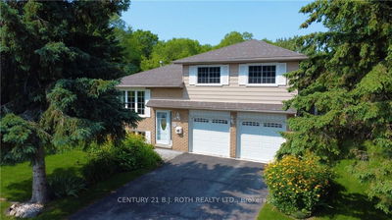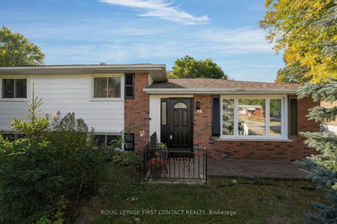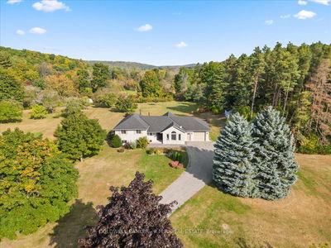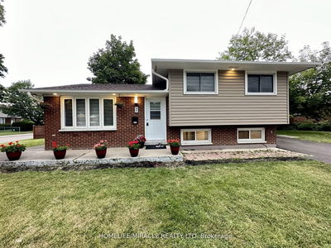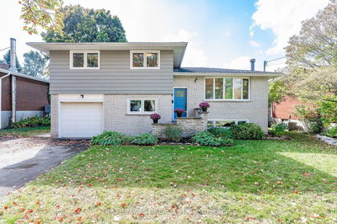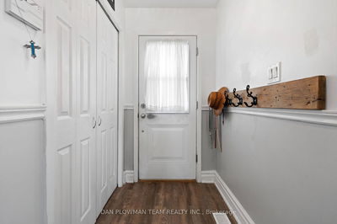Spectacular 3 Bedroom home on a Large 52x100 ft lot with beautiful landscaping and Backyard with Tons of Privacy! Great Curb Appeal with 4 Car Driveway Parking, Direct access to the garage from the Open concept Foyer. Large Living room Overlooking Front-yard. Family Sized eat-in kitchen with plenty of counter and cupboard space, open to dining room with lots of natural light throughout! Separate Family room with gas fireplace and Walk-Out to Backyard. Huge Primary Bedroom with 2 closets, 2 additional bedrooms and a 4 piece bath on the upper level. Tons of Storage space under Family room and foyer. Unfinished basement to create a great rec room, play area, or office - the options are endless! Incredible neighbourhood close to walking trails, schools and parks, and a short Drive to Costco, Gym, Shopping, Restaurants and More!
부동산 특징
- 등록 날짜: Wednesday, September 27, 2023
- 가상 투어: View Virtual Tour for 943 Central Park Boulevard N
- 도시: Oshawa
- 이웃/동네: Centennial
- 전체 주소: 943 Central Park Boulevard N, Oshawa, L1G 6V9, Ontario, Canada
- 거실: Hardwood Floor, Pot Lights, Bay Window
- 주방: Ceramic Floor, Pot Lights, Eat-In Kitchen
- 리스팅 중개사: Keller Williams Energy Real Estate - Disclaimer: The information contained in this listing has not been verified by Keller Williams Energy Real Estate and should be verified by the buyer.

