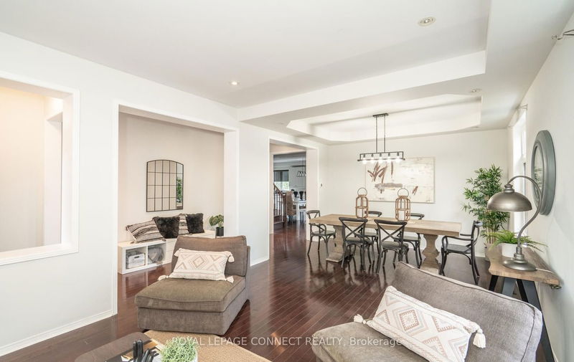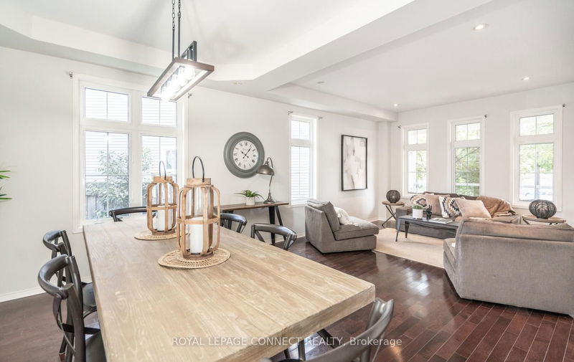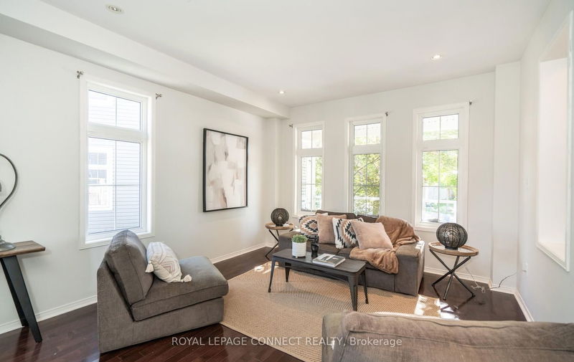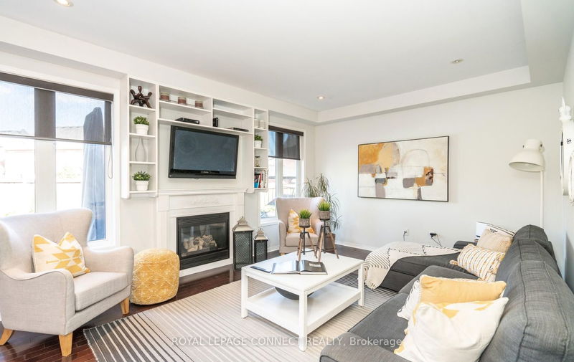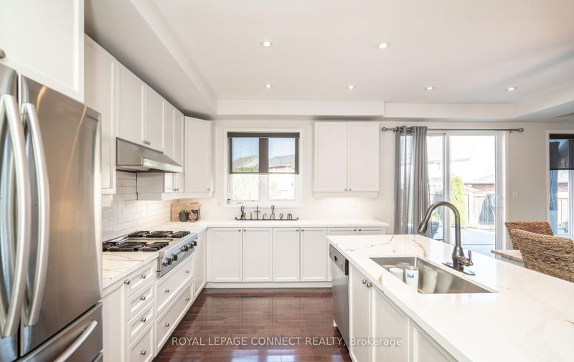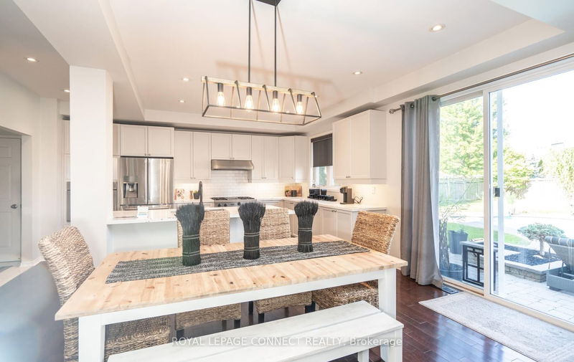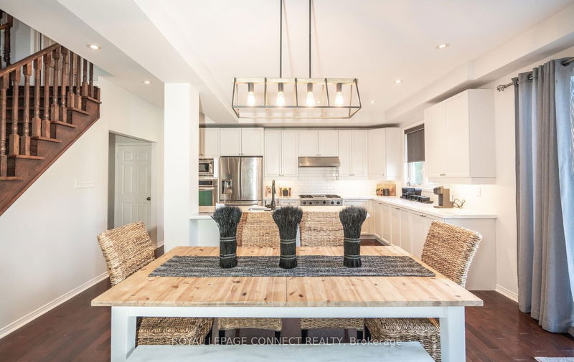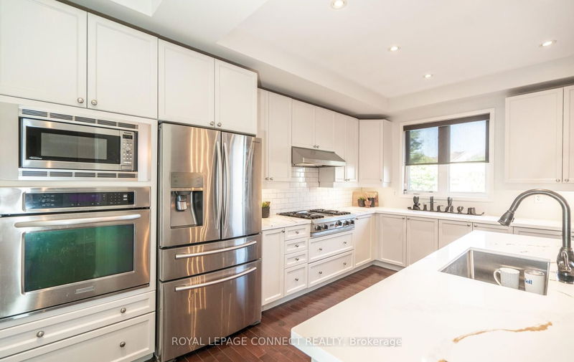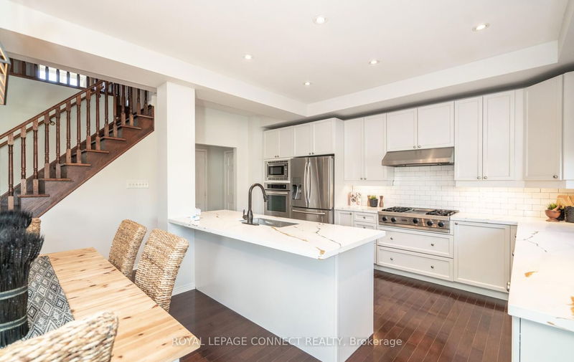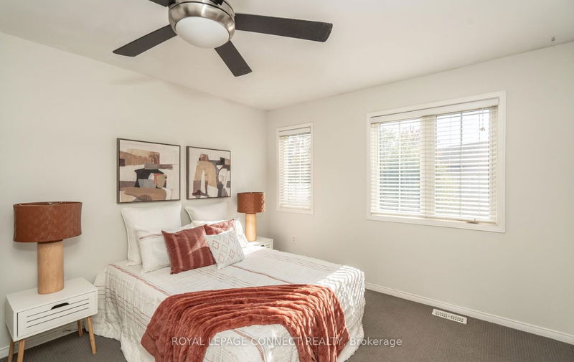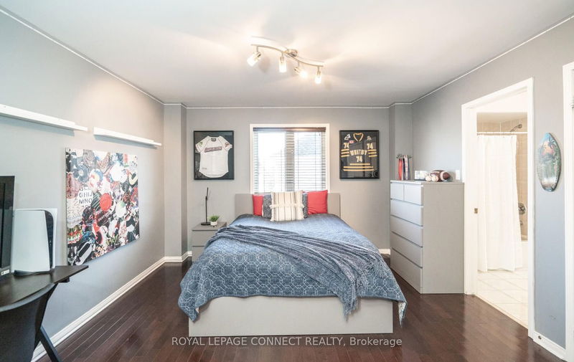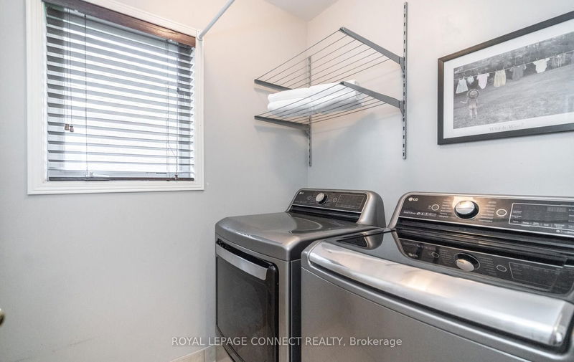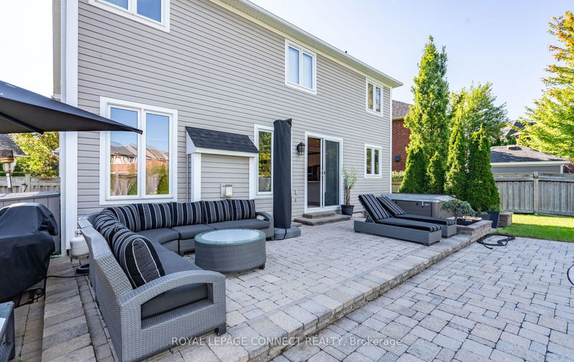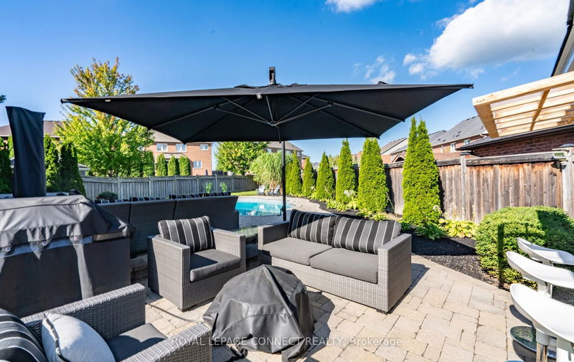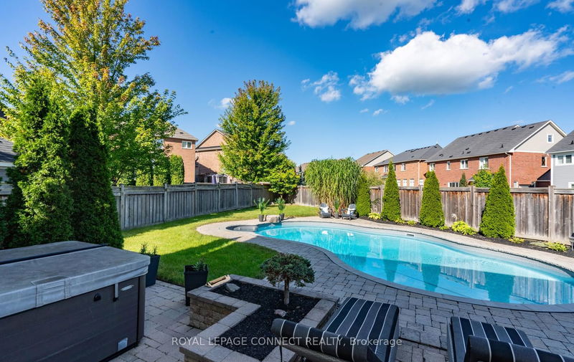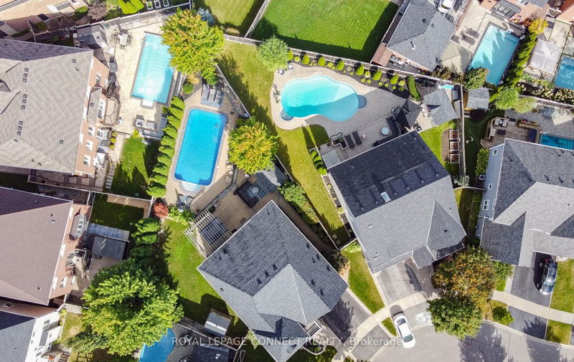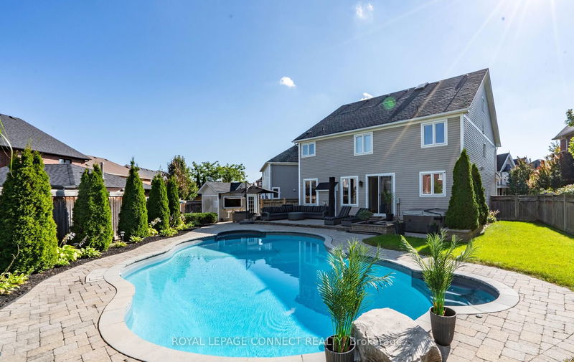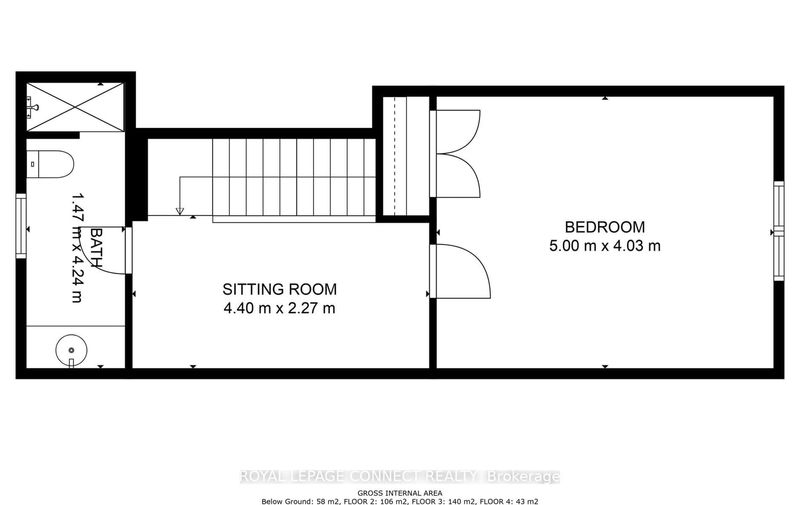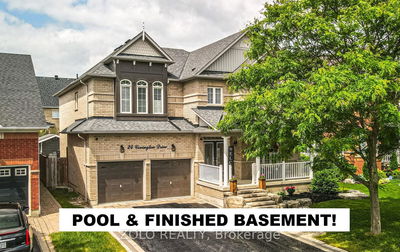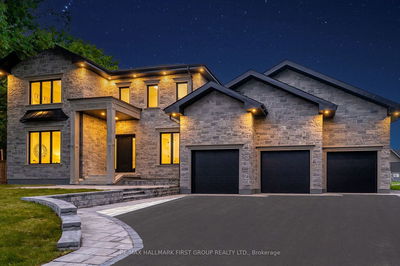Absolutely Exquisite 5 Bdrm Turnberry model Executive Home With A Stunning Backyard Oasis. 3450 Sq Ft, Meticulous Front Entrance To The Home With Professional Landscaping Leads You Up To The Covered Front Porch. This is a Entertainers paradise Plenty Of Gathering Spaces On The Main Flr Including Living/Dining Rm, & Family Rm. All Have Hardwood Flooring. Elegant Living /Dining Rm Has Pot Lights & Large Windows For Natural Light. Comfortable Family Rm Includes A Gas Fireplace And A Wall Of Windows Overlooking The Backyard & Pool. Gourmet Eat-In Kitchen Is Top Notch With A Viking Gas Range, Granite Counter Tops, Oversized Island, Beautiful Tile Backsplash, Pot Lighting, Large Eating Area & A Walk-Out To The Backyard Patio. Attractive Primary Bedroom Includes A Large Walk-In Closet, Five Piece Ensuite, Inground Custom Salt water Pool With Hot tub and Bar Are Appealing Features Of The Backyard. The Walkways, Interlock Stone Work This Backyard As A 10+ As It Has Everything You Could Dream
부동산 특징
- 등록 날짜: Friday, September 29, 2023
- 가상 투어: View Virtual Tour for 39 Strandmore Circle
- 도시: Whitby
- 이웃/동네: Brooklin
- 중요 교차로: Carnwith-Baldwin
- 전체 주소: 39 Strandmore Circle, Whitby, L1M 0B9, Ontario, Canada
- 거실: L-Shaped Room, Bay Window
- 가족실: Hardwood Floor, Large Window, Fireplace
- 주방: Hardwood Floor, Quartz Counter, Breakfast Bar
- 리스팅 중개사: Royal Lepage Connect Realty - Disclaimer: The information contained in this listing has not been verified by Royal Lepage Connect Realty and should be verified by the buyer.




