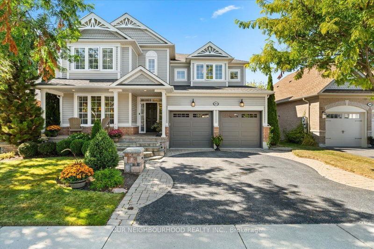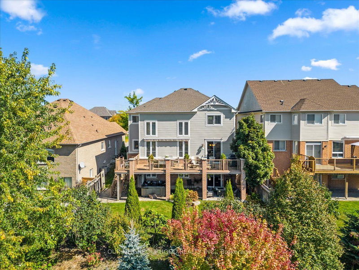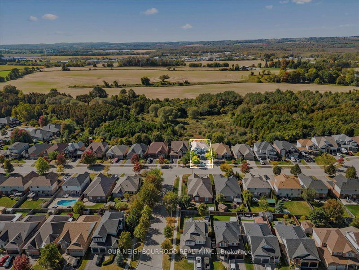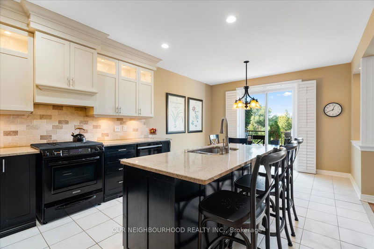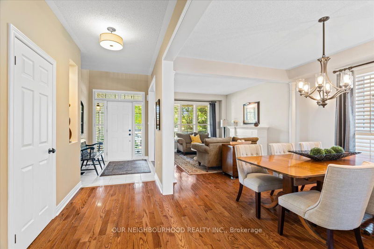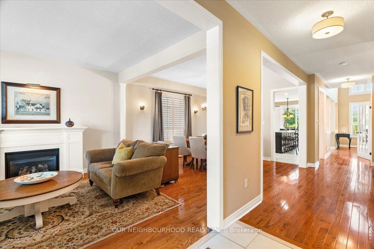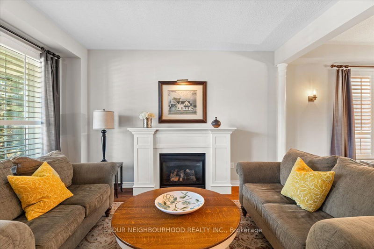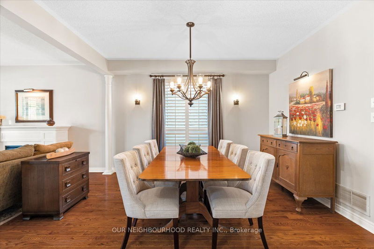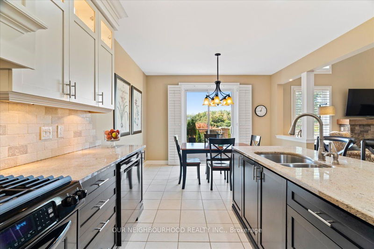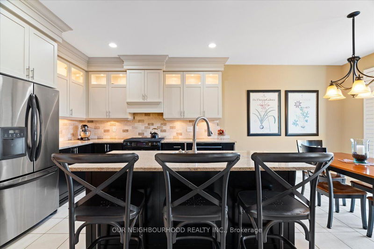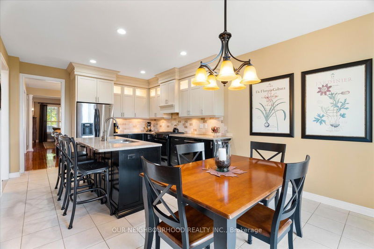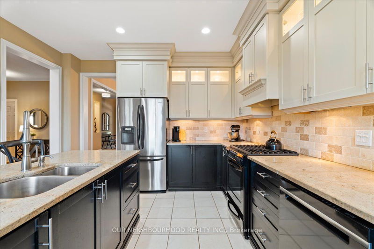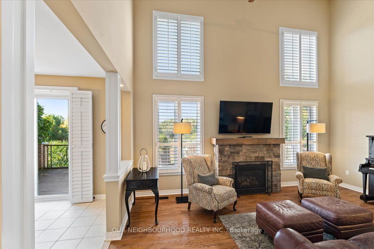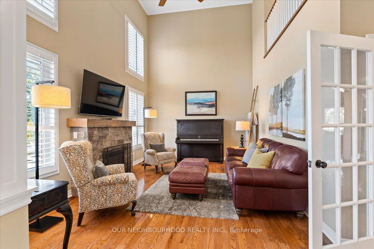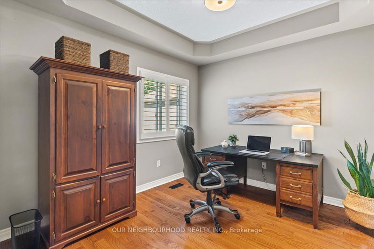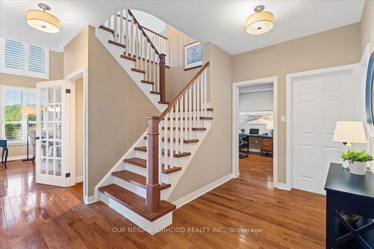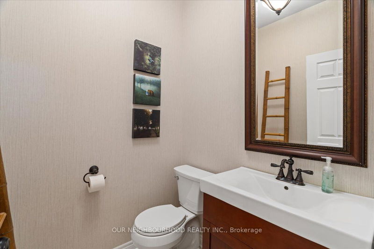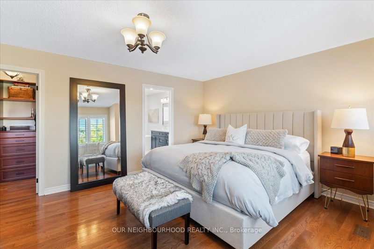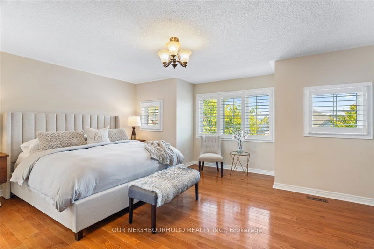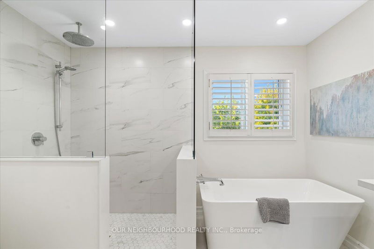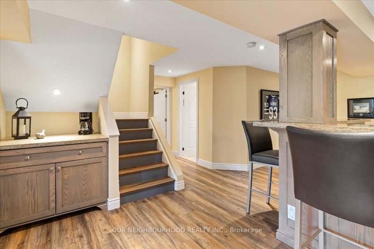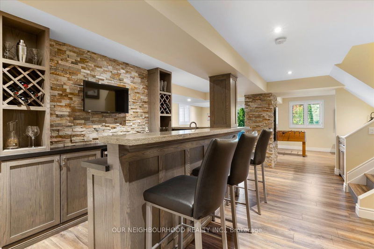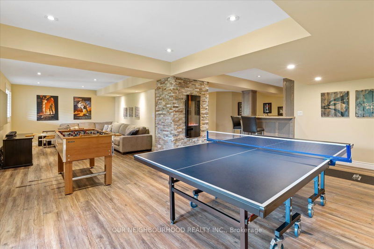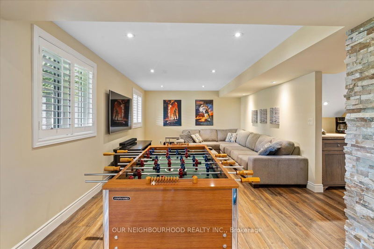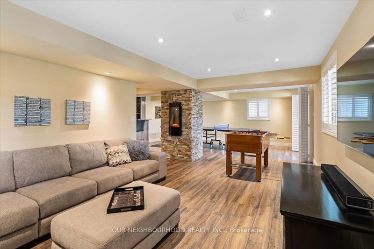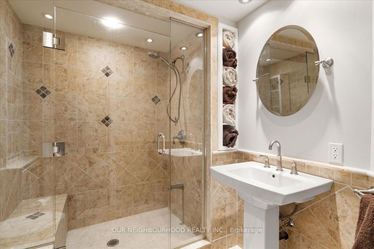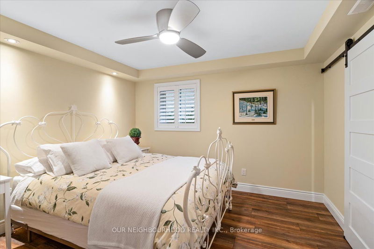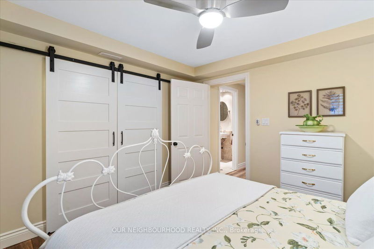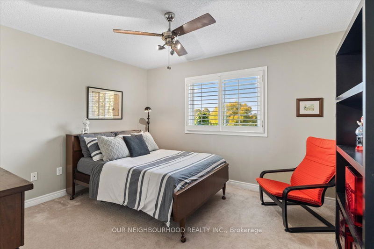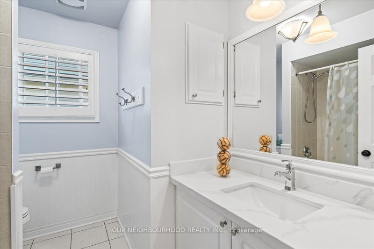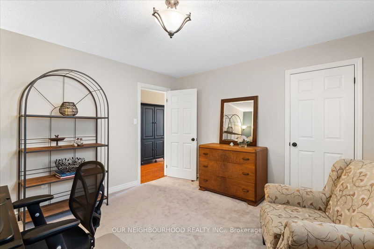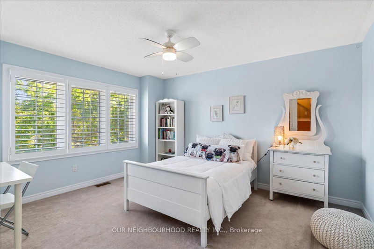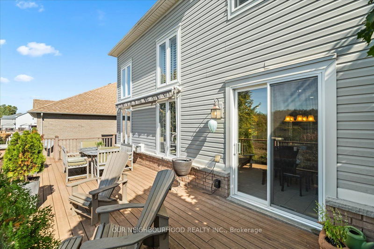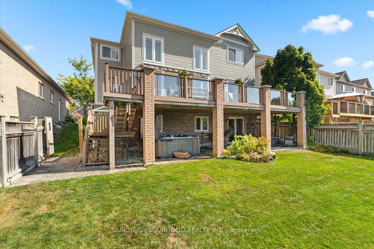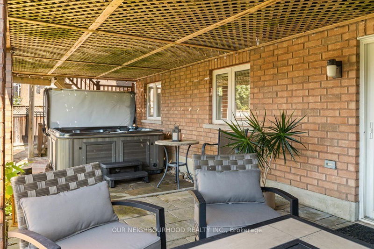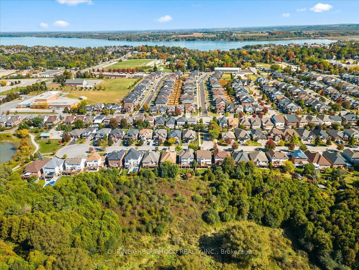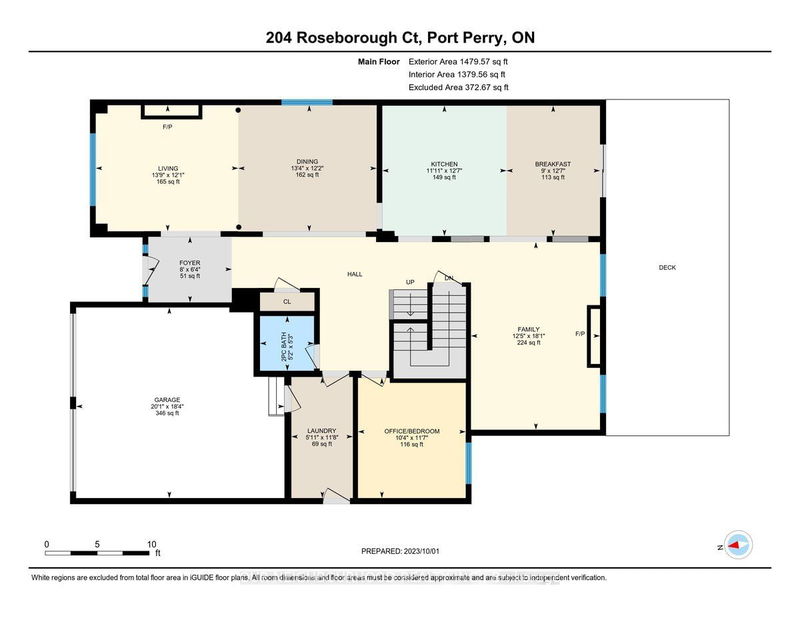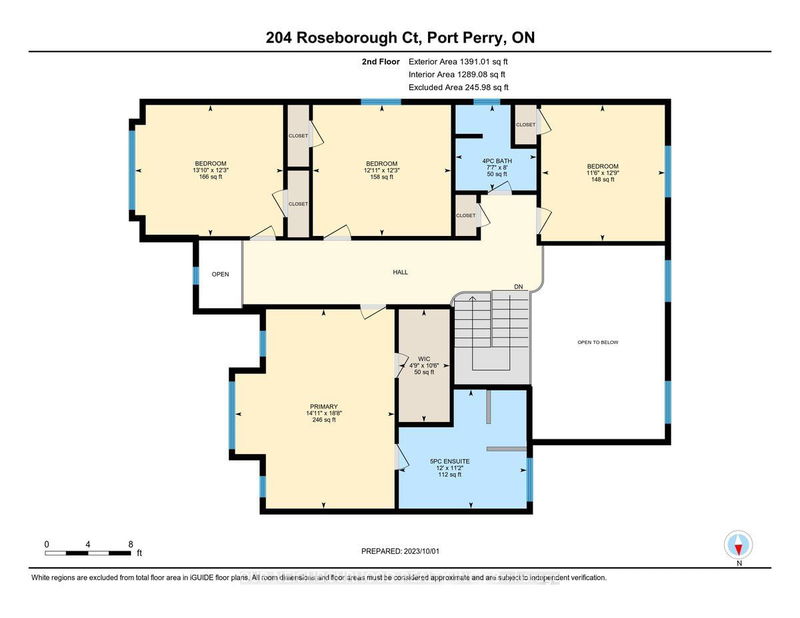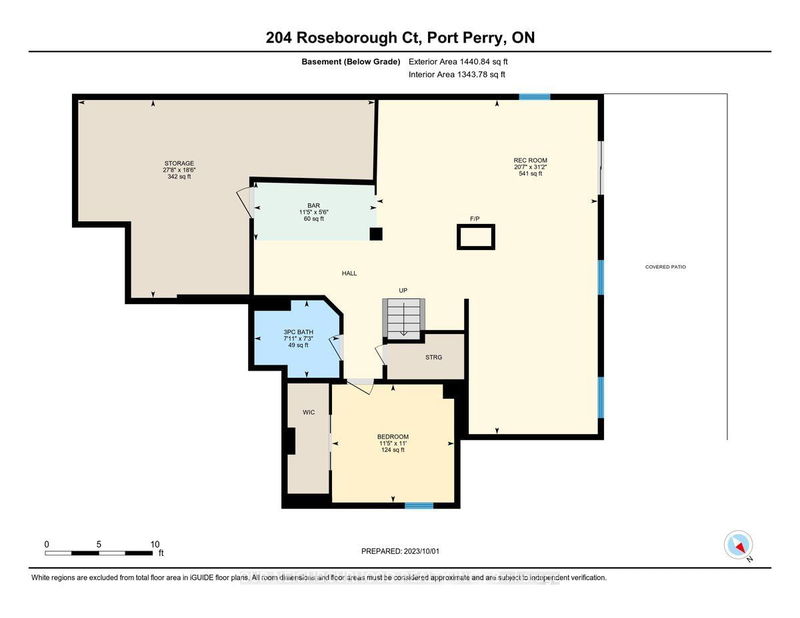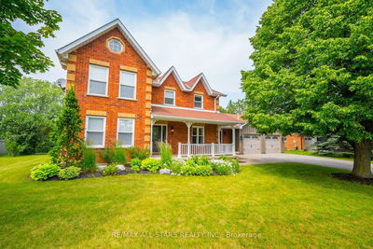LOCATION, LOCATION, LOCATION! This STUNNING 5+1 bed, 4 bath, Executive-style home enjoys sunset views overlooking a Forested RAVINE with Walking Trails and Pond. The premium landscaped lot offers privacy & is located on a sought after & quiet, child-safe court. Highlights: Custom Kitchen with an Island & Granite, a large primary bedroom with walk-in closet & a recently upgraded spa-like ensuite, solid wood California Shutters throughout, 33x12 Trex deck with custom brick pillars & tempered glass for panoramic views, 4 fireplaces, large main floor office (could easily be a bdrm), 40-year roof shingles (2018), 4012 sqft of finished space. Main floor has 9' ceilings + double high ceilings in the Foyer & Family room. Remodelled expansive basement features a custom bar, a bdrm with a walk-in closet, & a walkout leading to a patio with a salt hot tub (entertaining possibilities are endless). This home has been meticulously designed & cared for, & it shows - true pride in ownership is evident
부동산 특징
- 등록 날짜: Sunday, October 01, 2023
- 가상 투어: View Virtual Tour for 204 Roseborough Court E
- 도시: Scugog
- 이웃/동네: Port Perry
- 전체 주소: 204 Roseborough Court E, Scugog, L9L 2E6, Ontario, Canada
- 주방: California Shutters, Granite Counter
- 가족실: Hardwood Floor, California Shutters
- 리스팅 중개사: Our Neighbourhood Realty Inc. - Disclaimer: The information contained in this listing has not been verified by Our Neighbourhood Realty Inc. and should be verified by the buyer.

