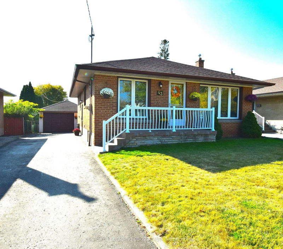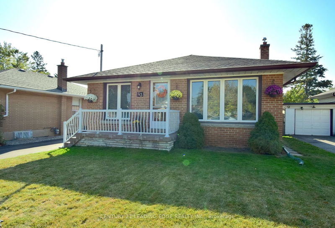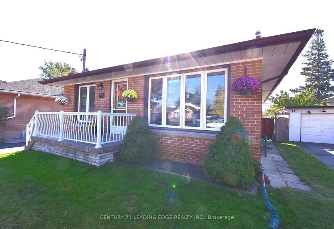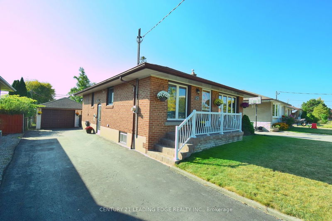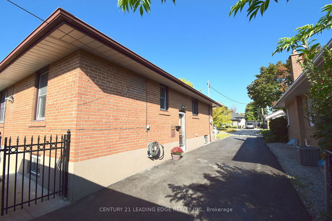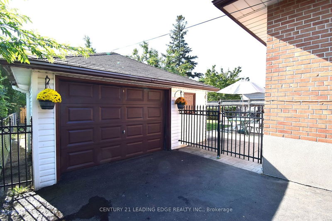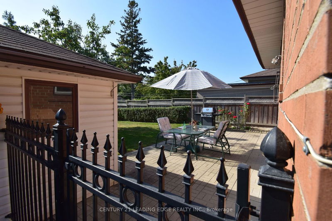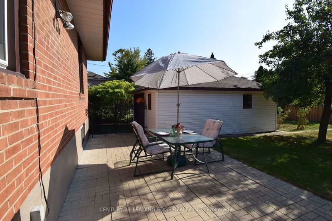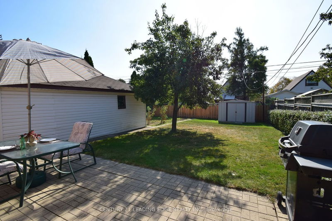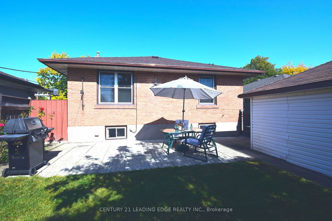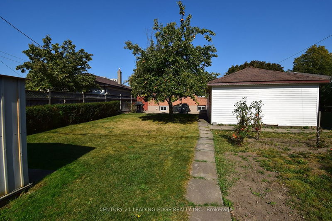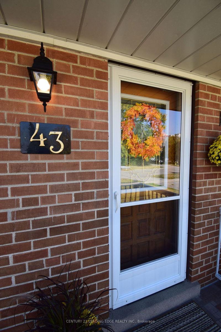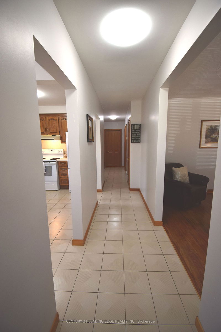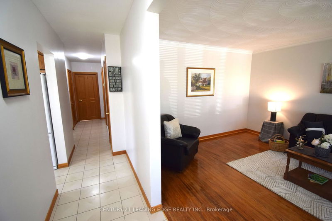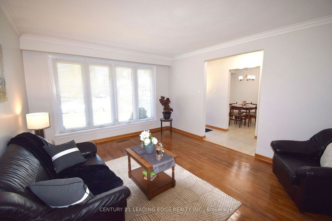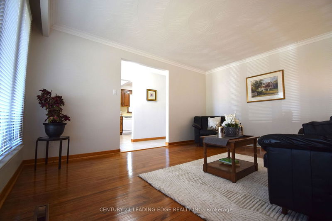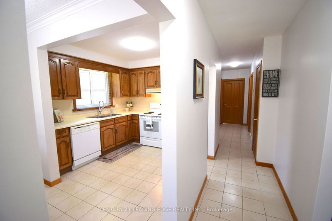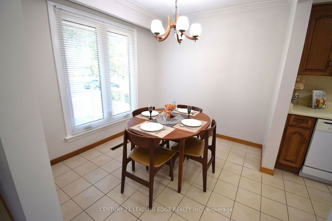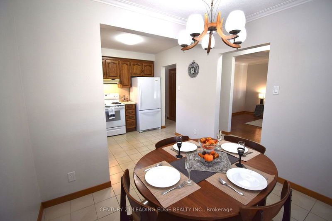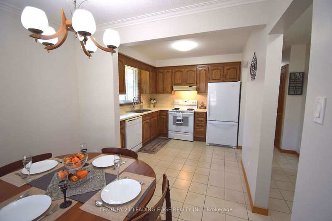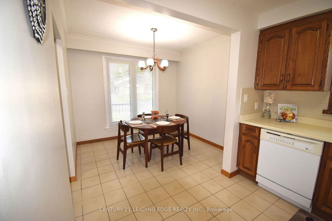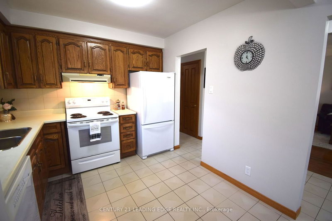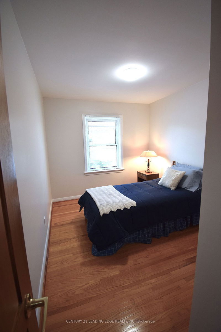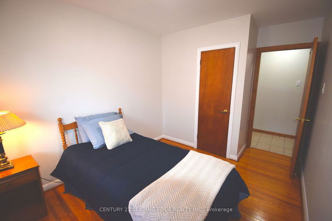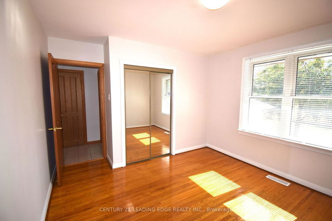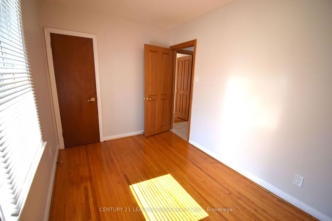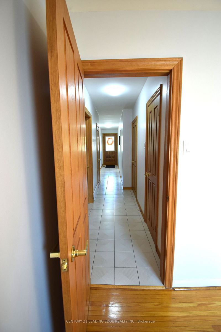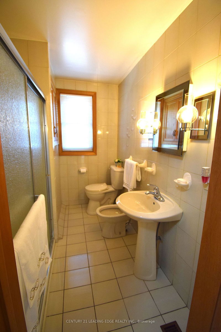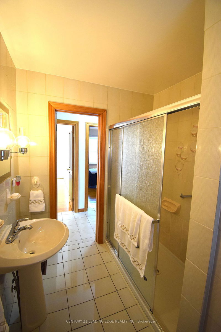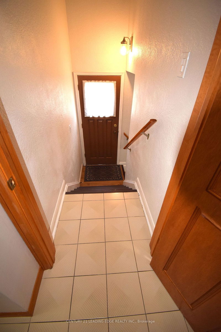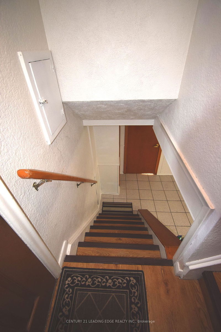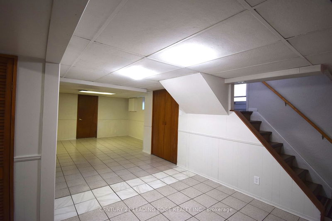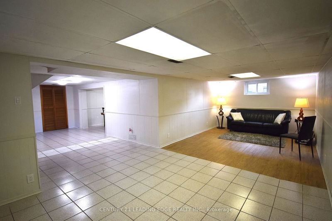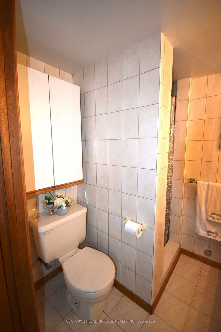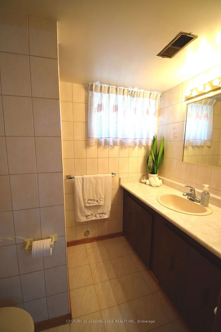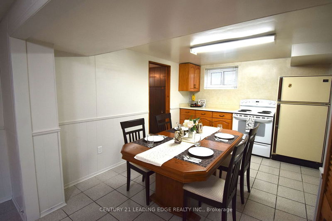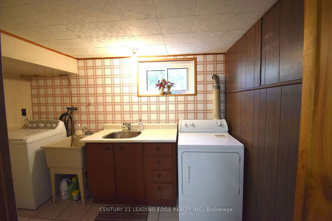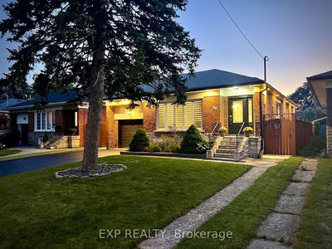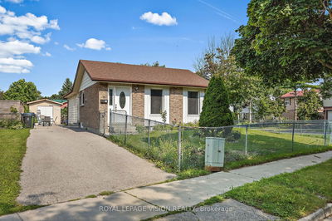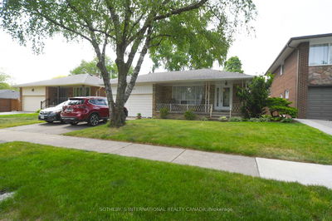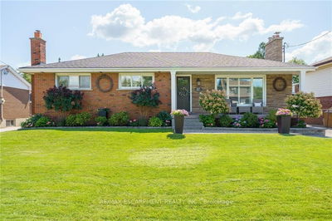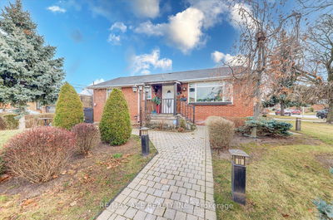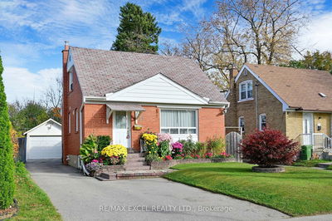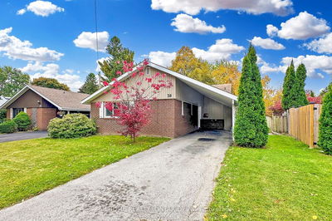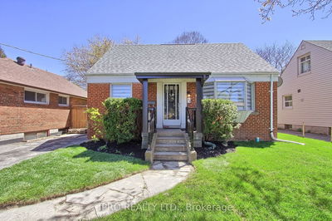This Well Cared For Home Is Move-In Ready And Offers A New Class Of Elegance. It Boasts A Large 45' x 125' Well Manicured Lot, A (5)-Car Paved Driveway With A Detached (1)-Car Garage And Work Shop, A 26'x 12' Stone Patio In The Large Backyard Along With A Garden Shed, A Fruitful (2)-Variety Pear Tree And Fertile Garden Soil. Inside Enjoy Ceramic And Gleaming Hardwood Floors And Solid Wood Doors Throughout, Large Bedrooms and Closets, Lots of Storage/Closets/Pantries And Is Freshly Painted. The Basement Has 3 Built-In Storage Closets, A Large Furnace Room For Extra Storage And A Cold Room/Cantina! This Home Is On A Quiet Street, Close To Schools, Shopping And Transit. Easily Convert This Home Into A Dual Family Home (Basement Rental Income Potential) With Minimal Cost Using The Existing Separate Entrance And A Full Kitchen And Washroom In The Basement. Bright, Roomy And Solidly Built, This Home Is Waiting For You To Enjoy.
부동산 특징
- 등록 날짜: Thursday, October 05, 2023
- 가상 투어: View Virtual Tour for 43 Lewiston Road
- 도시: Toronto
- 이웃/동네: Dorset Park
- 중요 교차로: Kennedy Rd. And Ellesmere Rd.
- 전체 주소: 43 Lewiston Road, Toronto, M1P 1X8, Ontario, Canada
- 거실: Hardwood Floor, Casement Windows, O/Looks Frontyard
- 주방: Stainless Steel Sink, Ceramic Floor, Backsplash
- 주방: Eat-In Kitchen, Ceramic Floor, Above Grade Window
- 리스팅 중개사: Century 21 Leading Edge Realty Inc. - Disclaimer: The information contained in this listing has not been verified by Century 21 Leading Edge Realty Inc. and should be verified by the buyer.

