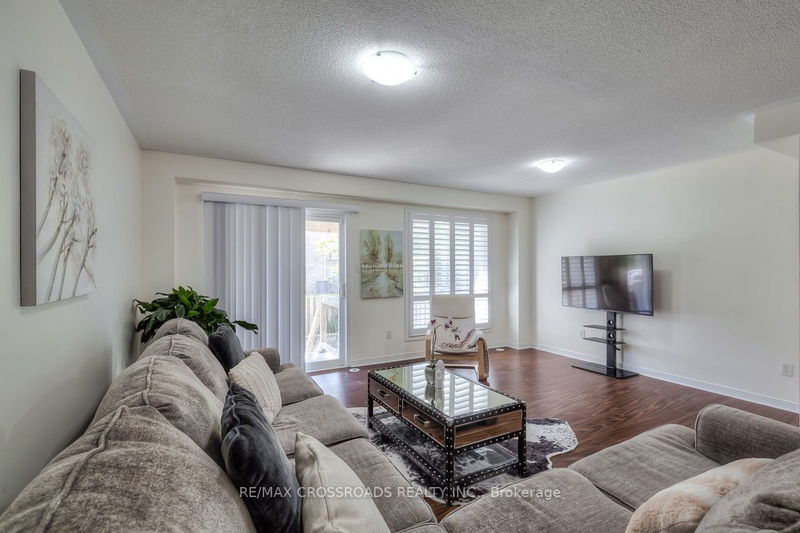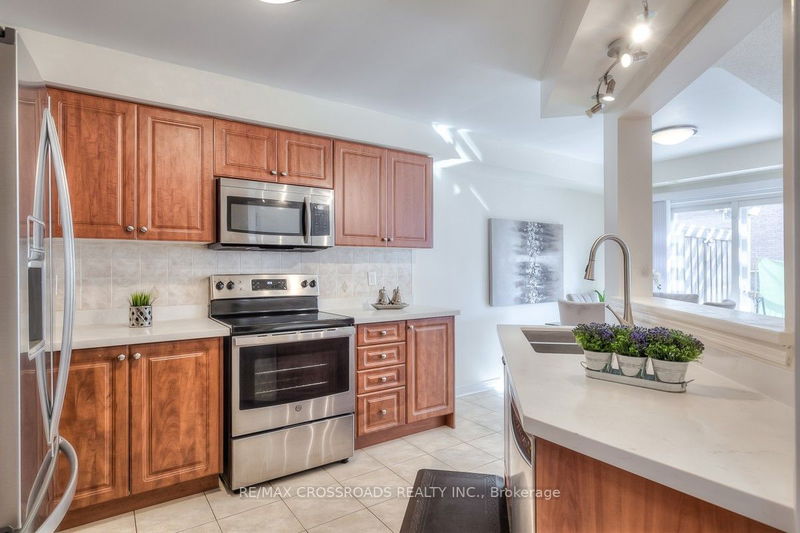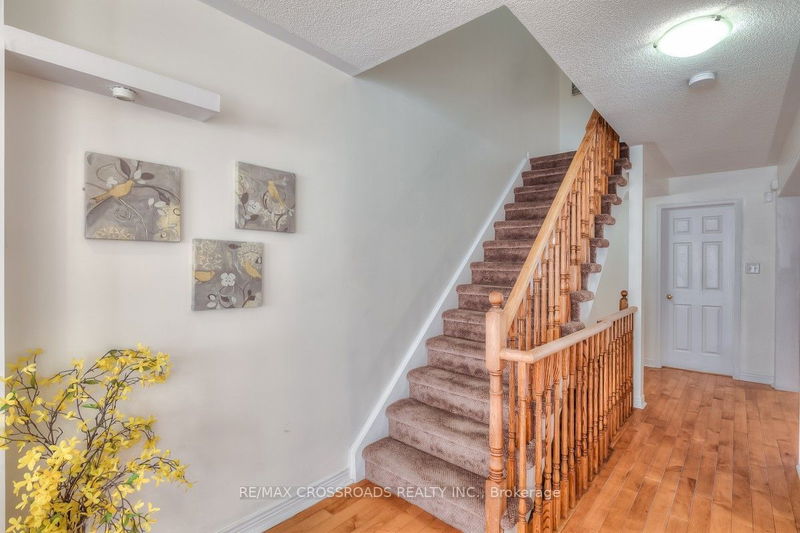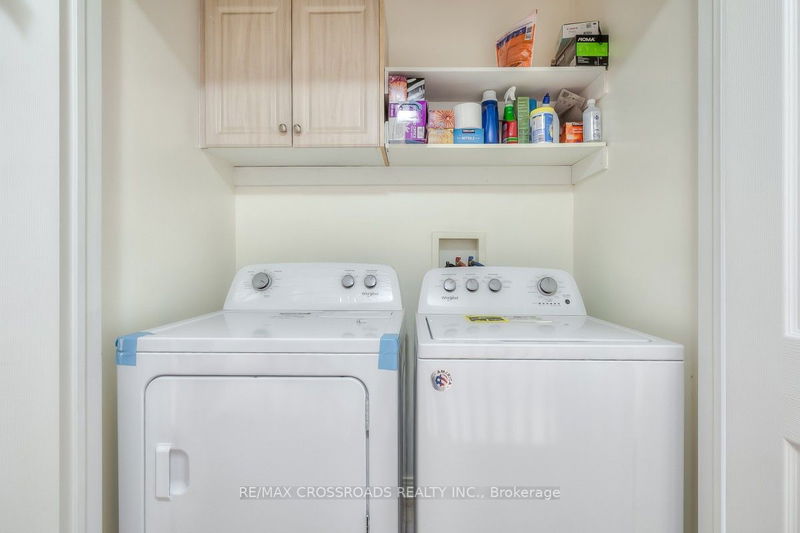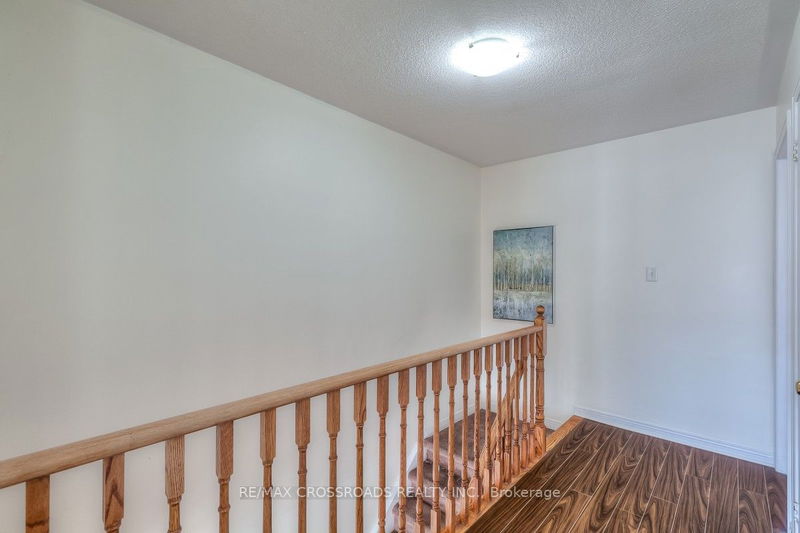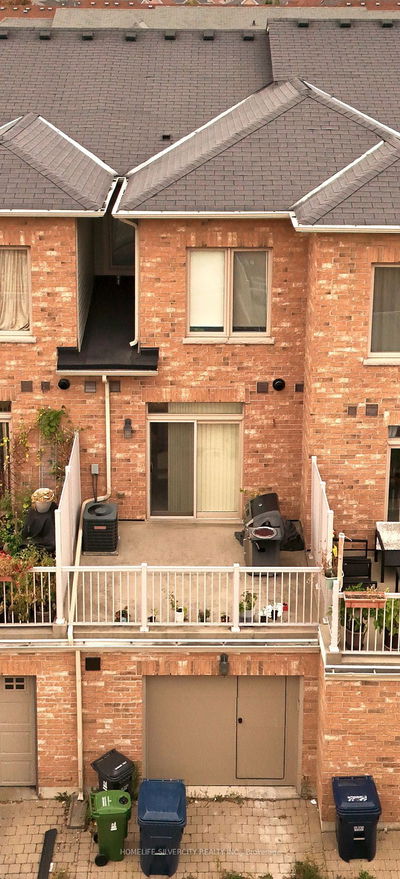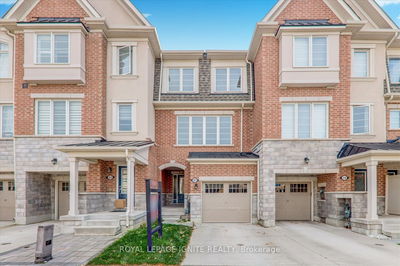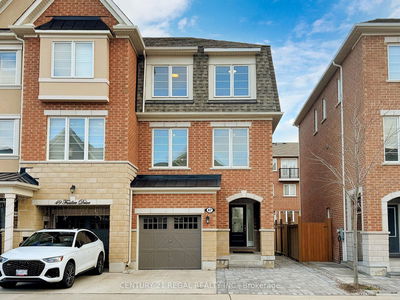Welcome to 23 Wilkes Crescent this residence offers a truly comfortable living experience: 3+1 Spacious Bedrooms plus 4 Bathrooms. As you step inside, you'll be greeted by the spacious and inviting great room that makes this space perfect for entertaining. The kitchen is nicely updated with quartz countertops, ample storage and S.S. appliances; adjacent to the kitchen are the family and dining rooms ideal for hosting intimate gatherings and formal dinners plus a very comfortable living area with hardwood floors and pot-lights completes the second level. You will find on the third level a generous primary bedroom with a private ensuite bathroom plus two additional airy bedrooms.The basement provides a separate self contained in law suite for extra income! 1,955 Sq.Ft above grade. The large deck and backyard offers an escape for relaxation...The possibilities are endless, don't miss the opportunity to make this gem your own.
부동산 특징
- 등록 날짜: Friday, October 06, 2023
- 가상 투어: View Virtual Tour for 23 Wilkes Crescent
- 도시: Toronto
- 이웃/동네: Clairlea-Birchmount
- 중요 교차로: Danforth Rd & Warden Ave
- 전체 주소: 23 Wilkes Crescent, Toronto, M1L 0B3, Ontario, Canada
- 거실: Hardwood Floor, Pot Lights, Picture Window
- 주방: Quartz Counter, Modern Kitchen, Stainless Steel Appl
- 가족실: Hardwood Floor, Pot Lights, Open Concept
- 주방: Ceramic Floor, Combined W/Living, Window
- 거실: Ceramic Floor, Combined W/주방, 3 Pc Ensuite
- 리스팅 중개사: Re/Max Crossroads Realty Inc. - Disclaimer: The information contained in this listing has not been verified by Re/Max Crossroads Realty Inc. and should be verified by the buyer.







