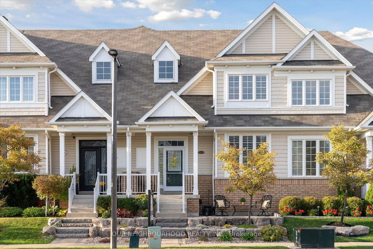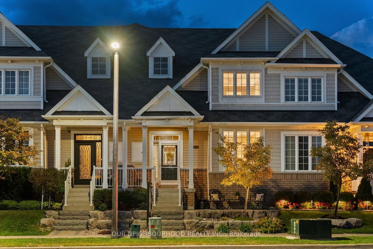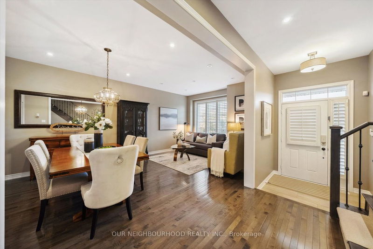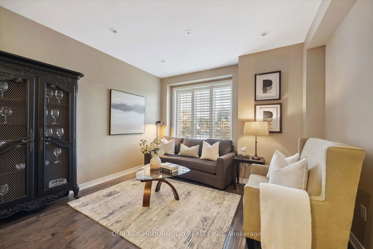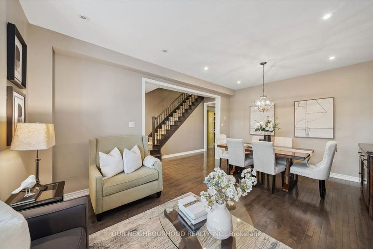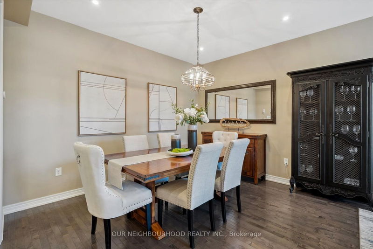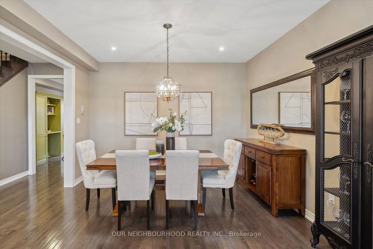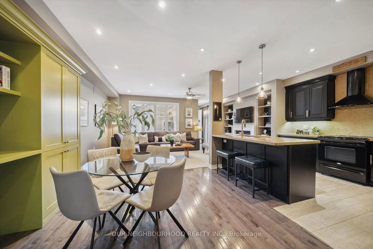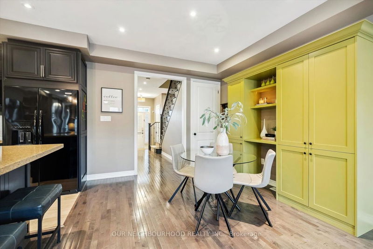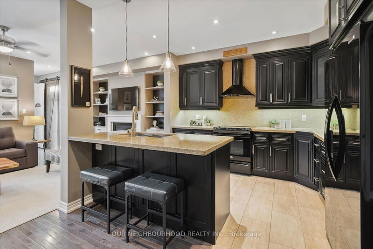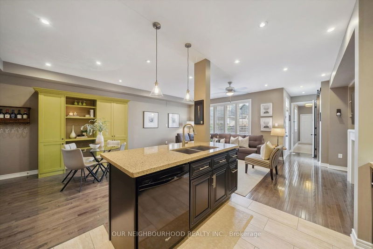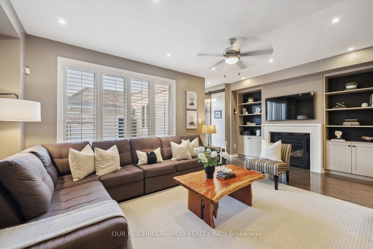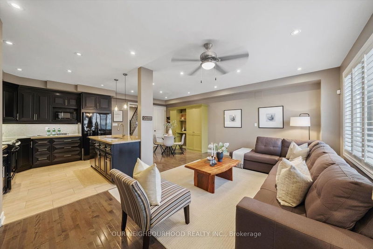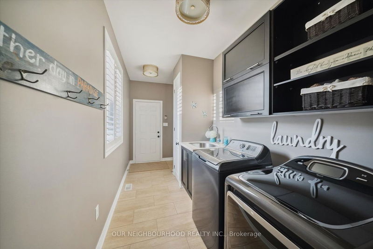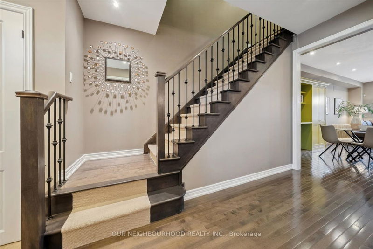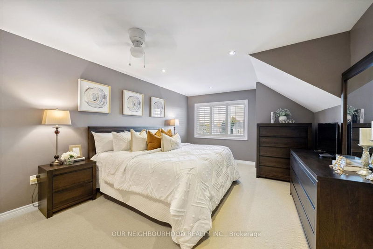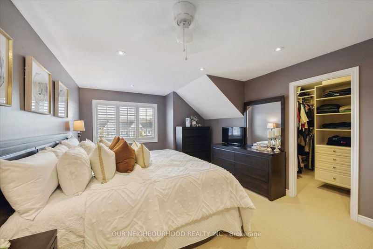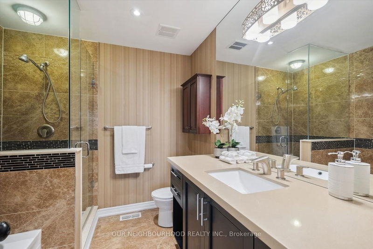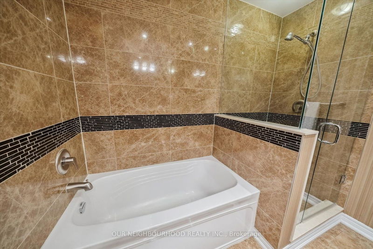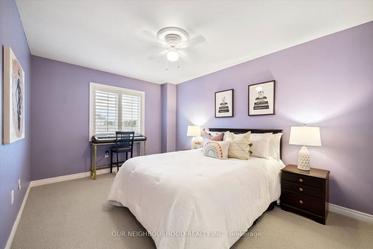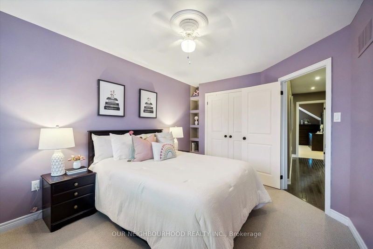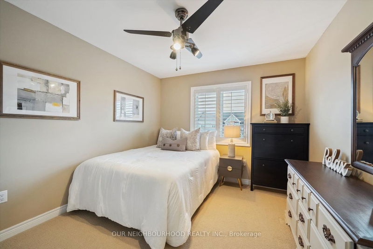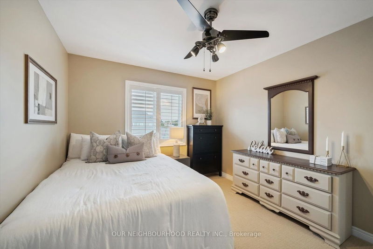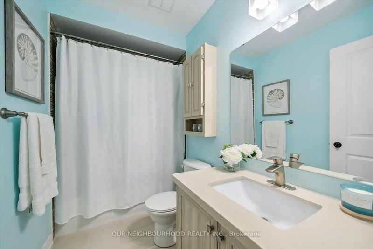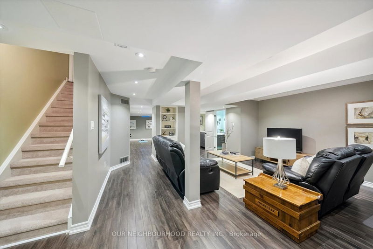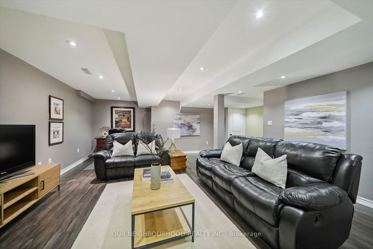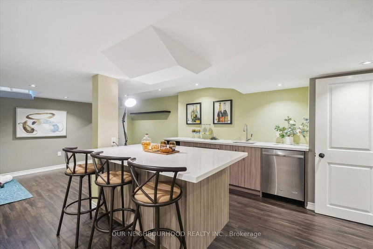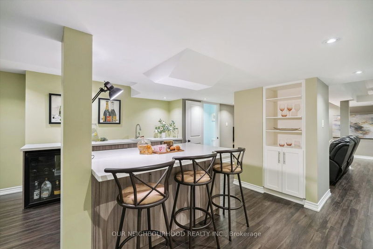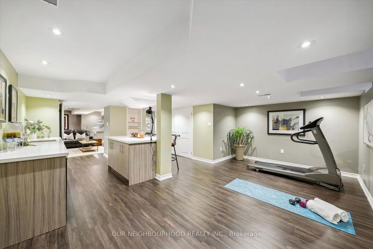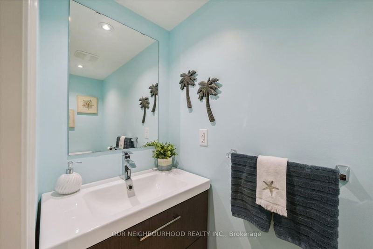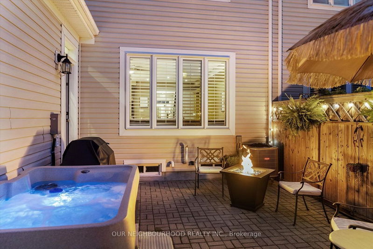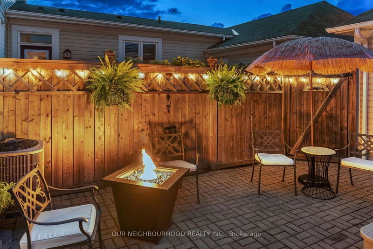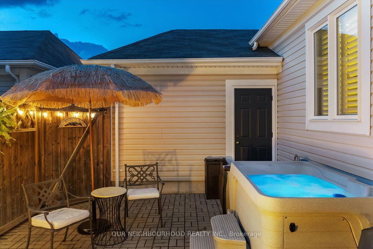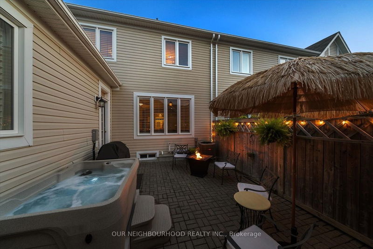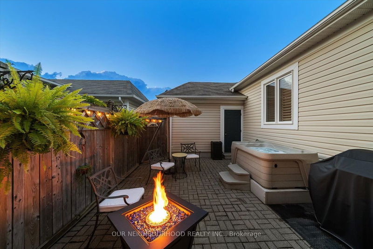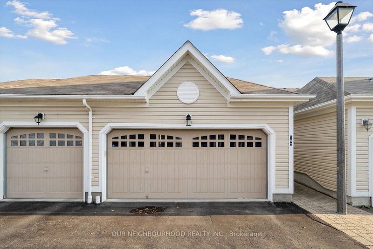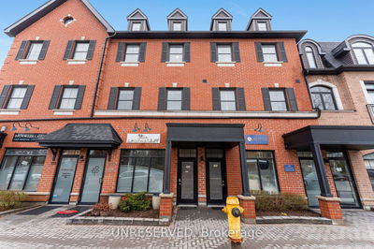This Gorgeous Executive Tribute Model Townhouse, in the heart of Brooklin, has it all! With $$$ spent in upgrades, this turnkey property screams luxury! Enjoy your morning coffee in the front yard which has been beautifully landscaped w/ patio and lights. Main floor is bright and spacious w/ hardwood floors and pot lights throughout. Stunning open concept Kitchen/Family room. Breakfast area w/ custom B/I cabinet, granite kitchen counters, DW in island. Family room is warm and welcoming w/ gas fire place, B/I bookshelves and California Shutters. Main floor laundry room, powder room w/ Barn Door. 3 bedrooms upstairs. Spacious Primary bedroom w/ ensuite. Basement has a 2pc bathroom, entertainment area w/ kitchen bar, sink, large island, B/I convection oven, DW, wine fridge, fridge and work out area. Full patio backyard w/ gas BBQ and hot tub. Attached 2 car garage with garage access to house. Close to 407, Parks, Schools and Amenities. Please see Video!
부동산 특징
- 등록 날짜: Monday, October 09, 2023
- 가상 투어: View Virtual Tour for 192 Carnwith Drive E
- 도시: Whitby
- 이웃/동네: Brooklin
- 중요 교차로: Thickson Rd & Winchester
- 전체 주소: 192 Carnwith Drive E, Whitby, L1M 0J8, Ontario, Canada
- 거실: Hardwood Floor, Pot Lights, California Shutters
- 주방: Ceramic Floor, Centre Island, Pot Lights
- 가족실: Hardwood Floor, Gas Fireplace, California Shutters
- 리스팅 중개사: Our Neighbourhood Realty Inc. - Disclaimer: The information contained in this listing has not been verified by Our Neighbourhood Realty Inc. and should be verified by the buyer.

