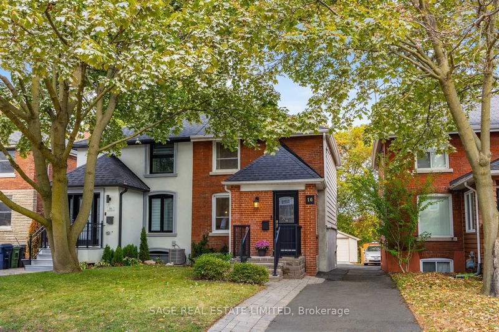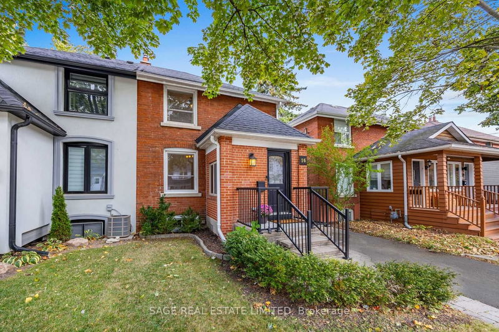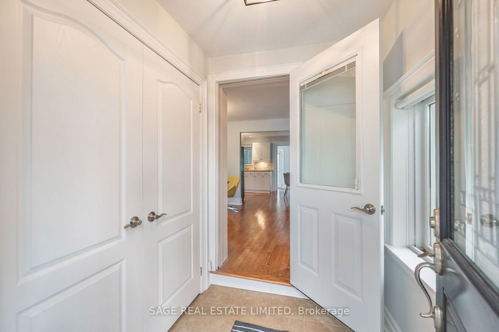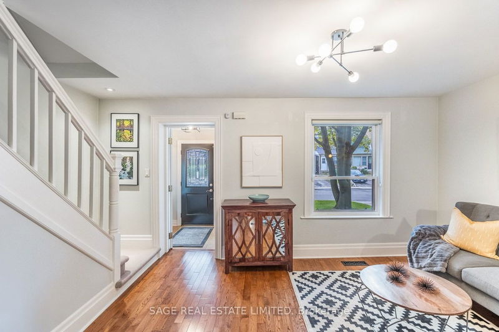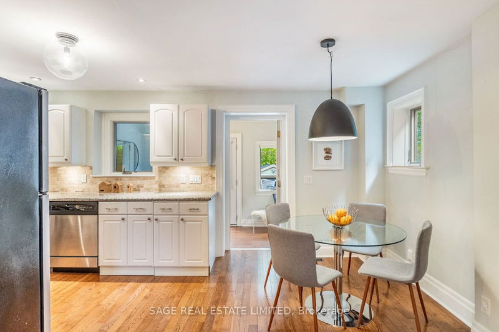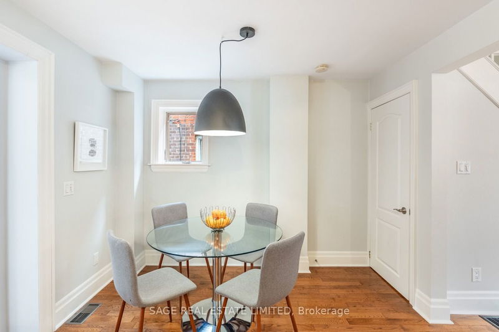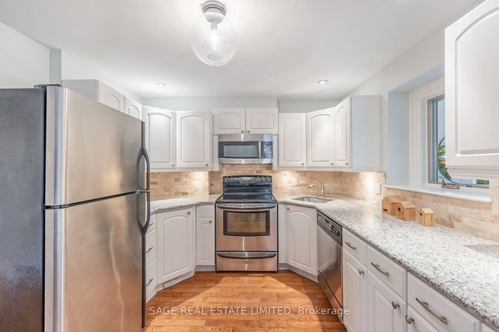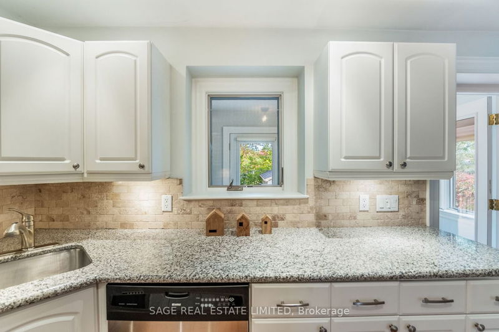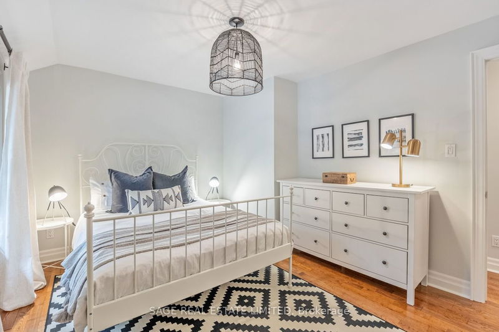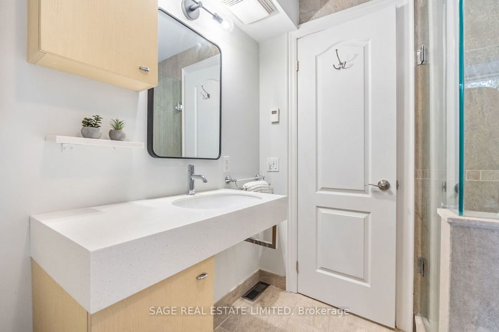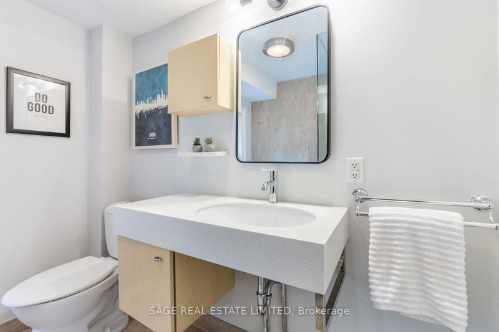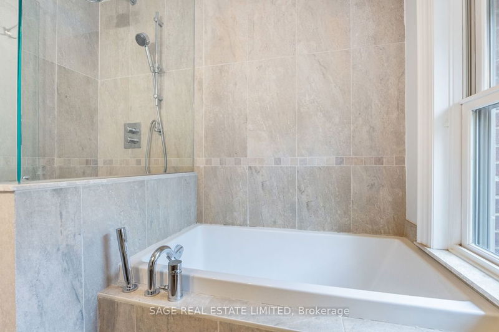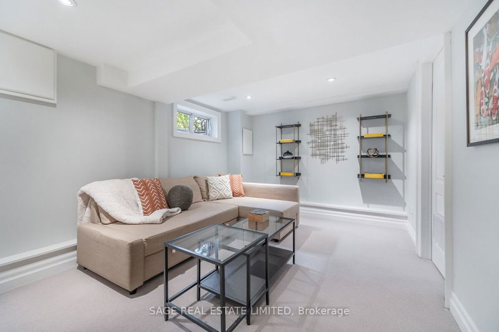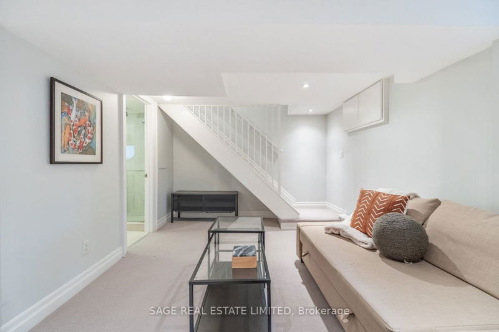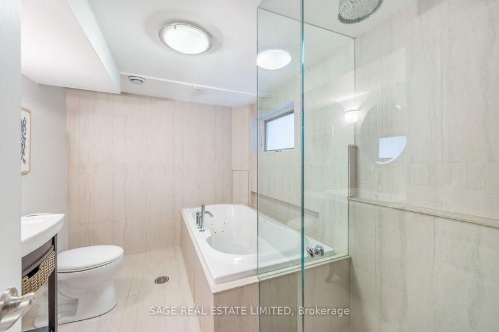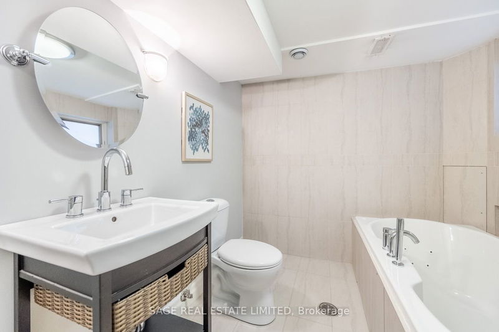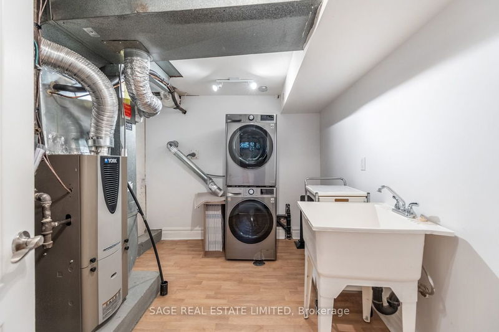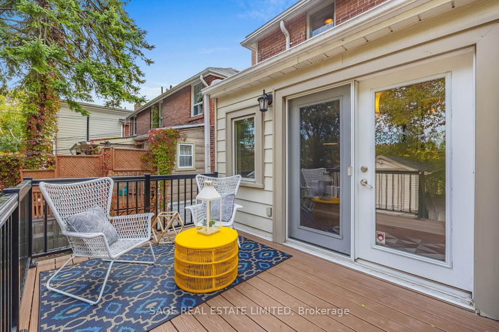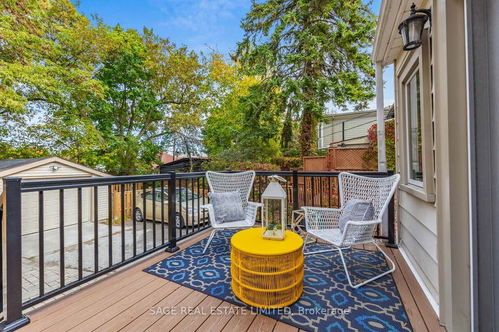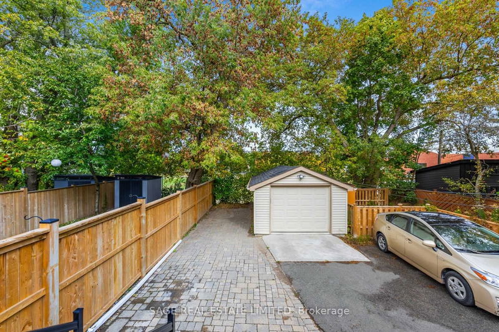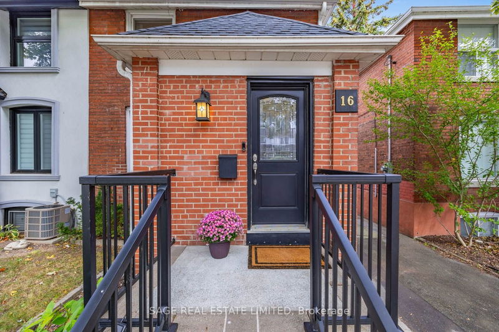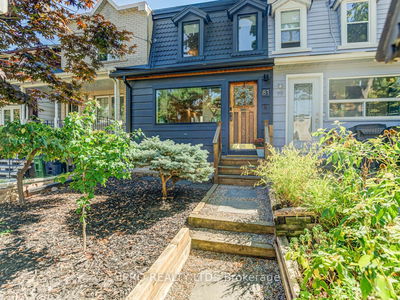Wow on Winston! Solid Brick, Nicely Reno'd & Well Maintained 2 Bedroom, 2 Bath Home With 21' Frontage, Parking & Garage Too! What More Could You Ask For? It's All Here! How About a Rare Double Closet in the Entranceway, Large Living Rm W/Hardwood Flrs, a Modern Eat-In Kitchen W/Granite Countertops, Ample Cupboard Space, SS Appls & a Sunroom Overlooking the Backyard. Upstairs - Both Bdrms Are a Good Size W/Hardwood Flrs, Large Closets + a Lovely Reno'd Bath W/Heated Floor, Sep Glass Shower, Soaker Tub. Finished Lower Level Has Exceptional Ceiling Height. There's a Spacious Den, Spa-Like Bath Also W/Heated Floor, Sep Glass Shower & 2-Person Whirlpool Tub and There's a Lg Laundry Rm. Immaculate Backyard Has New Fencing (2022), a Large Composite Deck (2023) - Ideal for Entertaining + There's a Great Garage! Excellent School District - Blantyre, Malvern & Neil McNeil. Steps to Thriving Kingston Rd Village Shops & Cafes, Walk to the New 'Y', Transit & the Beach!
부동산 특징
- 등록 날짜: Wednesday, October 11, 2023
- 가상 투어: View Virtual Tour for 16 Winston Avenue
- 도시: Toronto
- 이웃/동네: Birchcliffe-Cliffside
- 중요 교차로: Victoria Park & Kingston Rd
- 전체 주소: 16 Winston Avenue, Toronto, M1N 1W3, Ontario, Canada
- 거실: Hardwood Floor, Open Concept
- 주방: Hardwood Floor, Combined W/Dining
- 가족실: Broadloom
- 리스팅 중개사: Sage Real Estate Limited - Disclaimer: The information contained in this listing has not been verified by Sage Real Estate Limited and should be verified by the buyer.

