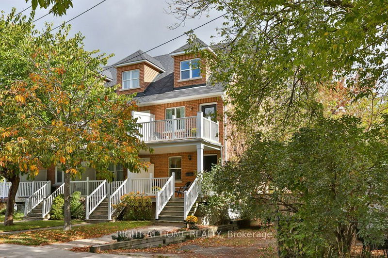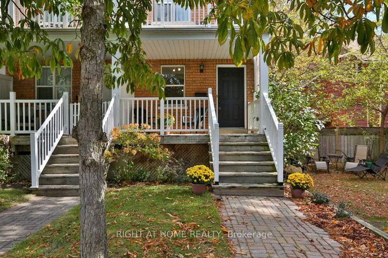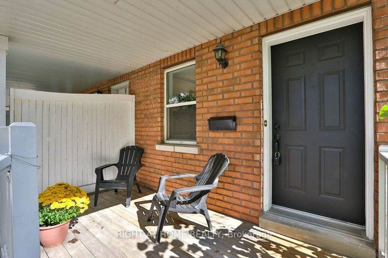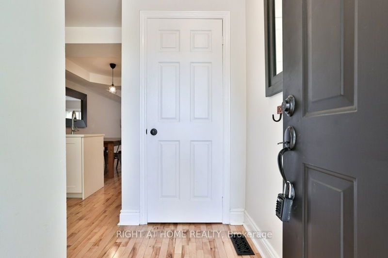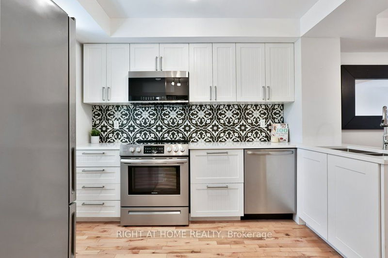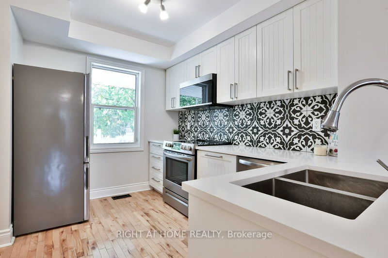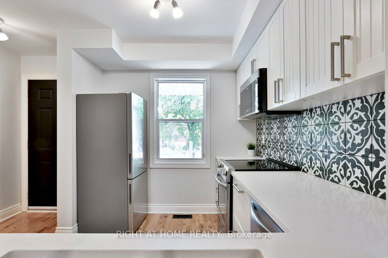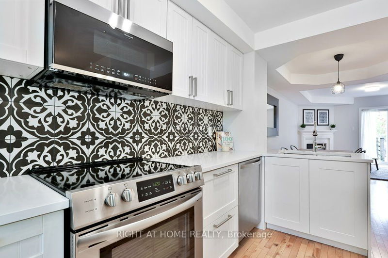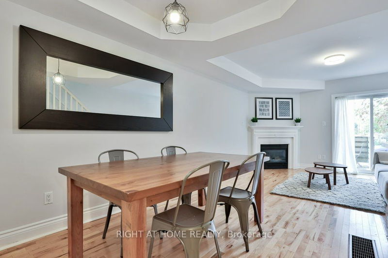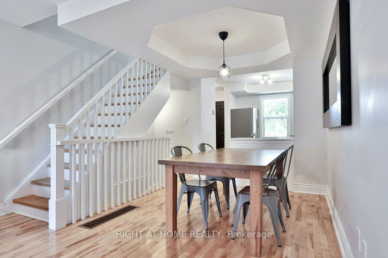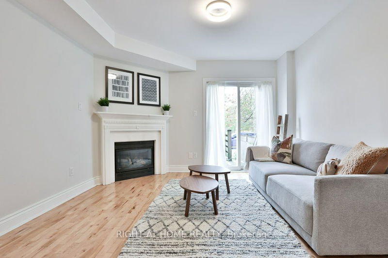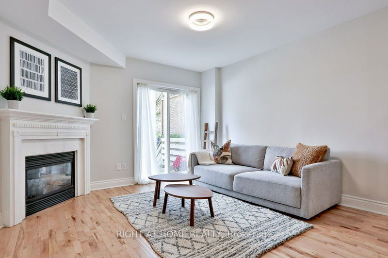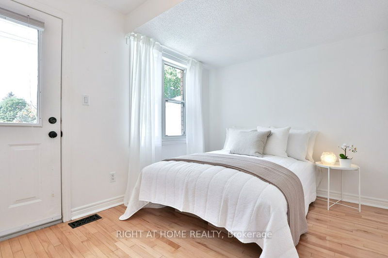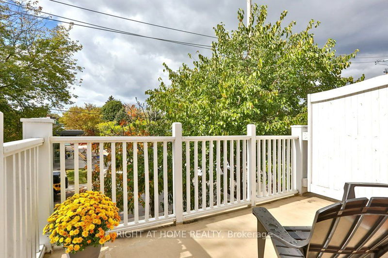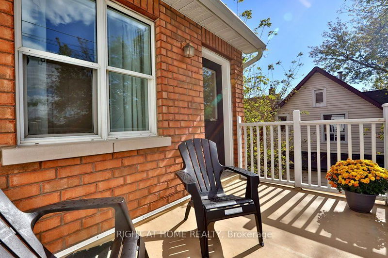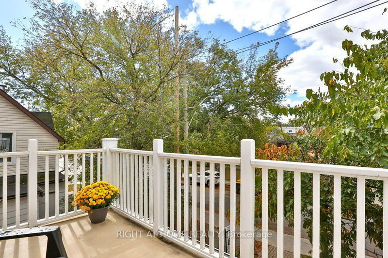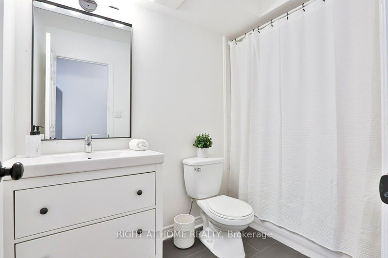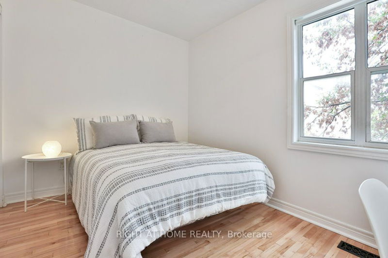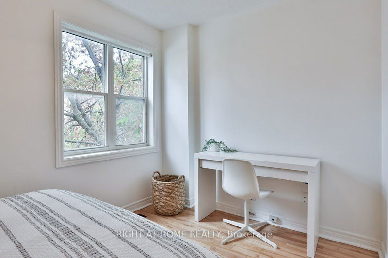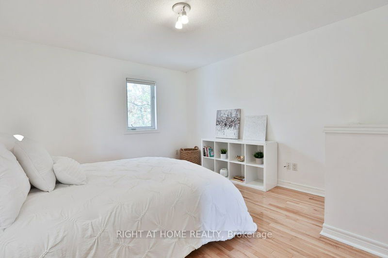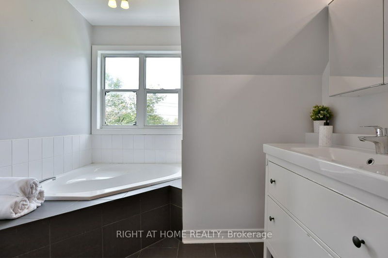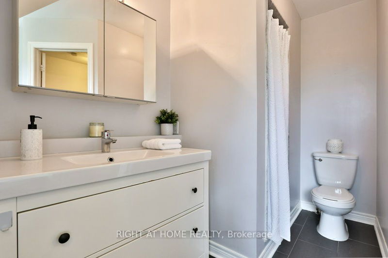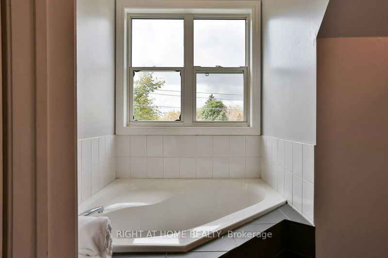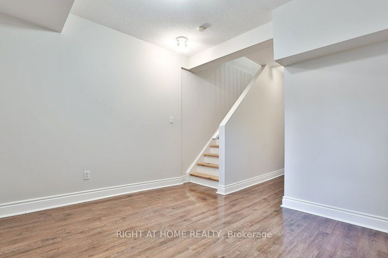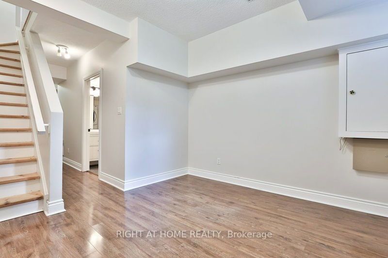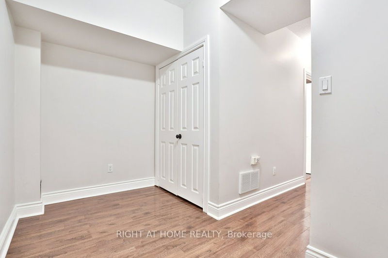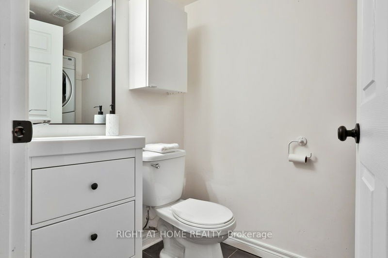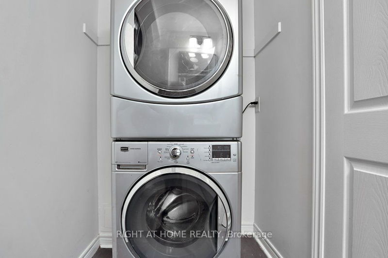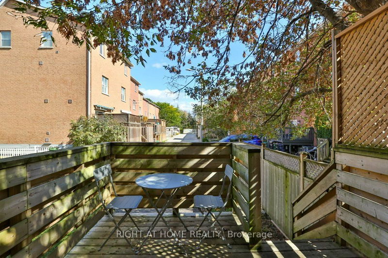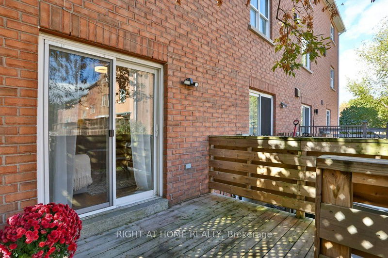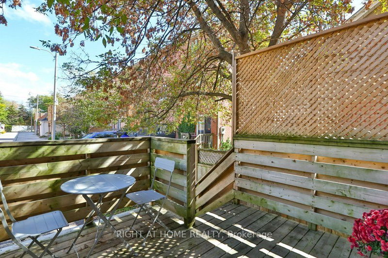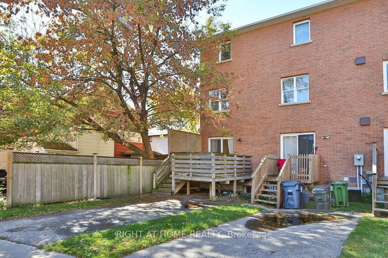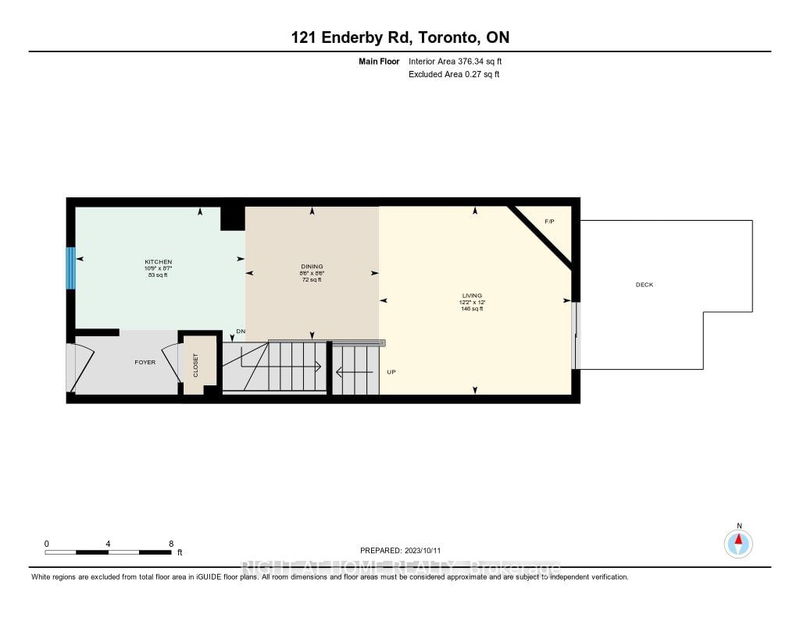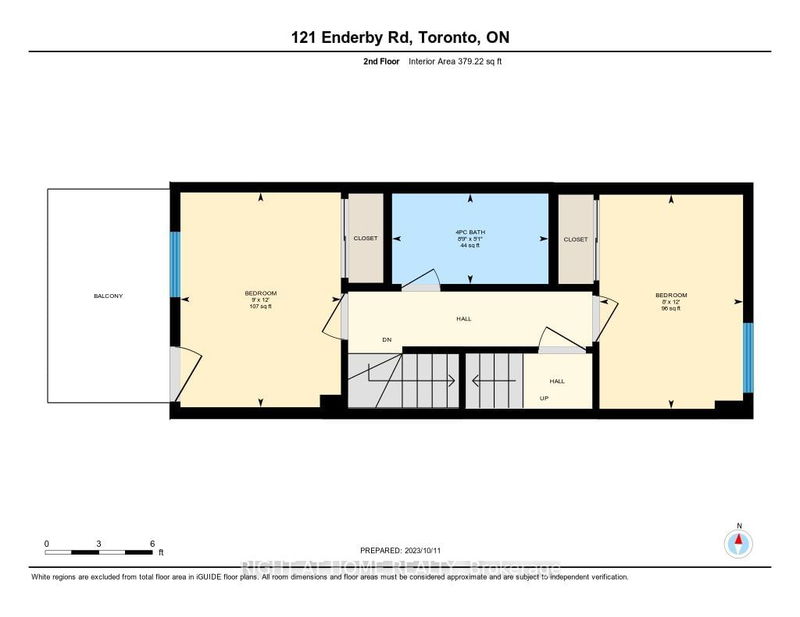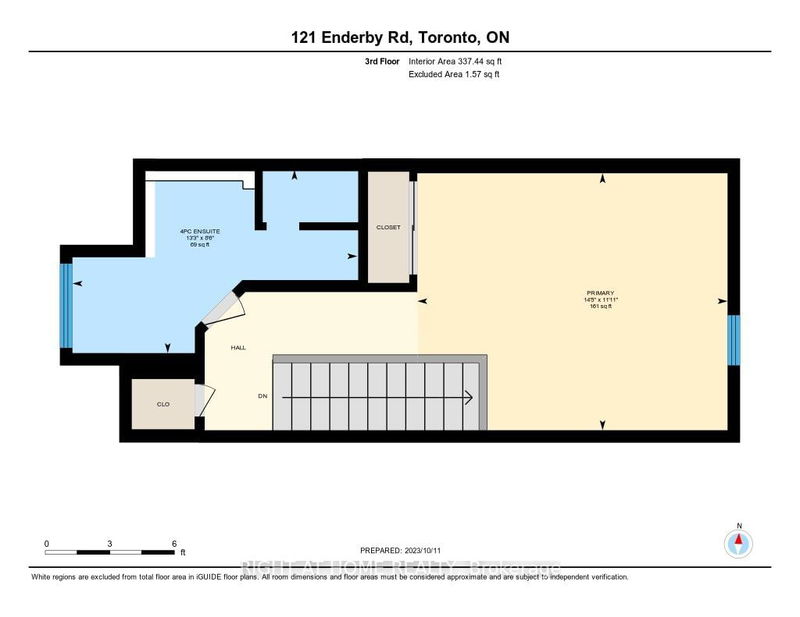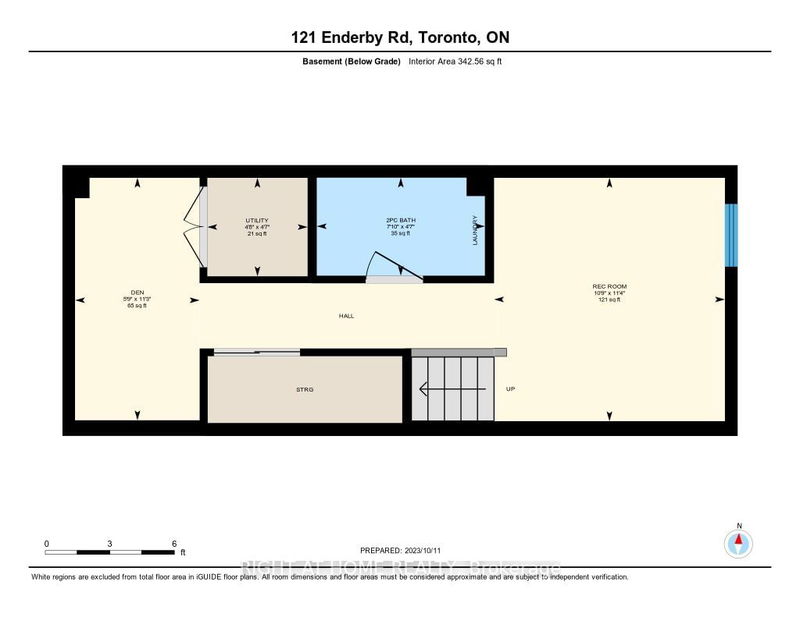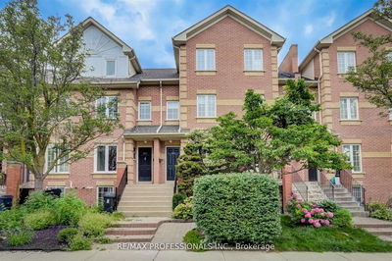Welcome to this beautifully renovated 3-story end-unit townhome in the Upper Beaches! This home enjoys a wonderful sun-soaked west exposure that bathes the interior in natural light. The kitchen, designed w/ style and functionality in mind, features quartz countertops & S/S appliances. It seamlessly flows into the open-concept dining & living room, where you can relax by the cozy gas fireplace. The welcoming ambiance is further accentuated by the light hardwood floors that extend throughout. With 3 generously sized bedrms, you'll have ample room for your family. The 2.5 bathrms have been tastefully renovated, including a luxurious primary bedrm on the 3rd flr with a private ensuite that boasts a soaker tub & a stand-alone shower. The fully finished basement, with its impressive 9' ceilings, offers 2 bonus rms, perfect for a family rm, playroom or an office. Steps away from TTC & Danforth Go- a 15-min commute to Union. Step outside and explore the beaches, Little India, & the Danforth!
부동산 특징
- 등록 날짜: Thursday, October 12, 2023
- 가상 투어: View Virtual Tour for 121 Enderby Road
- 도시: Toronto
- 이웃/동네: East End-Danforth
- 중요 교차로: Gerrard/Main
- 전체 주소: 121 Enderby Road, Toronto, M4E 3W5, Ontario, Canada
- 거실: Walk-Out, Fireplace, Hardwood Floor
- 주방: Centre Island, Double Sink, Modern Kitchen
- 가족실: 2 Pc Bath, Above Grade Window, Laminate
- 리스팅 중개사: Right At Home Realty - Disclaimer: The information contained in this listing has not been verified by Right At Home Realty and should be verified by the buyer.

