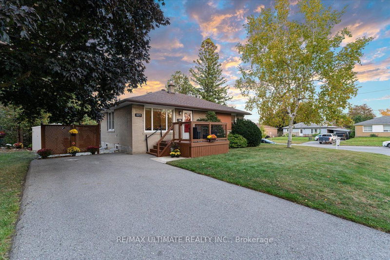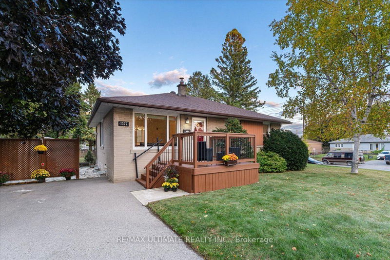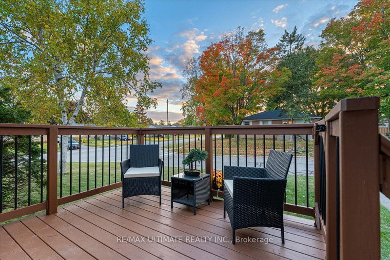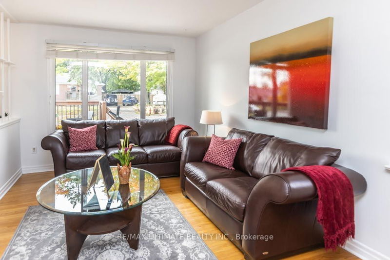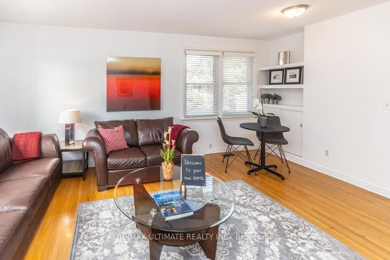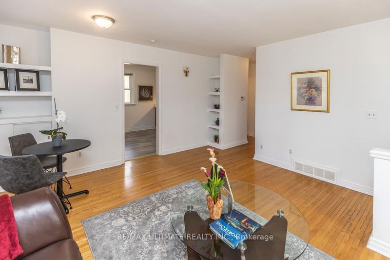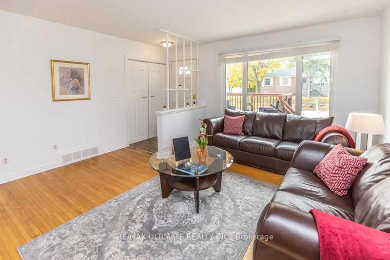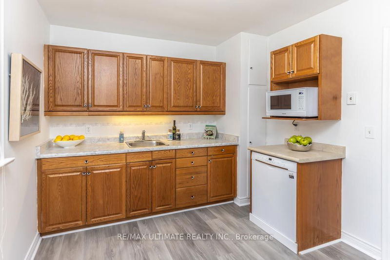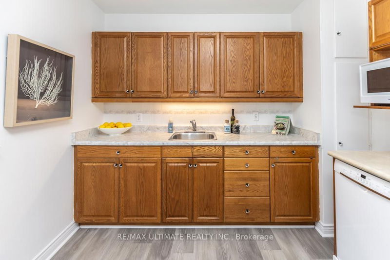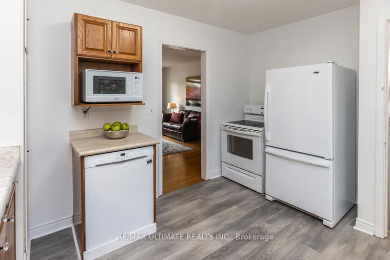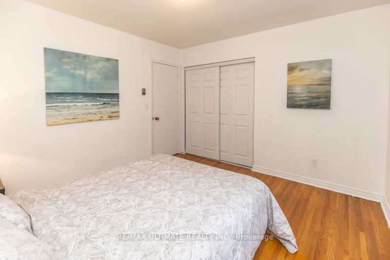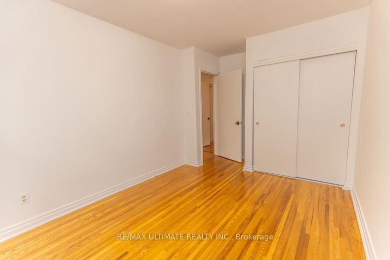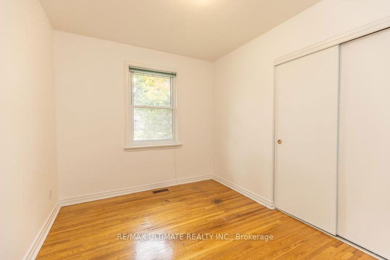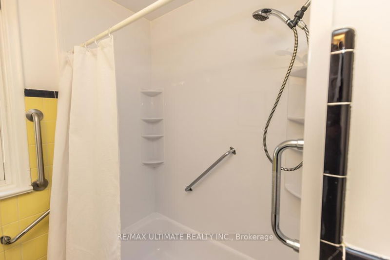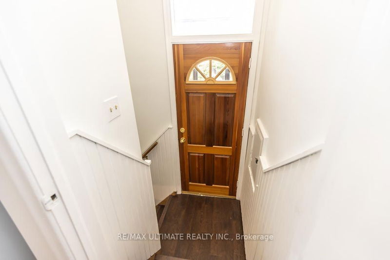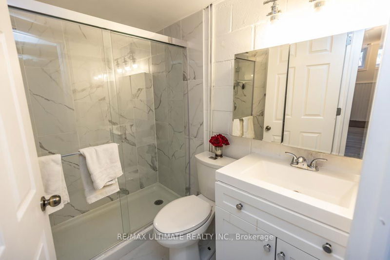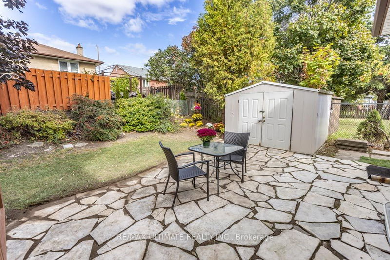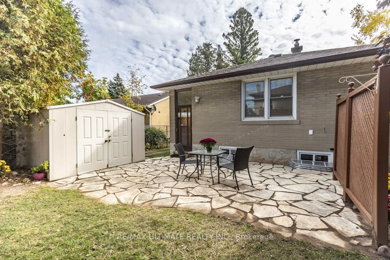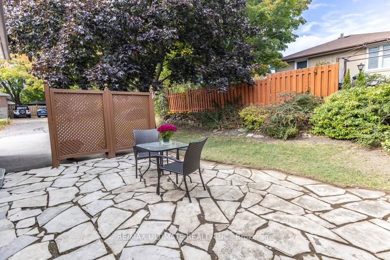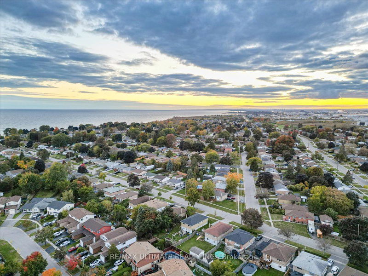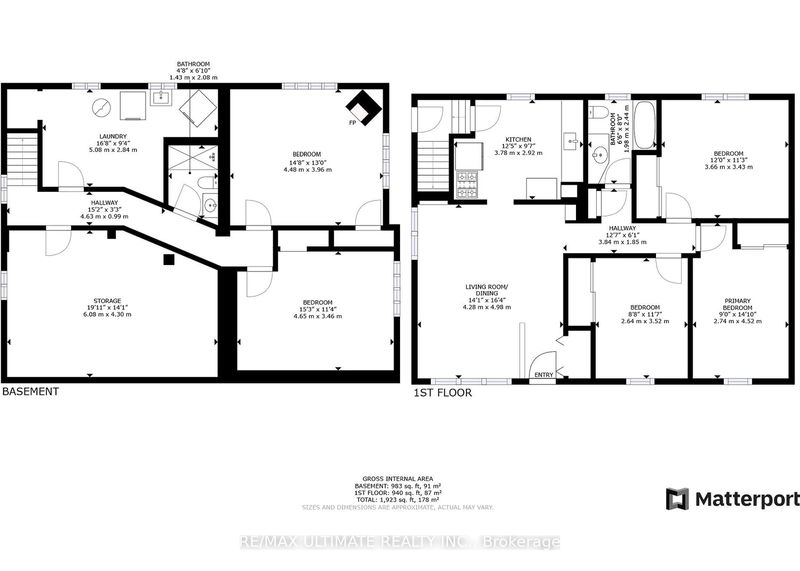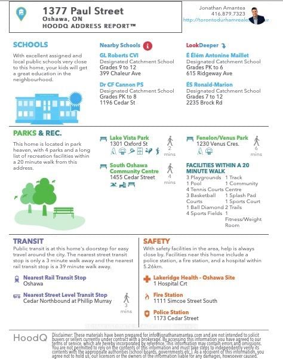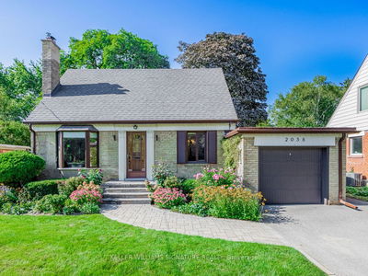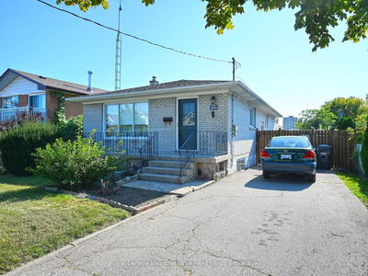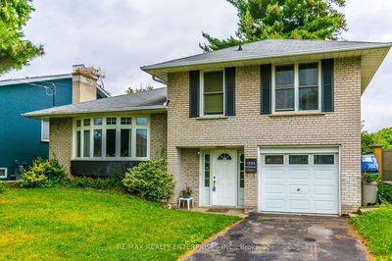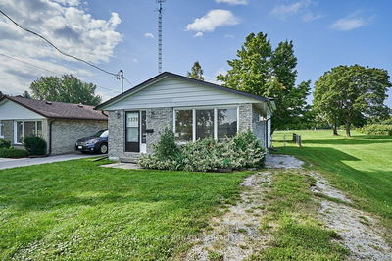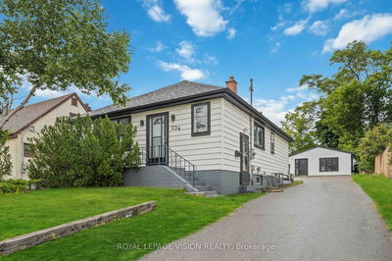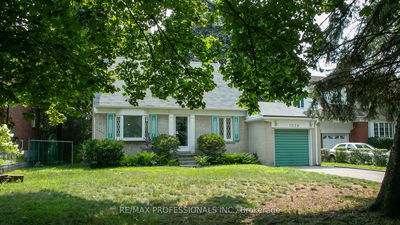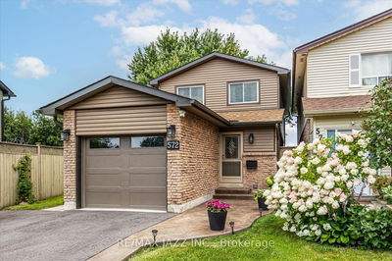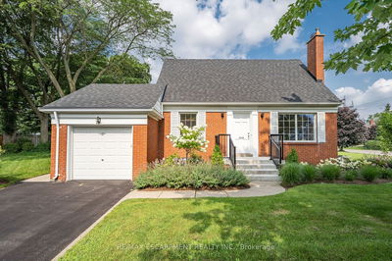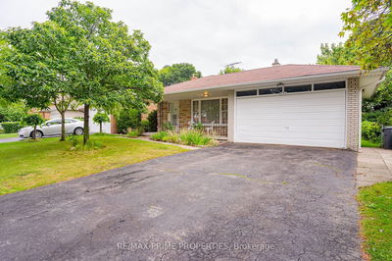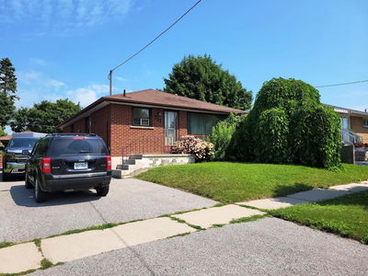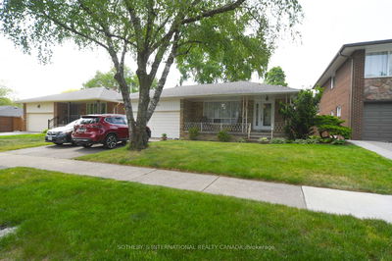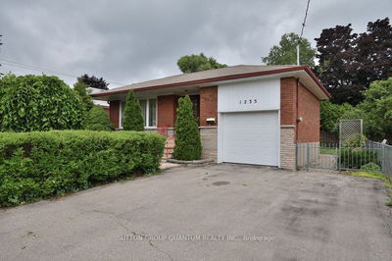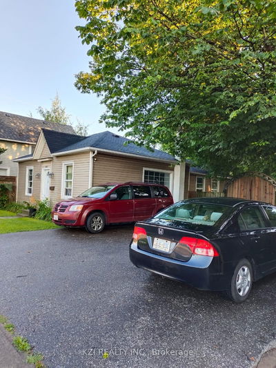Bright, well-maintained 3+2 Bedrm brick bungalow on a quiet street w/2 full bathrms in desirable Lakeview community awaits you. Lovingly cared corner lot w/same owner since 1964 & a sep bsmt entrance offers endless possibilities for investors & families. Main flr w/hardwd flring, updated eat-in kitchen w/new flring & B/I Bosch dishwasher. All 3 bedrms have double closets. Main bathrm recently updated w/laundry chute & new vanity top/sink. Bsmt features 2 spacious bedrms w/laminate flring, double closets, & abv-grade windows, gas fireplace & renovated bathrm w/modern fixtures/finishes. Beautifully manicured lawn, gardens, mature trees & spacious front deck. Backyard features flagstone patio, perennial gardens & privacy wall, + deluxe garden shed. Double-wide long driveway w/no sidewalk & can charge an EV w/a120A-20 amp plug. Updates: Freshly painted top to bottom, bsmt bathrm 2020', Gas furnace/A/C 2018, roof 2011, driveway 2009, windows 2000-03, h2o tank 2020, D/W 2020, microwave 2023
부동산 특징
- 등록 날짜: Friday, October 13, 2023
- 가상 투어: View Virtual Tour for 1377 Paul Street
- 도시: Oshawa
- 이웃/동네: Lakeview
- 전체 주소: 1377 Paul Street, Oshawa, L1J 3T4, Ontario, Canada
- 거실: Hardwood Floor, Open Concept, Double Closet
- 주방: Laminate, W/O To Patio, Eat-In Kitchen
- 리스팅 중개사: Re/Max Ultimate Realty Inc. - Disclaimer: The information contained in this listing has not been verified by Re/Max Ultimate Realty Inc. and should be verified by the buyer.

