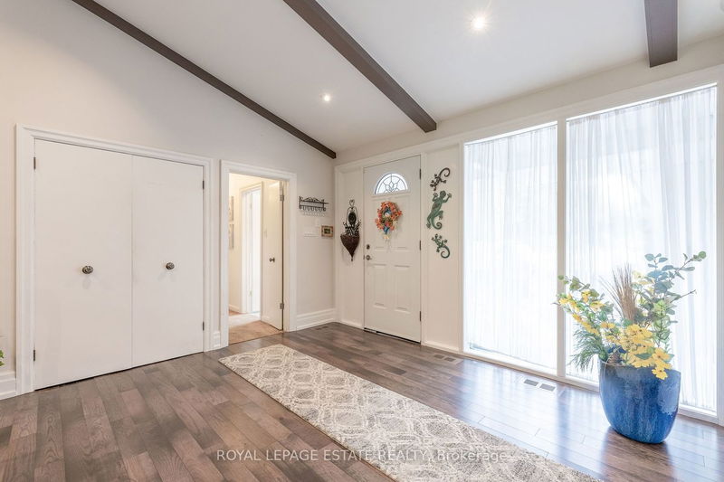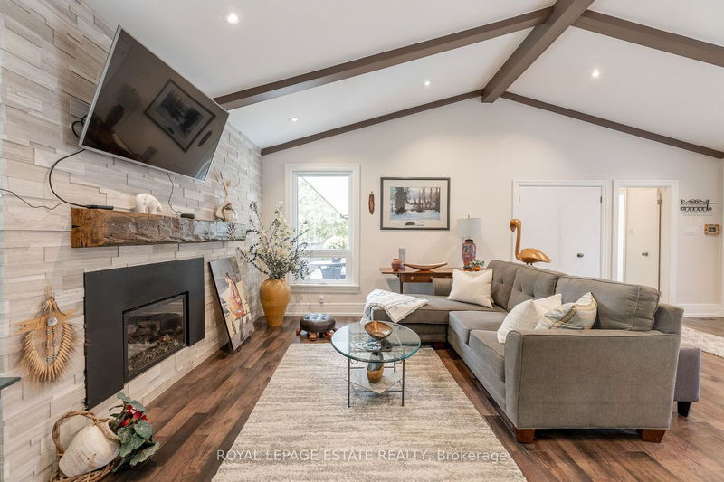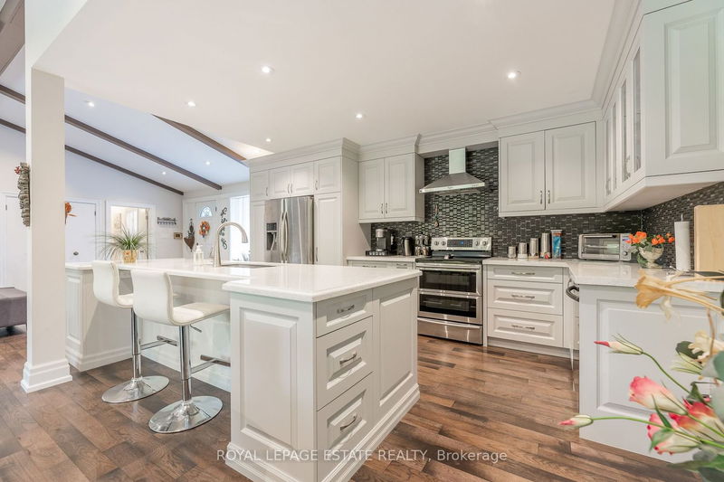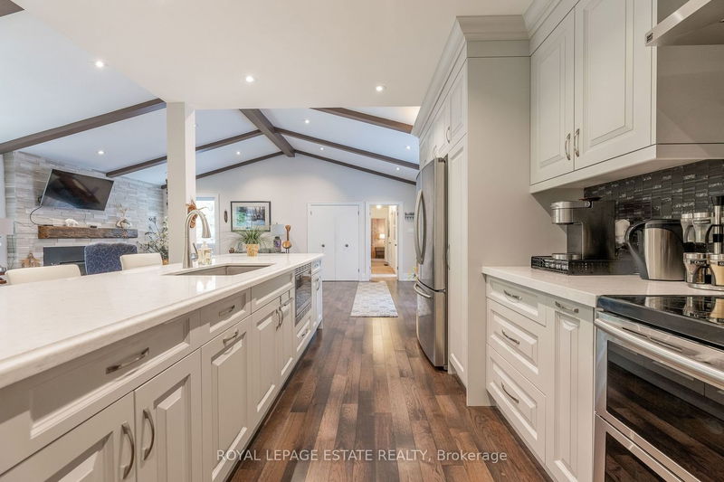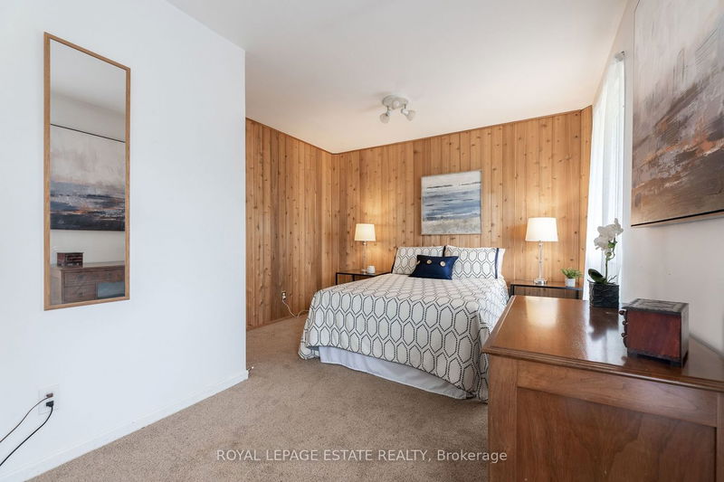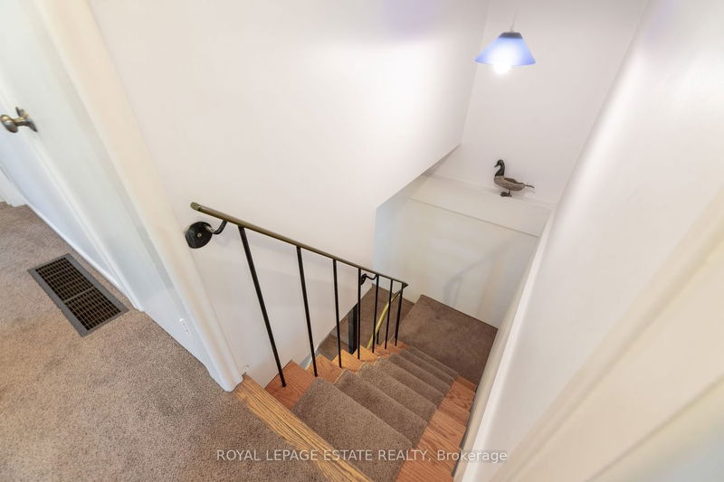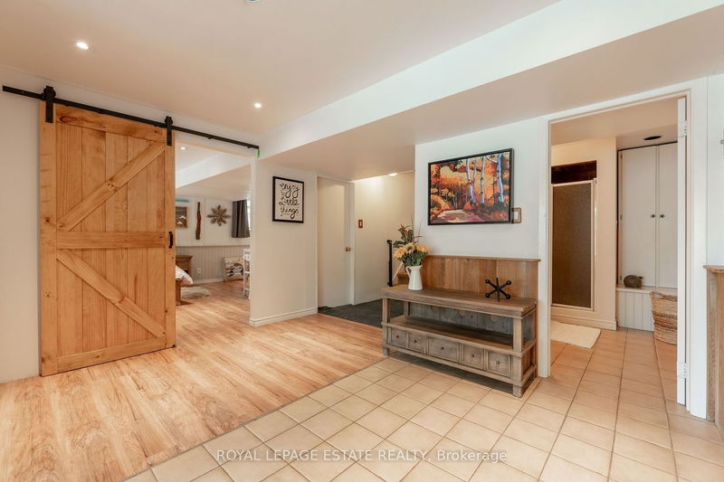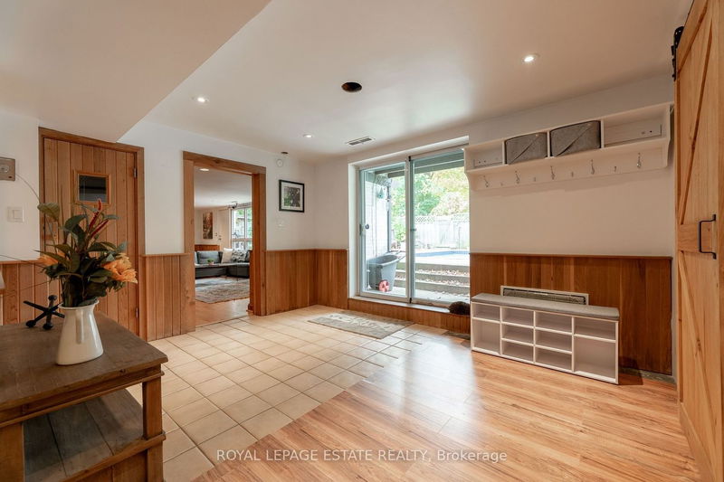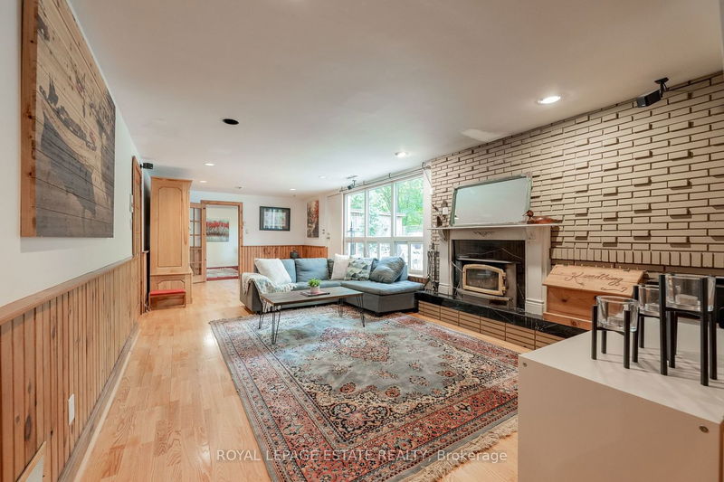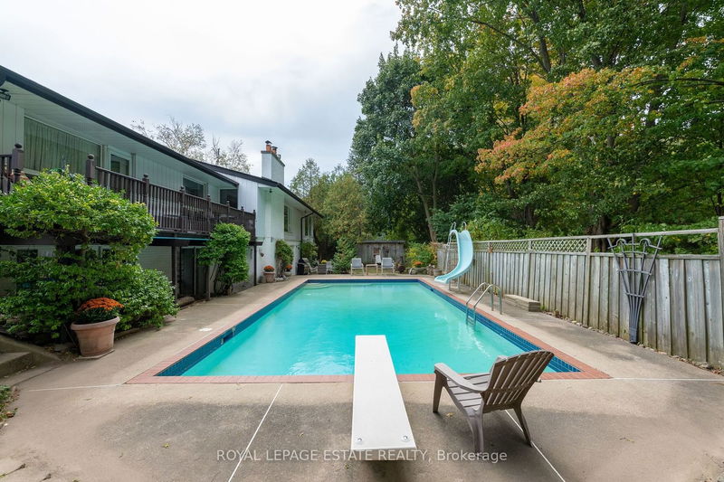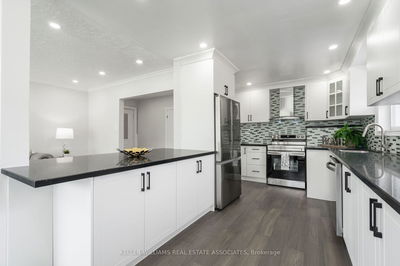Spacious, Bright, 3 +1 Detached Bungelow on Quiet Cul-De-Sac Backing Onto Birkdale Ravine. Open Concept Main Floor w/Hardwood Floors and Pot Lights T/O, Cathedral Ceilings in the Combined Living/Dining Room, Gas Fireplace in Living Room, Kitchen with B/I S/S Appliances, Large Island with Quartz Countertop & Family Room w/Bay Window. Main Floor Laundry with a Second Front Entrance Leading to the Lower Level for Endless Possibilities, Home Office, In Law or Nanny Suite with Kitchen, Massive Rec Room, Large Bedroom, Nursery, 3 pc Bath with W/I Shower, Sauna (Electrical Hook Up Required) and Sliding Doors to the Backyard Oasis of Your Dreams. 20 x 40 Inground Pool In a Fully Fenced Yard For Ultimate Privacy, Bathing Suits Optional. Lovely Patio Dining Area by Back Door for Exquisite Outdoor Family Dinners on the BBQ. Detached Garage with 2 Car Parking & 4 More in the Driveway. This Has a Cottage Feel Within the City. Close to All Amenities.
부동산 특징
- 등록 날짜: Tuesday, October 17, 2023
- 가상 투어: View Virtual Tour for 2 Waterfield Drive E
- 도시: Toronto
- 이웃/동네: Bendale
- 전체 주소: 2 Waterfield Drive E, Toronto, M1P 3W5, Ontario, Canada
- 거실: Hardwood Floor, Gas Fireplace, Combined W/Dining
- 가족실: Hardwood Floor, Bay Window
- 리스팅 중개사: Royal Lepage Estate Realty - Disclaimer: The information contained in this listing has not been verified by Royal Lepage Estate Realty and should be verified by the buyer.





