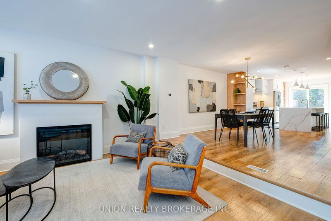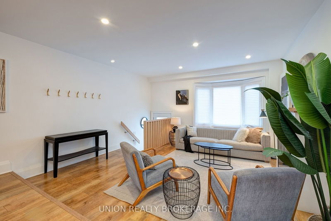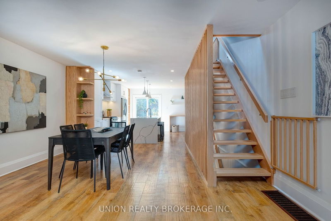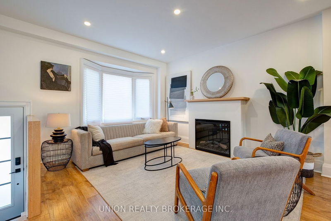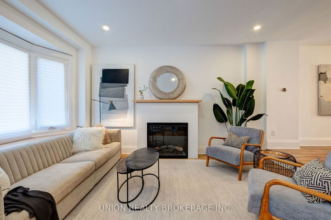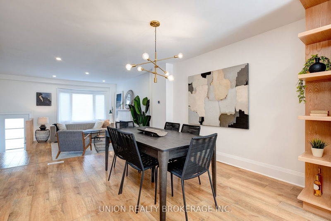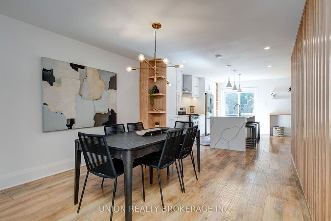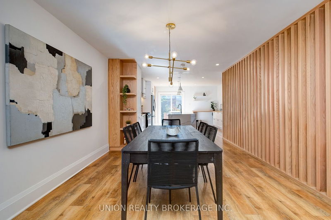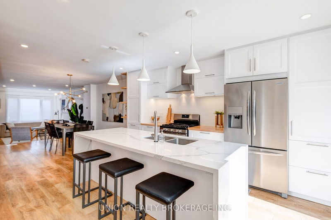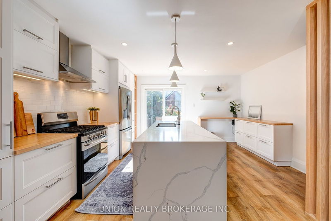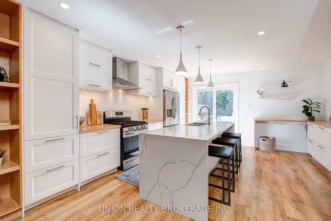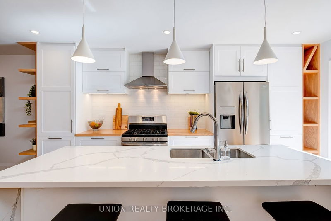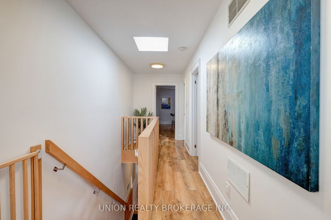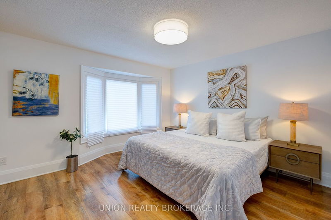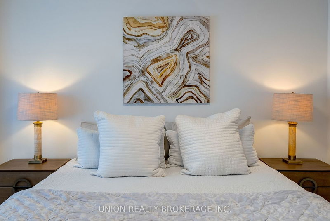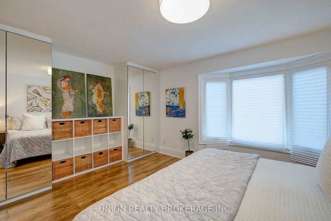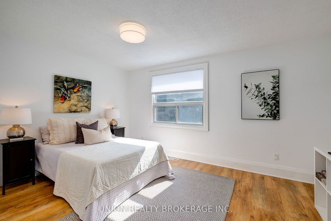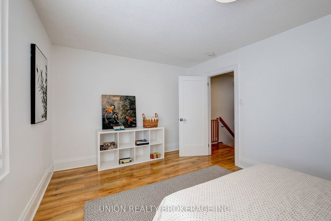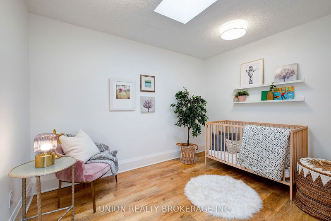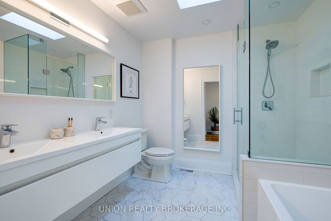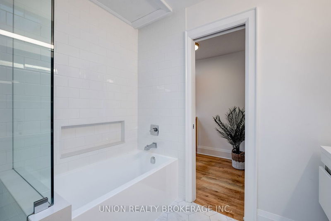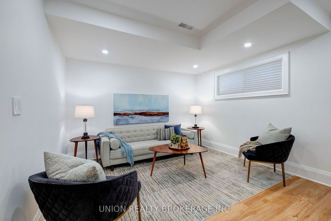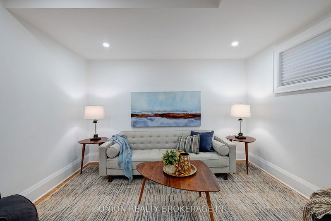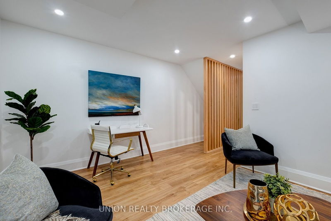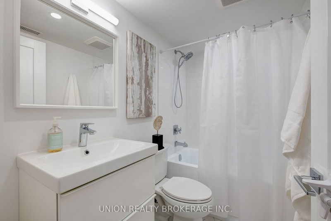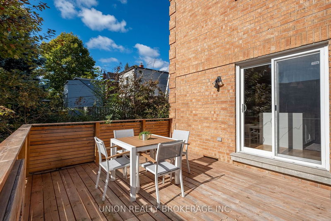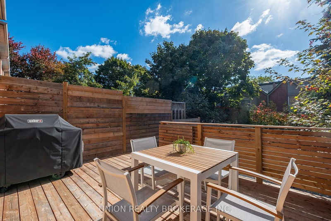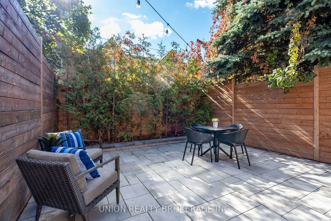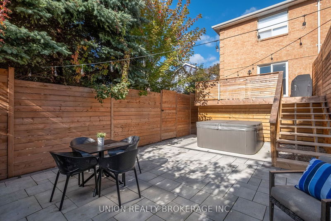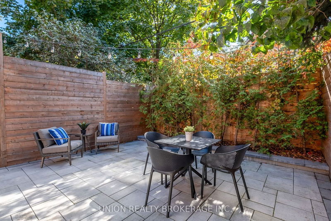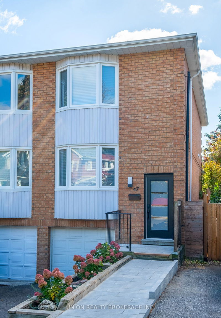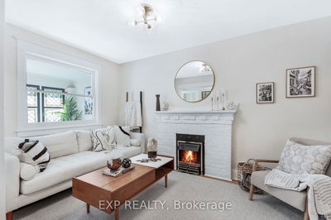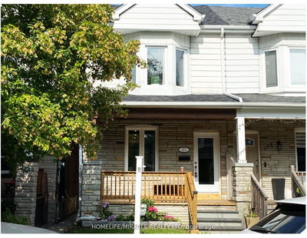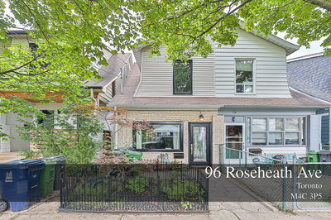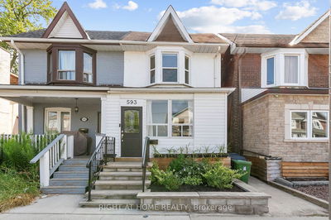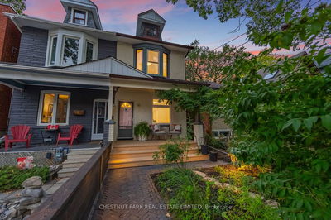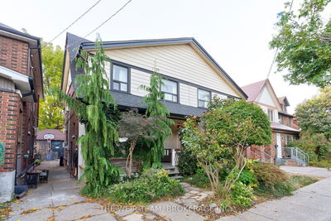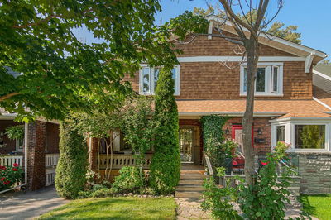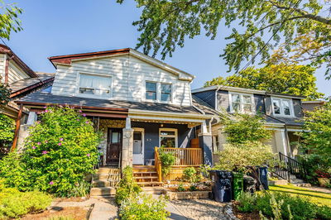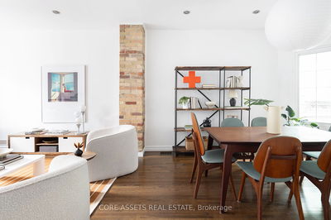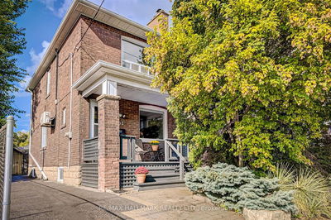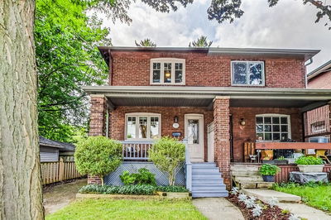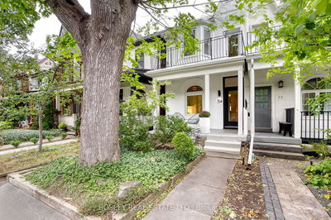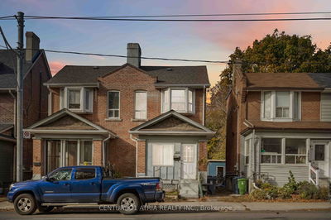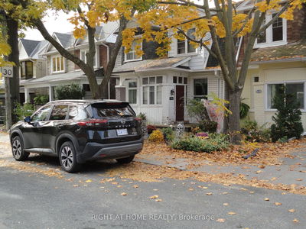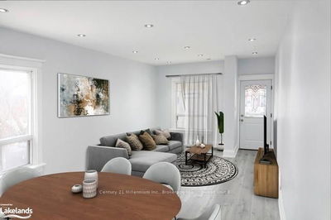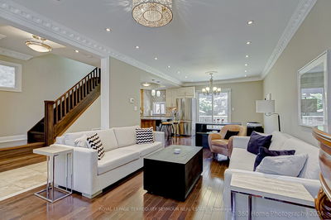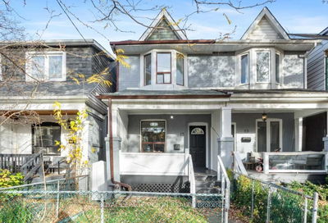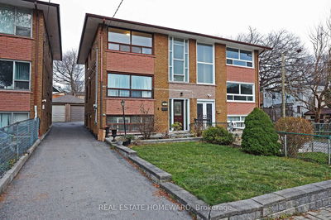Spacious renovated semi w/designer finishes on a quiet cul de sac in family-friendly neighborhood Convenient location. short stroll to Queen St, easy access to the Beach and the Lakeshore. Steps to transit. Orchard Park right at the end of your street complete with a playground and a splash pad. Bright & open with custom oak staircase, oak finishes, electric fireplace, and durable luxury wide plank vinyl flooring. Gorgeous kitchen features an 8-ft waterfall quartz counter, tons of storage, stainless steel appliances, and southern exposure. A walkout to the large sunny back deck is perfect for entertaining complete with hidden hot tub and low-maintenance stonework. More storage under back deck. Second floor enjoys three spacious bedrooms, large 5 piece family bath including double sinks & soaker tub. The basement has high ceilings, second full bath, and access to the built in garage currently used as a home gym & sep storage. Easily converted back to car storage. Parking for 3 cars!
부동산 특징
- 등록 날짜: Wednesday, October 18, 2023
- 가상 투어: View Virtual Tour for 47 Ashland Avenue
- 도시: Toronto
- 이웃/동네: Woodbine Corridor
- 전체 주소: 47 Ashland Avenue, Toronto, M4L 1J9, Ontario, Canada
- 거실: Bay Window, Electric Fireplace, Sunken Room
- 주방: Stainless Steel Appl, Quartz Counter, Walk-Out
- 리스팅 중개사: Union Realty Brokerage Inc. - Disclaimer: The information contained in this listing has not been verified by Union Realty Brokerage Inc. and should be verified by the buyer.

