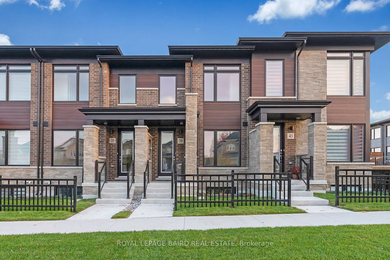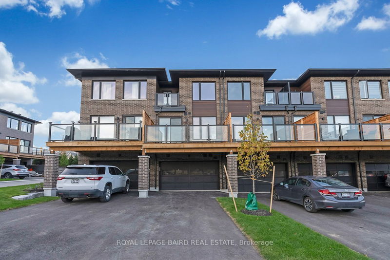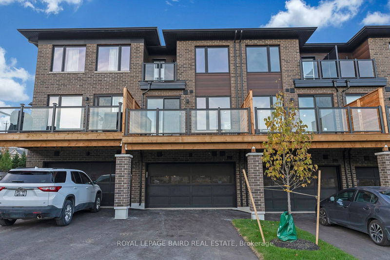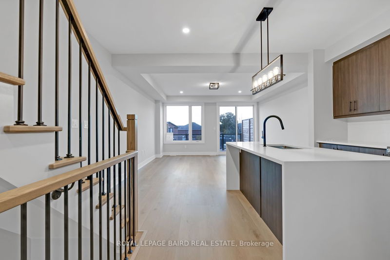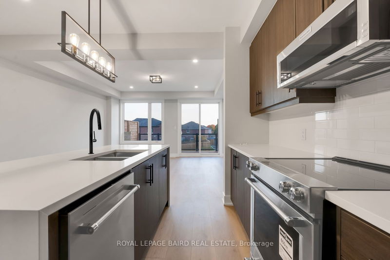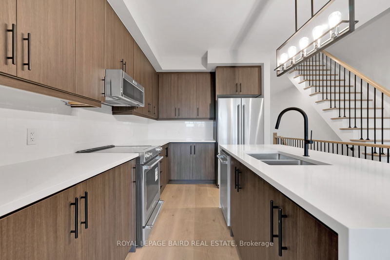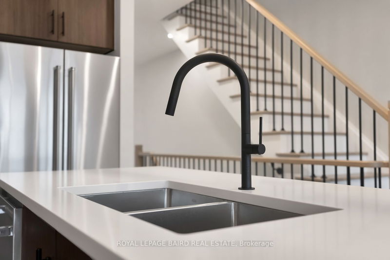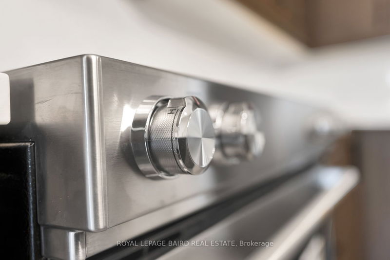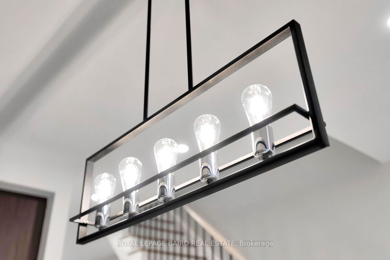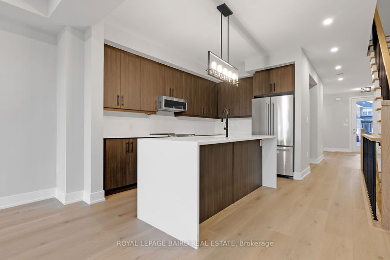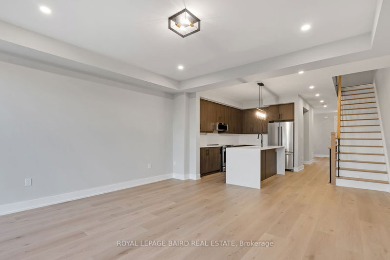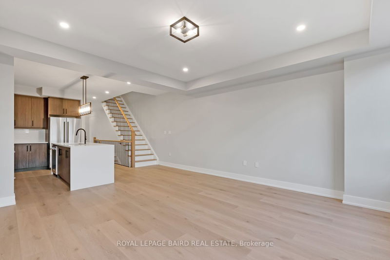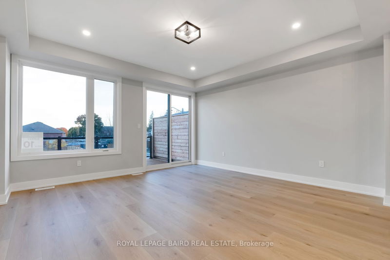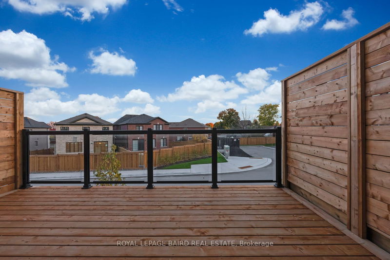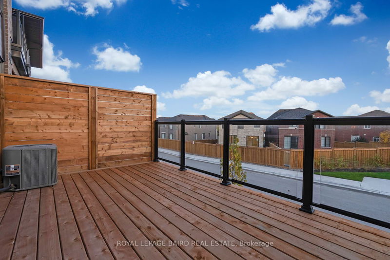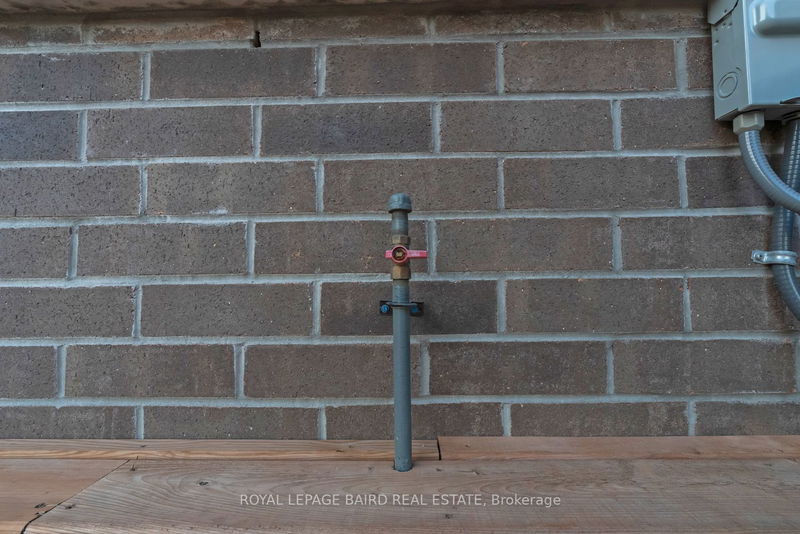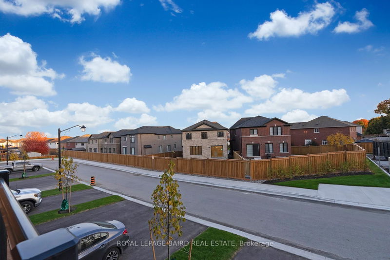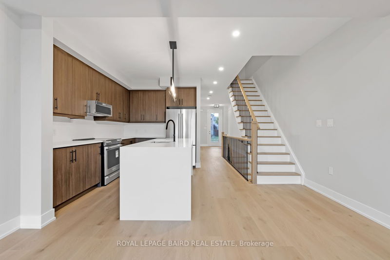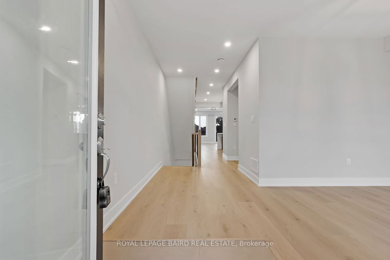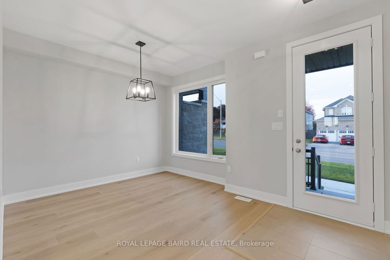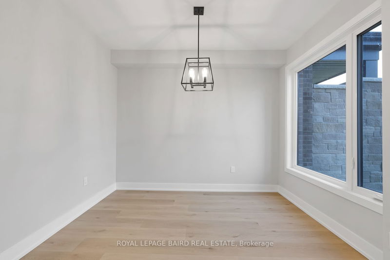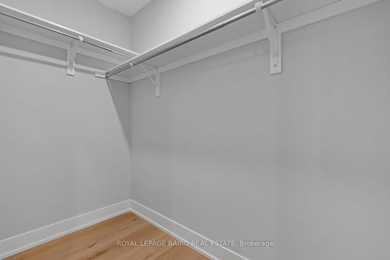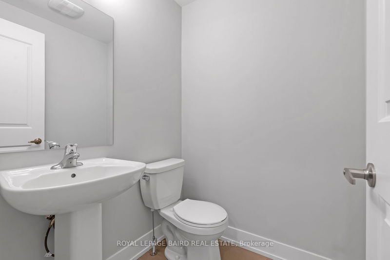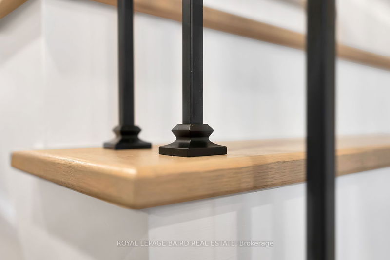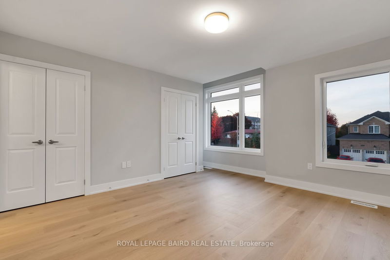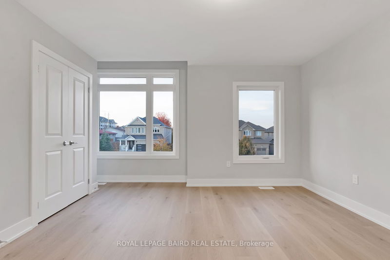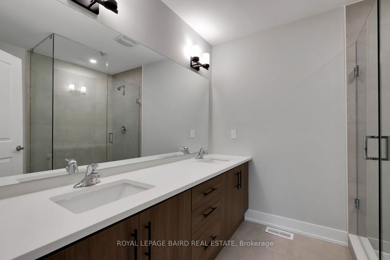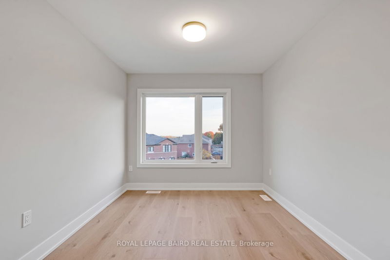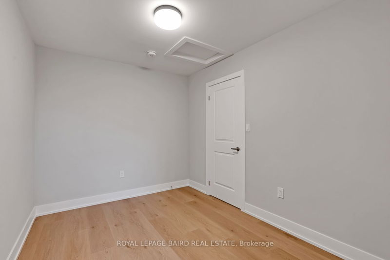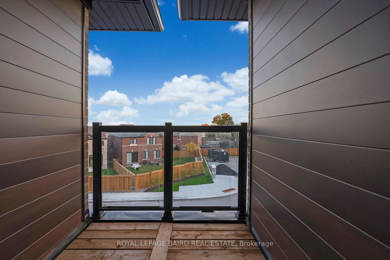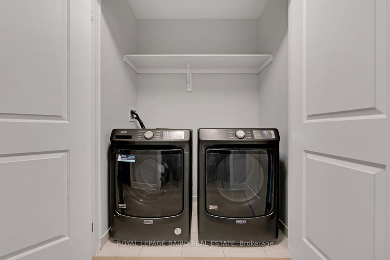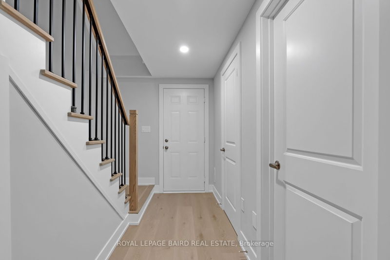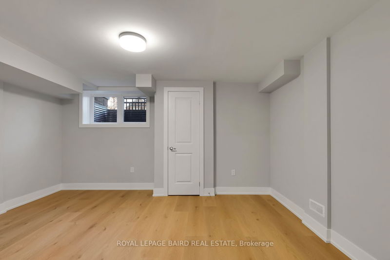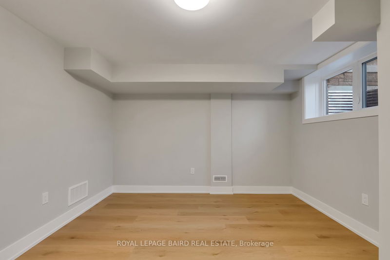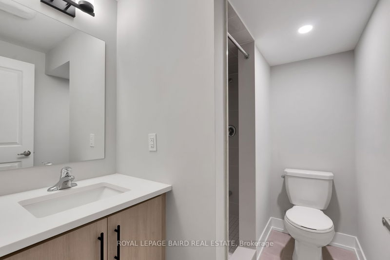Brand New 4 Bedroom Luxury Townhome Built By Eastrose Homes. Over 2000 Square Feet Of Finished Living Space And Ready For Its First Occupant.The Highly Desirable Main Level Layout Features An Open Concept Floorplan With Soaring 9' Smooth Ceilings & Pot Lights. The Custom Kitchen Features A Quartz Waterfall Centre Island With Extended Breakfast Bar, Upgraded Cabinetry & Kitchen Aid Stainless Steel Appliances. Walkout From The Great Room To A Large 165 Square Foot Deck With Glass Railing & Gas BBQ Line. Upgraded Wide Plank Vinyl Flooring Throughout. The Primary Bedroom Features A 4 Pc Ensuite With Double Vanity, Custom Glass Shower & His/Her Closets. 2nd Bedroom Is Ideal Office Space With Walkout To Balcony. Basement Has Been Professionally Finished By Builder With 4th Bedroom, 3Pc Ensuite, Oversized Egress Window & Access To Garage.
부동산 특징
- 등록 날짜: Thursday, October 26, 2023
- 도시: Clarington
- 이웃/동네: Bowmanville
- 전체 주소: 39 Assunta Lane, Clarington, L1C 0E1, Ontario, Canada
- 주방: Quartz Counter, Breakfast Bar, Stainless Steel Appl
- 리스팅 중개사: Royal Lepage Baird Real Estate - Disclaimer: The information contained in this listing has not been verified by Royal Lepage Baird Real Estate and should be verified by the buyer.

