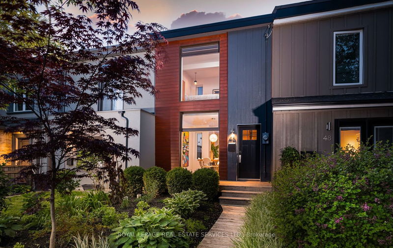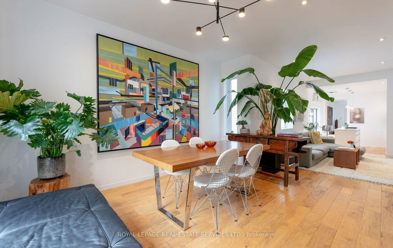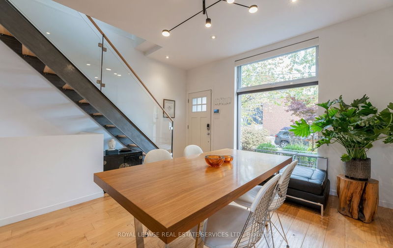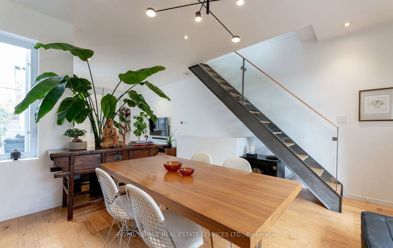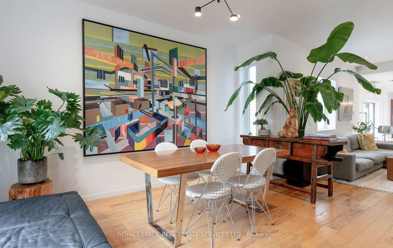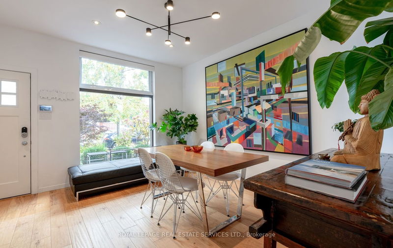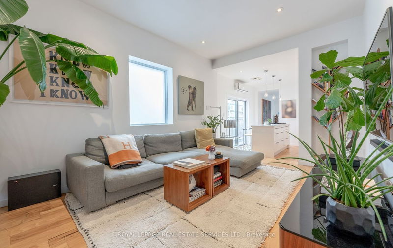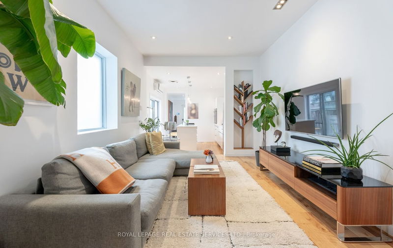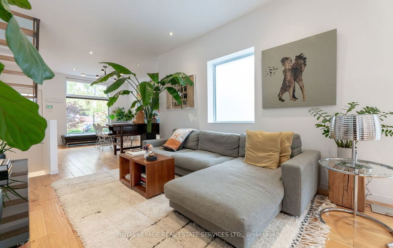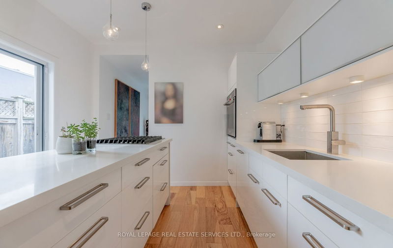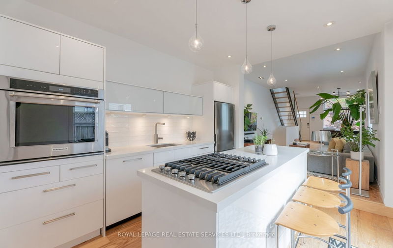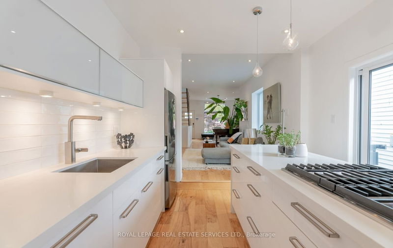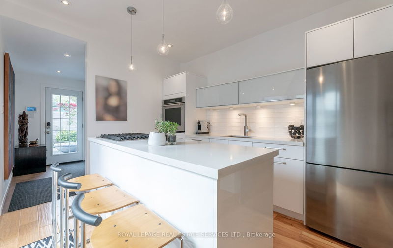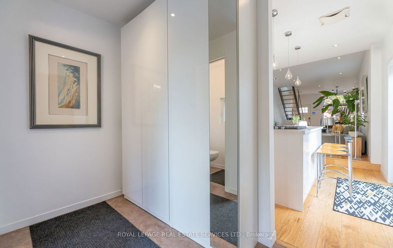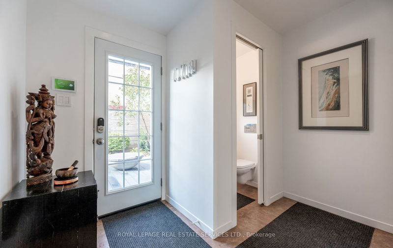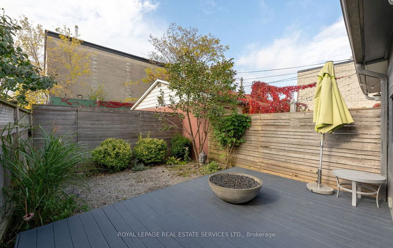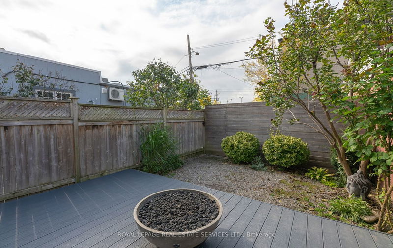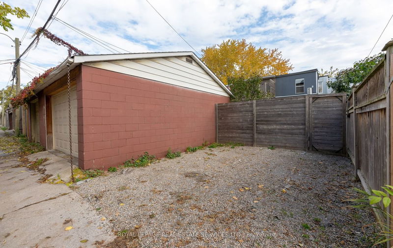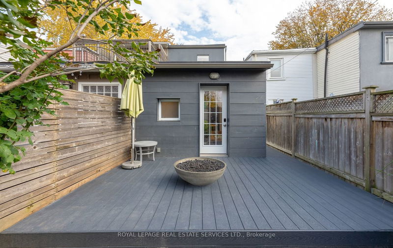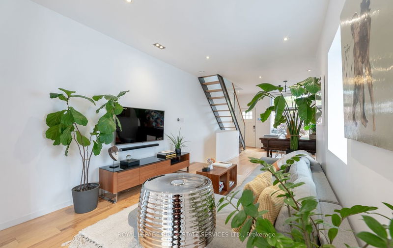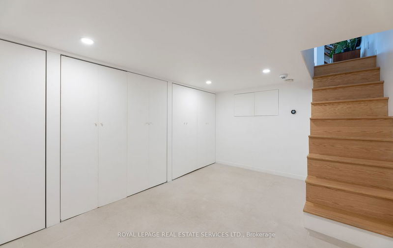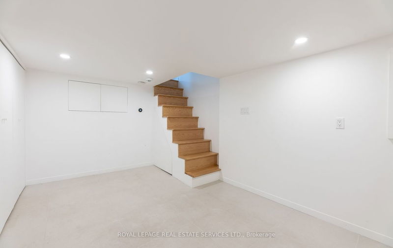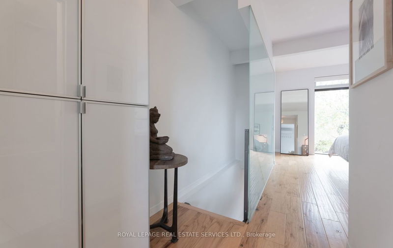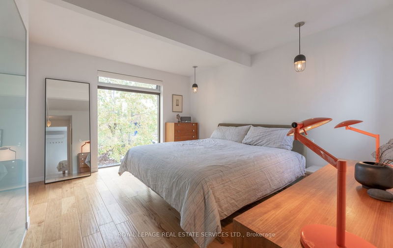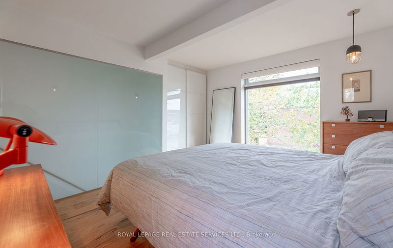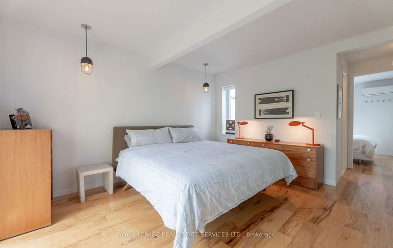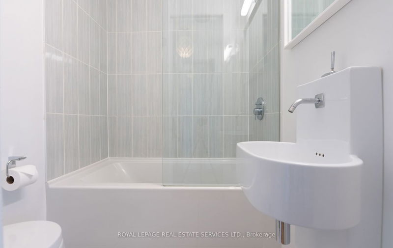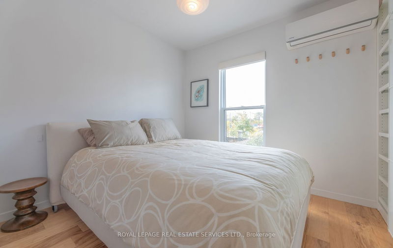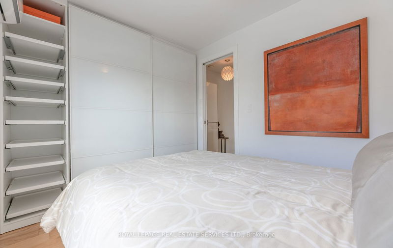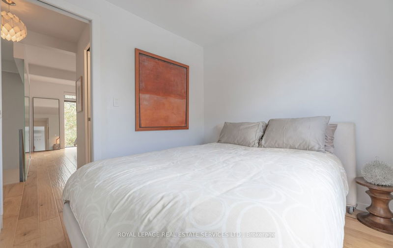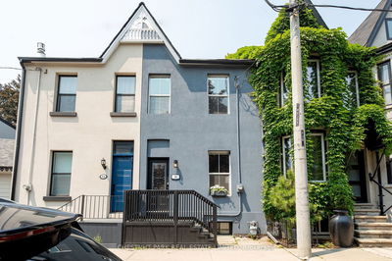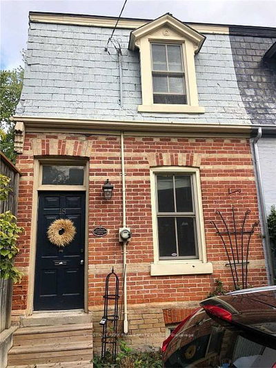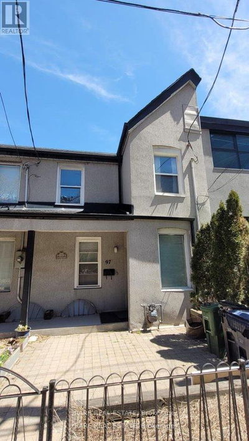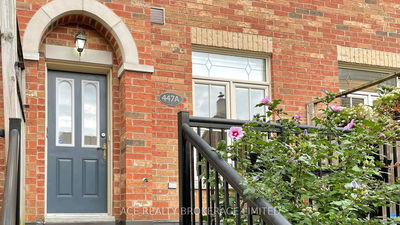Presenting 46 Logan Ave, a recently renovated 2-bedroom, 2-bathroom sanctuary embodying warmth and refined design. Awash with natural light, the home proudly showcases its gleaming hickory hardwood floors, a captivating steel/glass staircase, and cutting-edge powered Lutron Shades. The chef-inspired kitchen, equipped with a gas range and custom cabinetry, seamlessly transitions to the outdoors with two walkouts leading to a serene backyard deck retreat. Greeted by a tasteful reclaimed wood walkway at the entrance, this residence continues to impress. The spacious primary bedroom affords a spectacular view of the CN Tower through its west-facing window. Coupled with a private laneway 2-car parking pad, this standout home captures the essence of modern living in the heart of the Studio District. Experience unparalleled craftsmanship and design. Secure your private showing today.
부동산 특징
- 등록 날짜: Saturday, October 28, 2023
- 도시: Toronto
- 이웃/동네: South Riverdale
- 중요 교차로: Logan Ave & Eastern Ave
- 전체 주소: 46 Logan Avenue, Toronto, M4M 2M8, Ontario, Canada
- 거실: Open Concept, Hardwood Floor, Heated Floor
- 주방: W/O To Deck, Hardwood Floor, Centre Island
- 리스팅 중개사: Royal Lepage Real Estate Services Ltd. - Disclaimer: The information contained in this listing has not been verified by Royal Lepage Real Estate Services Ltd. and should be verified by the buyer.

