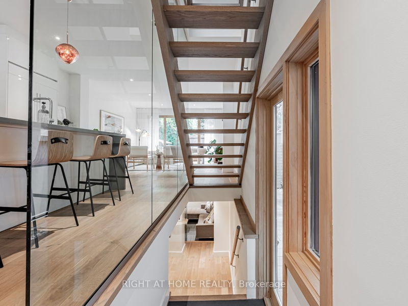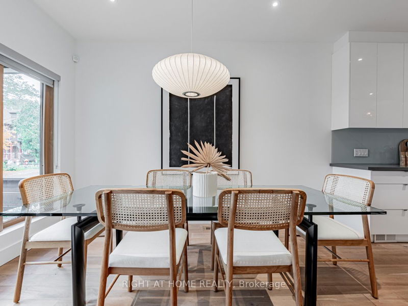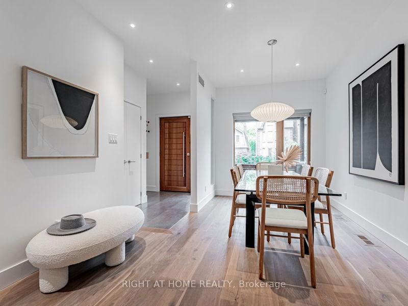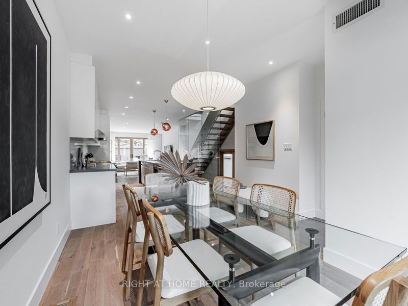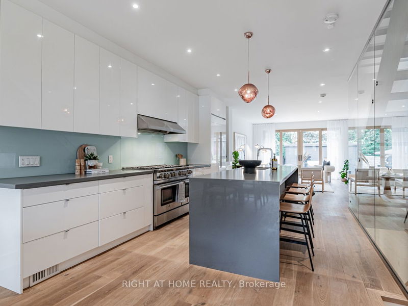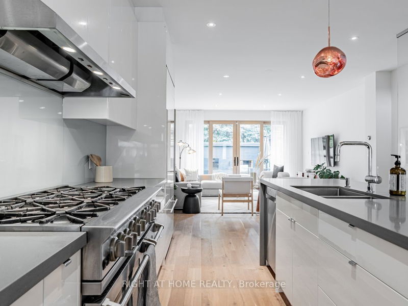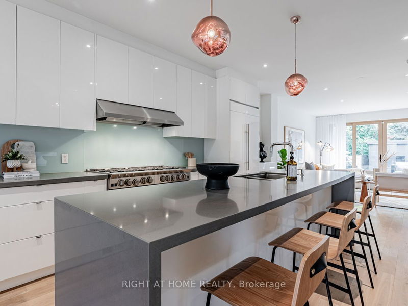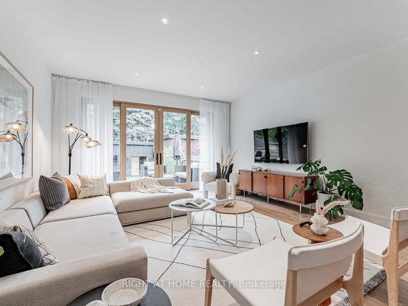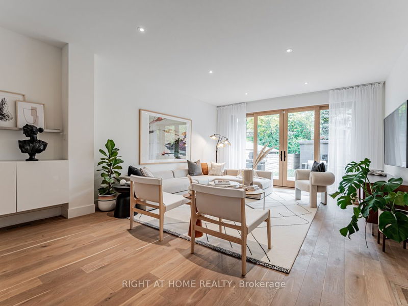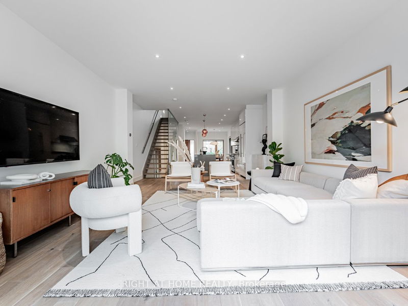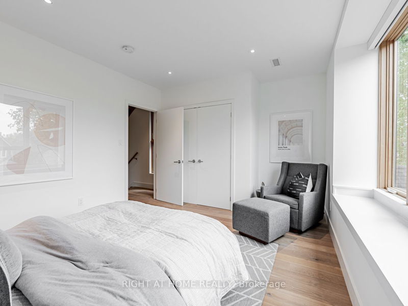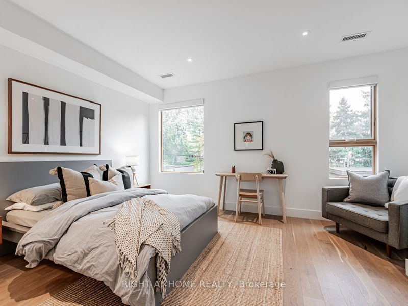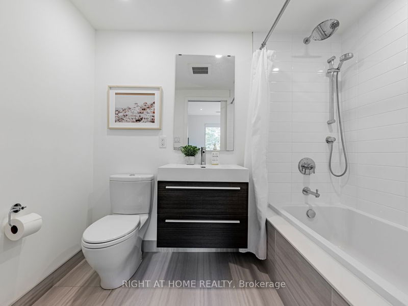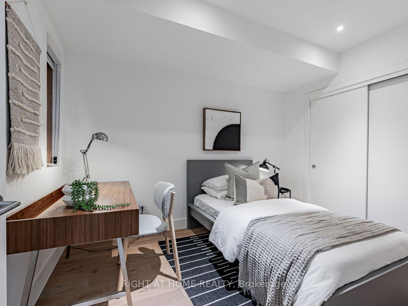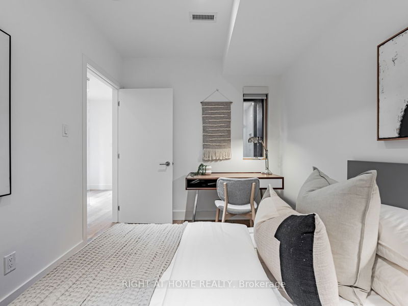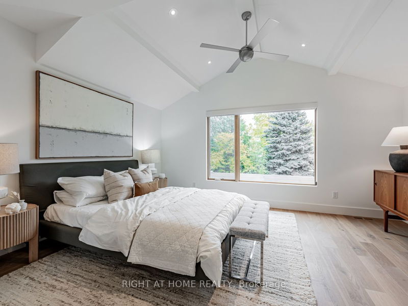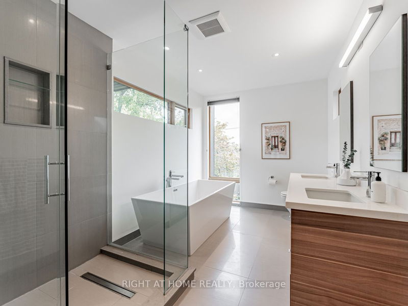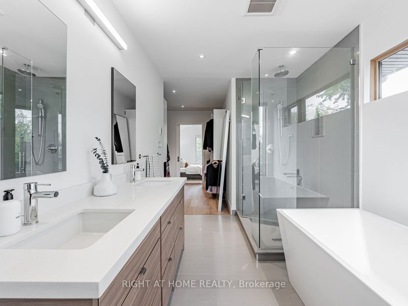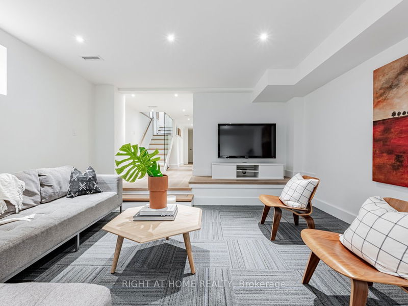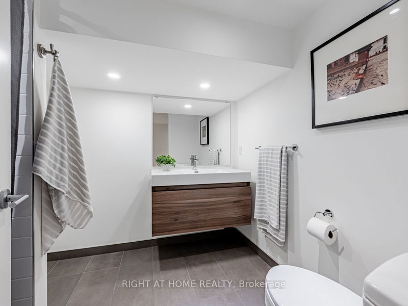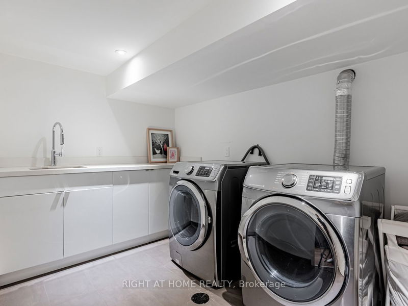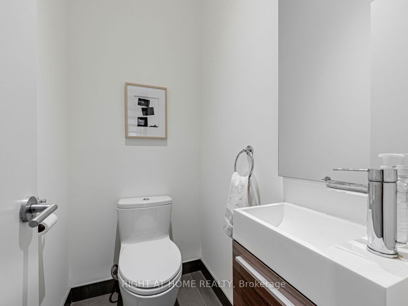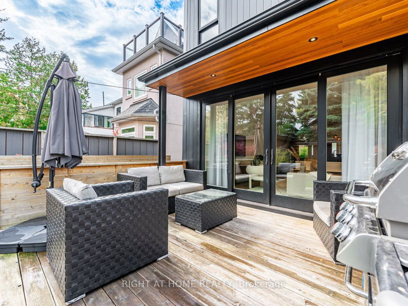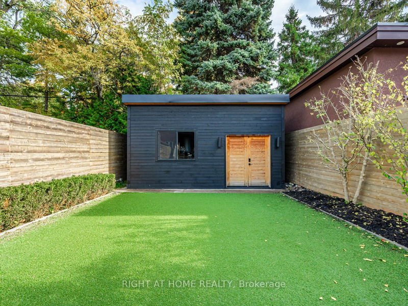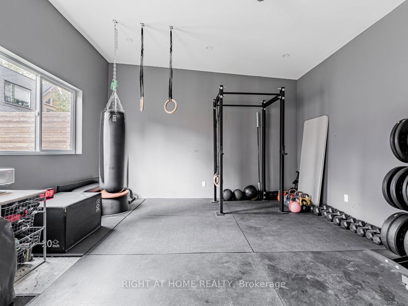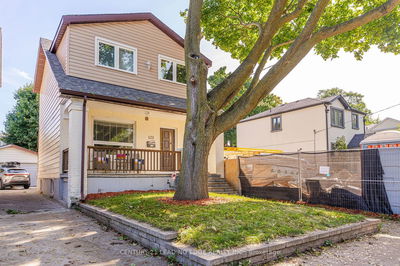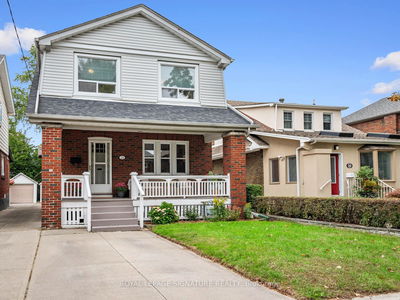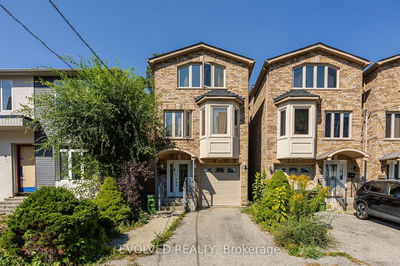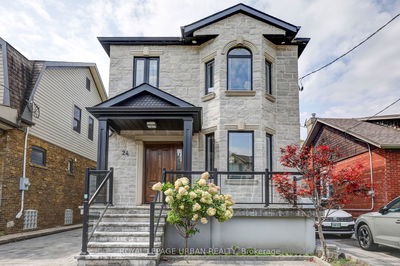Welcome to 903 Carlaw Avenue! Custom-built in 2016, this modern home is situated in one of Toronto's most sought-after neighbourhoods and Jackman School District. Designed by Hudson Architecture, this stunning property was a complete gut with rear and third floor addition. The home spans 4 levels, offering ample space for entertaining. It includes 4 spacious bedrooms and 5 washrooms. Natural light floods the open concept main floor and features a custom kitchen: 10-foot breakfast bar; 48 inch eight burner gas stove; integrated built-in Jenn-Air fridge. The spacious family room leads you outside through the sliding glass doors to the deck and private fenced yard. Open tread stairs with glass panels brings you to the second floor with 3 generous sized bedrooms and 2 bathrooms. The primary bedroom on the third level is its own sanctuary. Relax and unwind in the large free standing soaker tub. Finished basement includes rec room and 3 piece washroom. Welcome home.
부동산 특징
- 등록 날짜: Tuesday, October 31, 2023
- 가상 투어: View Virtual Tour for 903 Carlaw Avenue
- 도시: Toronto
- 이웃/동네: Playter Estates-Danforth
- 전체 주소: 903 Carlaw Avenue, Toronto, M4K 3L4, Ontario, Canada
- 주방: Modern Kitchen, B/I Fridge, Breakfast Bar
- 가족실: O/Looks Backyard, Pot Lights, W/O To Deck
- 리스팅 중개사: Right At Home Realty - Disclaimer: The information contained in this listing has not been verified by Right At Home Realty and should be verified by the buyer.


