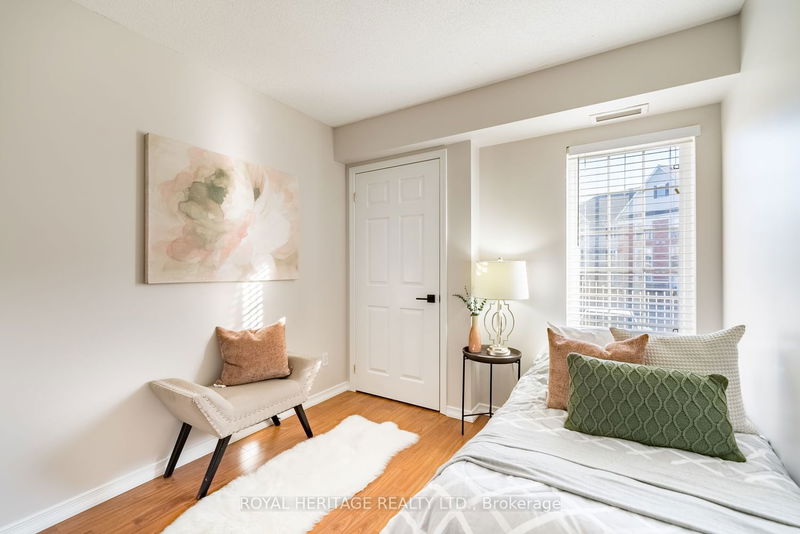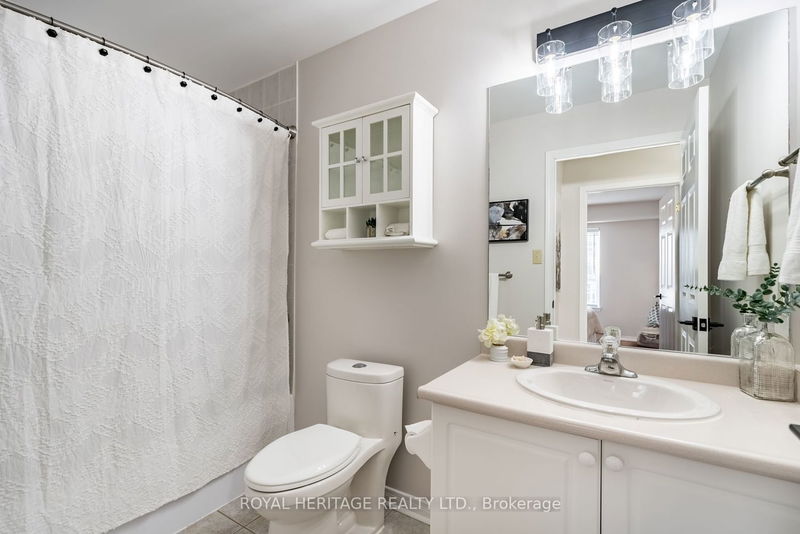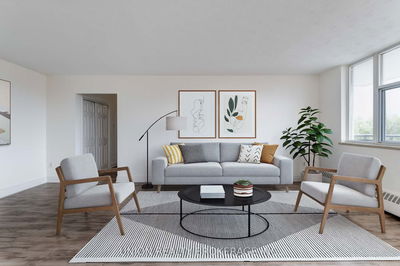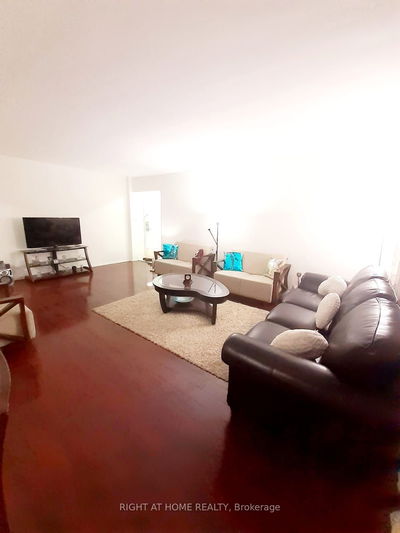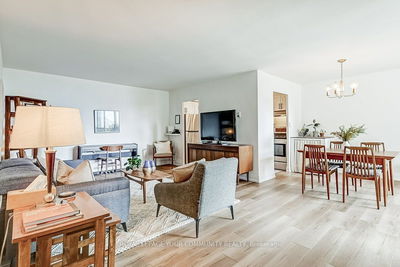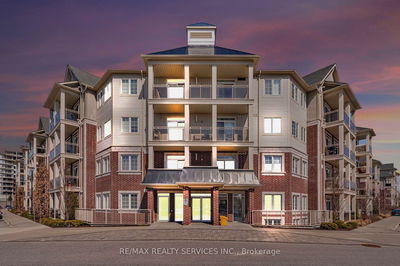This is it! Bright, updated, main floor unit has been tastefully decorated, meticulously maintained and is ready for you. Main floor living - no carrying furniture up the stairs; features a sliding glass walkout from the living/dining area to a private patio for barbequing (or unloading groceries ;). The beautifully renovated kitchen features a large pantry, a new quartz countertop, double undermounted stainless steel sinks and new backsplash as well as stainless steel appliances and a handy breakfast bar. Upgraded laminate flooring...large linen closet next to the bedrooms and bathrooms. Spacious entry features ceramic tile flooring, a convenient ensuite laundry, and a double front hall closet. Visitor parking for guests. Perfect for first time buyers, empty nesters or investors.
부동산 특징
- 등록 날짜: Thursday, November 02, 2023
- 도시: Clarington
- 이웃/동네: Bowmanville
- 중요 교차로: Hwy. 57 And Hwy 2
- 전체 주소: 105-98 Aspen Springs Drive, Clarington, L1C 5N5, Ontario, Canada
- 거실: Laminate, W/O To Patio, Open Concept
- 주방: Ceramic Floor, Stainless Steel Appl, Quartz Counter
- 리스팅 중개사: Royal Heritage Realty Ltd. - Disclaimer: The information contained in this listing has not been verified by Royal Heritage Realty Ltd. and should be verified by the buyer.















