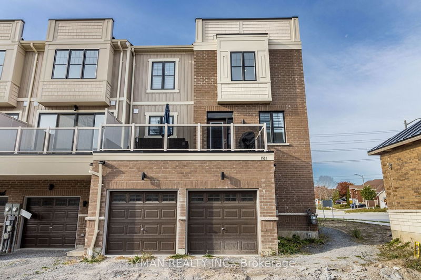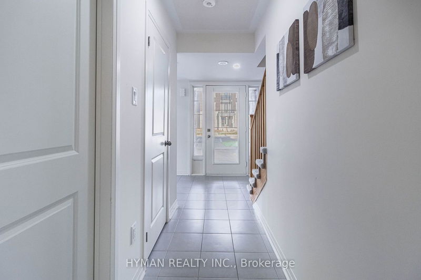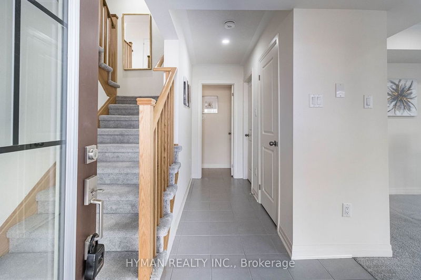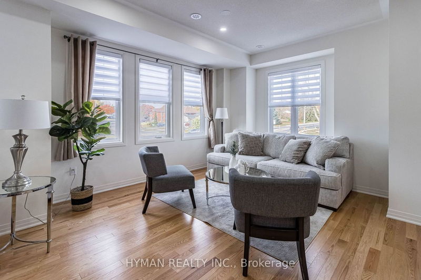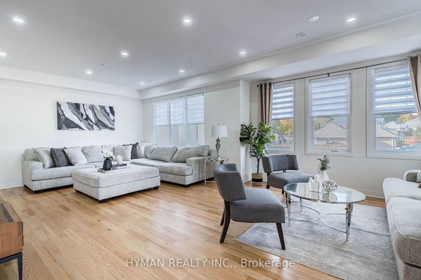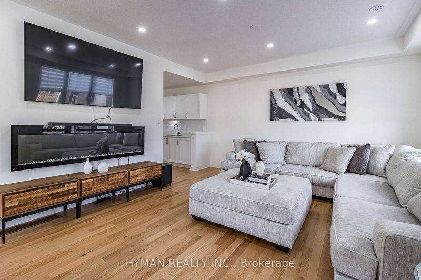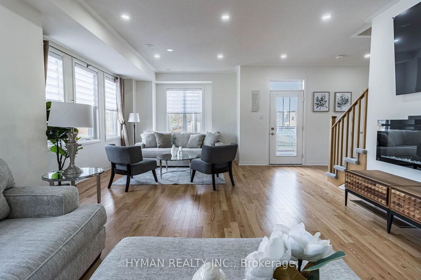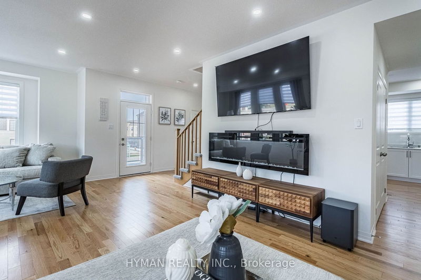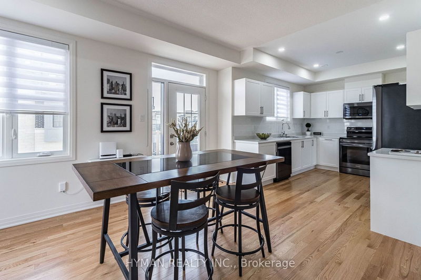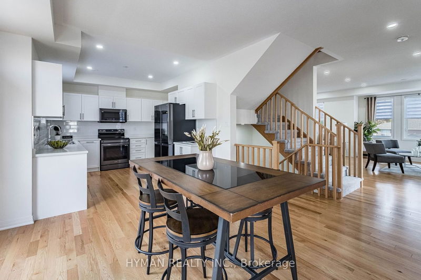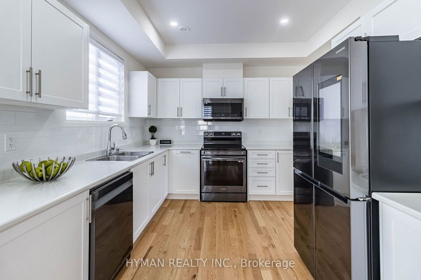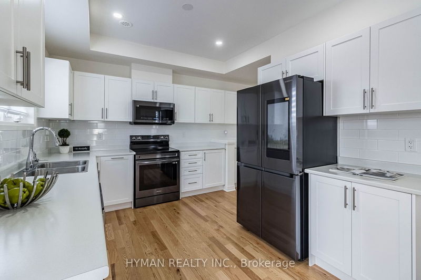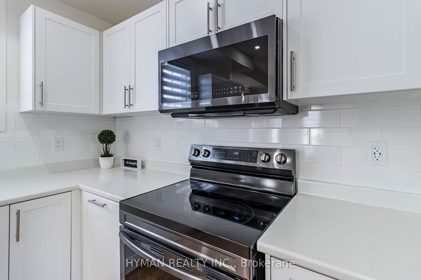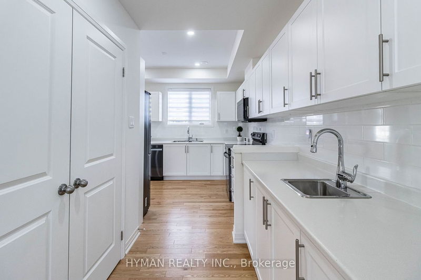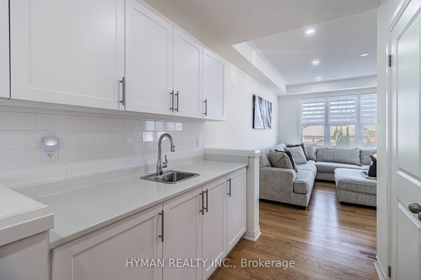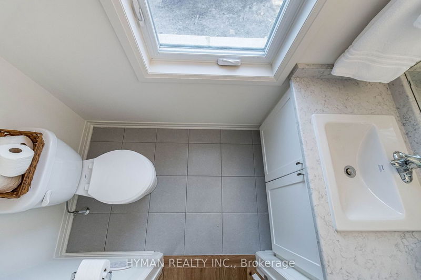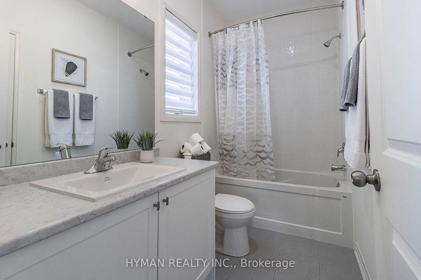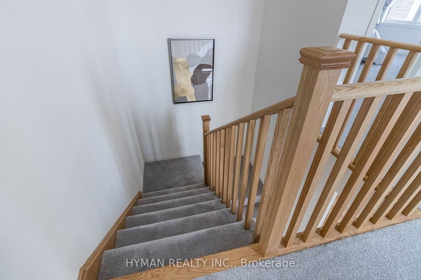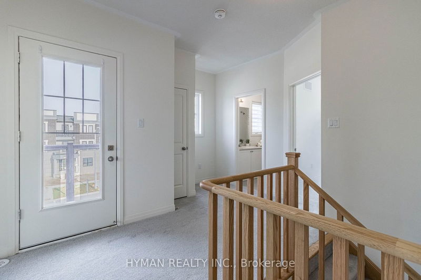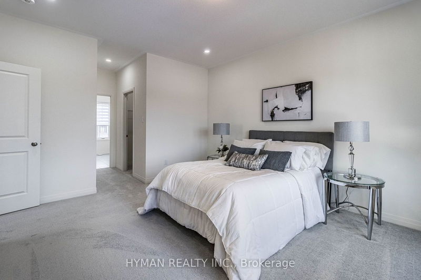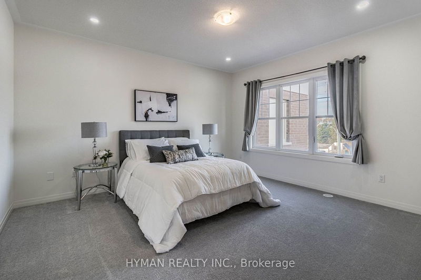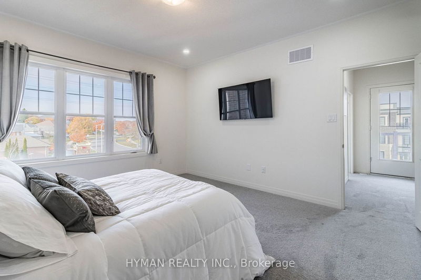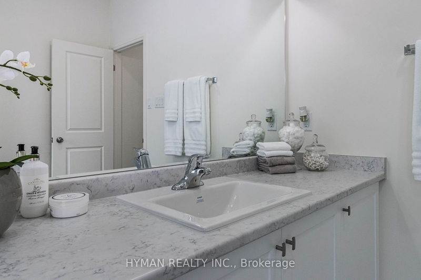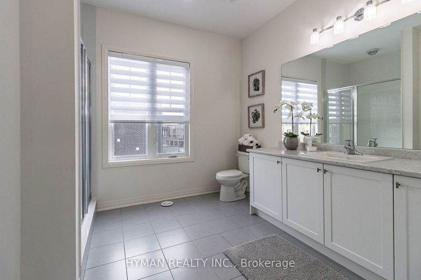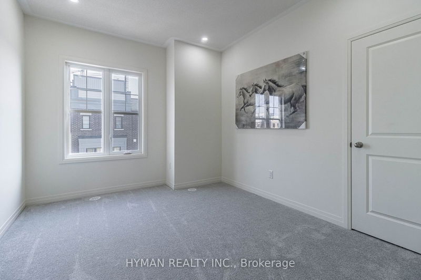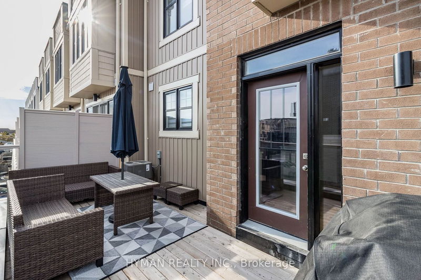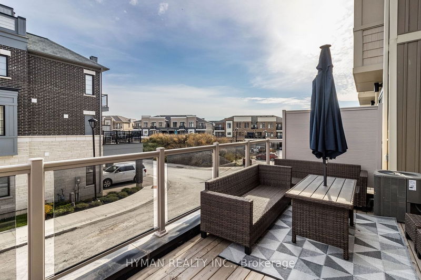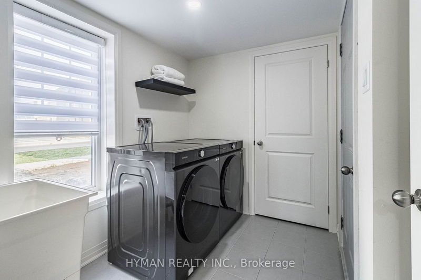Welcome to 1531 Green Road!! A stunning & spacious 4 bedroom, 4 bathroom end unit townhouse nestled in the heart of Bowmanville offering space & features of a semi-detached home! Boasting an impressive 2,562 sq. ft. of living space. This home is filled with windows bringing in an abundance of natural light, potlights throughout, 9-foot ceiling on the main & upper levels. This 1 year old home has 3 bdrms on the upper level, primary bdrm with an impressive ensuite & walk-in closet. Second bdrm w/semi-ensuite. Main level has a huge living & dining room, large kitchen, servery, pantry, tons of cupboards, an inviting breakfast area walks-out to a spacious deck + a separate balcony. Ground level has 1 bdrm with 4-piece semi-ensuite and a multipurpose room easily converts to 5th bdrm, den or home office. Access from the home to double car garage, all within 5 mins walk to shops, restaurants, theatre, big box stores, schools, short drive to 401, 407 and much, much, more! Just move in & enjoy!
부동산 특징
- 등록 날짜: Friday, November 03, 2023
- 가상 투어: View Virtual Tour for 1531 Green Road
- 도시: Clarington
- 이웃/동네: Bowmanville
- Major Intersection: Green Rd & Clarington Blvd
- 전체 주소: 1531 Green Road, Clarington, L1C 7E8, Ontario, Canada
- 주방: Laminate, Pot Lights, W/O To Sundeck
- 리스팅 중개사: Hyman Realty Inc. - Disclaimer: The information contained in this listing has not been verified by Hyman Realty Inc. and should be verified by the buyer.


