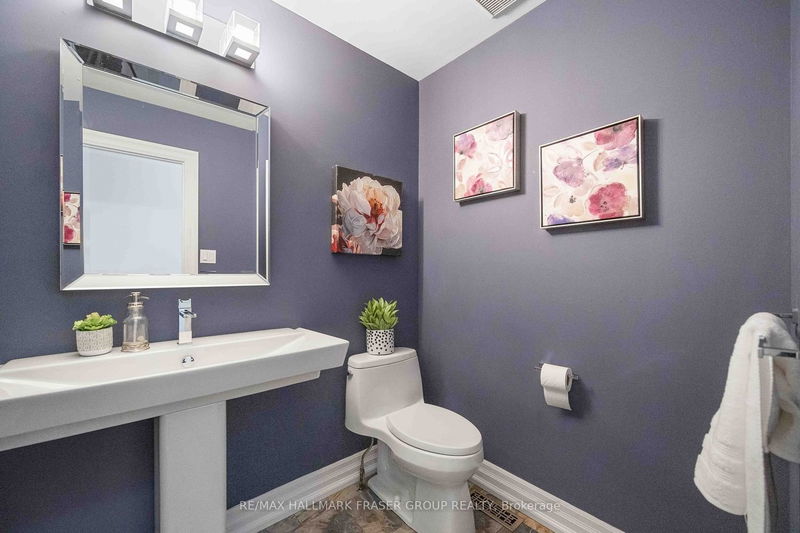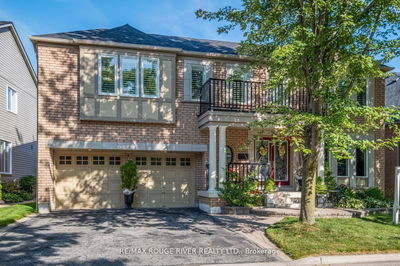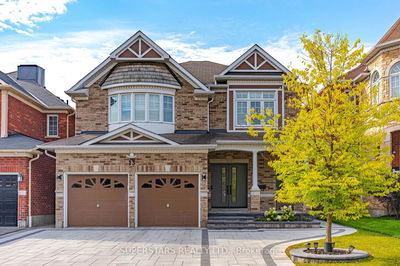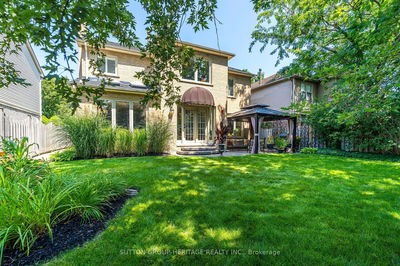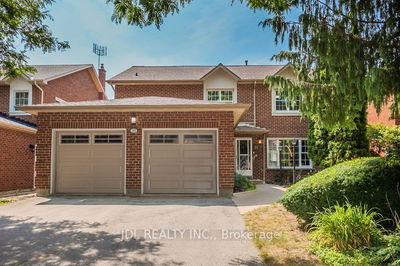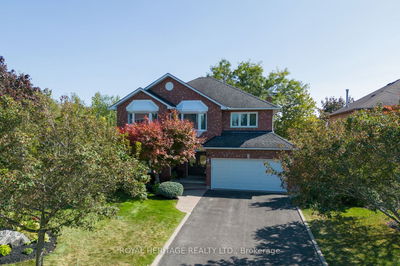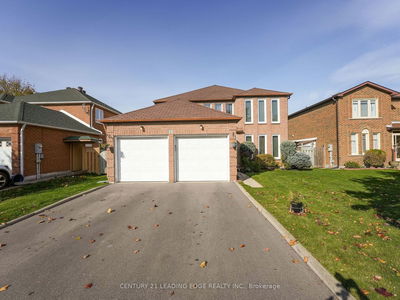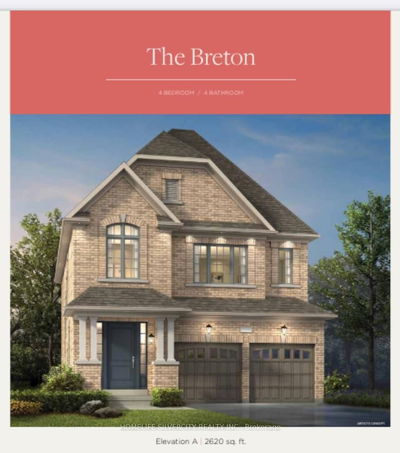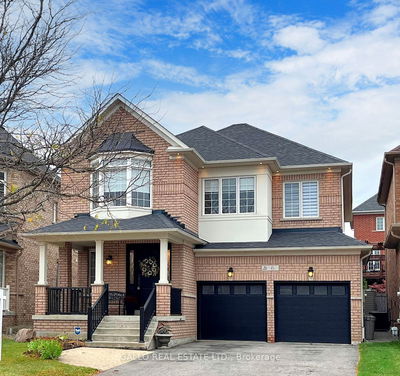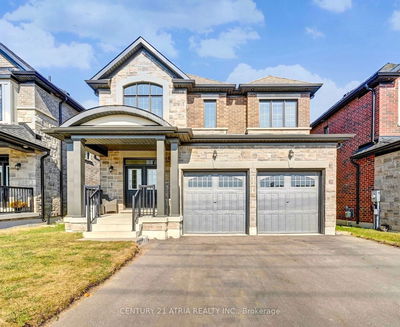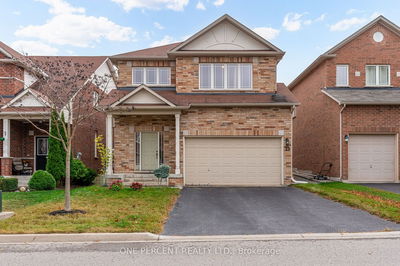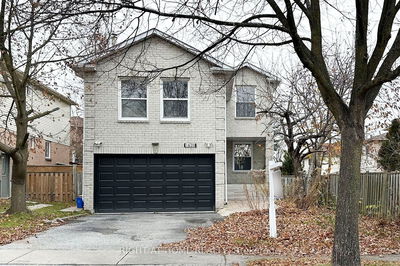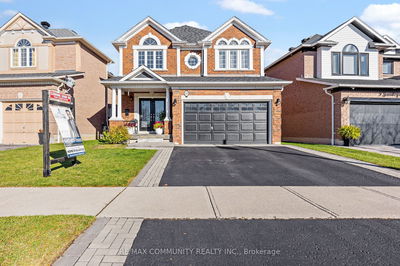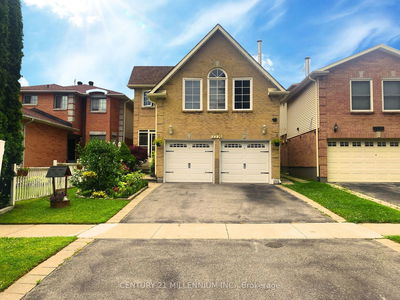Stunning, Fully Landscaped Detached 2-Storey John Boddy Built Almost 3,000 Sqft Home On Premium Lot In Central West Ajax. Living Room With 9Ft Ceiling, Bay Window, Pot Lights And Built In Shelving Unit With Desk. Hardwood Flooring In Living Room, Family Room & All Bedrooms. Award Winning High-End Eat-In Kitchen With Soapstone Countertop 10ft Island With Breakfast Bar (2013), Wine Storage Area, Wolf Convection Steam Oven, Wall Oven, And Gas Cooktop, Sub-Zero Fridge/Freezer, Pot Lights & Walk Out To Pressure Treated Deck (2021), Great For BBQ And Entertaining. Main Floor Laundry With Access To Backyard & Two Car Garage For Convenience. Smooth Ceilings Throughout Entire Home. Primary Bedroom Features Massive One Of A Kind Walk-In Closet And 4 Piece Ensuite W/ Heated Flooring (2015). Finished Basement With Rec Room, Gas Fireplace, Pot Lights And Additional 3 Pc Washroom. Step Outside And Enjoy Your Very Own Backyard Retreat With In-ground Salt Water Pool,
부동산 특징
- 등록 날짜: Wednesday, November 08, 2023
- 가상 투어: View Virtual Tour for 30 Freeston Crescent
- 도시: Ajax
- 이웃/동네: Central West
- 중요 교차로: Church St. N / Rossland Rd. W
- 전체 주소: 30 Freeston Crescent, Ajax, L1T 3Z9, Ontario, Canada
- 거실: Hardwood Floor, B/I Shelves, Pot Lights
- 주방: Breakfast Bar, Centre Island, W/O To Deck
- 가족실: Hardwood Floor, Gas Fireplace, Window
- 리스팅 중개사: Re/Max Hallmark Fraser Group Realty - Disclaimer: The information contained in this listing has not been verified by Re/Max Hallmark Fraser Group Realty and should be verified by the buyer.


















