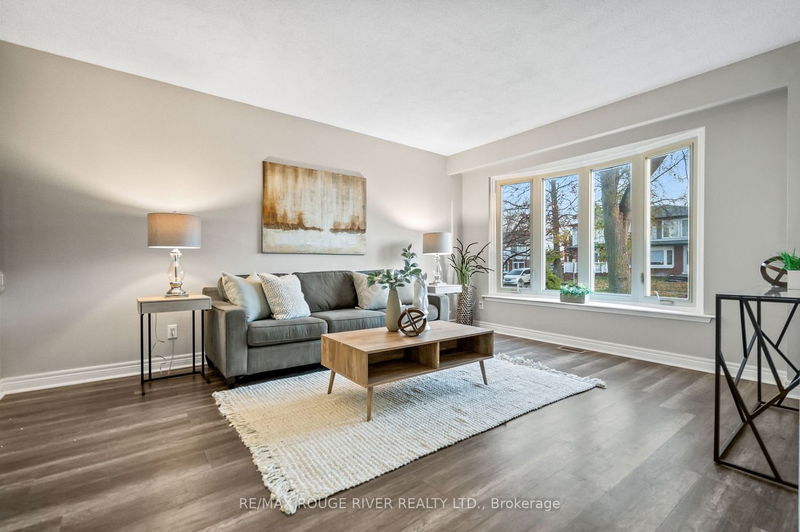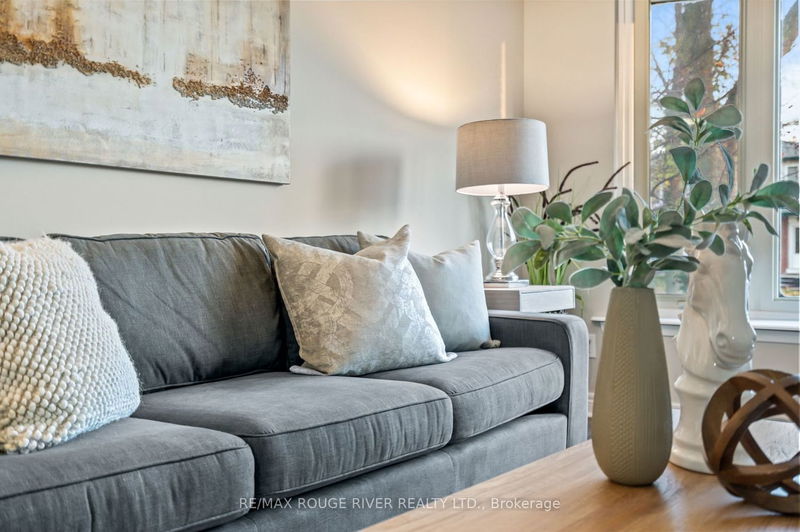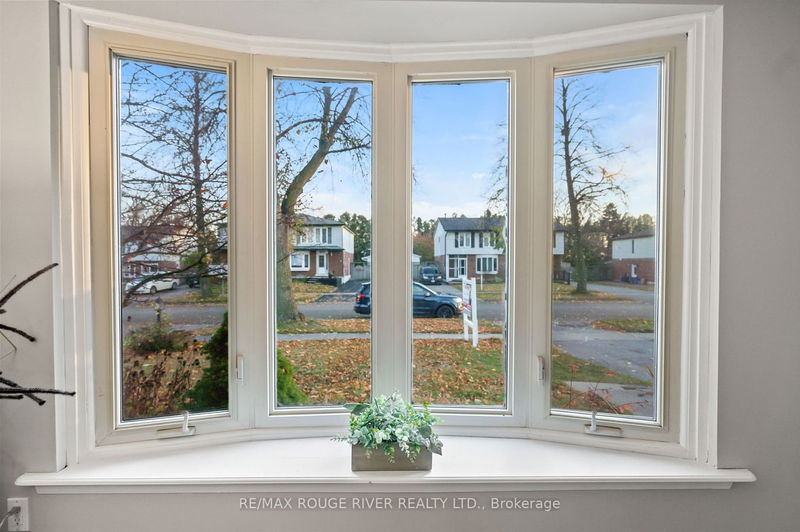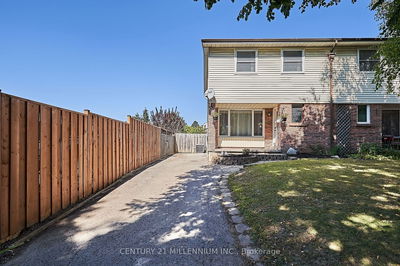Nestled within a delightful community, this spacious residence offers three bedrooms and two bathrooms, complemented by an inviting in-ground pool. Ideally situated, this home boasts proximity to parks, schools, public transit, an array of amenities and Highway 401 is right around the corner. The main floor exudes warmth with an open concept family room featuring a large picture window, a cozy dining room overlooking the backyard and an eat-in kitchen with convenient walkout access to a charming deck. New flooring graces the main floor from the family room to the dining room. Upstairs, three spacious bedrooms await exploration, including a primary bedroom complete with a generous walk-in closet. The basement adds versatility to the property, featuring a finished recreation room and an unfinished game room. Outside, the fully fenced backyard is a haven, complete with an inviting inground pool and a practical pool shed.
부동산 특징
- 등록 날짜: Friday, November 10, 2023
- 도시: Whitby
- 이웃/동네: Downtown Whitby
- 중요 교차로: Garden/Burns
- 전체 주소: 934 Harding Street, Whitby, L1N 1Y7, Ontario, Canada
- 가족실: Vinyl Floor, Bay Window, O/Looks Frontyard
- 주방: Family Size Kitchen, Backsplash, Pot Lights
- 리스팅 중개사: Re/Max Rouge River Realty Ltd. - Disclaimer: The information contained in this listing has not been verified by Re/Max Rouge River Realty Ltd. and should be verified by the buyer.



























































