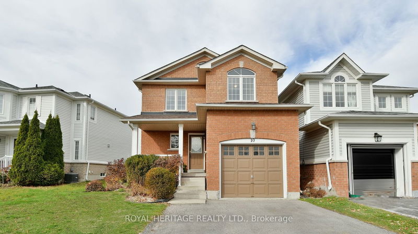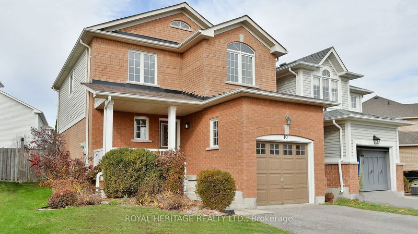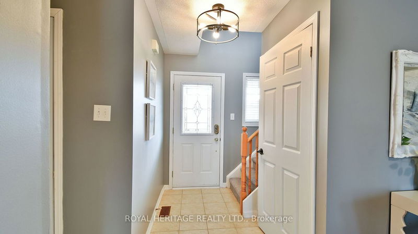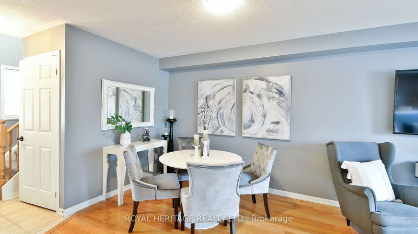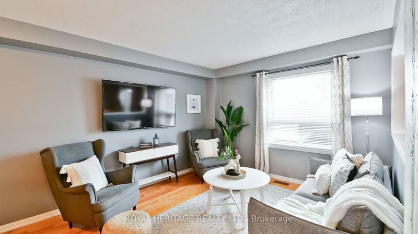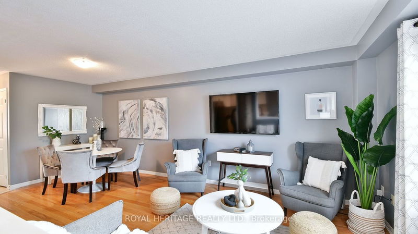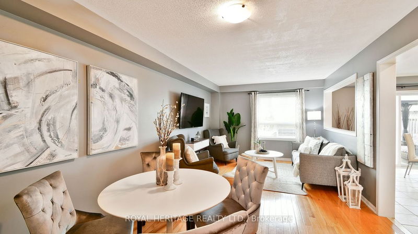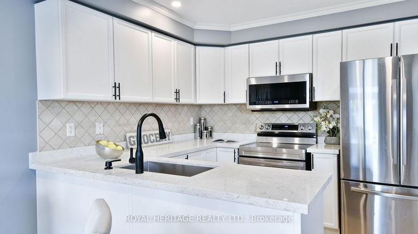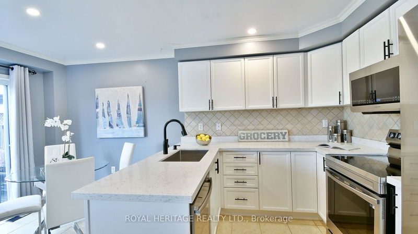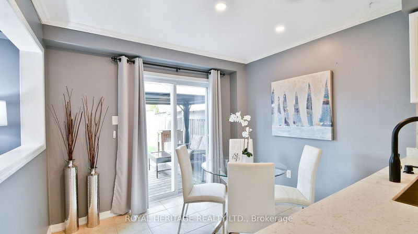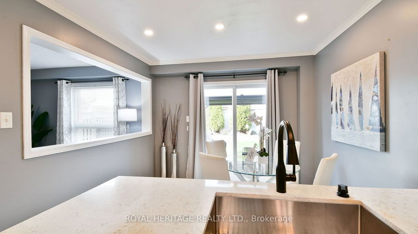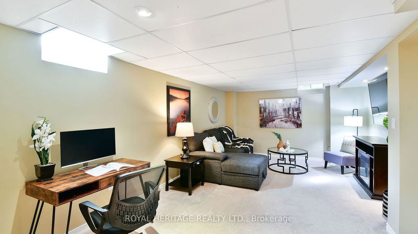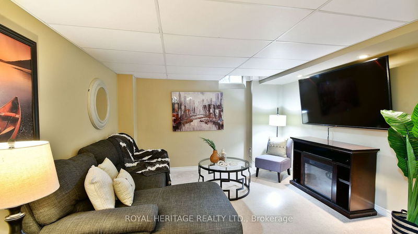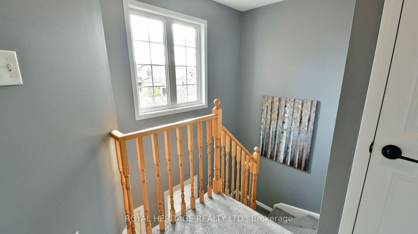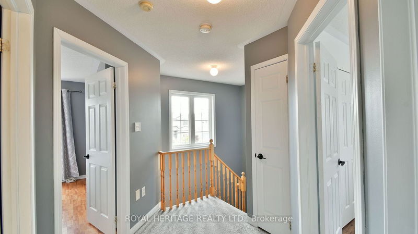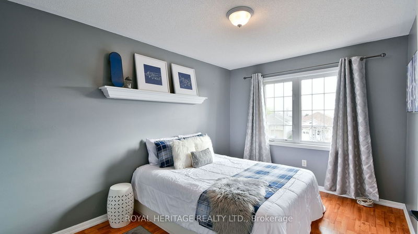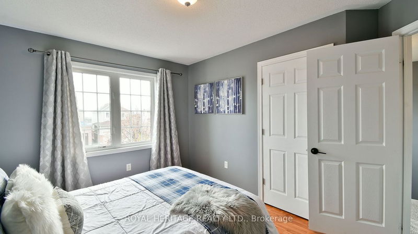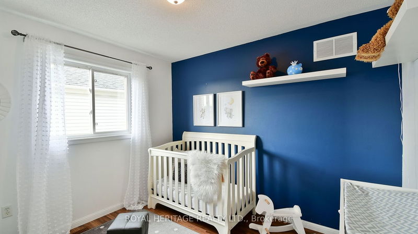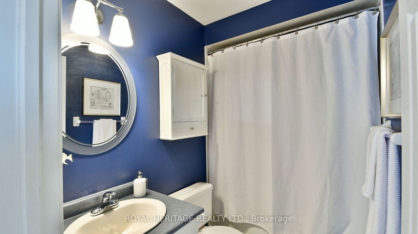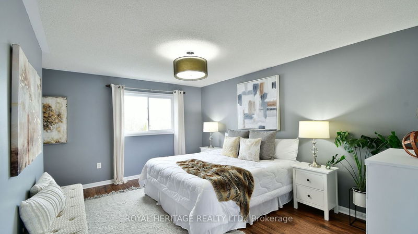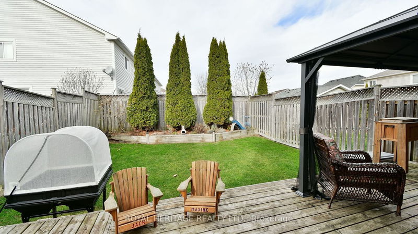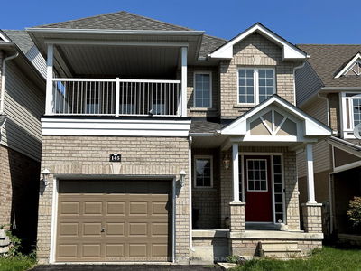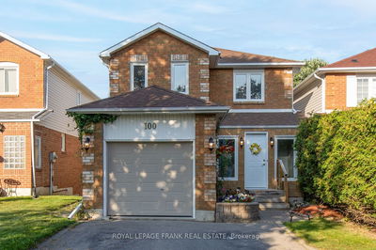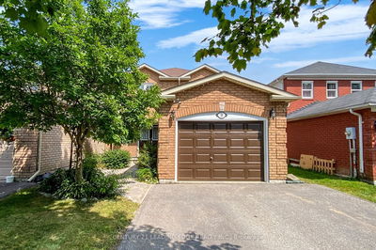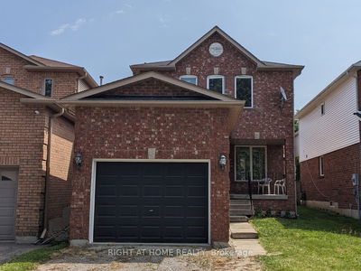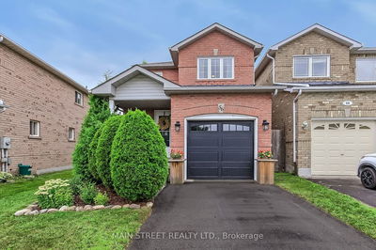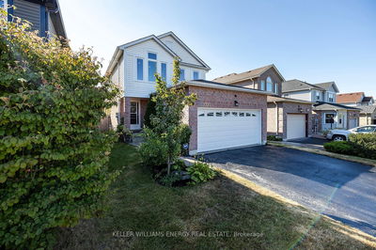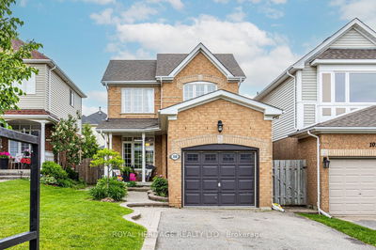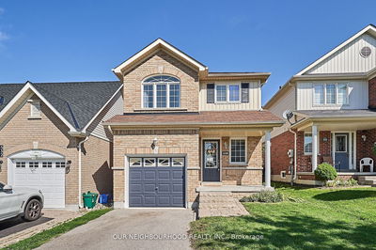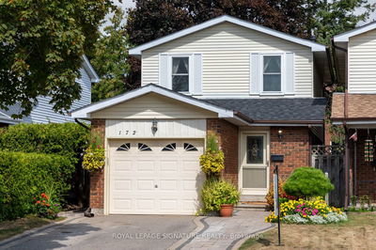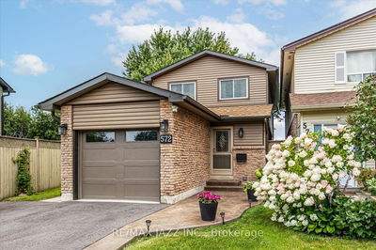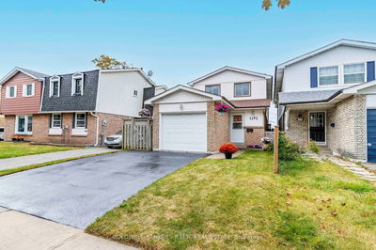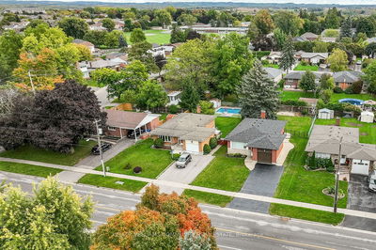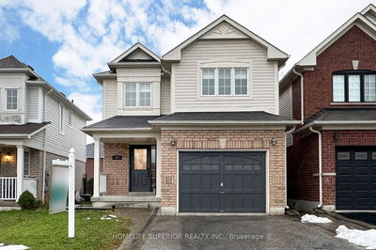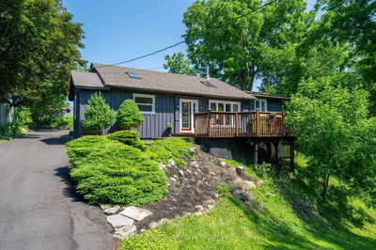Welcome to 10 Eldad Drive, An Updated 3 Bdrm, 3 Bath Brick Home In A Great Family Friendly Neighbourhood! Enjoy A Coffee On The Sun-Filled Front Porch Then Step Inside To A Functional Open-Concept Main Floor Where The Family & Dining Rooms Seamlessly Flow Together Creating An Inviting Atmosphere For Entertaining. The Renovated Kitchen Boasts Quartz Counters, S/S Appliances & Pot Lights. The Adjacent Breakfast Nook Overlooks The Backyard With A Charming Pergola & Natural Gas Hookup For Your Barbecue & Fire Table - Making Outdoor Gatherings A Breeze! Upstairs Generously Sized Bedrooms Provide A Tranquil Retreat. The Primary Bedroom Has Serene Views Of the Yard, A 4-Piece Ensuite & Spacious W/I Closet. A Recreation Room Complete With A Wall-Mount For TV Sets The Stage For Movie Nights & Friendly Gatherings. Adjacent Is An Open Home Office Area Adding Convenience For Those Who Work From Home Or Need A Quiet Space For Focused Tasks. Great School District! Easy Access To The 401, & Shopping!
부동산 특징
- 등록 날짜: Thursday, November 16, 2023
- 가상 투어: View Virtual Tour for 10 Eldad Drive
- 도시: Clarington
- 이웃/동네: Bowmanville
- 전체 주소: 10 Eldad Drive, Clarington, L1C 5L1, Ontario, Canada
- 주방: Ceramic Floor, Renovated, Stainless Steel Appl
- 가족실: Hardwood Floor, Pass Through, Combined W/Dining
- 리스팅 중개사: Royal Heritage Realty Ltd. - Disclaimer: The information contained in this listing has not been verified by Royal Heritage Realty Ltd. and should be verified by the buyer.

