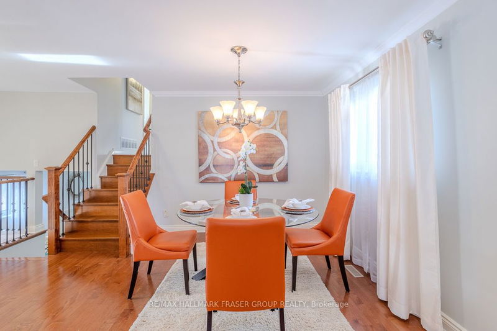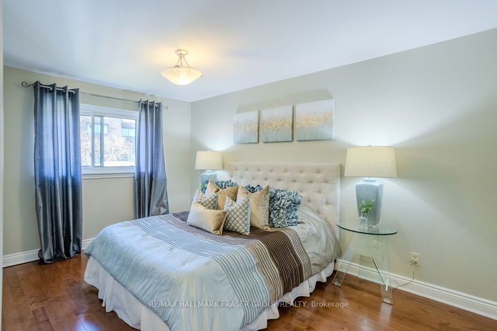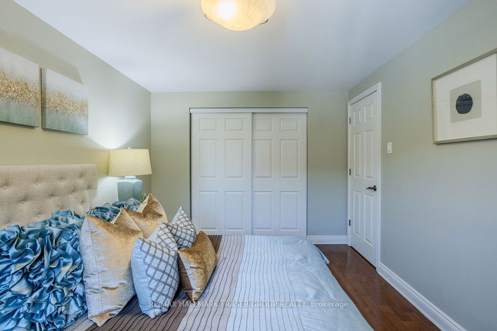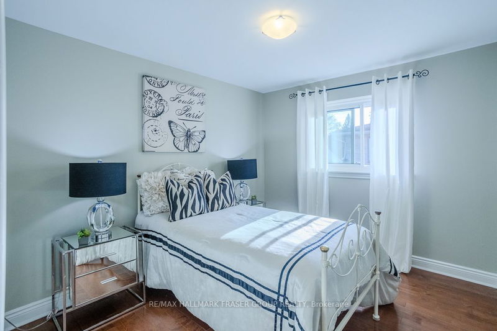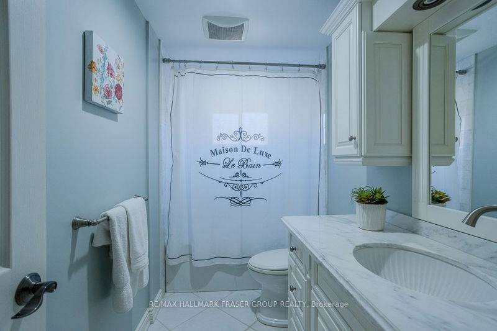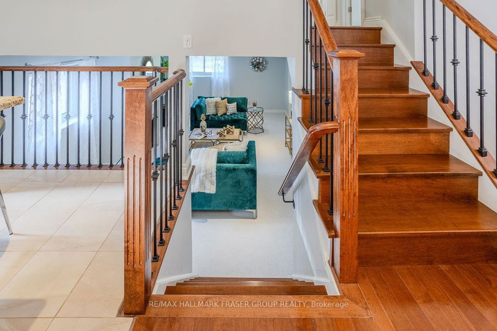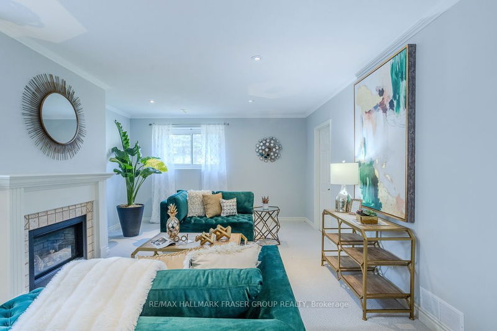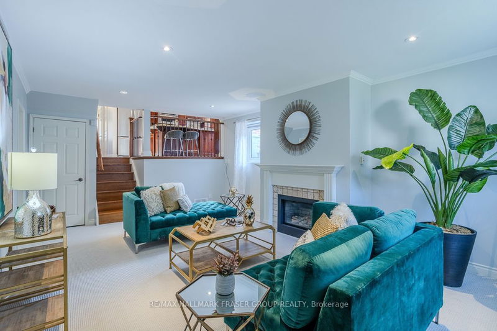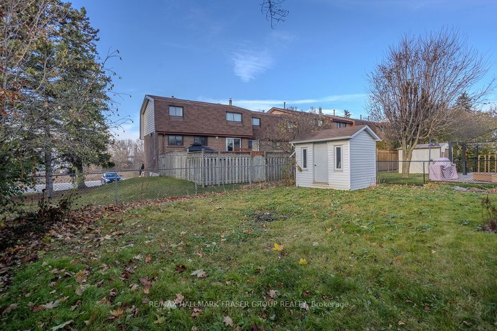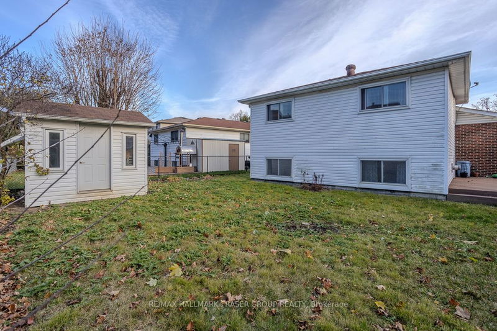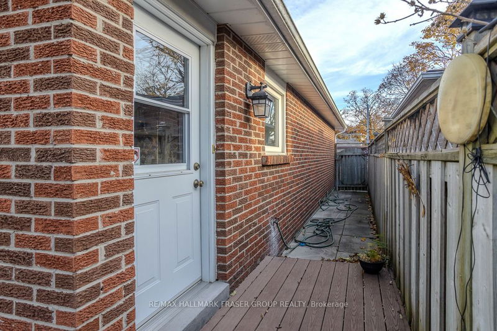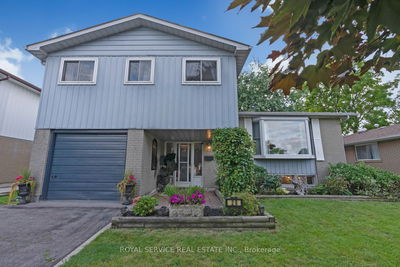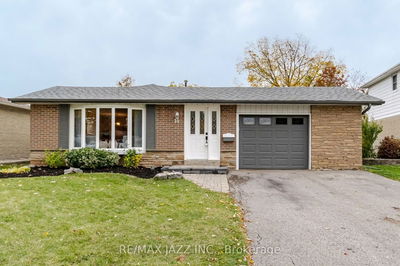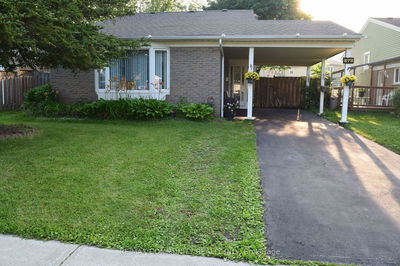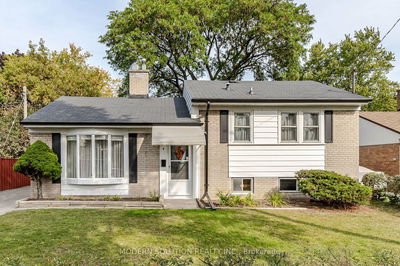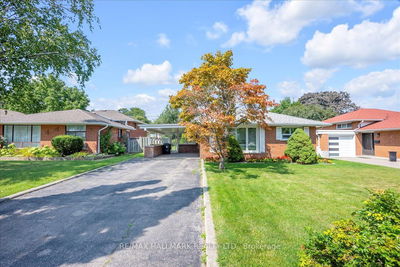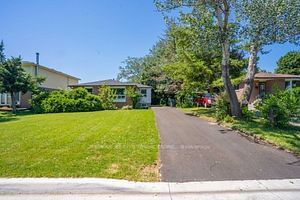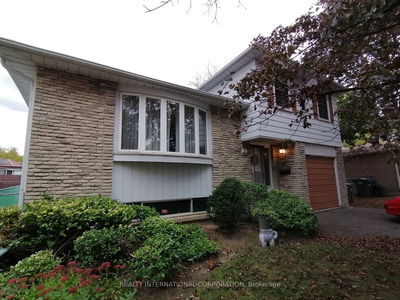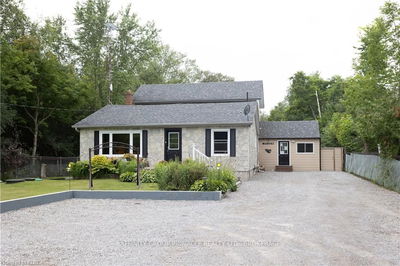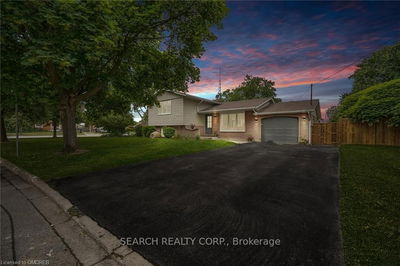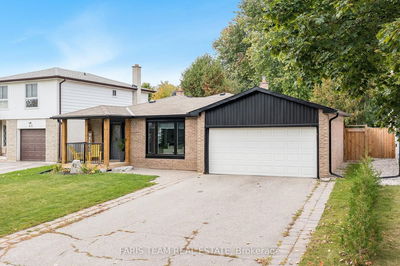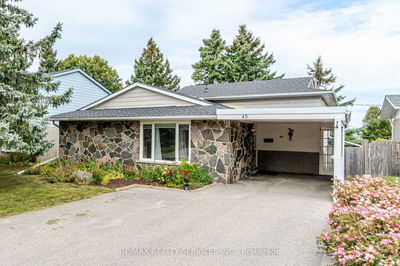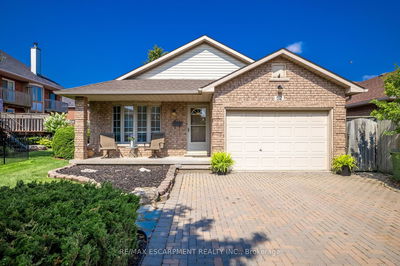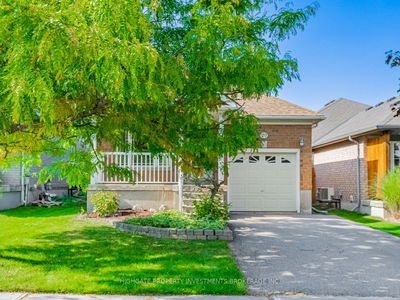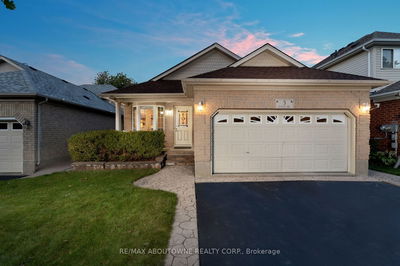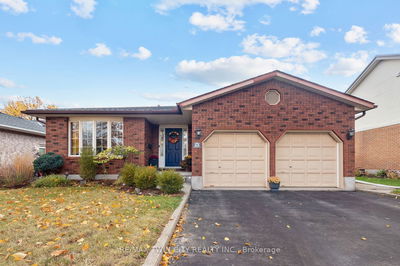Lovely Detached Back Split In The Family Neighbourhood Of Lynde Creek! Maple Hardwood Flooring Throughout Main & Upper Levels. Garage Access For Convenience. Open Concept Combined Living/Dining Room W/ Bay Windows, Crown Moulding, & Pot Lights. Bright Custom Kitchen With Pull Out Drawers In Cupboards, Double Pantry, Stainless Steel Appliances, Granite Counters, Large Centre Island, Double Sink, Pot Lights, & Walk Out To Side Yard With Composite Deck Leading To Large Private Backyard. Upper Floor With Three Spacious Bedrooms Over Looking The Yard & A Shared 4-Piece Washroom. Lower Floor Includes Large Recreation Room For Additional Living Space With Large Windows, Fireplace, Separate Laundry Room, 3-Piece Washroom With W/I Shower, & Crawl Space For Storage. Both Washrooms Feature Heated Flooring. Sprinkler/Irrigation System. Walking Distance To Jeffery Street Park, Lynde Creek Behind, Surrounded By Additional Parks & Play Grounds, Schools, 401, Iroquois Park Sports Centre, & Much More!
부동산 특징
- 등록 날짜: Friday, November 17, 2023
- 가상 투어: View Virtual Tour for 66 Michael Boulevard
- 도시: Whitby
- 이웃/동네: Lynde Creek
- 전체 주소: 66 Michael Boulevard, Whitby, L1N 5P9, Ontario, Canada
- 거실: Hardwood Floor, Bay Window, Combined W/Dining
- 주방: Centre Island, W/O To Deck, Granite Counter
- 리스팅 중개사: Re/Max Hallmark Fraser Group Realty - Disclaimer: The information contained in this listing has not been verified by Re/Max Hallmark Fraser Group Realty and should be verified by the buyer.







