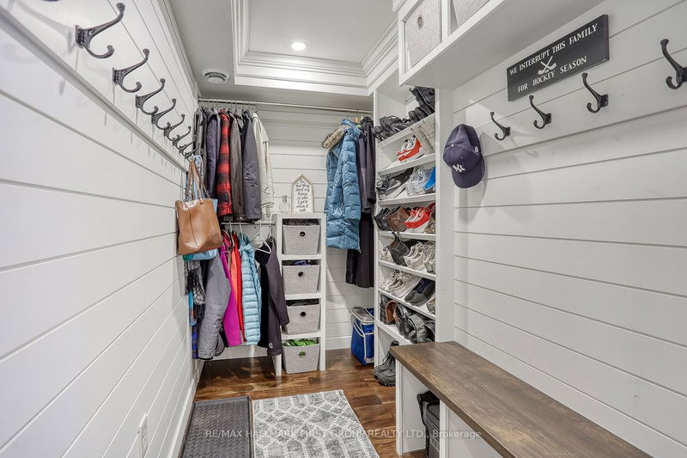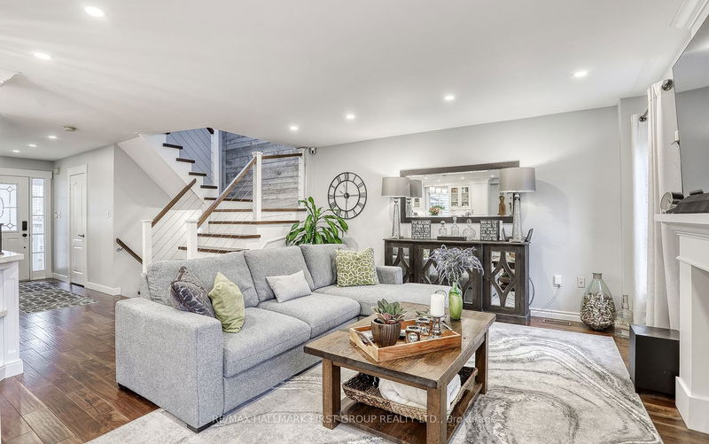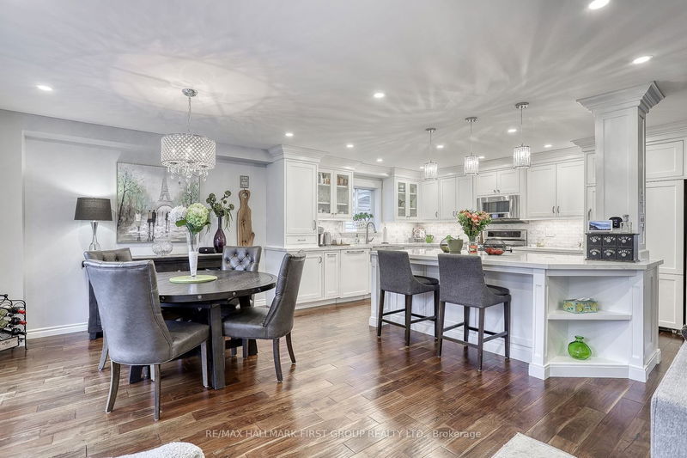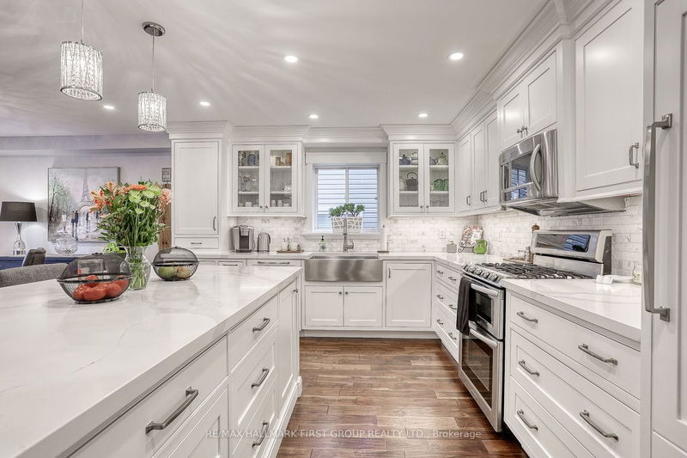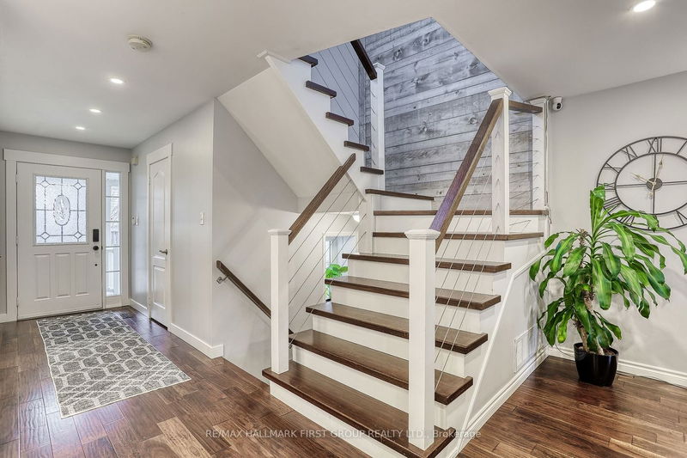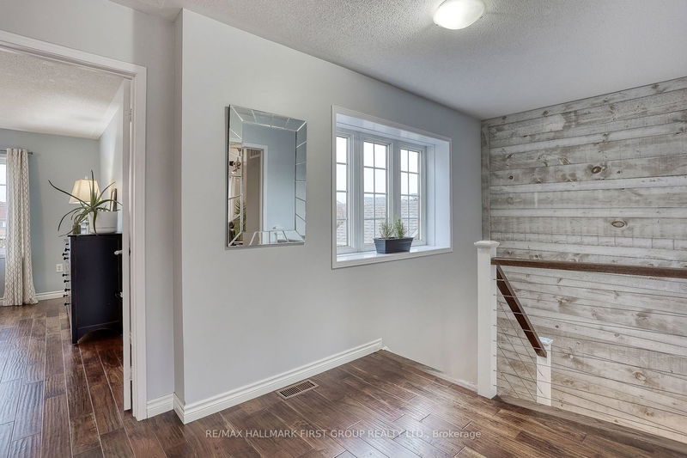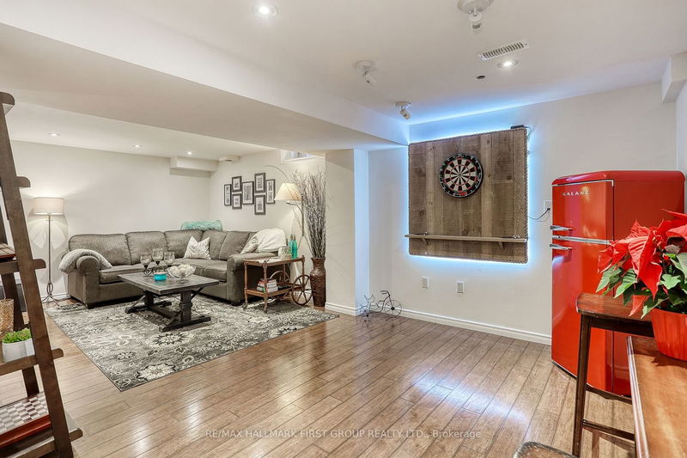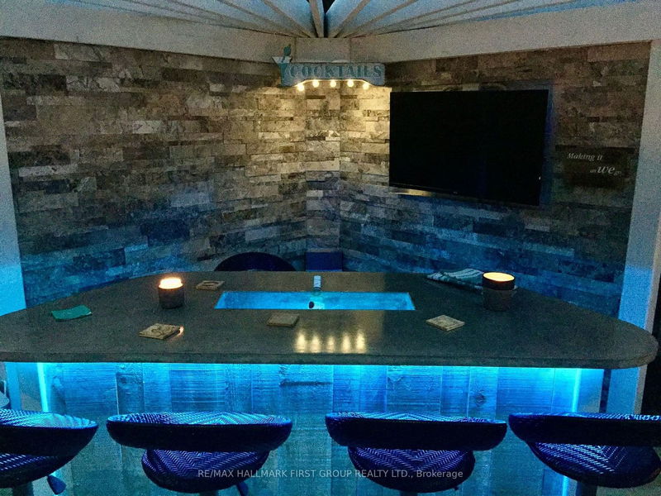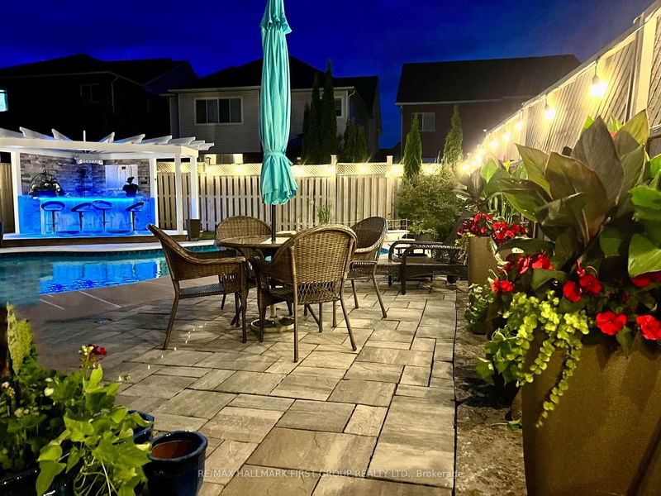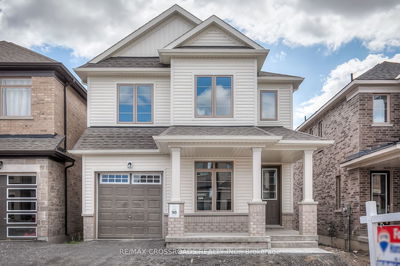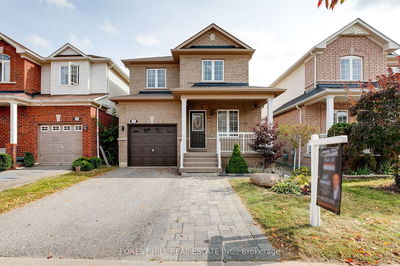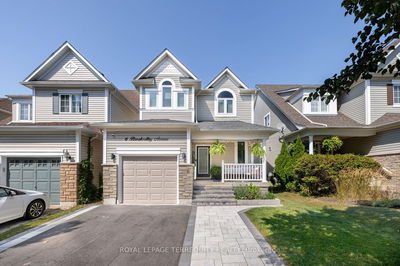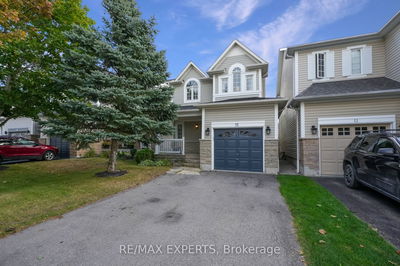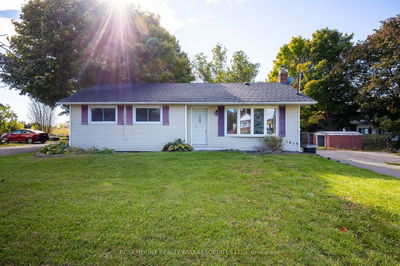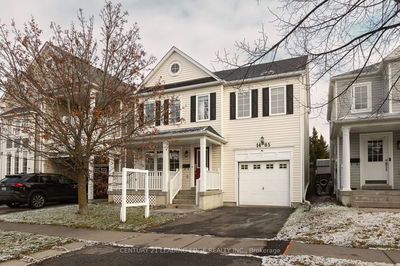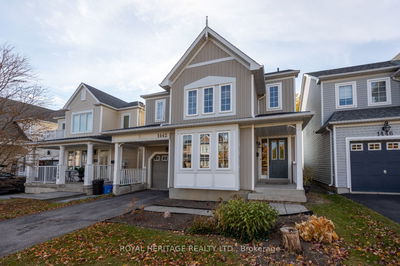Welcome to a stunning 3-bedroom home in North Oshawa, where modern finishes and thoughtful design come together seamlessly. Upon entry, a spacious walk-in closet in the foyer ensures a well-organized space for your coats and shoes. The main floor features hardwood floors throughout, creating a warm and inviting ambiance. The open-concept kitchen has been tastefully renovated, offering a perfect blend of style and functionality. Upstairs, the primary bedroom is a retreat with barn doors, a renovated washroom, and a cozy fireplace. The finished basement includes a versatile rec room and an additional bedroom. Outside, a large deck with a gazebo and an inground saltwater heated pool create an inviting outdoor space. The outdoor bar is a highlight, complete with hydro, a solid concrete top, and a self-draining ice bucket trench. This home is designed for comfort and entertainment, with attention to detail evident throughout.
부동산 특징
- 등록 날짜: Wednesday, November 22, 2023
- 가상 투어: View Virtual Tour for 1298 Aldergrove Drive
- 도시: Oshawa
- 이웃/동네: Taunton
- 전체 주소: 1298 Aldergrove Drive, Oshawa, L1K 2Y6, Ontario, Canada
- 주방: Quartz Counter, Open Concept, B/I Appliances
- 가족실: Hardwood Floor, Open Concept, Fireplace
- 리스팅 중개사: Re/Max Hallmark First Group Realty Ltd. - Disclaimer: The information contained in this listing has not been verified by Re/Max Hallmark First Group Realty Ltd. and should be verified by the buyer.





