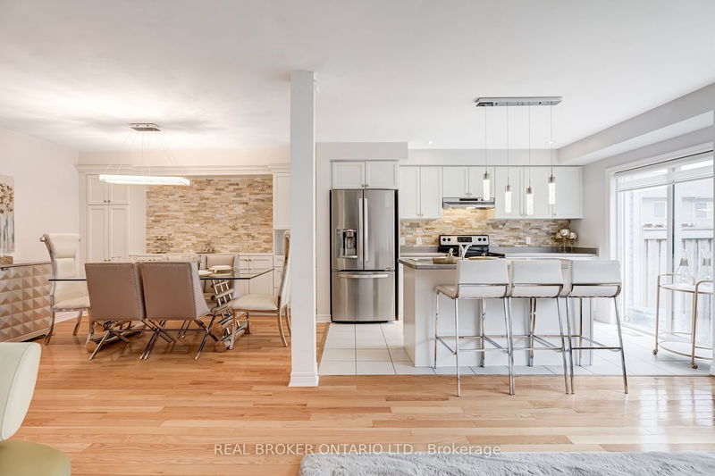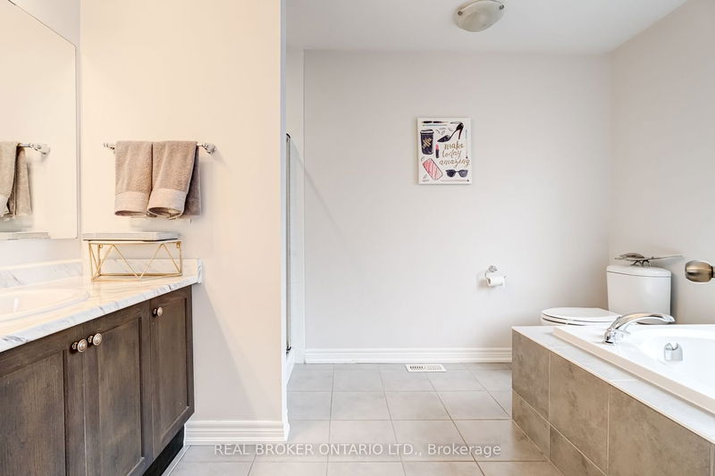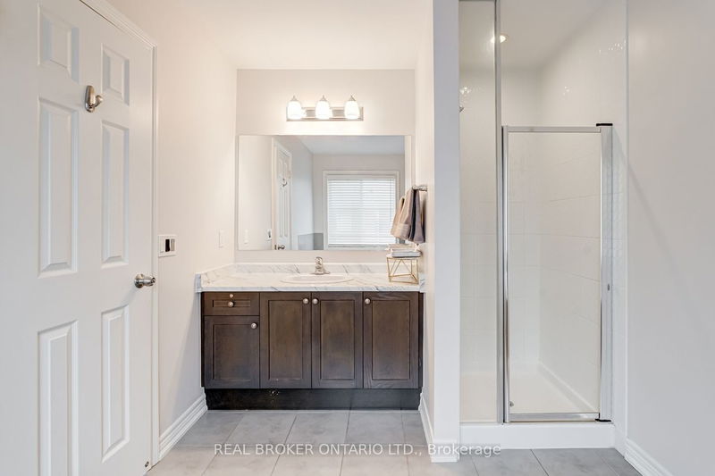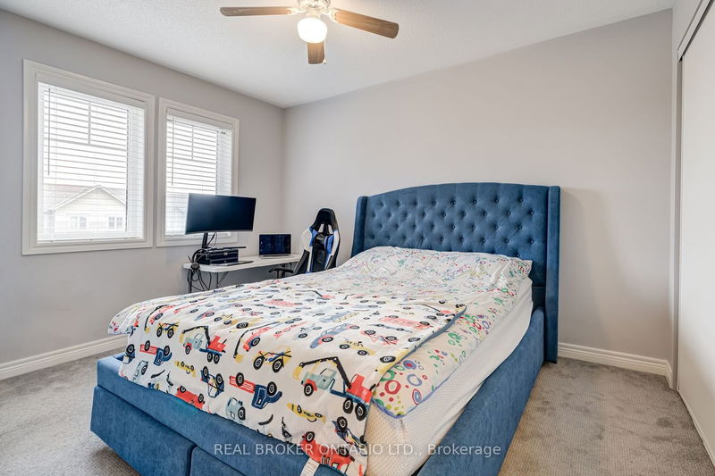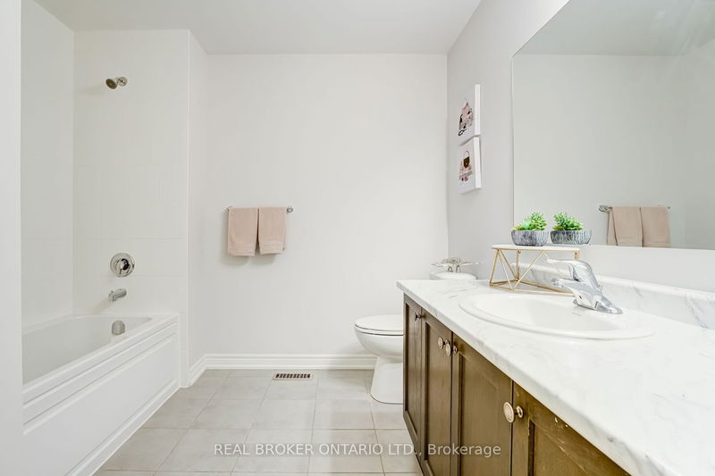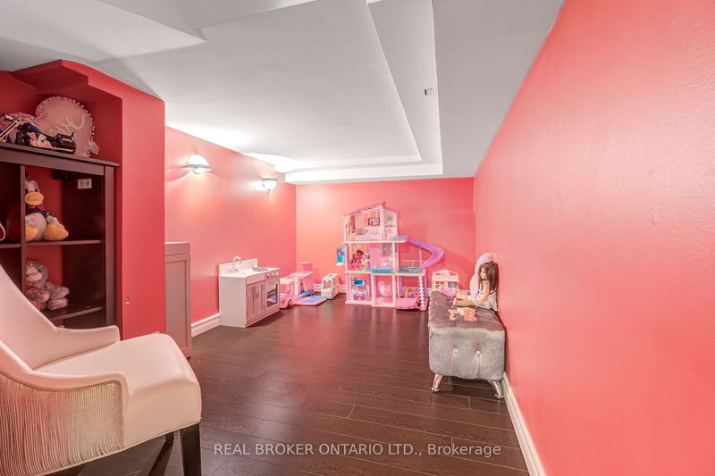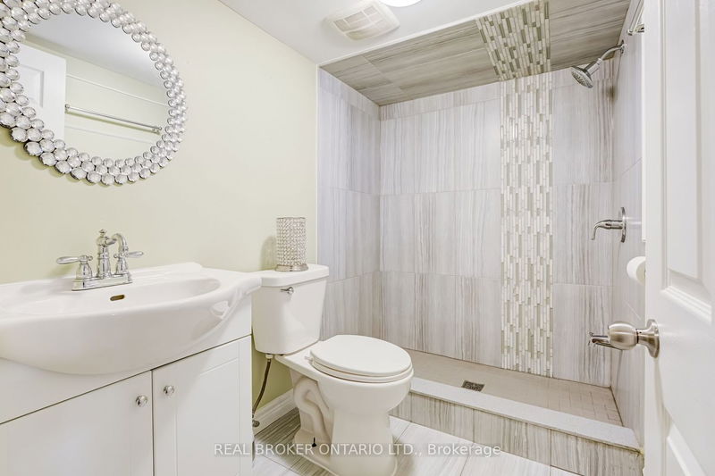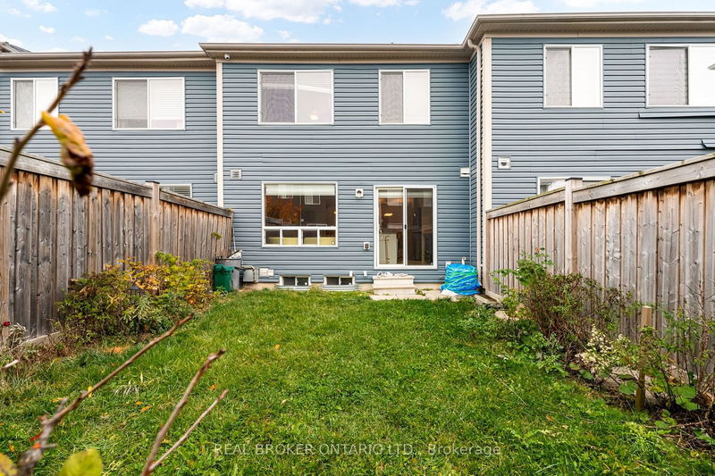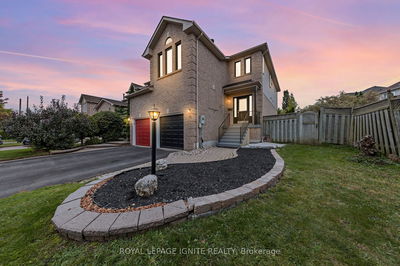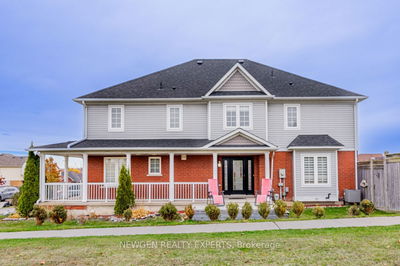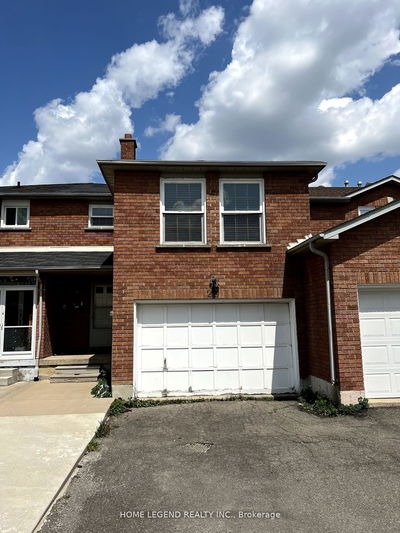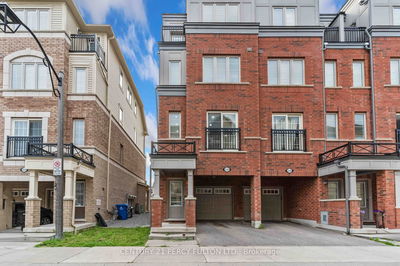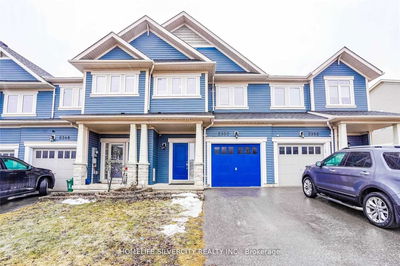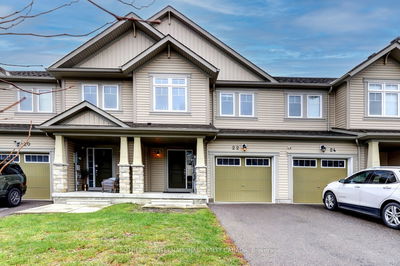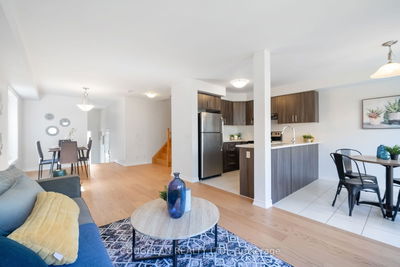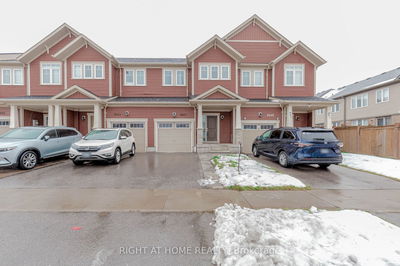Welcome to your new home at 2344 Steeplechase Street. A 3+1 bed townhome that's more than just a house, it's a lifestyle. Imagine coming home after a long day at work, pulling in your garage or one of your two driveway parking spots. You walk into a home that's ready for you to live in, no reno's needed. The main fl. is designed for connection. The open-concept layout means you're never far from the action. Whether you're in the kitchen with a stylish stone backsplash & S/S Appliances or in the living room, you're always part of the conversation. The dining room is a showstopper; statement stone wall & custom cabinets. The perfect backdrop for the dinner parties you'll host and the memories you'll create. The primary bed is your sanctuary. W/ its own 4 pc ensuite and spacious w/I closet, it's all about you. The basement? Finished and versatile, it comes w/ its own bathroom and gas fireplace. Use it as a media room, playroom, or convert into an extra bedroom. The choice is yours.
부동산 특징
- 등록 날짜: Thursday, November 23, 2023
- 도시: Oshawa
- 이웃/동네: Windfields
- 중요 교차로: Simcoe St N / Britannia Ave E
- 전체 주소: 2344 Steeplechase Street, Oshawa, L1L 0E5, Ontario, Canada
- 거실: Hardwood Floor, Large Window, O/Looks Backyard
- 주방: Stainless Steel Appl, Centre Island, W/O To Yard
- 리스팅 중개사: Real Broker Ontario Ltd. - Disclaimer: The information contained in this listing has not been verified by Real Broker Ontario Ltd. and should be verified by the buyer.







