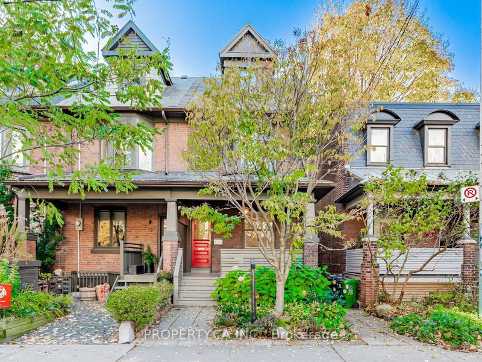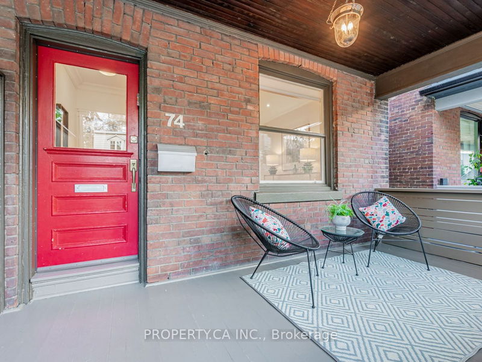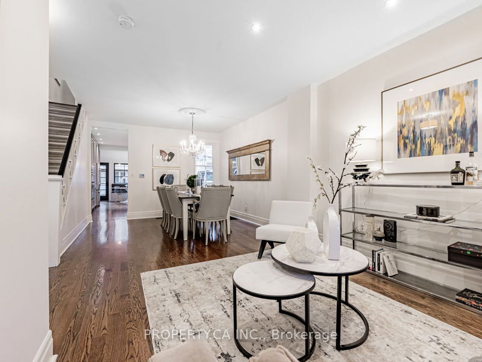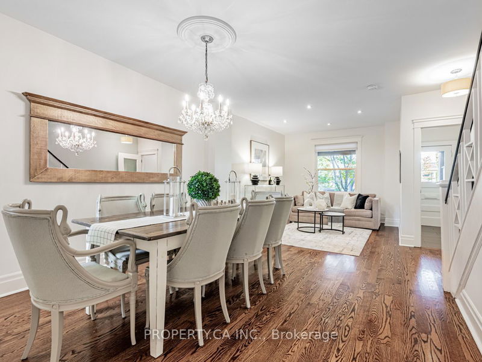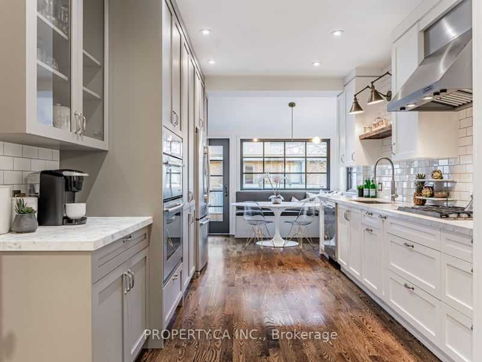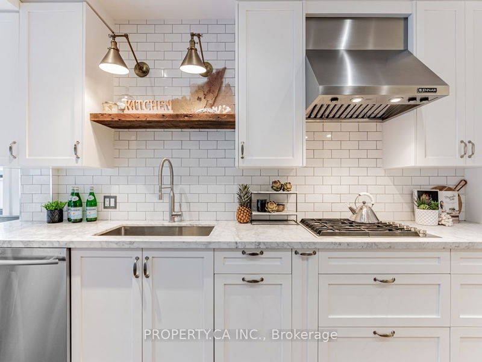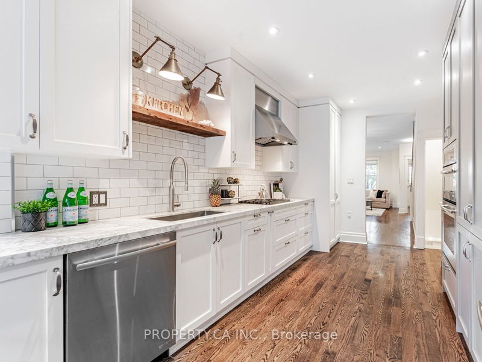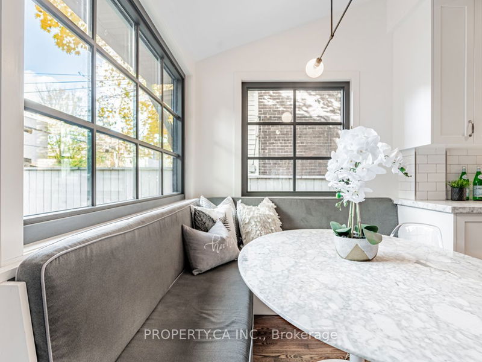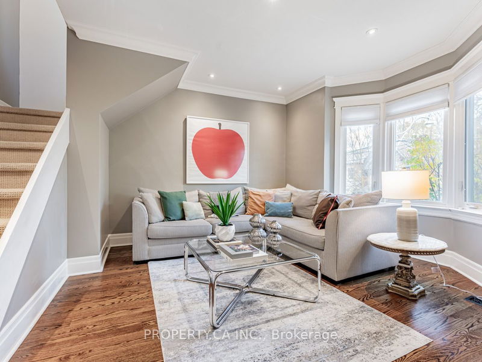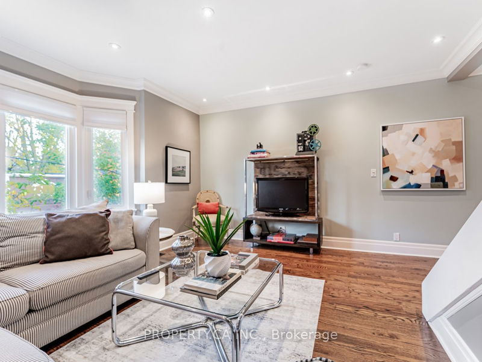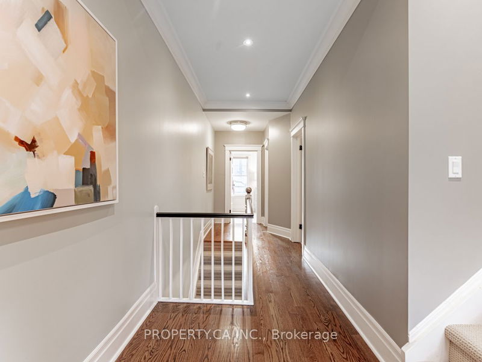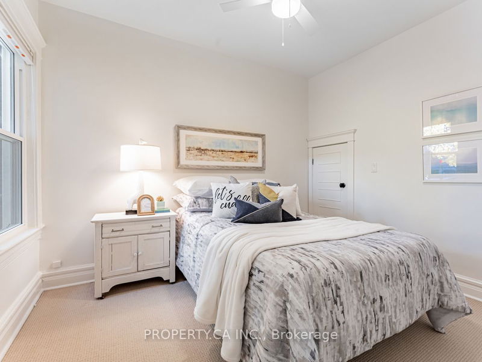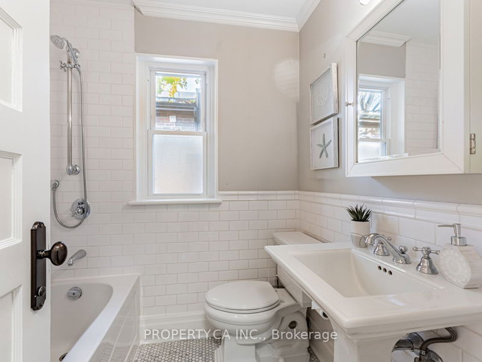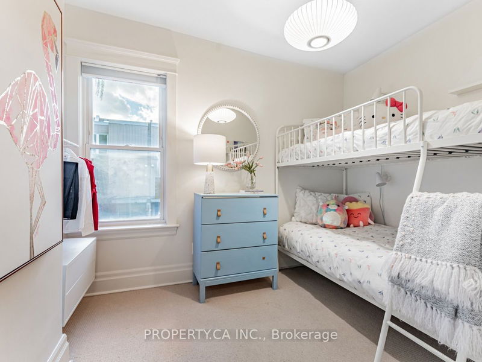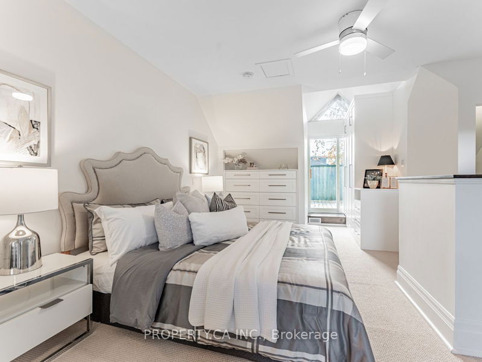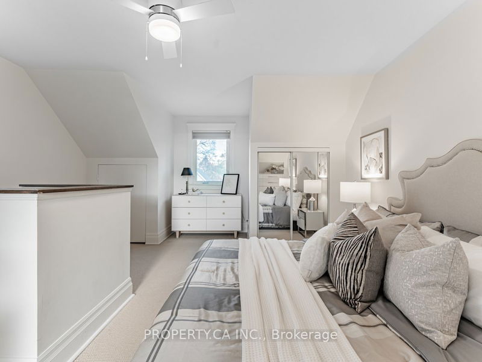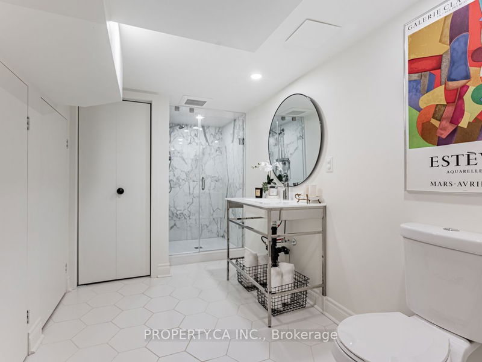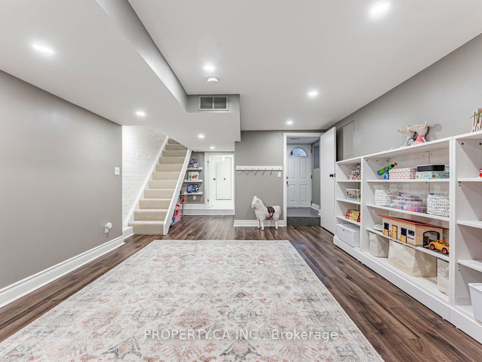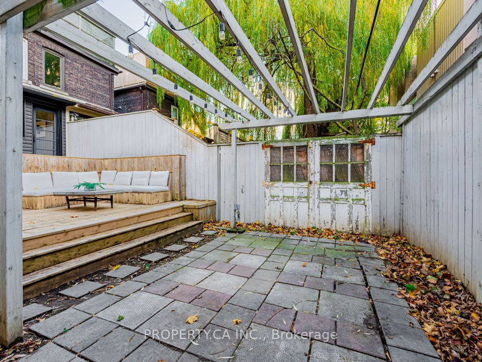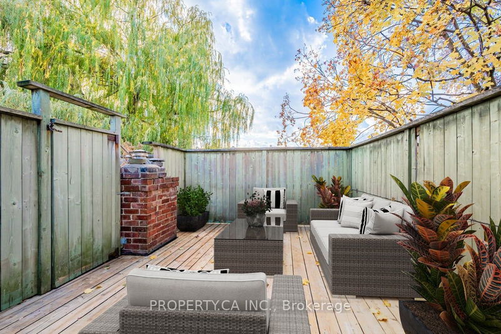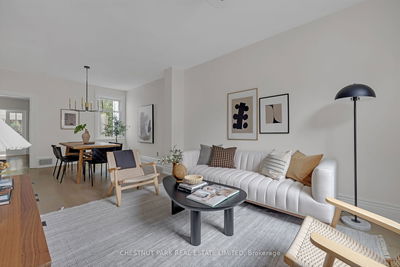Discover an incredible opportunity to reside in Leslieville's coveted neighborhood. This 3-story, 3-bedroom, 3-bath home offers a functional approx 1700sqft above ground floor plan w/approx 9' ceilings on the main&second floors. Step into the cozy second floor family room, which offers versatility as it can be transformed as 4th bedroom. Hardwood floors, a custom large eat-in kitchen with marble countertops, top-quality finishes, pantry, and abundant natural light through wall-to-wall windows. The third-floor primary bedroom is a retreat w/custom closets, a heated ensuite, and a separate outdoor space. The basement is thoughtfully renovated with a mudroom and separate entrance. Freshly painted. Easy street parking. Situated on a family-friendly street, it provides direct access to downtown via TTC, is steps from renowned schools, close to shops&restaurants. Enjoy the proximity to the beach, completing the ideal lifestyle. This designed and well-located residence is an exceptional find!
부동산 특징
- 등록 날짜: Thursday, November 23, 2023
- 가상 투어: View Virtual Tour for 74 Winnifred Avenue
- 도시: Toronto
- 이웃/동네: South Riverdale
- 중요 교차로: Queen/Pape
- 전체 주소: 74 Winnifred Avenue, Toronto, M4M 2X3, Ontario, Canada
- 주방: Modern Kitchen, W/O To Garden, Eat-In Kitchen
- 거실: Hardwood Floor, Window, Combined W/Dining
- 가족실: Bay Window, Hardwood Floor, Pot Lights
- 리스팅 중개사: Property.Ca Inc. - Disclaimer: The information contained in this listing has not been verified by Property.Ca Inc. and should be verified by the buyer.

