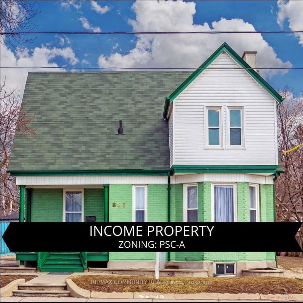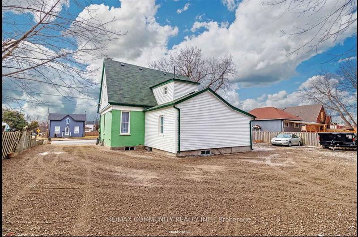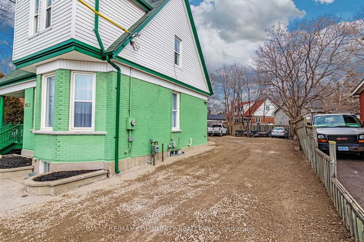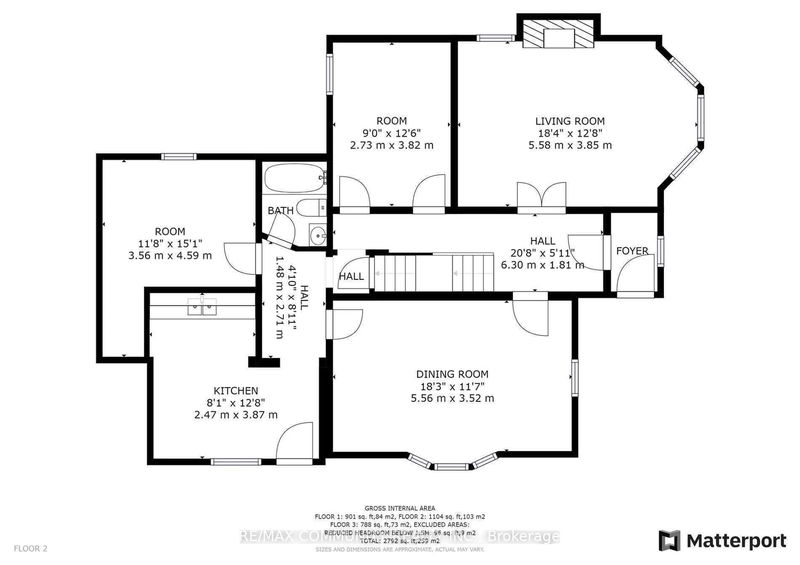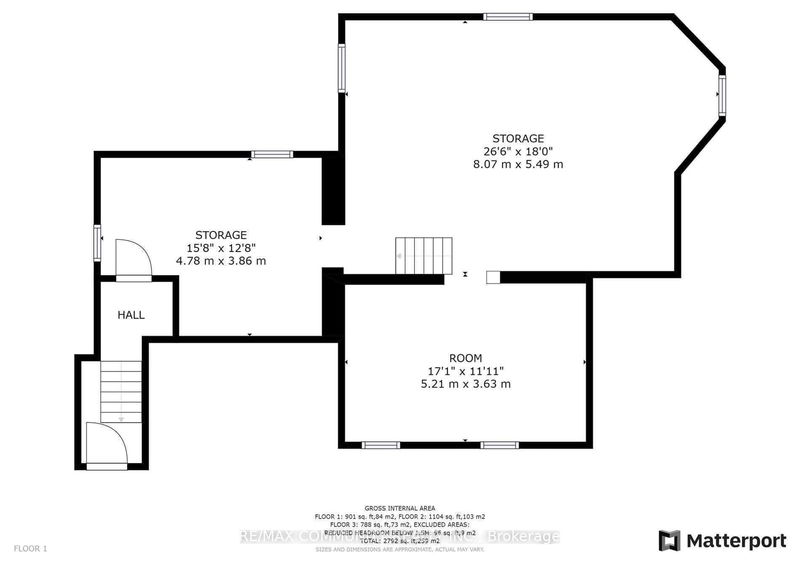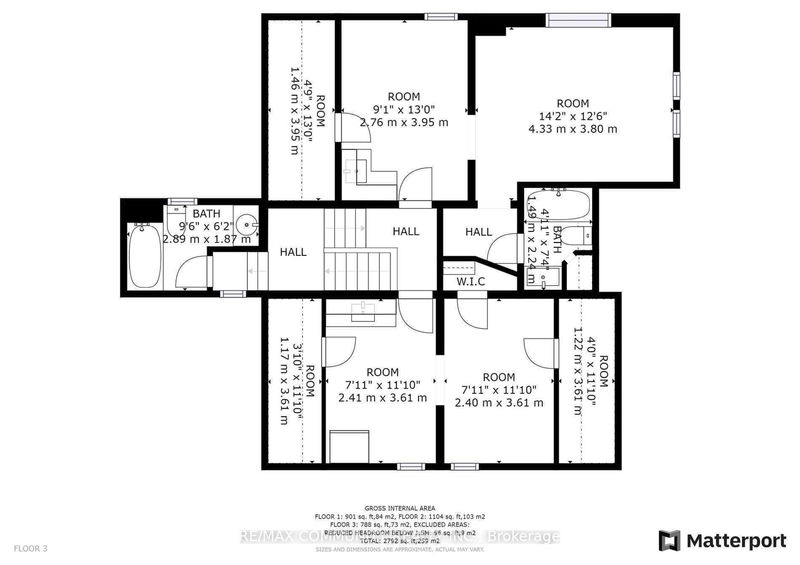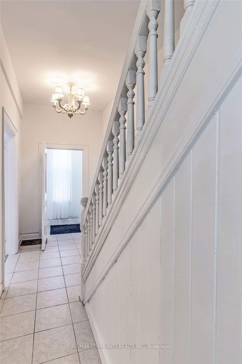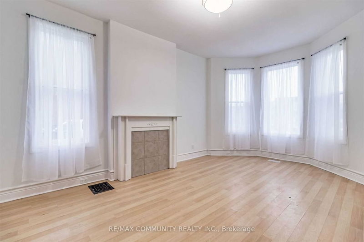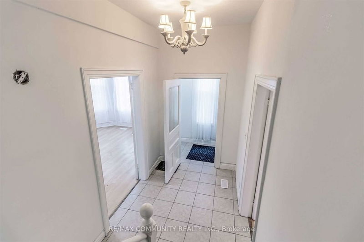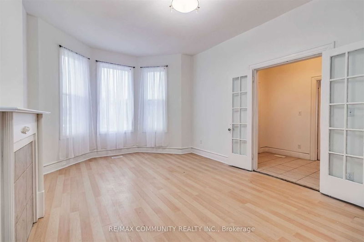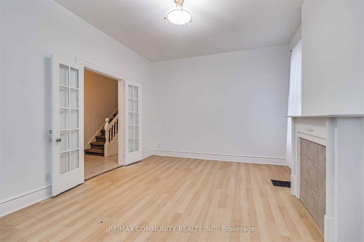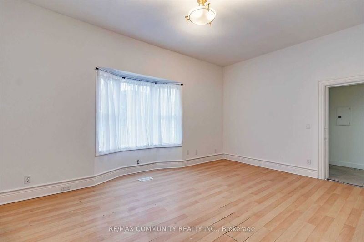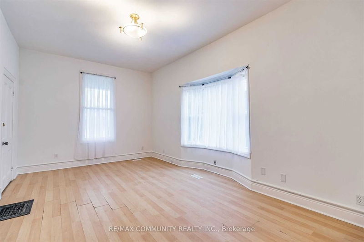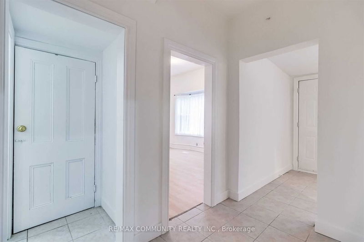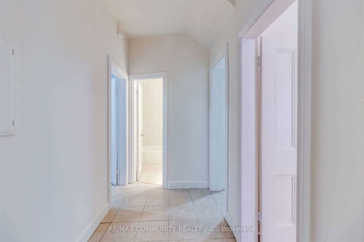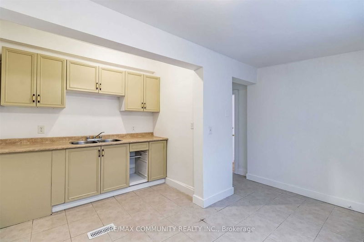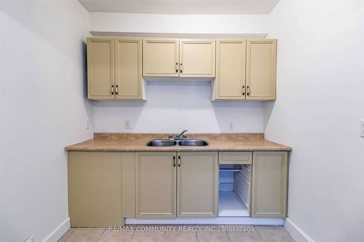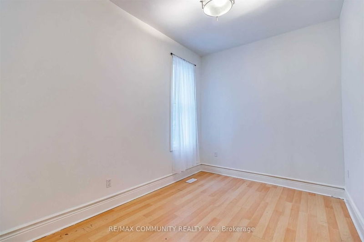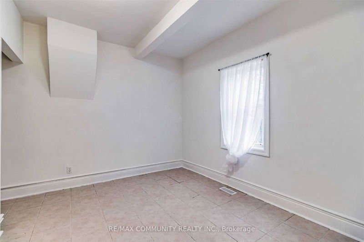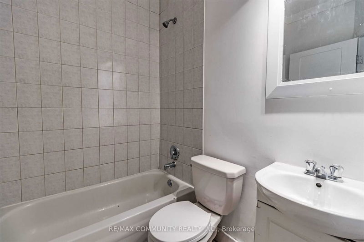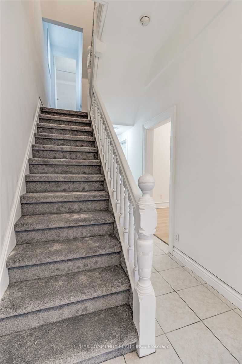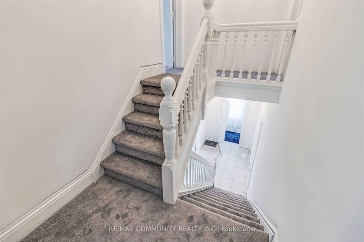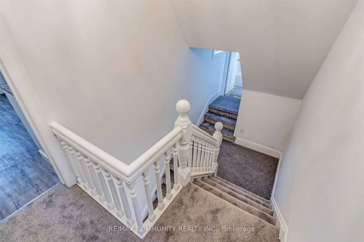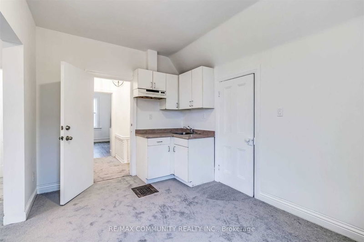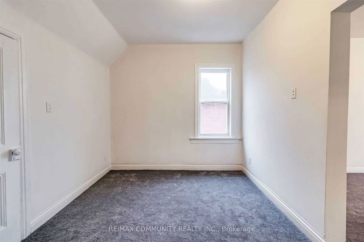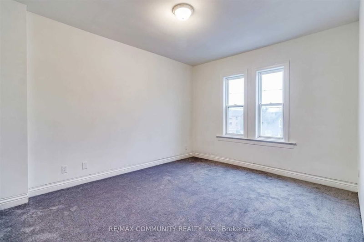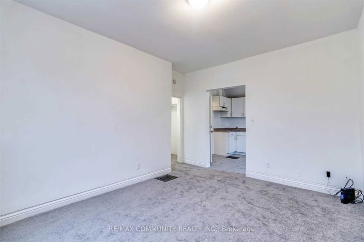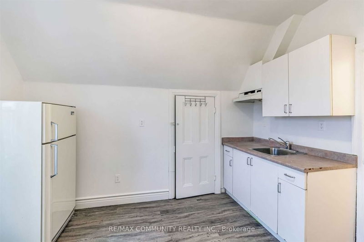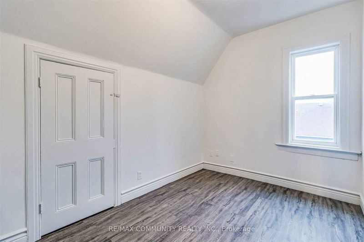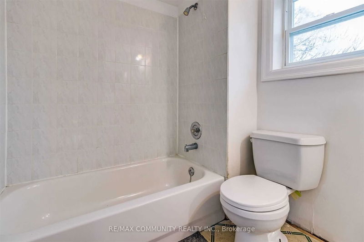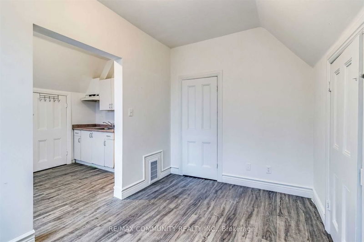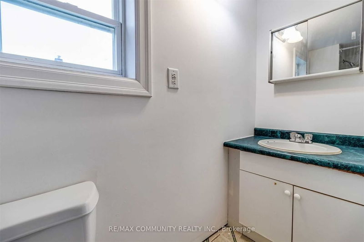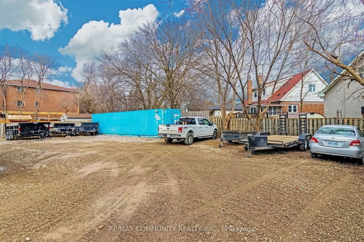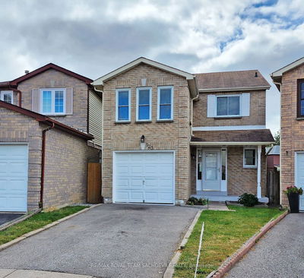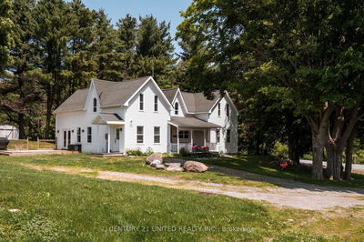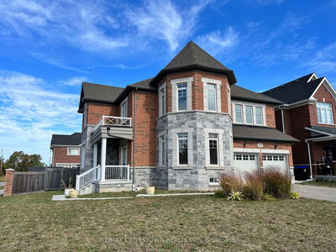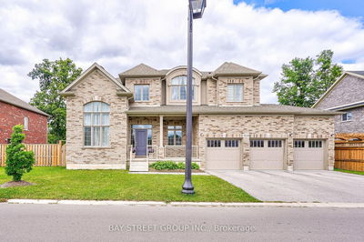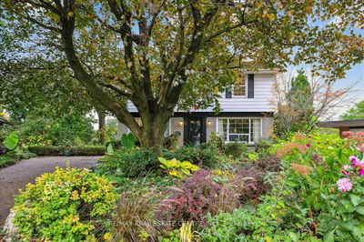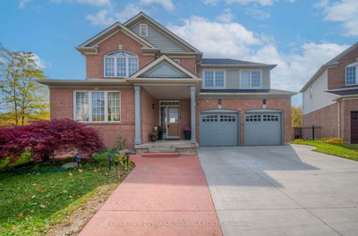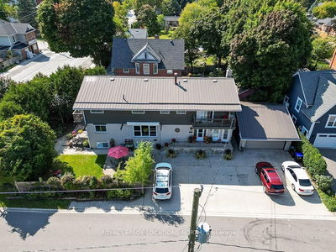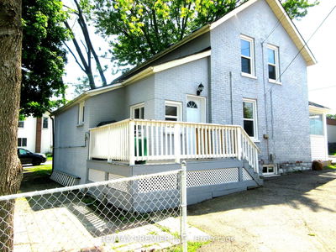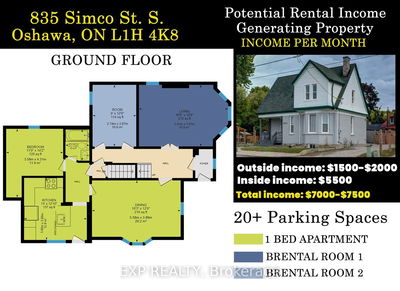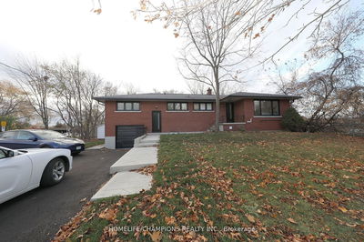AUTO SALES, HAIR SALON, DAY CARE CENTER,RETIREMENT HOME, GROUP HOME, FINANCIAL INSTITUTION, DENTAL OFFICE and much more. (PSC-A zoning) Permitted Use Go Station, 401 highway, Oshawa Beach, Lakeview Park, and Marina and Waterfront Projects 2-5 minutes radius.Ample space up to 35 parking spots. Additional income potential to rent out rooms to lodgers, Airbnb guests, or VRBO users (2nd Floor 2 bachelors) + (Main Floor 1 Bedroom Apt)+(Main Floor 2 Additional Rooms). New Roof & Furnace ( 2 years ago). 200 amp service 6x6 fence posts,the parking area graded.Optional second driveway ent available,with the curb already cut.Complete interior perimeter weeping tile drainage system is connected to a sump basin. updated carpeting and a fresh coat of paint. Upto +9ft feet high ceilings in most areas.Basement has seperate Entrance with high ceiling with egress windows rental income potential. Basement has full laundry room.Past 14 years the property generated an income close to $7000.00 per month.
부동산 특징
- 등록 날짜: Wednesday, November 29, 2023
- 도시: Oshawa
- 이웃/동네: Lakeview
- 중요 교차로: Simcoe/Bloor
- 전체 주소: 853 Simcoe Street S, Oshawa, L1H 4K8, Ontario, Canada
- 주방: Main
- 거실: Combined W/Family
- 리스팅 중개사: Re/Max Community Realty Inc. - Disclaimer: The information contained in this listing has not been verified by Re/Max Community Realty Inc. and should be verified by the buyer.

