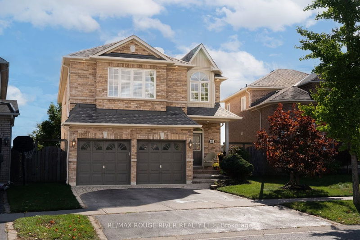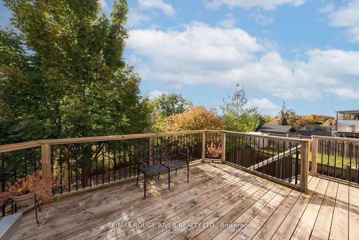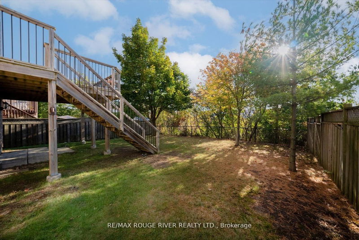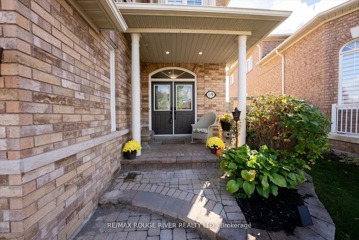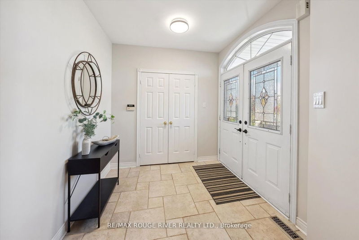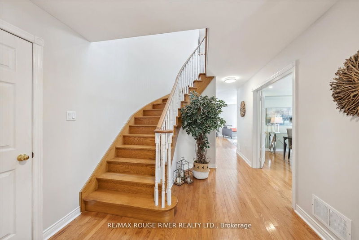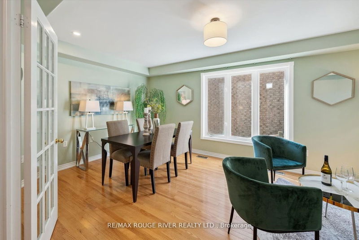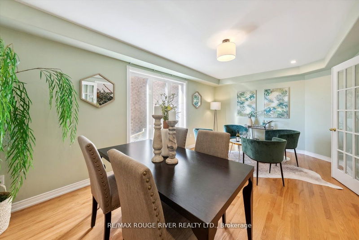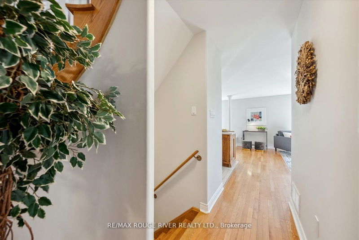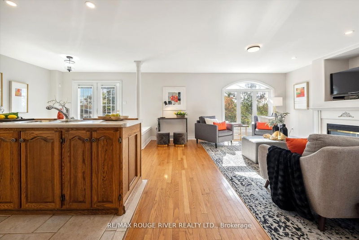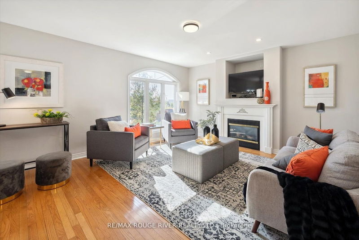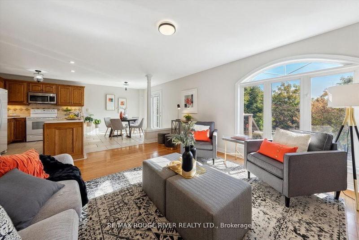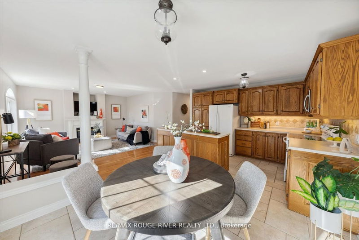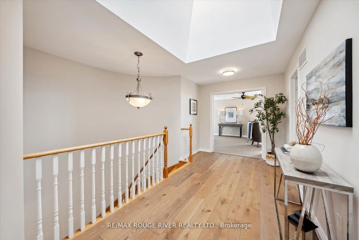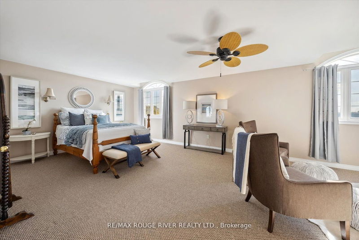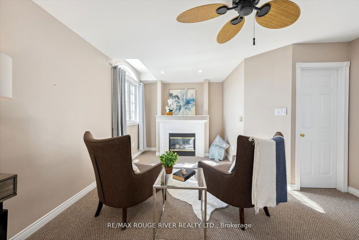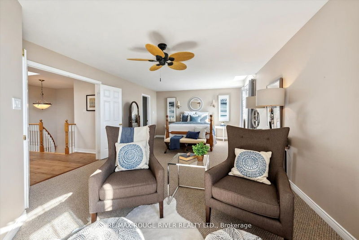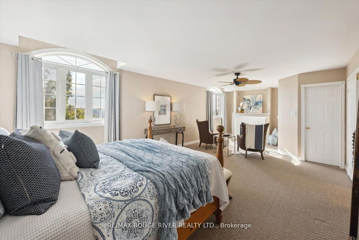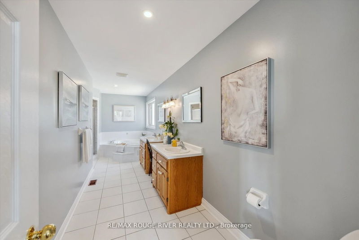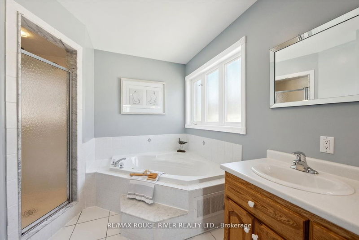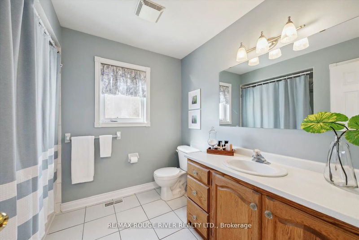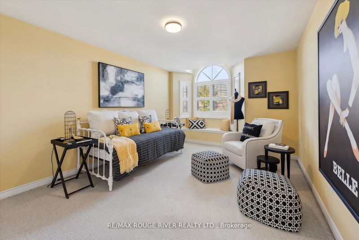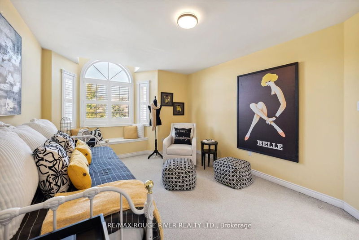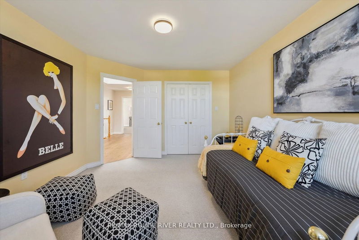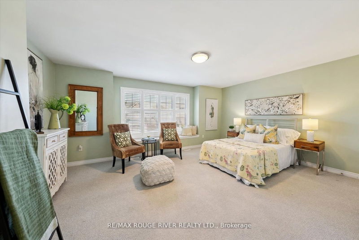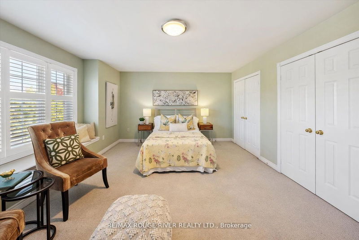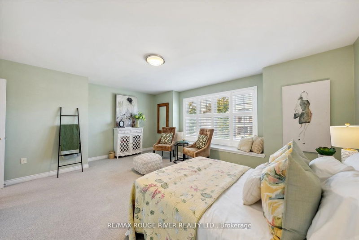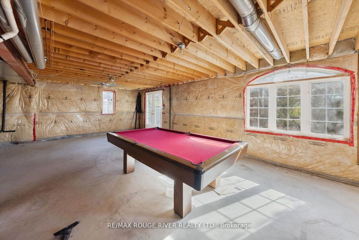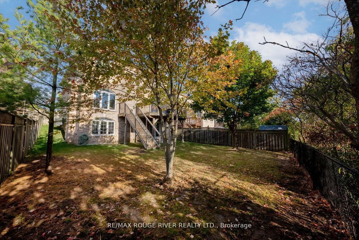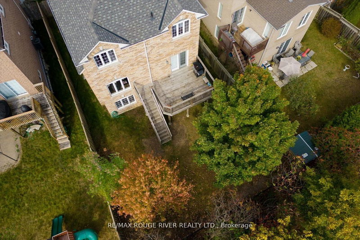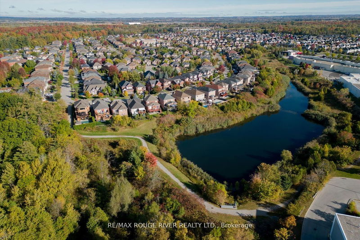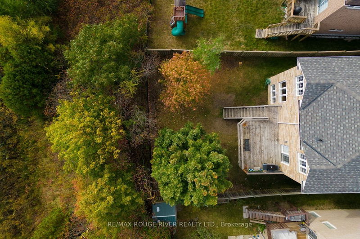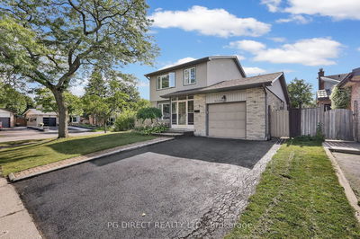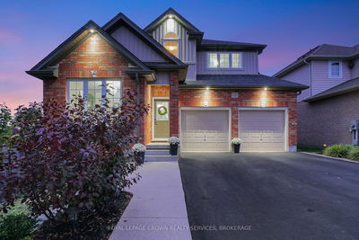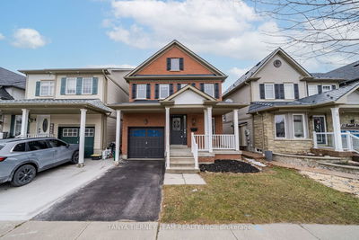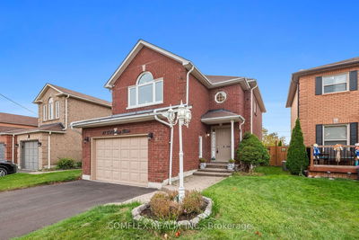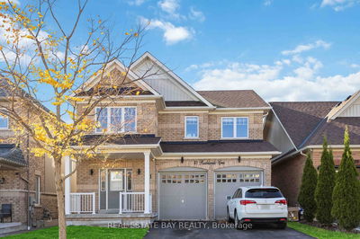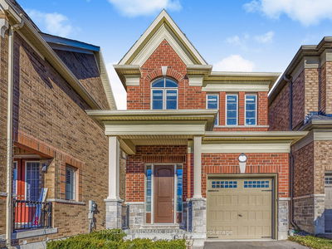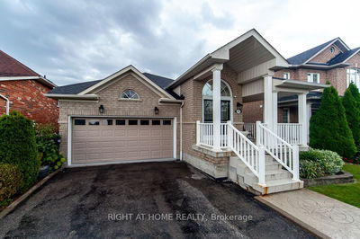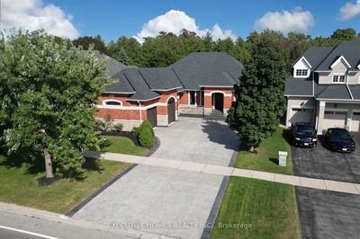This Tormina built (originally 4 bdrm) home is in a sought after executive neighbourhood, steps from Heber Downs walking and biking trails! This sun filled home features a fantastic floor plan with a gorgeous 400 square foot primary wing with gas fireplace, views of ravine and two walk-in closets. All the bedrooms are oversize A distinguishing feature is its walkout basement with an abundance of natural light. It has endless possibilities - whether it becomes a luxurious in-law suite, a vibrant recreation room, or a legal apartment for additional income. Picture yourself sipping your morning coffee on the deck. For those with a busy lifestyle, quick access to the 407 and 412 highways is an invaluable feature. Commuting to work or escaping for a weekend getaway becomes a breeze.
부동산 특징
- 등록 날짜: Friday, December 01, 2023
- 가상 투어: View Virtual Tour for 69 Tormina Boulevard
- 도시: Whitby
- 이웃/동네: Taunton North
- 전체 주소: 69 Tormina Boulevard, Whitby, L1R 3B5, Ontario, Canada
- 주방: Ceramic Floor, Breakfast Bar, Pantry
- 거실: Hardwood Floor, Combined W/Dining, Formal Rm
- 리스팅 중개사: Re/Max Rouge River Realty Ltd. - Disclaimer: The information contained in this listing has not been verified by Re/Max Rouge River Realty Ltd. and should be verified by the buyer.

