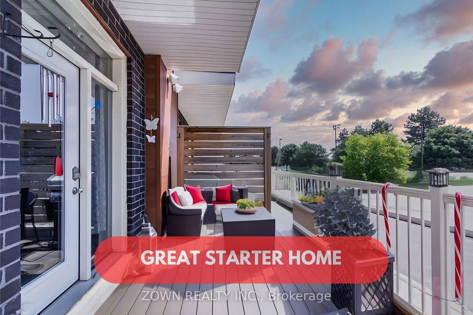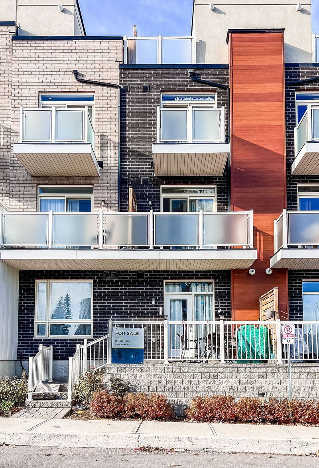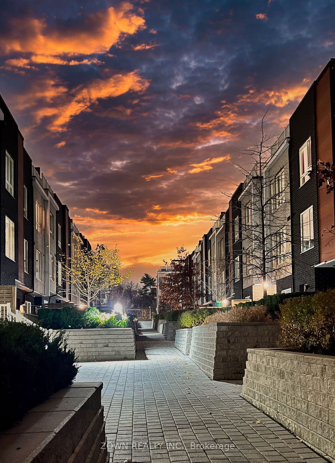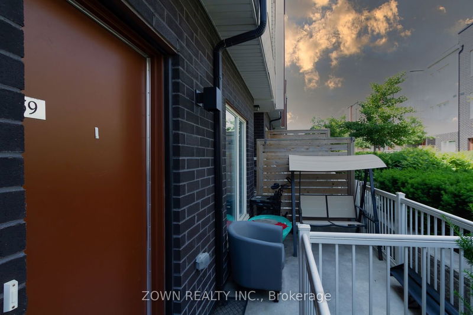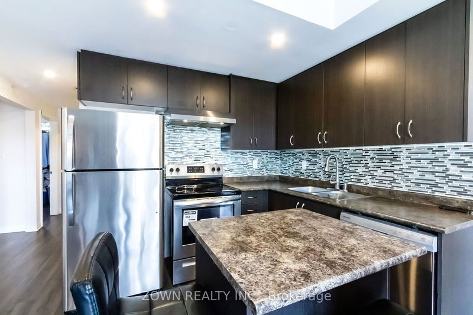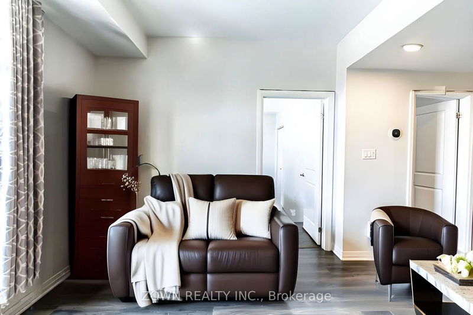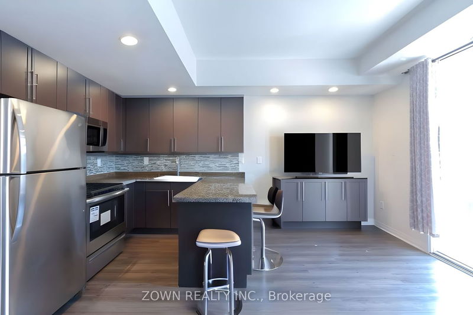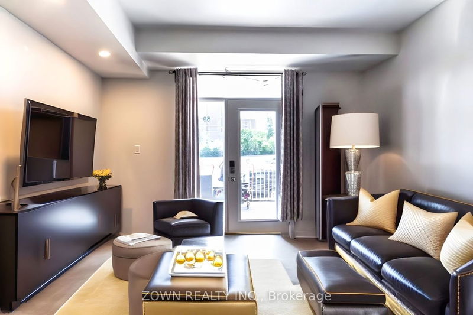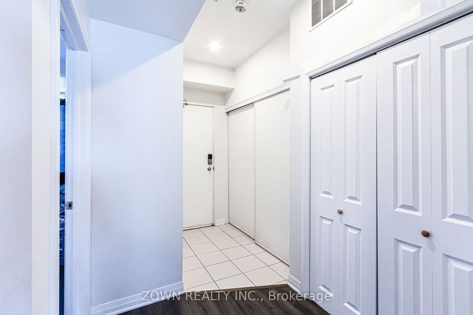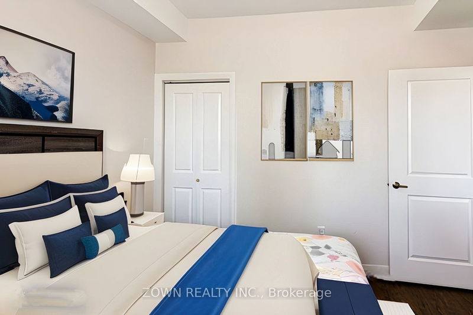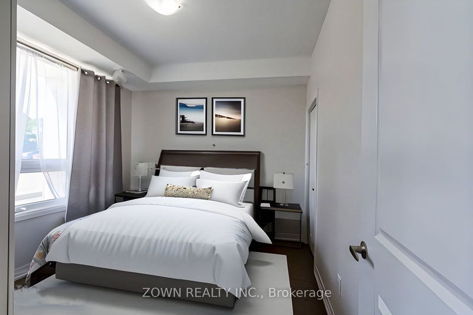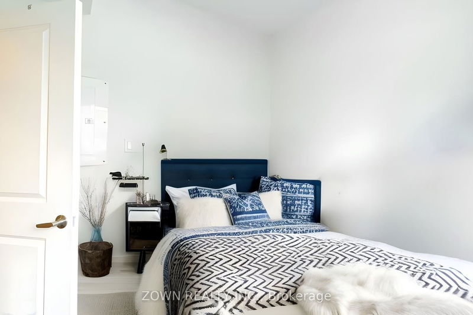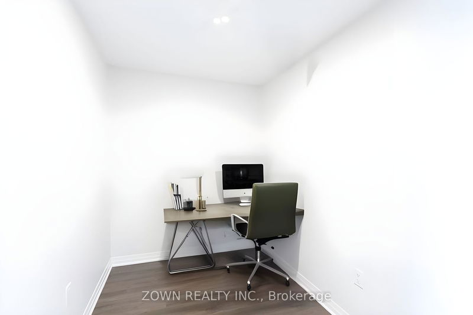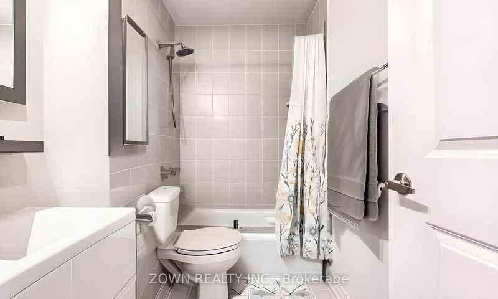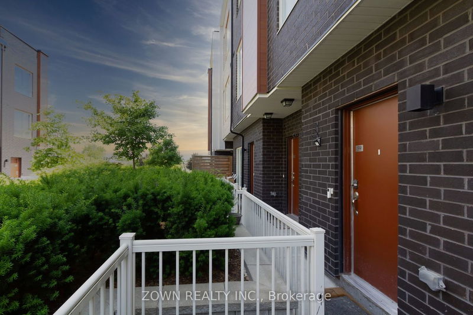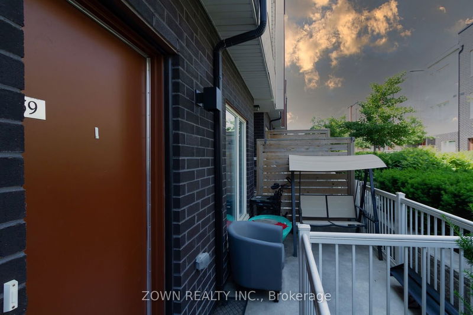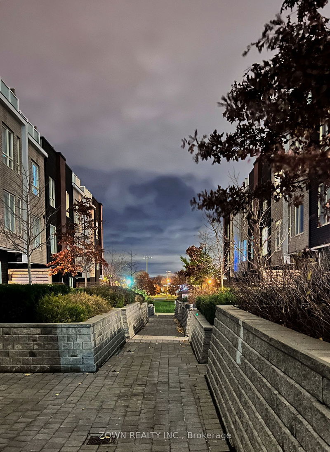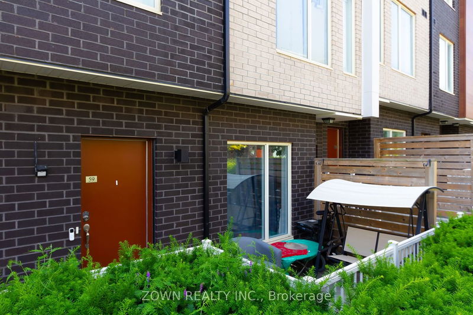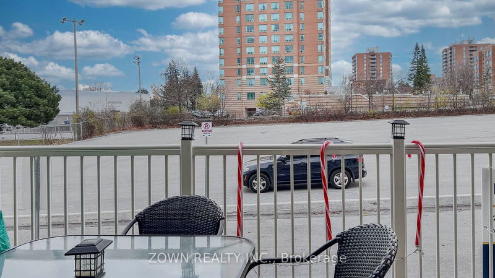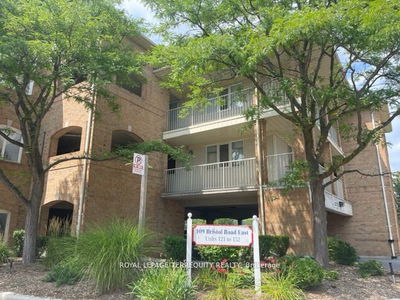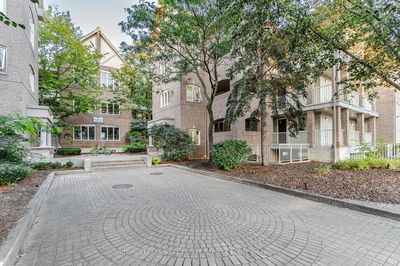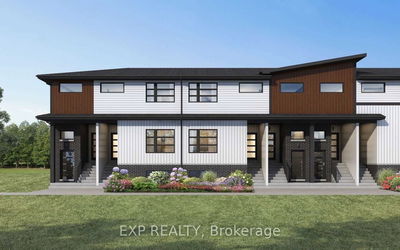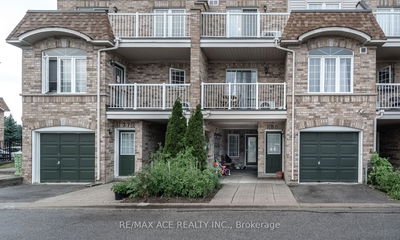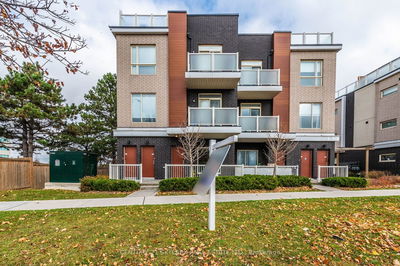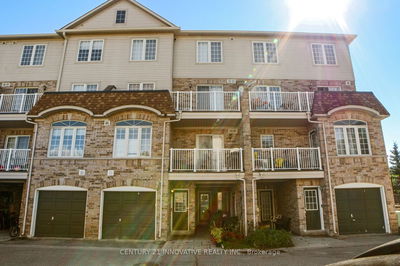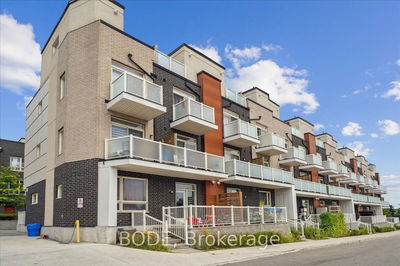Introducing an exquisite stacked townhouse with 2 bedrooms, a den, and 1 bathroom. This expansive residence features a 730 sqft floor plan, coupled with an additional 186 sqft of outdoor living space. Recently refreshed, the townhouse showcases hardwood/laminate flooring, an enhanced kitchen, and 9-foot smooth ceilings. The spacious private patio, equipped with a gas line, is an ideal setting for outdoor gatherings. Enjoy the ambiance of new pot lights and an upgraded bathroom. The property includes 1 underground parking space and a storage locker. Ideally situated, this townhouse offers proximity to a shopping center, restaurants, schools, parks, and various amenities. Secure the opportunity to own this captivating home in a prime location.
부동산 특징
- 등록 날짜: Monday, December 11, 2023
- 가상 투어: View Virtual Tour for 59-1359 Neilson Road
- 도시: Toronto
- 이웃/동네: Malvern
- 전체 주소: 59-1359 Neilson Road, Toronto, M1B 0C6, Ontario, Canada
- 거실: Laminate, Combined W/주방, W/O To Patio
- 주방: Laminate, Combined W/Kitchen, Backsplash
- 리스팅 중개사: Zown Realty Inc. - Disclaimer: The information contained in this listing has not been verified by Zown Realty Inc. and should be verified by the buyer.

