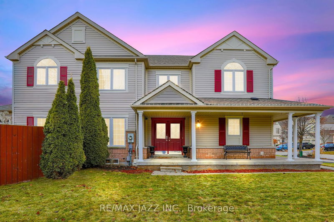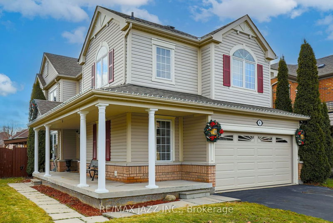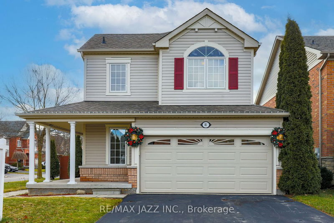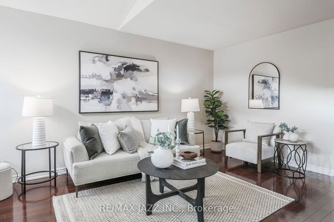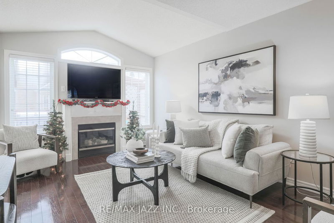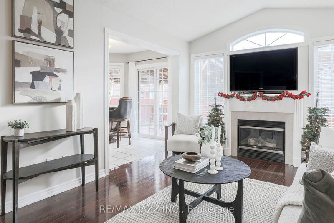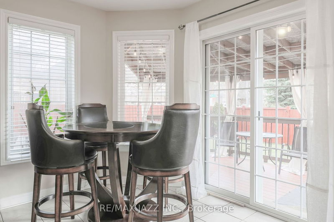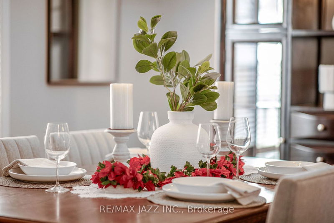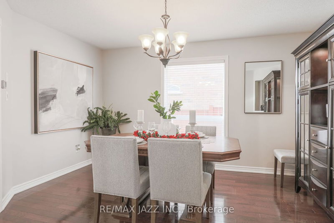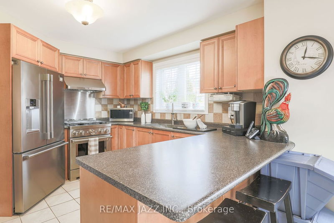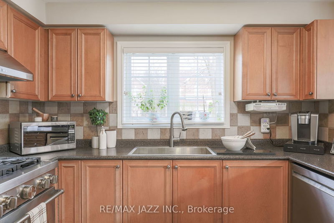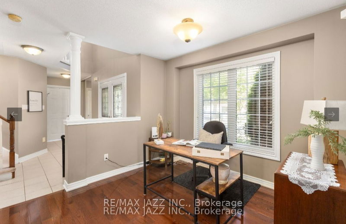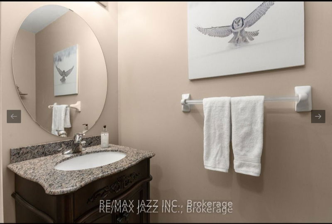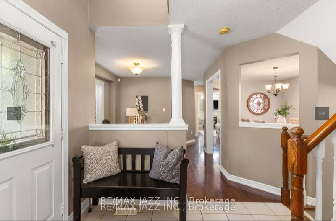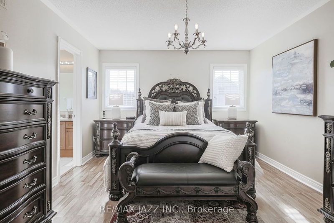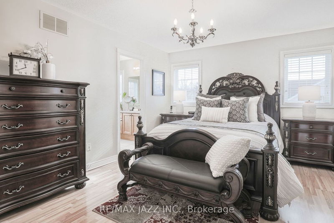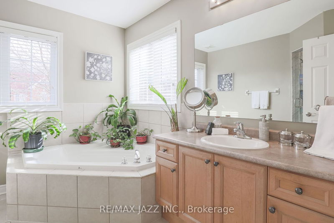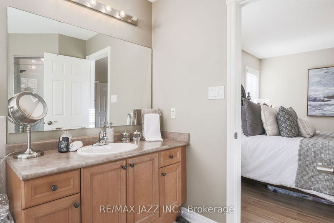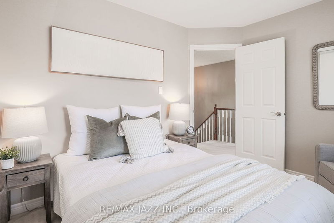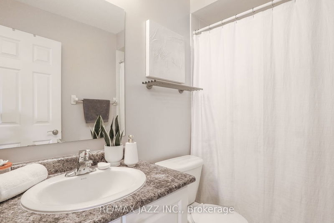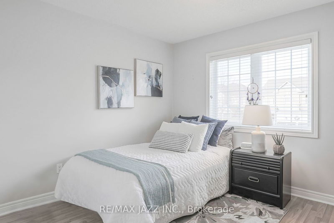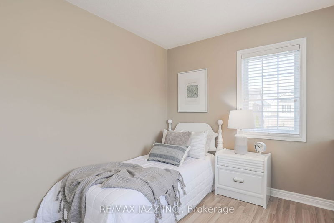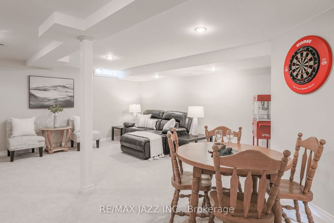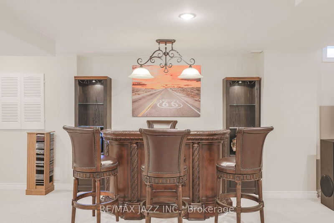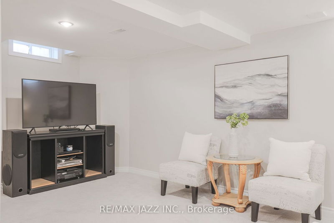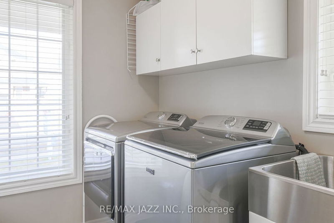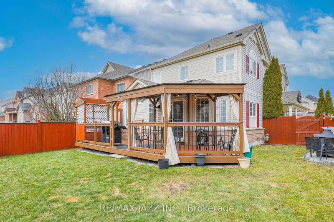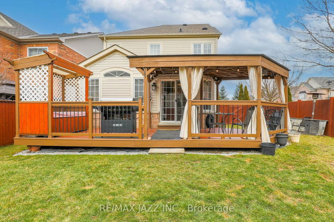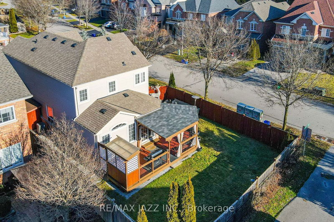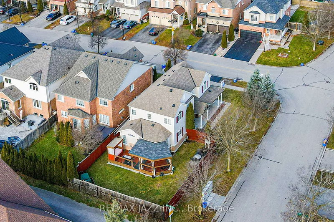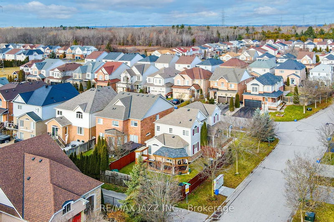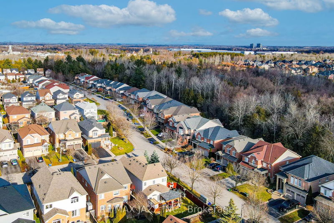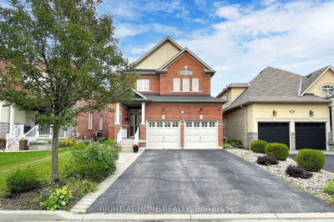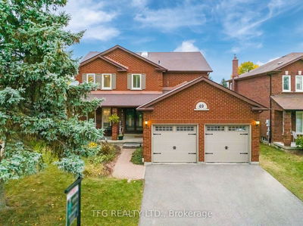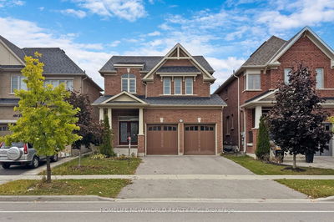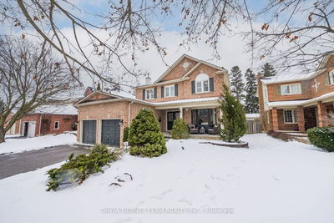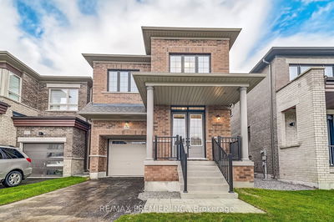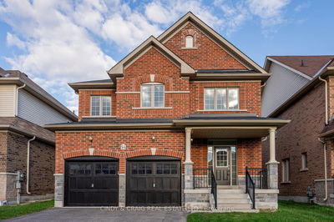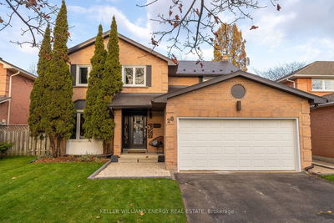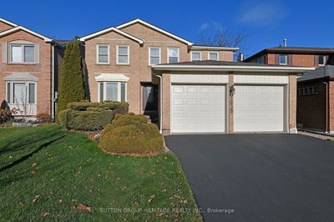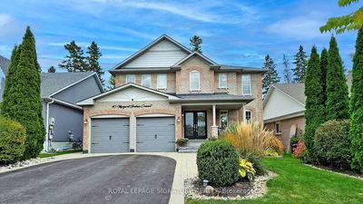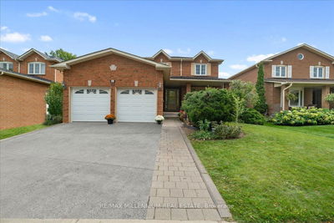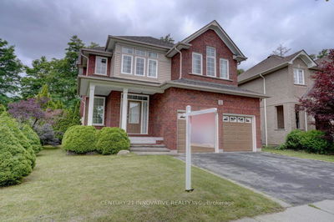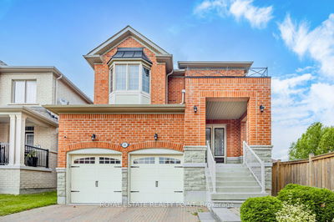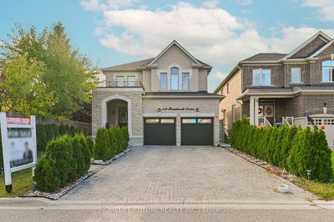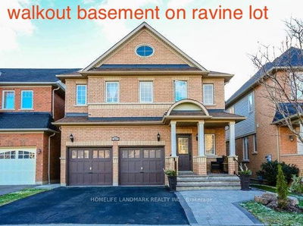Stunning 4 Bdrm Home in the Esteemed Taunton North Neighbourhood of Whitby Nestled on a Prime Corner Lot! Grand Entry through a Wraparound Covered Porch. Ceramic flooring, Lrg Entrance and Foyer W/ Open Staircase. Family Rm Boasts Vaulted Ceiling w/ Gas Fireplace. Lots of Natural Light. Beautiful Kitchen W/ Breakfast Bar, Top of the Line Stnlss Stl Appl's, Eat In Area W/WO to Deck/Yard. Enjoy Family Gatherings in the Lrg Dining Room. Main Flr Laundry W/ Plenty of Storage. Interior Access to Garage. The Primary Features a 4 piece Ensuite W/ Soaker Tub and Large Walk-In Closet. 3 add'l Spacious Bedrooms with Double Closets. Fully Finished Bsmt (R/I for 3pc). Lots of Parking in Double Car Garage & Double Driveway! Fenced Backyard Providing the Perfect Setting to View Both Sunrise & Sunset in the Yard Large Deck with Gazebo Perfect for Entertaining and Relaxing. No Sidewalks. Shopping, Groceries, Restaurants, Fitness Facilities, Schools Daycares,. Easy Access To Hwy 407 & Hwy 401.
부동산 특징
- 등록 날짜: Tuesday, December 19, 2023
- 가상 투어: View Virtual Tour for 81 Samandria Avenue
- 도시: Whitby
- 이웃/동네: Taunton North
- 중요 교차로: Taunton Rd/Anderson St.
- 전체 주소: 81 Samandria Avenue, Whitby, L1R 3G5, Ontario, Canada
- 주방: Breakfast Bar, B/I Appliances, Stainless Steel Appl
- 거실: Open Concept, Hardwood Floor, Gas Fireplace
- 가족실: Hardwood Floor, Gas Fireplace, Cathedral Ceiling
- 리스팅 중개사: Re/Max Jazz Inc. - Disclaimer: The information contained in this listing has not been verified by Re/Max Jazz Inc. and should be verified by the buyer.

