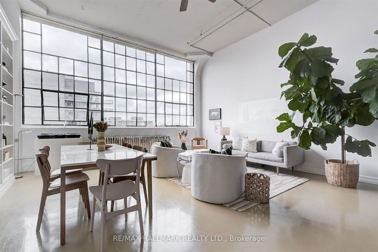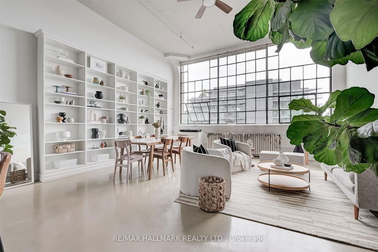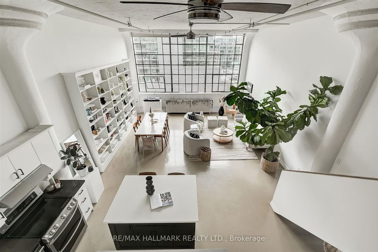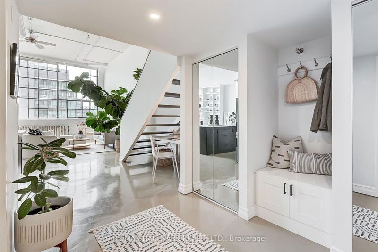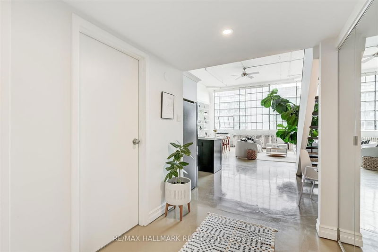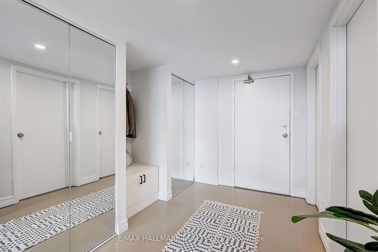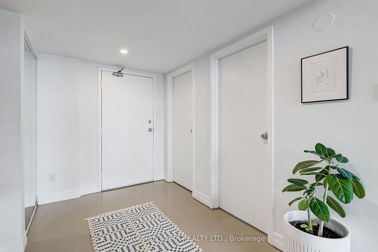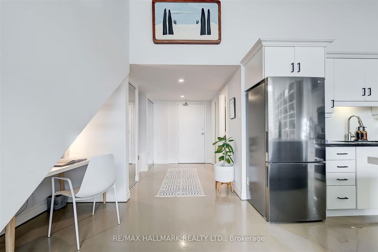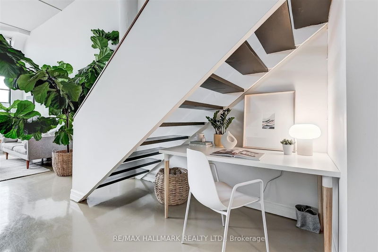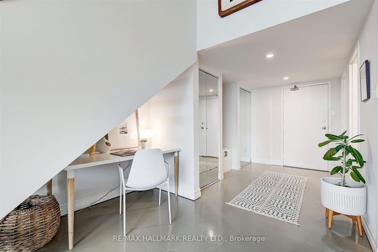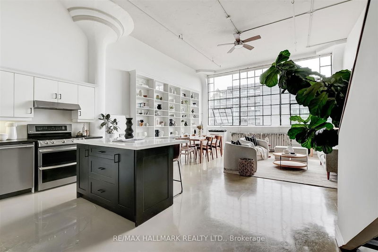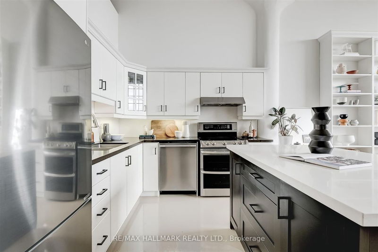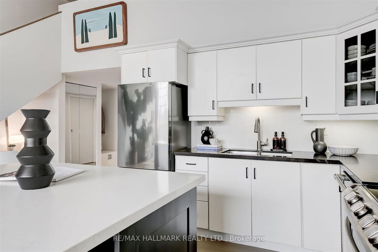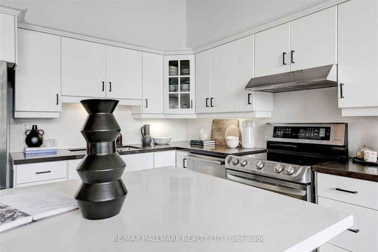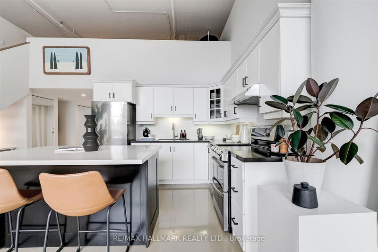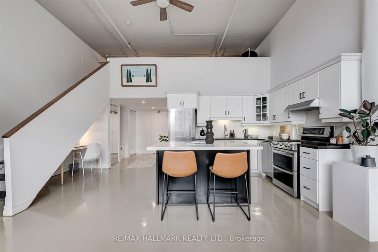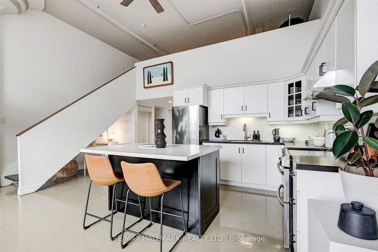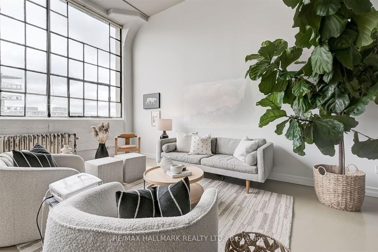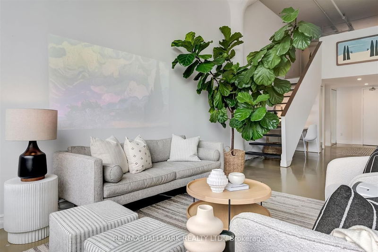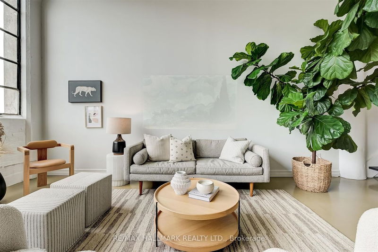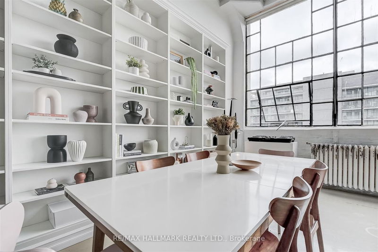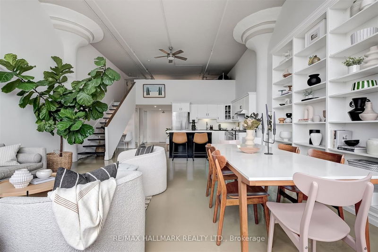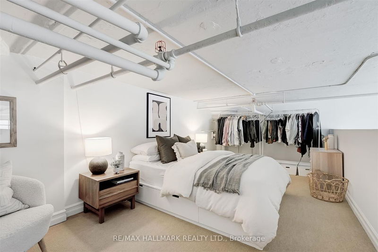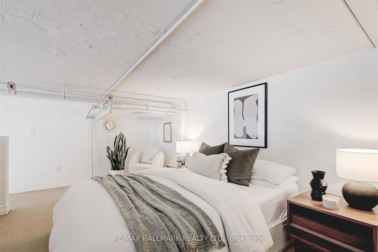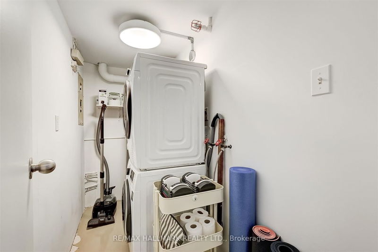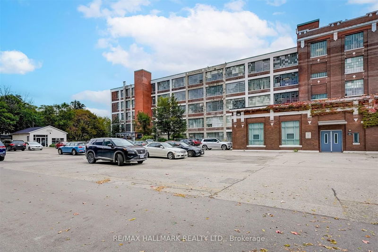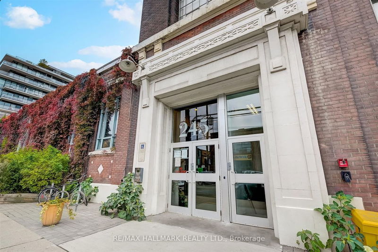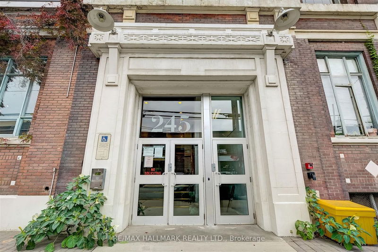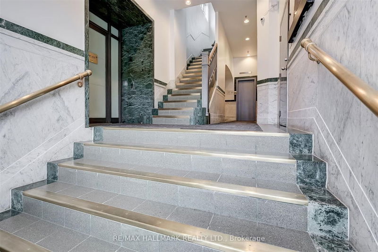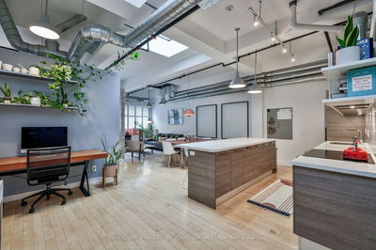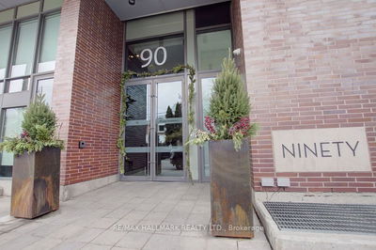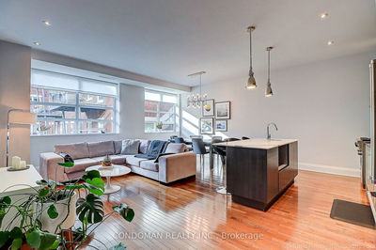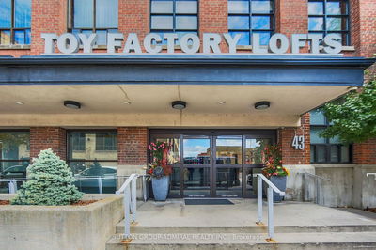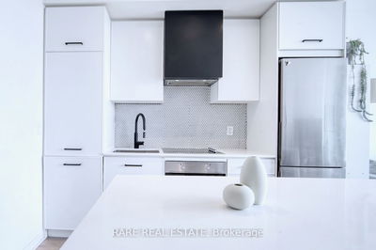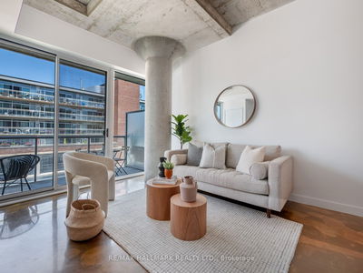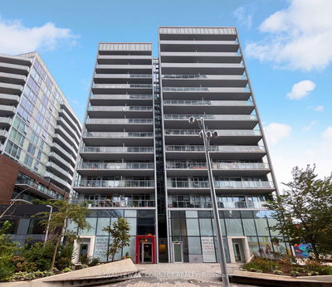Embrace the raw, New York-style hard loft vibes or let your creativity run wild to tailor the space for your needs! Nestled on the top floor, this loft mirrors the building's unique character and style. The inviting foyer leads you into a stunning living area, illuminated by expansive industrial windows and boasting soaring +13-foot ceilings, creating an unparalleled sense of spaciousness. The first level also features a well-equipped kitchen, coat closets, a desk nook, a large laundry room, and the bathroom. Ascend to the mezzanine, offering 271 sq ft of versatile space for a bedroom sanctuary, workshop, or studio the options are endless! Ideal for both living and working, Wrigley Lofts celebrates Leslieville's industrial heritage, situated amidst former factories, warehouses, and garages that once defined the neighborhood's manufacturing hub. This loft offers a seamless blend of classic charm and contemporary living, providing a truly unique and unforgettable lifestyle experience.
부동산 특징
- 등록 날짜: Monday, January 08, 2024
- 가상 투어: View Virtual Tour for 505A-245 Carlaw Avenue
- 도시: Toronto
- 이웃/동네: South Riverdale
- 전체 주소: 505A-245 Carlaw Avenue, Toronto, M4M 2S1, Ontario, Canada
- 거실: Open Concept, North View, Window
- 주방: Open Concept, Stainless Steel Appl
- 리스팅 중개사: Re/Max Hallmark Realty Ltd. - Disclaimer: The information contained in this listing has not been verified by Re/Max Hallmark Realty Ltd. and should be verified by the buyer.

