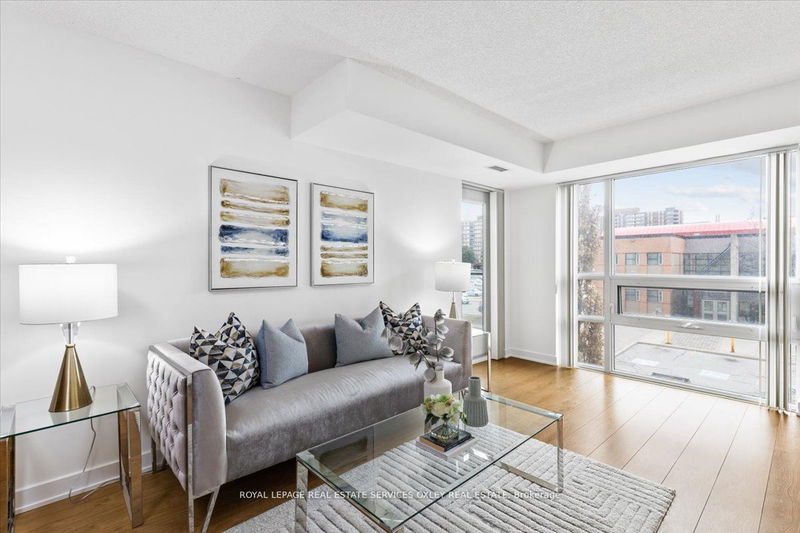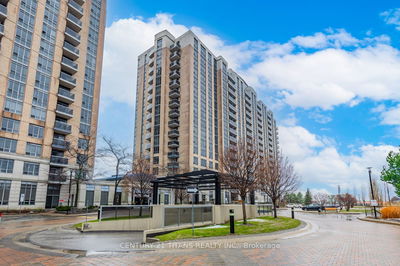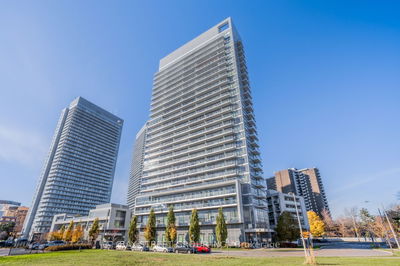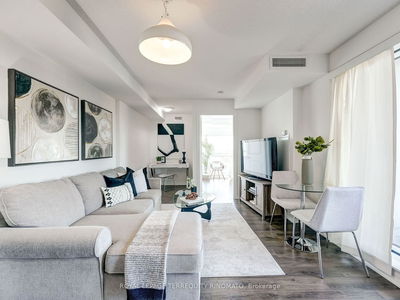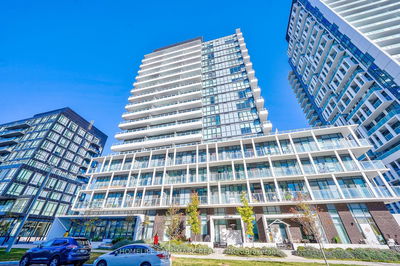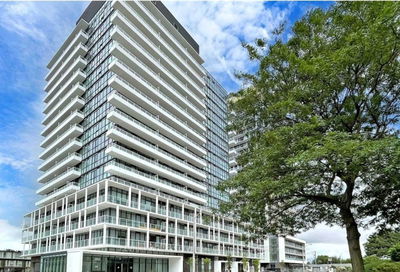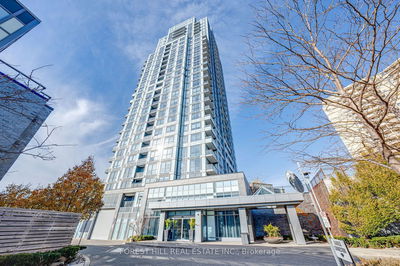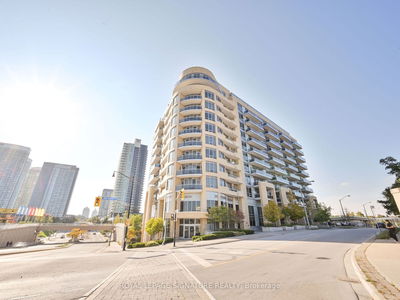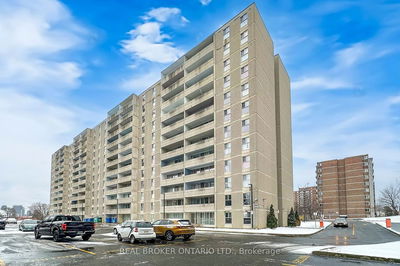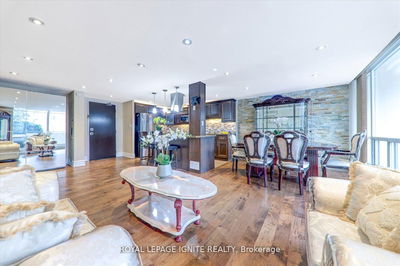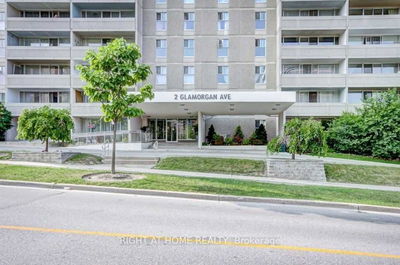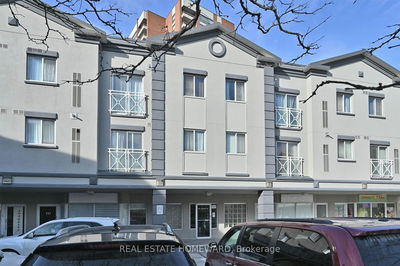Bright & Spacious 1+1 Bedroom with 9Ft Ceiling and 700 Sq.Ft Per Builders Plan. Large Balcony w/Wood Flooring, Laminate Floor Throughout. 1 Parking. Fantastic Location Near Agincourt Go Station, 24 Concierge, Indoor Swimming Pool, Jacuzzi, Fitness Room, Rooftop Garden Terrace. Party & Billiards Rooms, Bbq In Courtyard Lounge, Visitors Parking. Easy Access Hwy 401. Steps To Malls, Library, Public Transit, Restaurants. Private And Public Schools Within Walking Distance. Extras:Inclusions: All Stainless Steel Appliances: Fridge, Stove, Microwave Hood, Dishwasher, White Stacked Washer & Dryer, B/I closet organizers, balcony wood floor tiles.
부동산 특징
- 등록 날짜: Monday, January 08, 2024
- 도시: Toronto
- 이웃/동네: Tam O'Shanter-Sullivan
- 중요 교차로: Kennedy & Sheppard
- 전체 주소: 209-185 Bonis Avenue, Toronto, M1T 0A4, Ontario, Canada
- 주방: Laminate, Stainless Steel Appl, Granite Counter
- 거실: Combined W/Dining, Laminate, W/O To Balcony
- 리스팅 중개사: Royal Lepage Real Estate Services Oxley Real Estate - Disclaimer: The information contained in this listing has not been verified by Royal Lepage Real Estate Services Oxley Real Estate and should be verified by the buyer.









