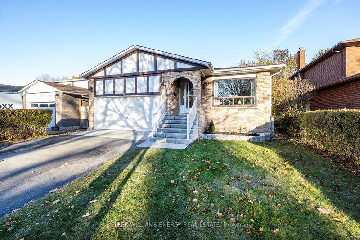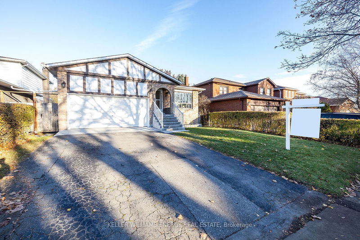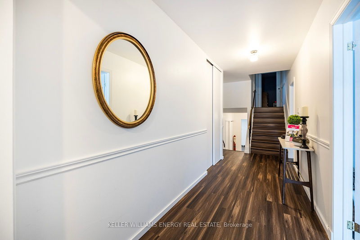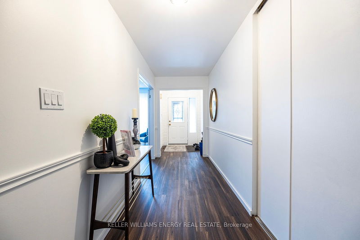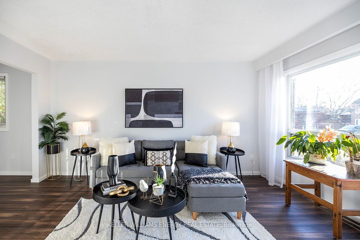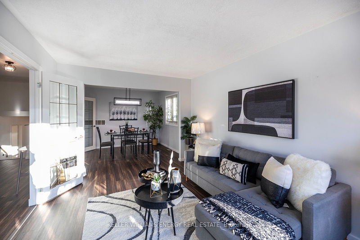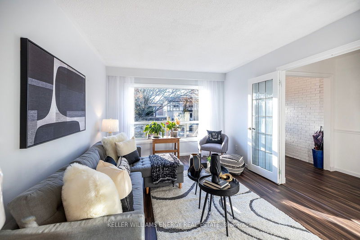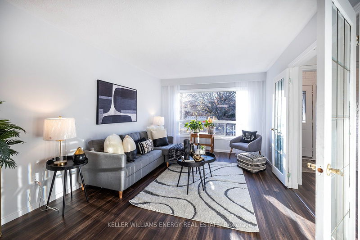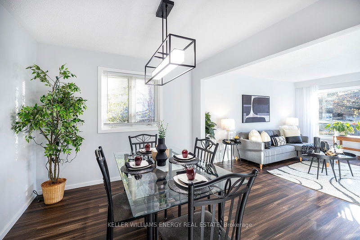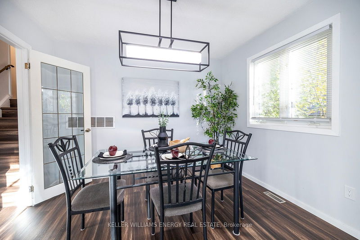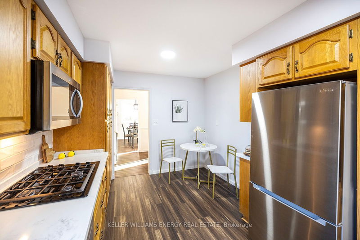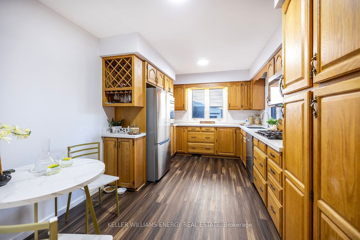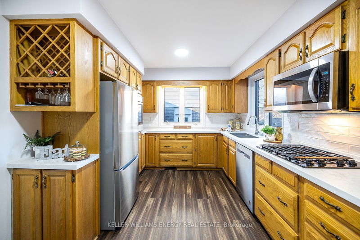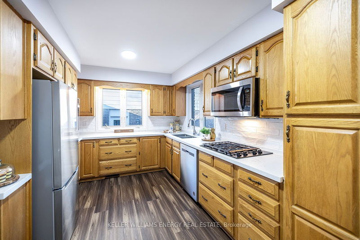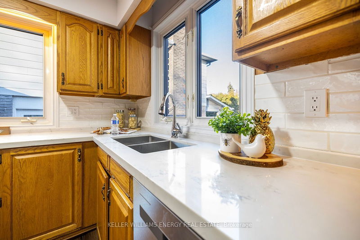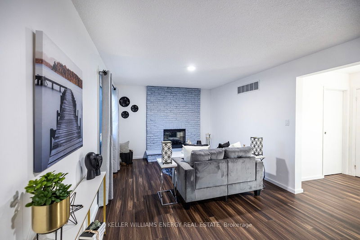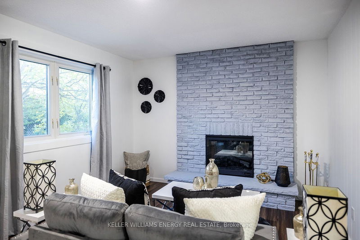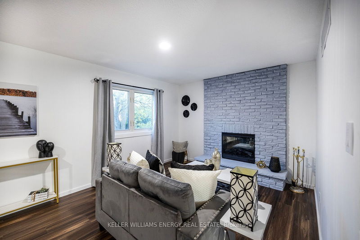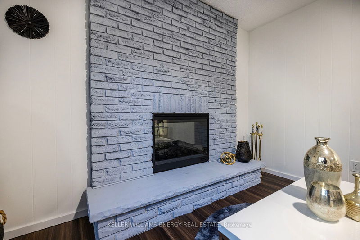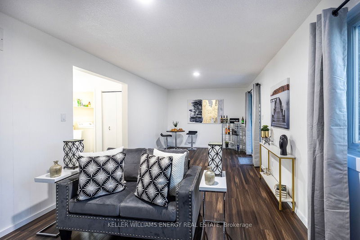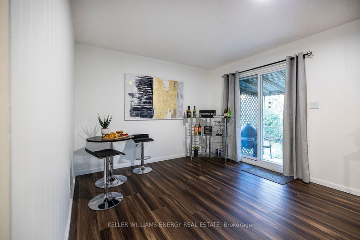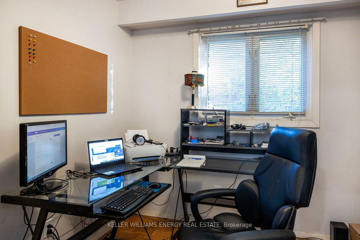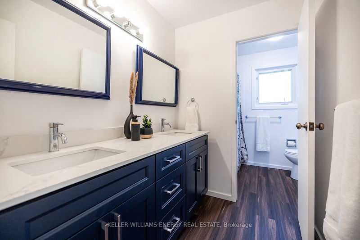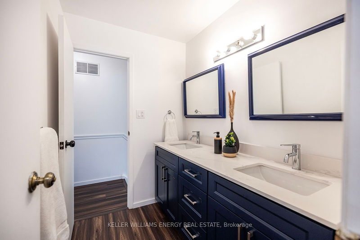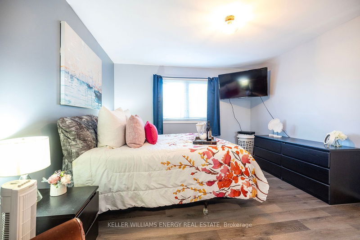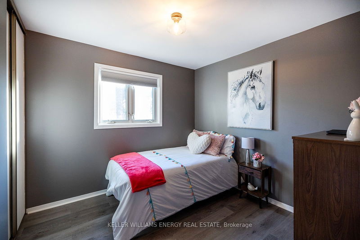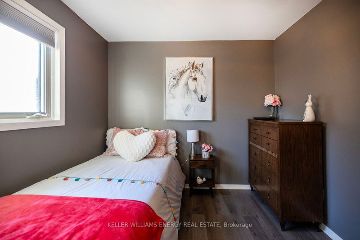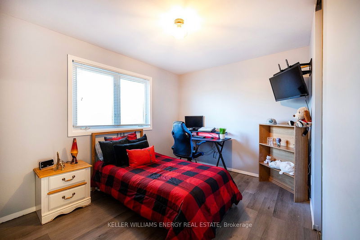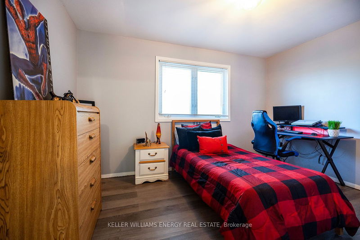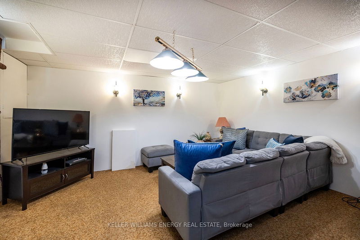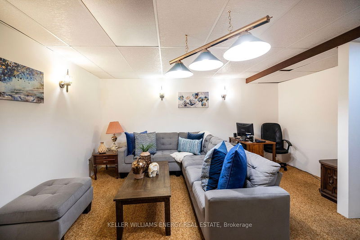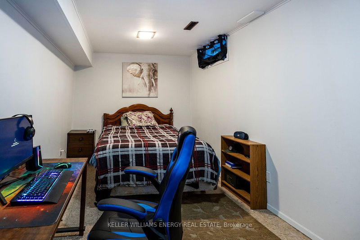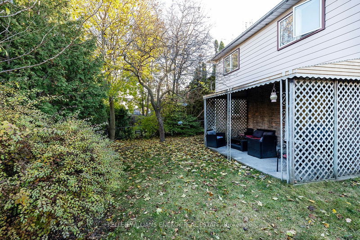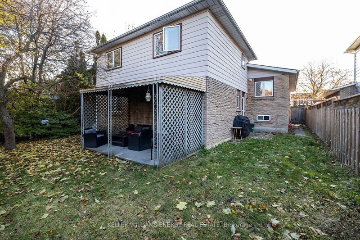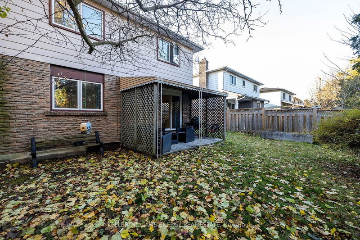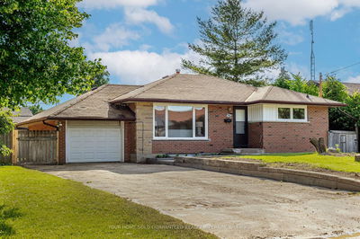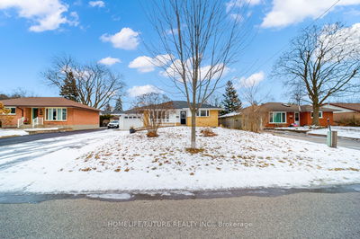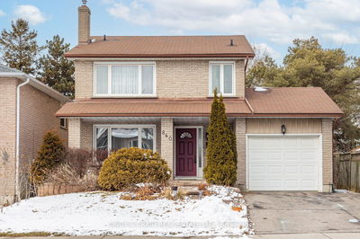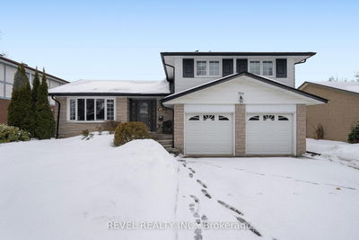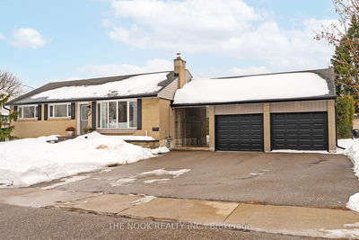Welcome To 313 Salerno St., Oshawa! Spacious Detached 5 Level Backsplit Home That You Wont Want To Miss! Main Floor Features Vast Foyer, Formal Living Room, Dining Room And Large Eat-In Kitchen with S/S Appliances, Gas Stove, Quartz Counters, Back Splash, Pantry and So Much More! Walk Up To Upper Level Retreat, 3 Bedrooms & 4 Pc Renovated Bathroom with Double Sinks, Master Bedroom Includes Semi- Ensuite. Third Floor consist of Extra Large Family Room with Walk-out To Backyard, Electric Fire Place, 4th Bedroom, Powder Rm, Laundry With Side Door Entrance! Lower Level Includes Over Sized Rec. Room And 5th Bedroom! Wait There`s More, Basement consist of Plenty of Storage! Home Located In A Mature Tree-Lined Neighbourhood Near The Oshawa/Whitby Border. Located in Prime Location Within Walking Distance To Stephen G Saywell School, Close To Oshawa Center, Rec. Centre, Restaurants, Amenities and 401. Don't Miss This One! Perfect Home For The Growing Family!
부동산 특징
- 등록 날짜: Tuesday, January 09, 2024
- 가상 투어: View Virtual Tour for 313 Salerno Street
- 도시: Oshawa
- 이웃/동네: McLaughlin
- 중요 교차로: Thornton Rd N/ Adelaide Ave
- 전체 주소: 313 Salerno Street, Oshawa, L1J 6W1, Ontario, Canada
- 주방: Eat-In Kitchen, Quartz Counter, Pantry
- 거실: Laminate, Open Concept, French Doors
- 가족실: Laminate, Walk-Out, Electric Fireplace
- 리스팅 중개사: Keller Williams Energy Real Estate - Disclaimer: The information contained in this listing has not been verified by Keller Williams Energy Real Estate and should be verified by the buyer.

