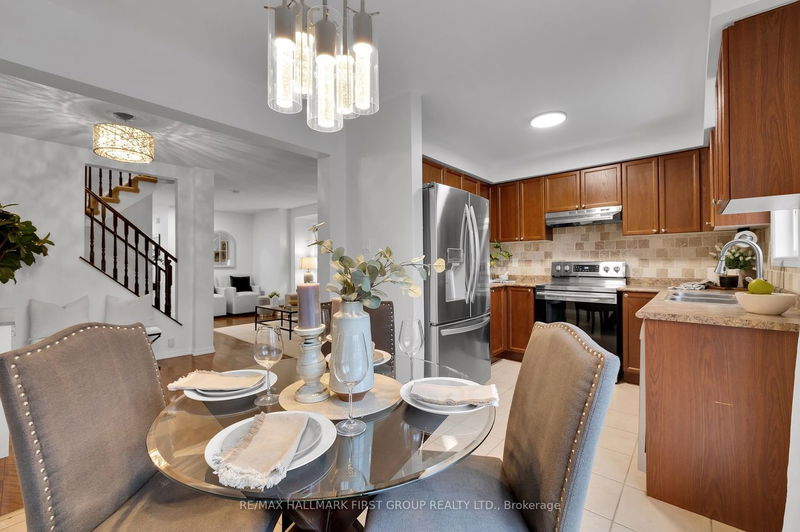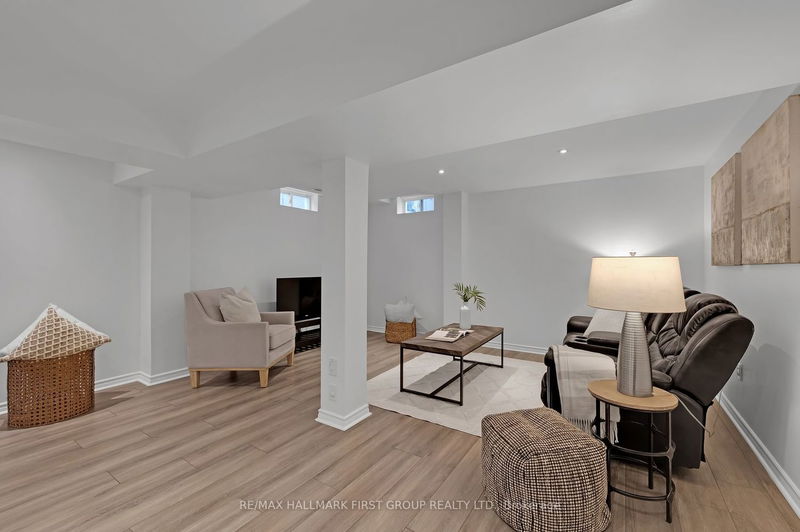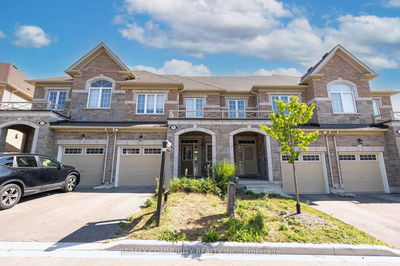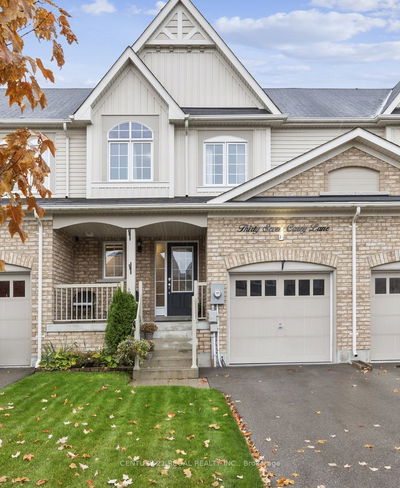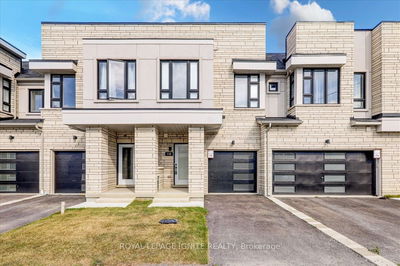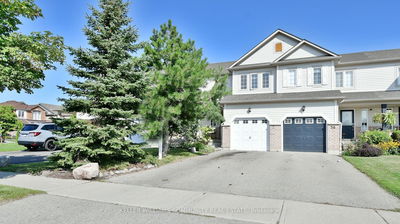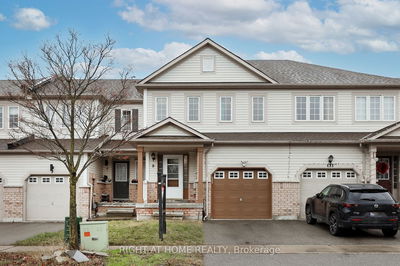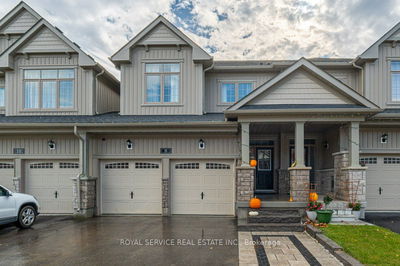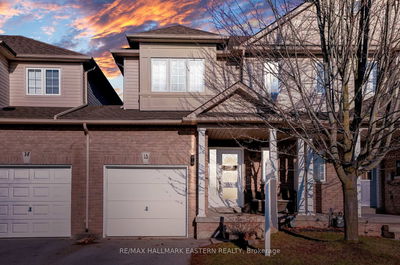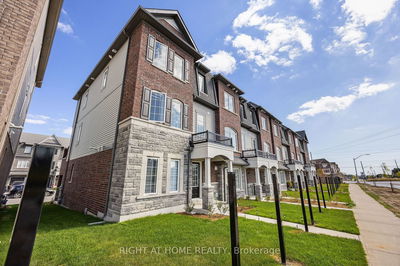A Beautifully Updated End Unit Townhouse On A Larger Lot In Desirable Family Neighbourhood Of Bowmanville! Ideal For First Time Home Buyers, Down Sizers & Investors. Brand New Front Entrance Welcomes You Into The Bright Main Floor Featuring Cozy Living/Dining Room With Gas Fireplace And Hardwood Floors. Step Into The Eat-In Kitchen With Stainless Steel Appliances And A Walk-Out To Deck And Fully Fenced Yard, Perfect For Entertaining! Head Upstairs To The Oversized Primary Bedroom With Walk-In Closet, 2 Additional Bedrooms, Ideal For Families With The Recently Updated 3-Pc Bathroom With Bluetooth Enabled Fan. The Finished Basement Offers Extra Living Space With Laminate Flooring And Pots Lights. Don't Miss Out On This One- Just A Short Walk To School, Parks, Transit And Amenities.
부동산 특징
- 등록 날짜: Wednesday, January 10, 2024
- 가상 투어: View Virtual Tour for 166 Scottsdale Drive
- 도시: Clarington
- 이웃/동네: Bowmanville
- 전체 주소: 166 Scottsdale Drive, Clarington, L1C 5L3, Ontario, Canada
- 거실: Hardwood Floor, Fireplace, Combined W/Dining
- 주방: Eat-In Kitchen, W/O To Deck, Stainless Steel Appl
- 리스팅 중개사: Re/Max Hallmark First Group Realty Ltd. - Disclaimer: The information contained in this listing has not been verified by Re/Max Hallmark First Group Realty Ltd. and should be verified by the buyer.









