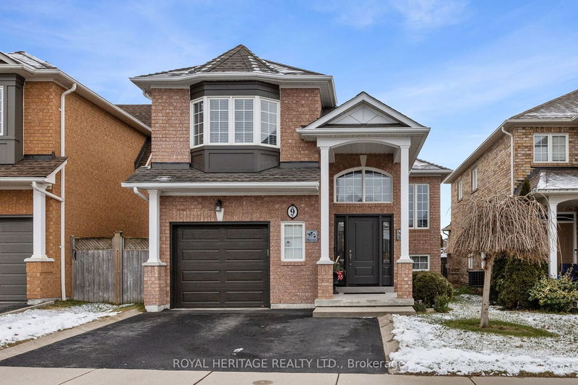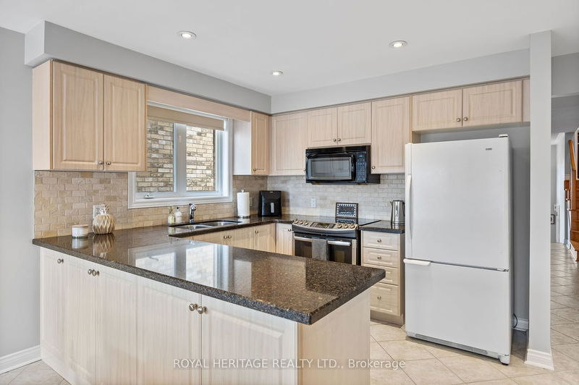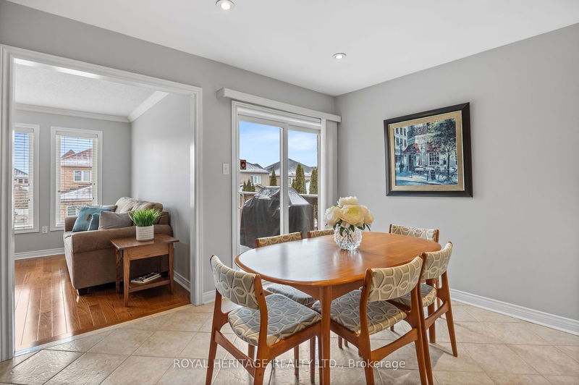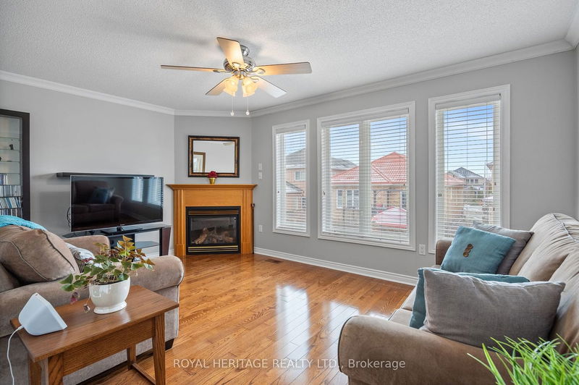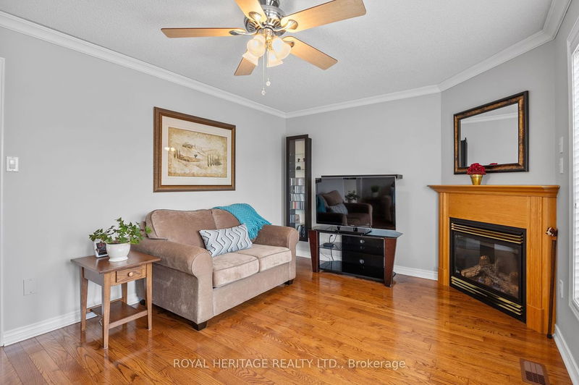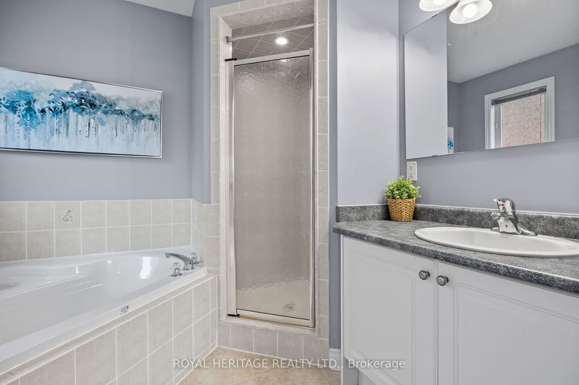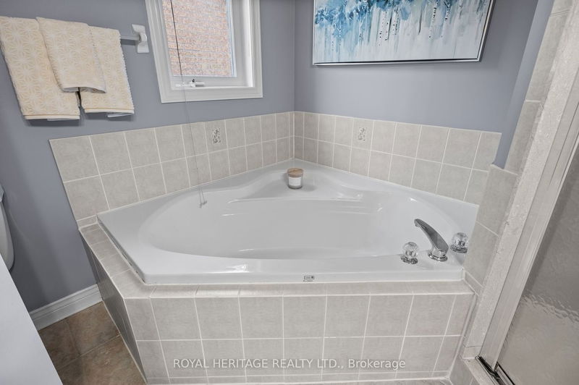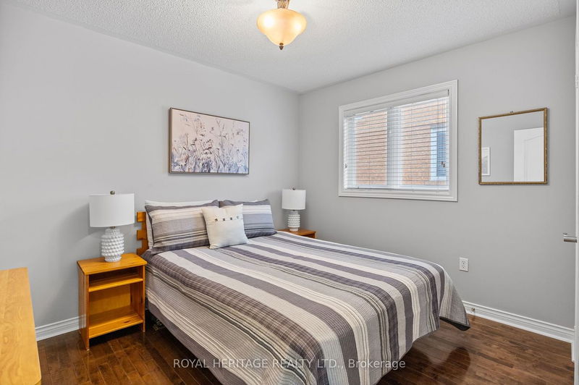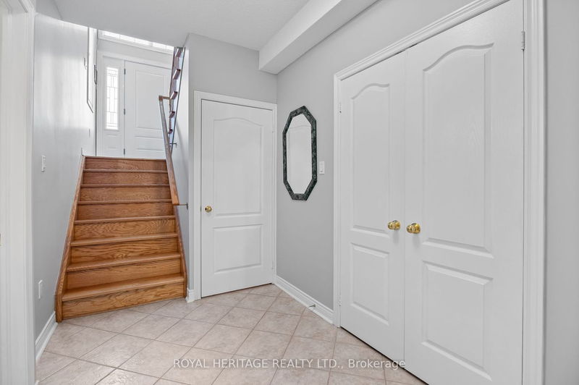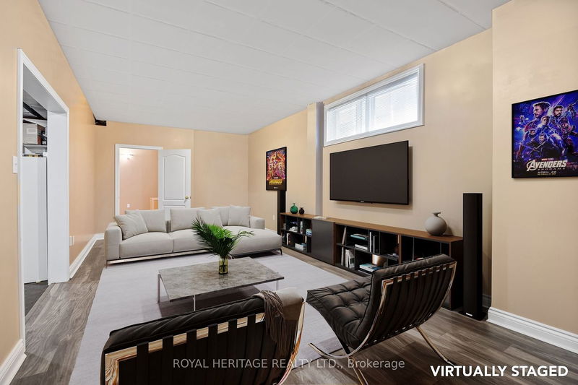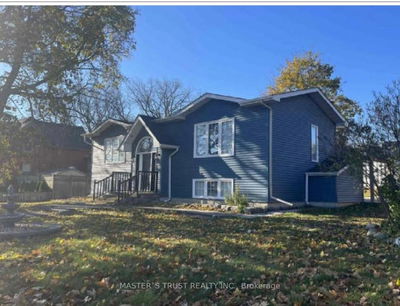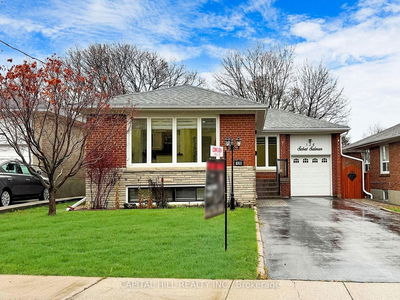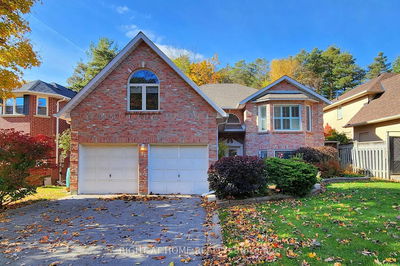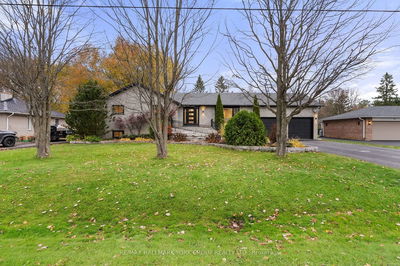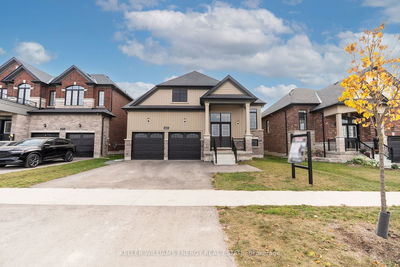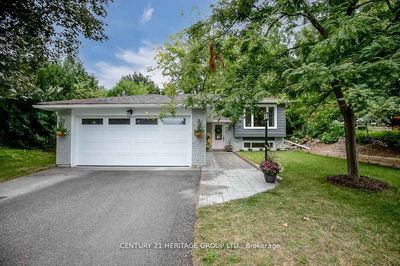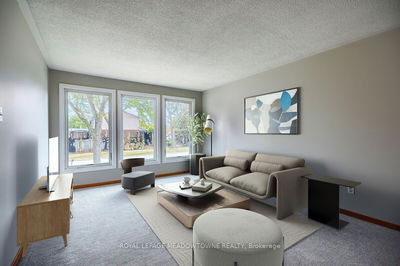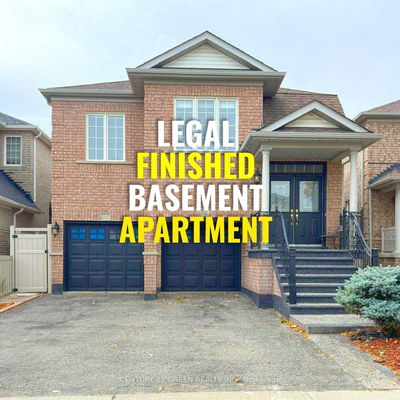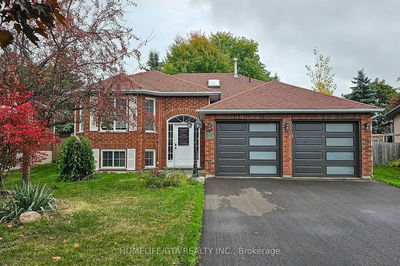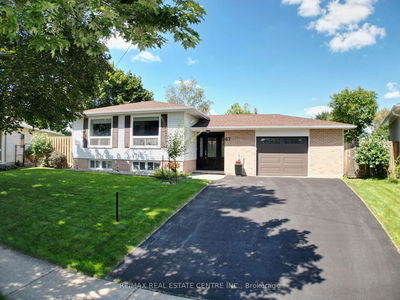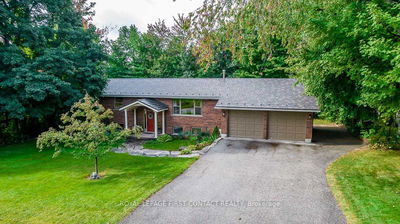Introducing 9 Lurosa Cres! This Exquisite South-Facing 3+1 Bedroom, 3-Bathroom All-Brick Bungaloft Constructed By Renowned Builder, Tormina Homes Is A True Gem! Rarely Offered, Featuring A Bright, Spacious And Functional Layout, This Home Has Been Meticulously Maintained & Features A Host Of Upgrades. So Much Space, Perfect for Entertaining! 9 Foot Ceilings In Basement. Lots Of Options, Easy To Transform The Lower Level Into An In-Law Suite. Nestled In A Sought-After North Whitby Neighborhood, This Home Is Within Walking Distance To Robert Munsch Public School, St. Charles Garnier French Secondary School, Norista Park (featuring a splash pad, playground & basketball court) Shopping, Restaurants And Minutes To 407/401/412 Highways, Trails, Heber Down Conservation, Recreational Facilities And More!
부동산 특징
- 등록 날짜: Tuesday, January 16, 2024
- 가상 투어: View Virtual Tour for 9 Lurosa Crescent
- 도시: Whitby
- 이웃/동네: Taunton North
- 중요 교차로: Robert Attersley Dr/Baldwin St
- 전체 주소: 9 Lurosa Crescent, Whitby, L1R 3B1, Ontario, Canada
- 주방: Quartz Counter, Eat-In Kitchen, Pot Lights
- 가족실: Gas Fireplace, Hardwood Floor, O/Looks Backyard
- 거실: Combined W/Dining, Hardwood Floor, Open Concept
- 리스팅 중개사: Royal Heritage Realty Ltd. - Disclaimer: The information contained in this listing has not been verified by Royal Heritage Realty Ltd. and should be verified by the buyer.

