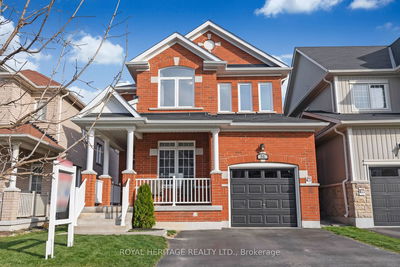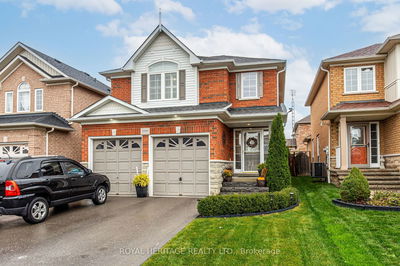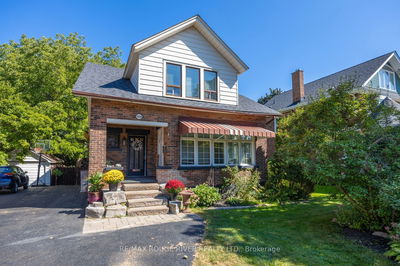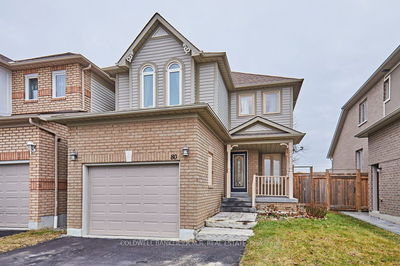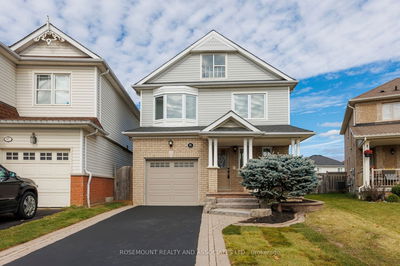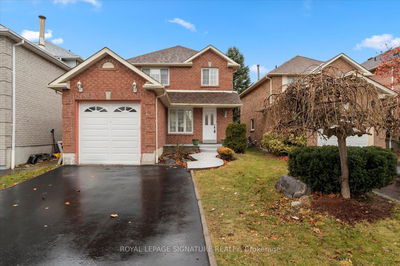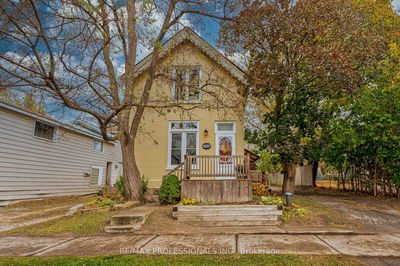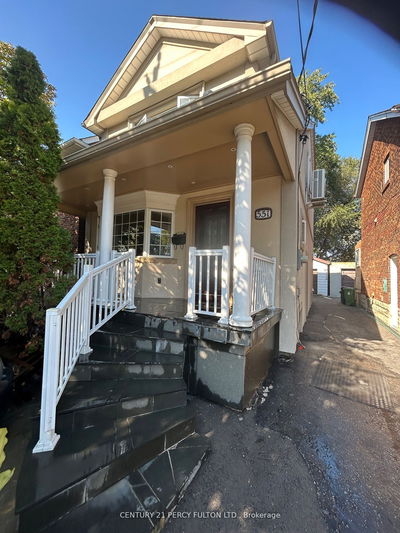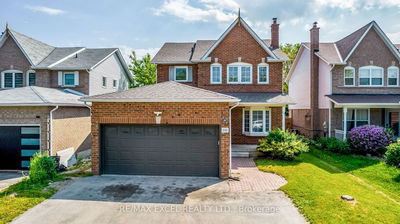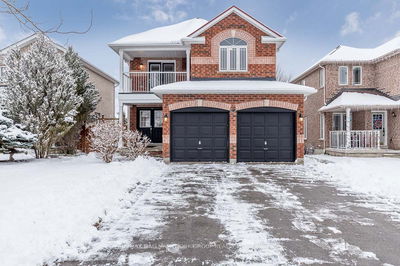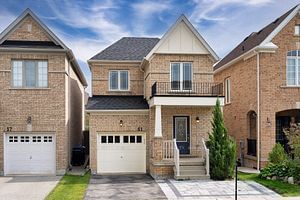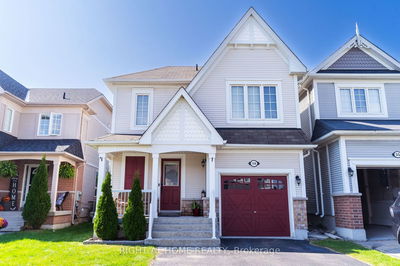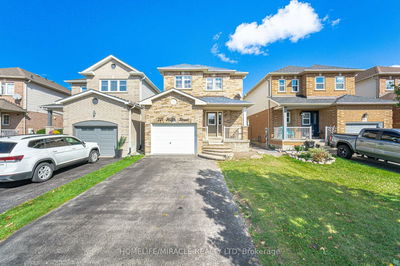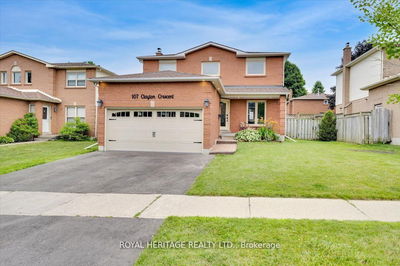Updated, 2-Storey Home, Close To Amenities Including Grocery Store, Parks, Schools & More. This Lovely Home Boasts An Open Concept Main Floor Living Space, Ideal For Entertaining Family & Friends. The Main Floor Is Also Carpet-Free. Welcoming Living Room With Built-In Shelving Is Highlighted By The Gas Fireplace With Stone Accent Wall And Live Edge Mantle. Living Room Overlooks The Dining Area With Crown Moulding, Pot Lighting And Large Window Facing the Backyard. Dining Area Is Open To The Updated Kitchen Featuring Center Island Breakfast Bar, Tile Backsplash, Walk-Out To Deck And Laminate Flooring. Spacious Primary Bedroom With Appealing Accent Wall And Stunning, Updated 3 Pc Ensuite. Two Other Good-Sized Bedrooms. Additional Living Space In The Fabulous Finished Walk-Out Basement. Rec Room Contains Pot Lighting, Laminate Flooring, And Bar Area. Basement Also Contains Storage Space And Handy 2 Pc Washroom.
부동산 특징
- 등록 날짜: Thursday, January 25, 2024
- 가상 투어: View Virtual Tour for 61 Champine Square
- 도시: Clarington
- 이웃/동네: Bowmanville
- 전체 주소: 61 Champine Square, Clarington, L1C 4W2, Ontario, Canada
- 주방: Laminate, Breakfast Bar, W/O To Deck
- 거실: Laminate, Gas Fireplace, B/I Shelves
- 리스팅 중개사: Re/Max Jazz Inc. - Disclaimer: The information contained in this listing has not been verified by Re/Max Jazz Inc. and should be verified by the buyer.





































