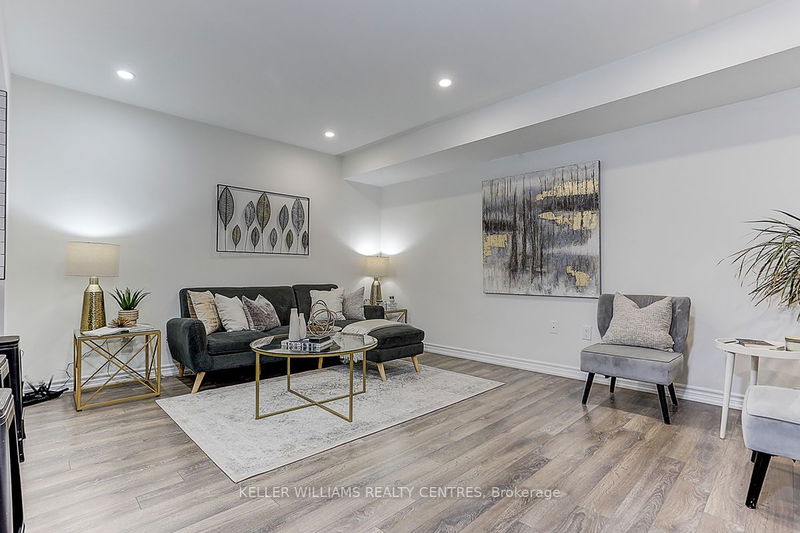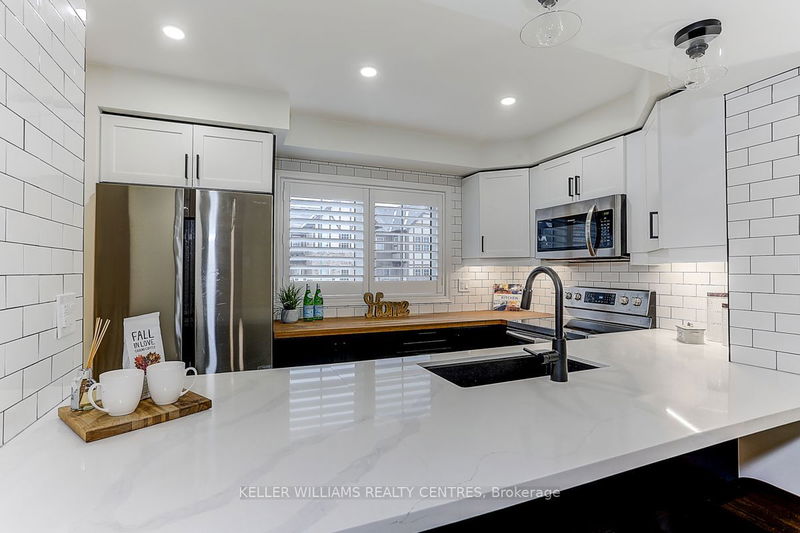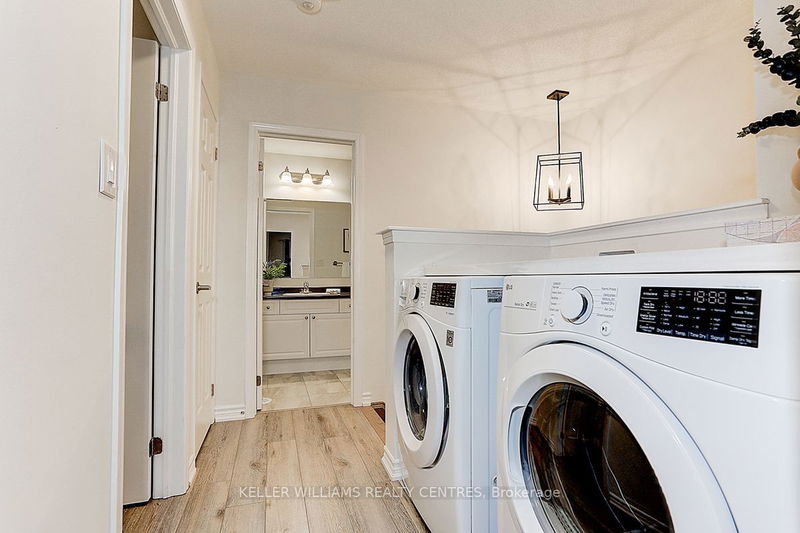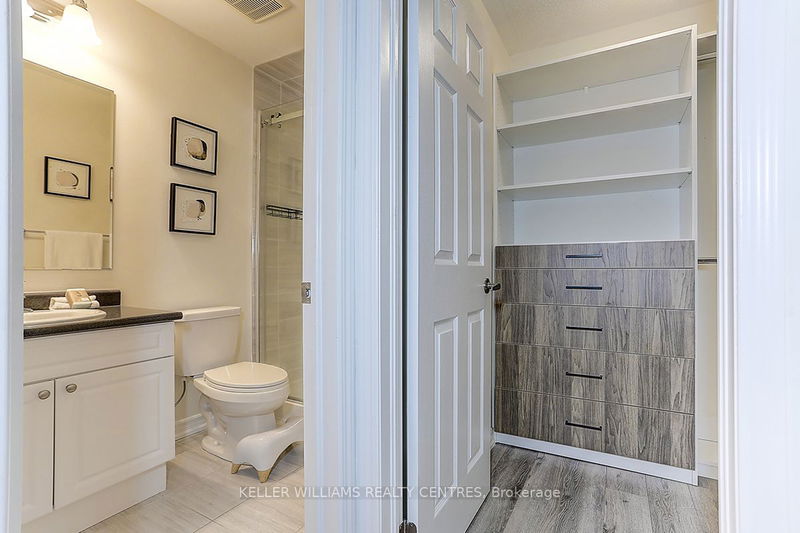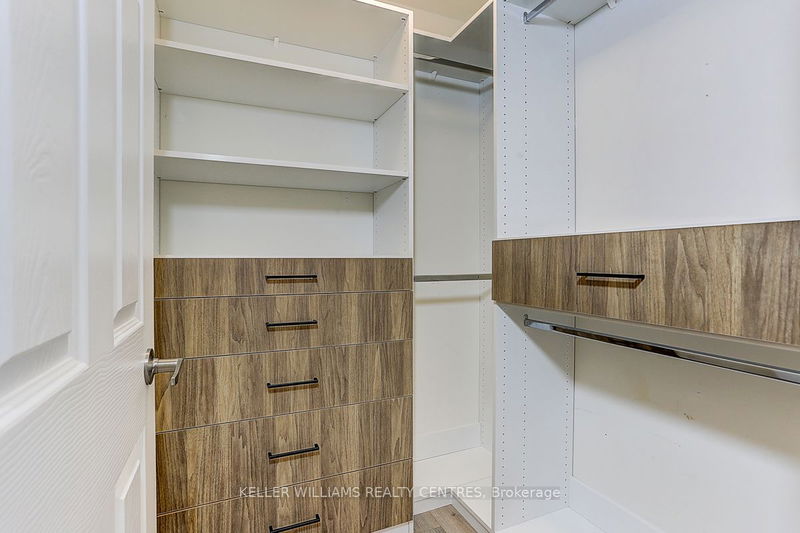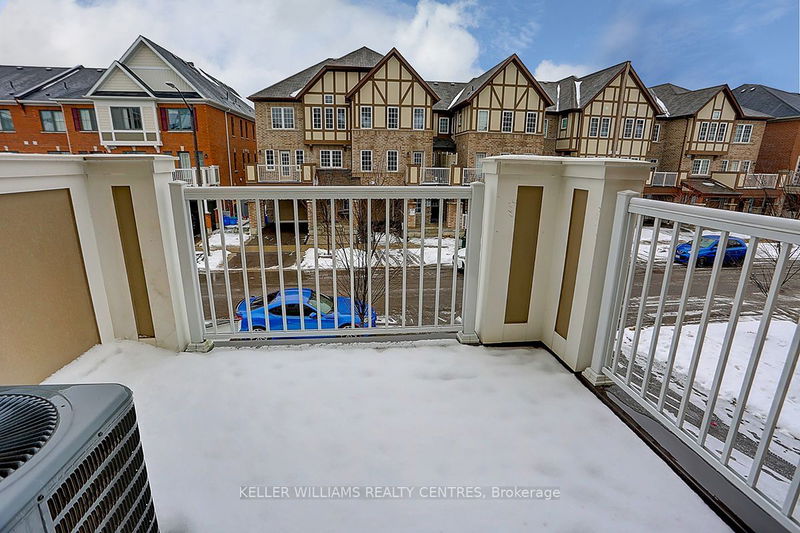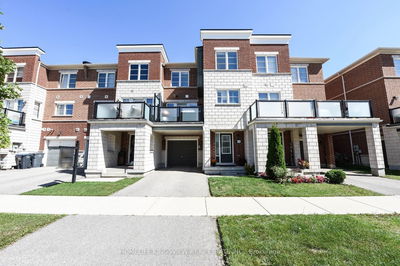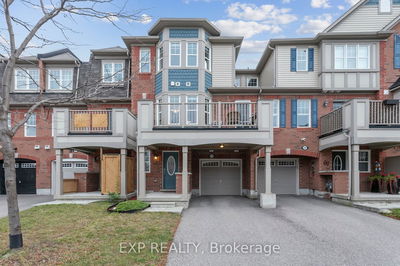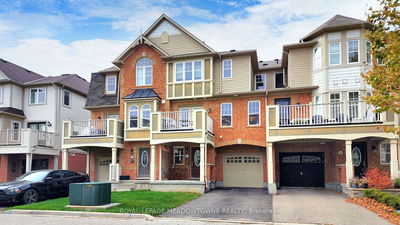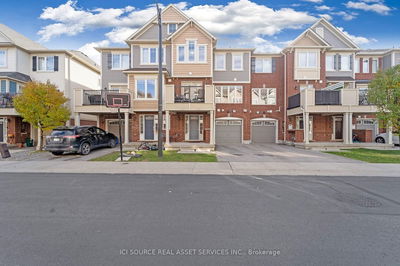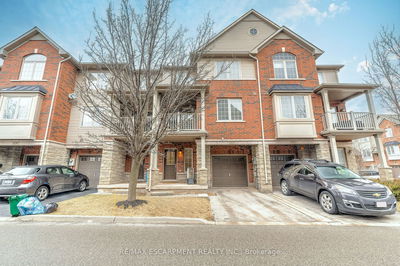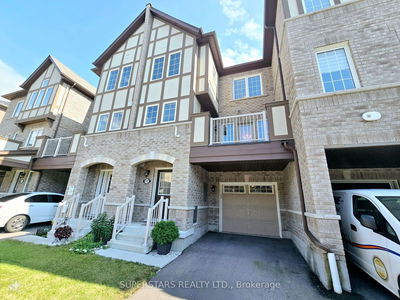This Stunning Home Is 3 Years New! It features an Oak Staircase and an invitingly Large And Bright Foyer. The Open Concept Main Floor Features An Upgraded Kitchen with Quartz Countertops, Extended Kitchen Cabinets, and a Breakfast Bar. Upgraded California Shutters installed throughout. and Pot lights on the Main Floor. The Generous Dining Room Leads To The Main Floor Balcony. Upstairs Boasts Two Spacious Bedrooms. The Primary Bedroom has a Walk-In Closet with Custom Cabinets And a 3 Pc Ensuite Bathroom. Both upper level Bathrooms have Upgraded Tiles. No Sidewalk allows 2 car parking on driveway plus 1 in Garage. Extra space in Garage is great for storage. A must see!
부동산 특징
- 등록 날짜: Friday, January 26, 2024
- 가상 투어: View Virtual Tour for 21 Goldeye Street E
- 도시: Whitby
- 이웃/동네: Lynde Creek
- Major Intersection: Dundas St W And Hwy 410/412
- 전체 주소: 21 Goldeye Street E, Whitby, L1P 0E5, Ontario, Canada
- 주방: Large Window, Stainless Steel Appl, Quartz Counter
- 리스팅 중개사: Keller Williams Realty Centres - Disclaimer: The information contained in this listing has not been verified by Keller Williams Realty Centres and should be verified by the buyer.











