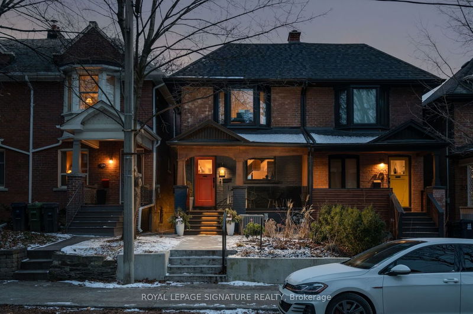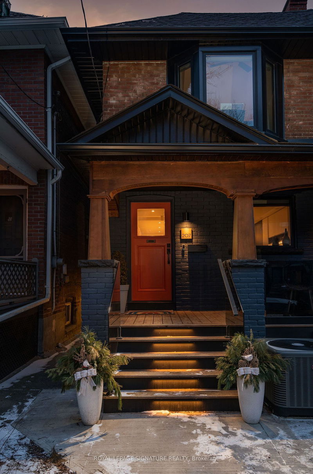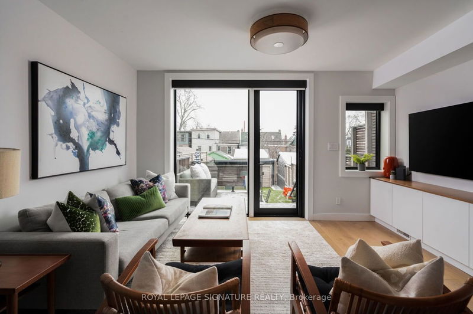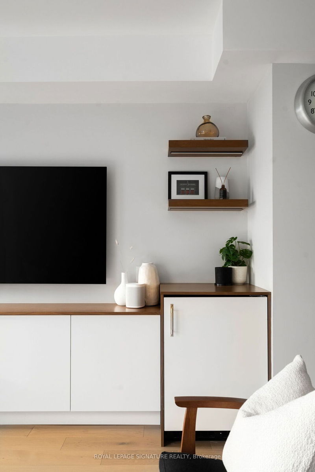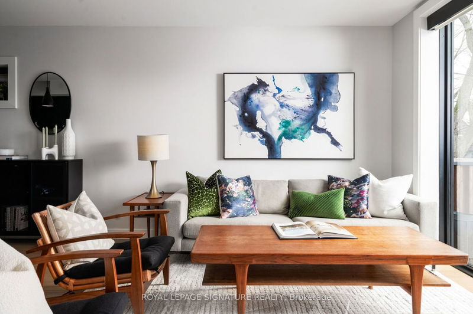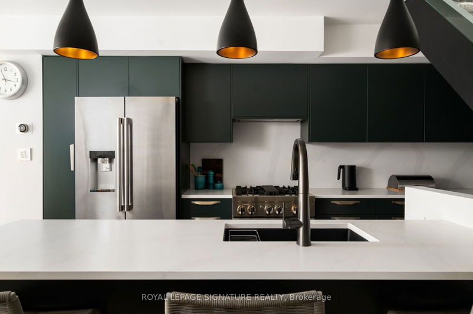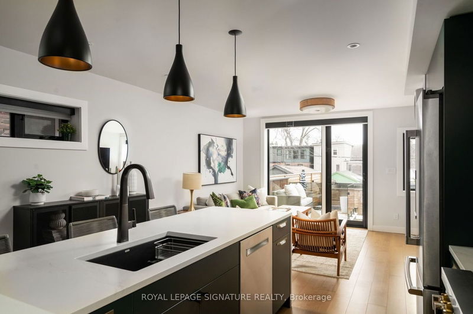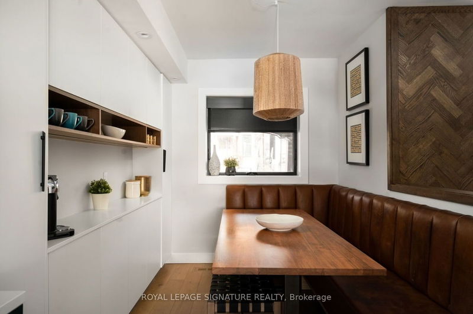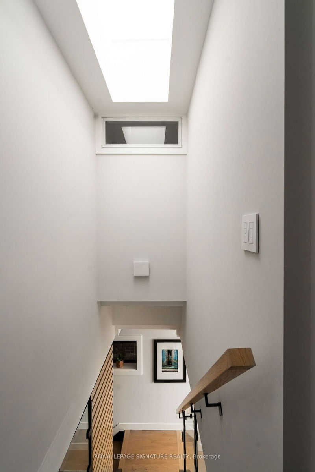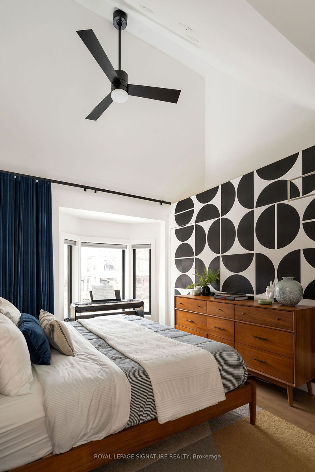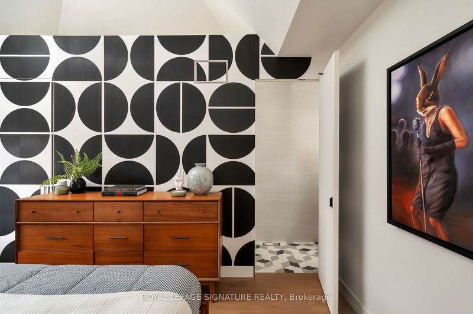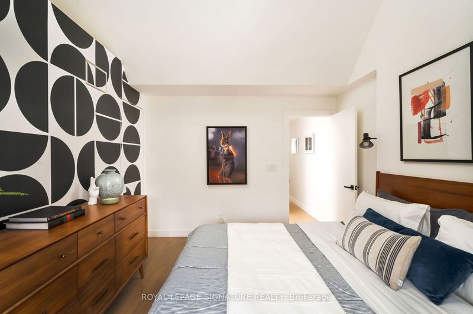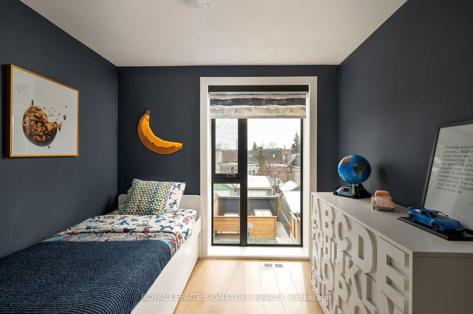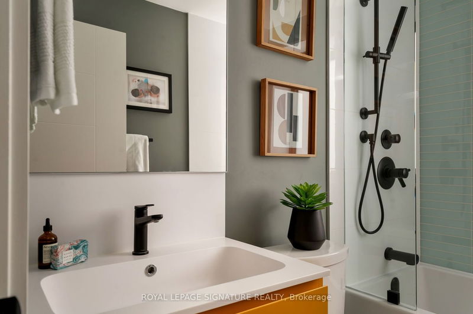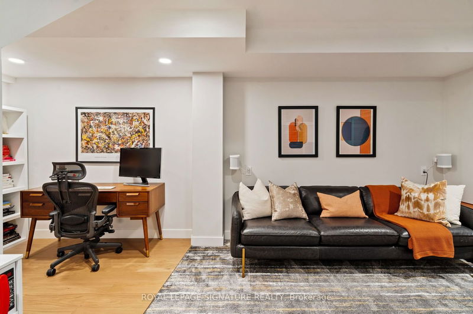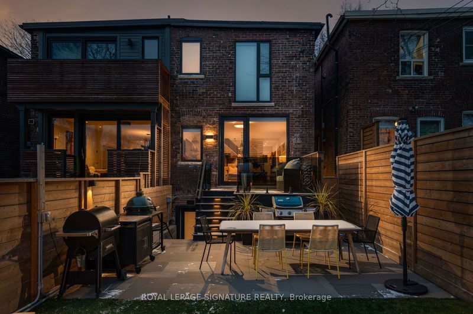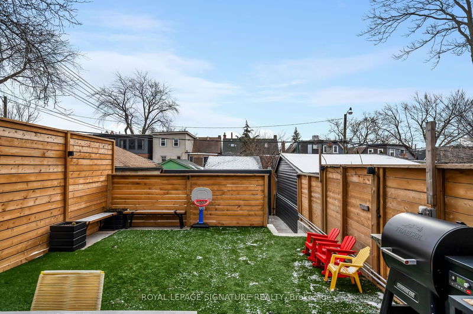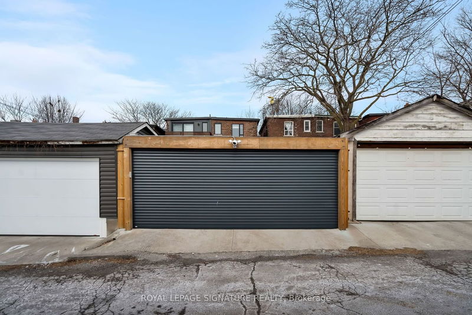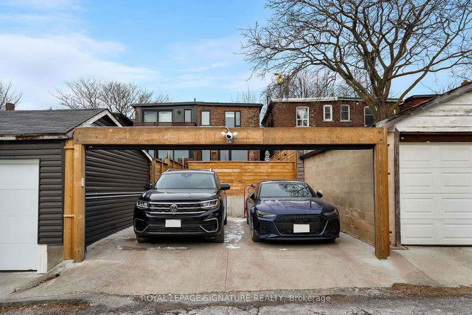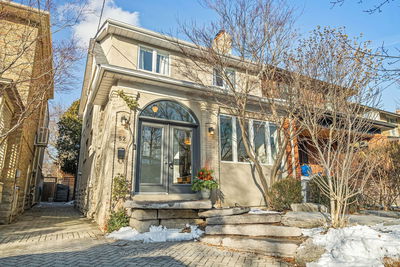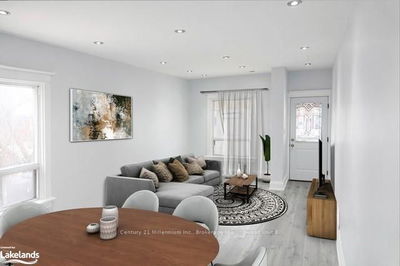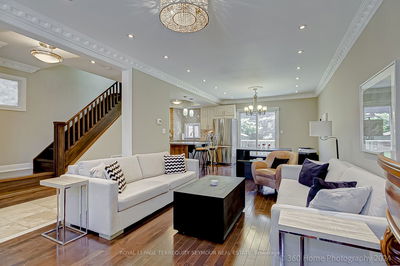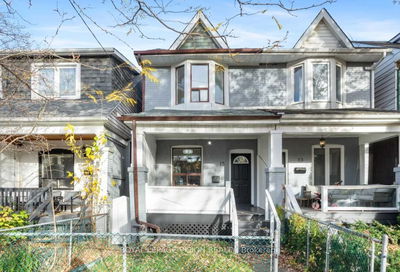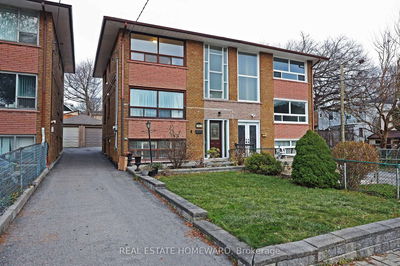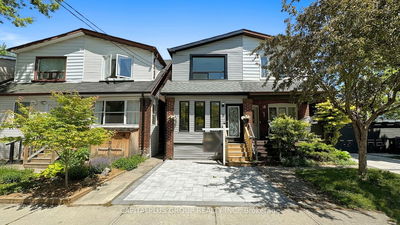A True Riverdale Revival. Taken back to the brick & recrafted with a modern, thoughtful design. Open-concept main floor bursting with sun & warmth. At its heart is a kitchen that is outfitted with everything your inner chef desires. A semi-formal dining area (with custom banquette seating) on 1 side flows into a spacious living room on the other, perfect for entertaining. 3 bdrms include a primary that fits a king-size bed, vaulted ceilings, retro-cool paper, & concealed doors for some wow factor. Rare ensuite complete with steam room! 2nd floor laundry goes without saying. Down below, the real high of this house is the basement: 8-ft ceilings! Rec room, an office & a home gym (or potential 4th bedroom). Bsmt walkout for in-law suite potential. Enjoy summer BBQs in the maintenance-free yard with clear views of the CN Tower. Versatile 2-car parking pad great for overflow party space or sports. Turnkey home, reno completed in 2021 (new appls, HVAC, electrical, plumbing, windows, etc).
부동산 특징
- 등록 날짜: Tuesday, January 30, 2024
- 가상 투어: View Virtual Tour for 207 Riverdale Avenue
- 도시: Toronto
- 이웃/동네: North Riverdale
- 전체 주소: 207 Riverdale Avenue, Toronto, M4K 1C4, Ontario, Canada
- 주방: Hardwood Floor, Quartz Counter, Centre Island
- 거실: Hardwood Floor, W/O To Deck
- 리스팅 중개사: Royal Lepage Signature Realty - Disclaimer: The information contained in this listing has not been verified by Royal Lepage Signature Realty and should be verified by the buyer.

