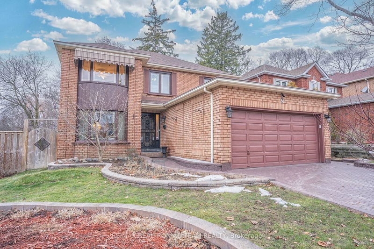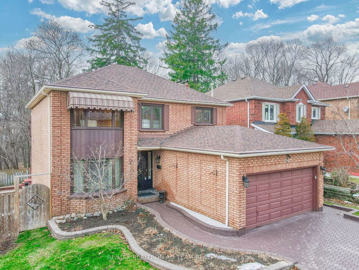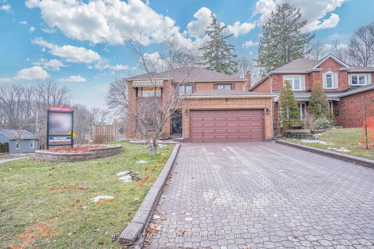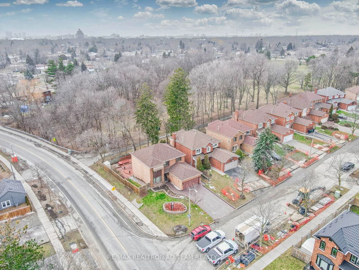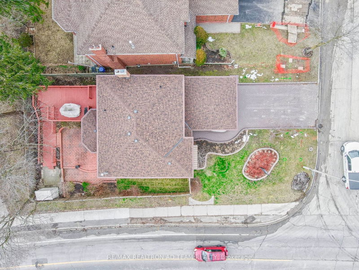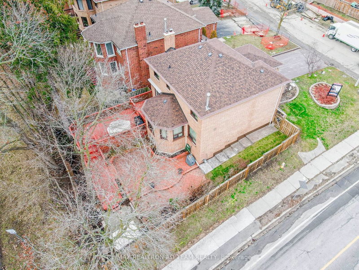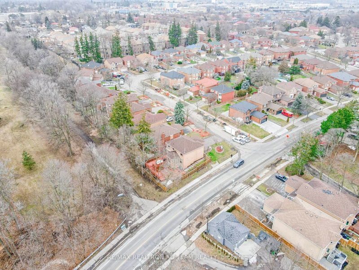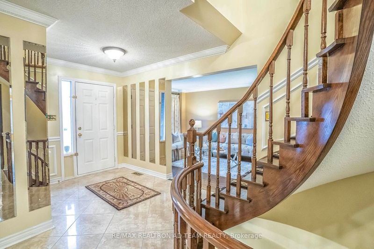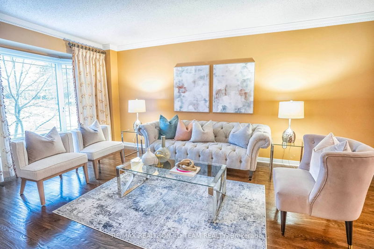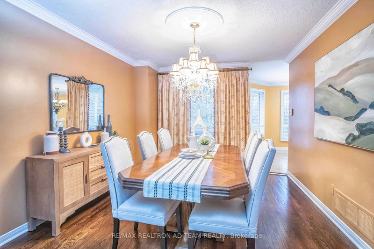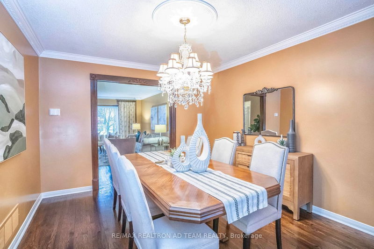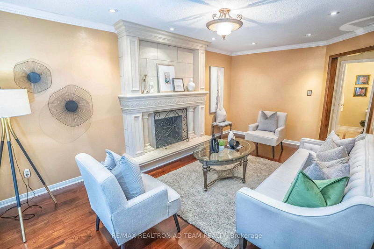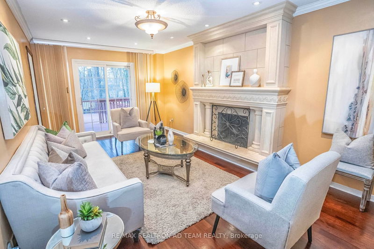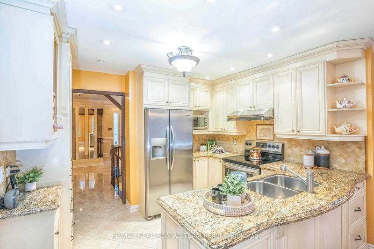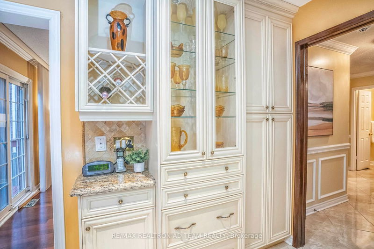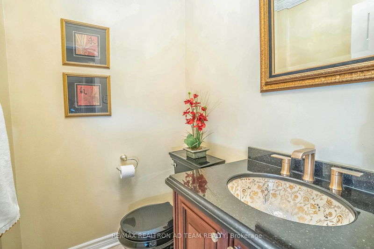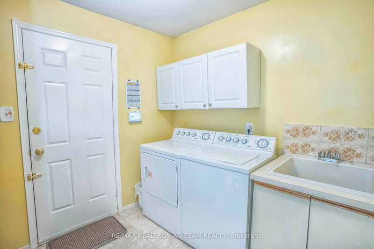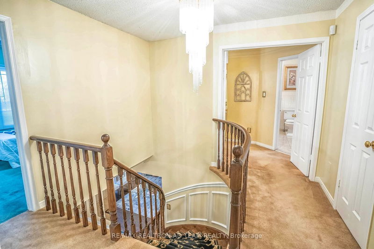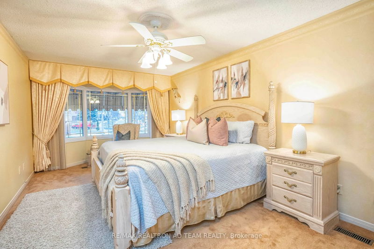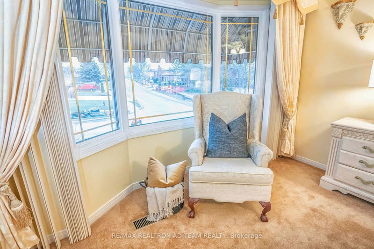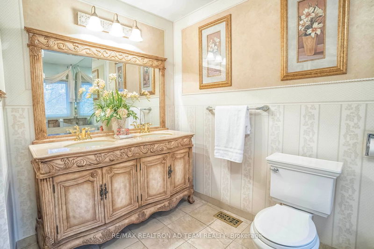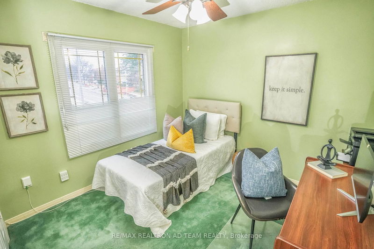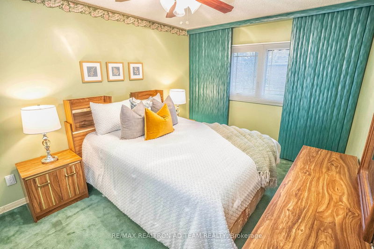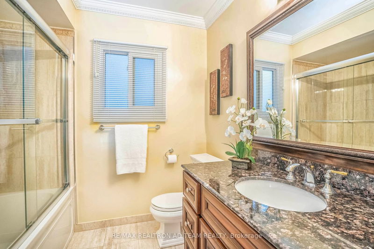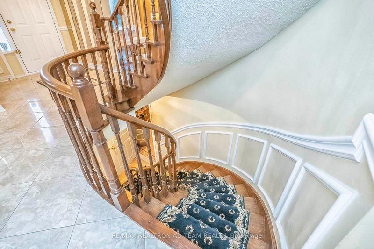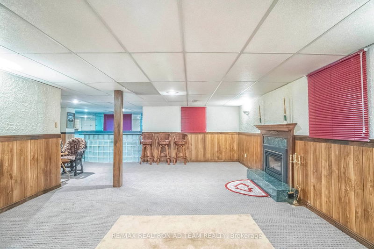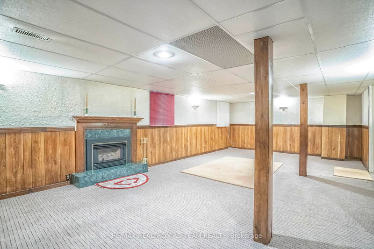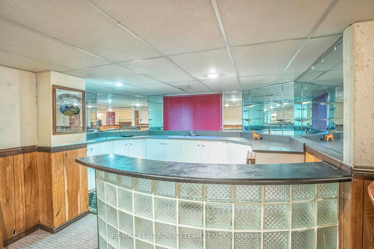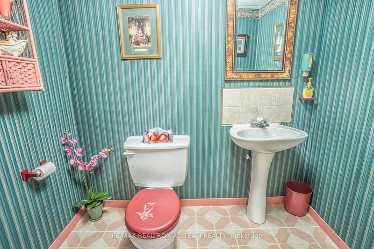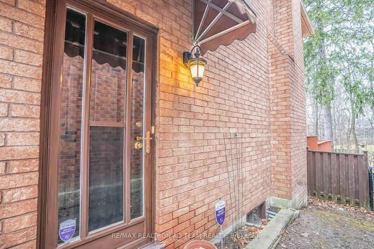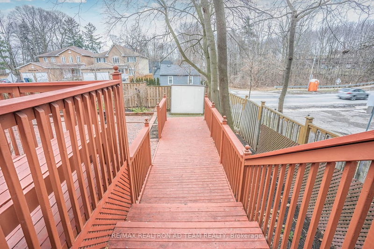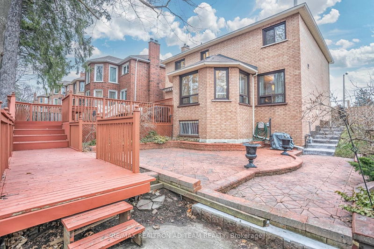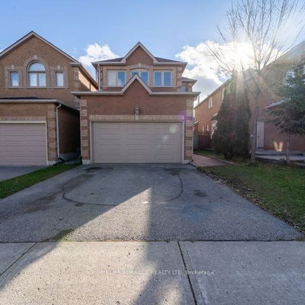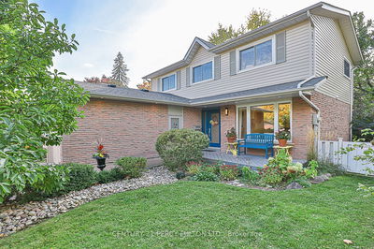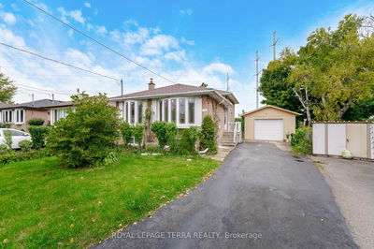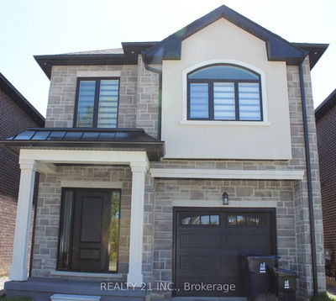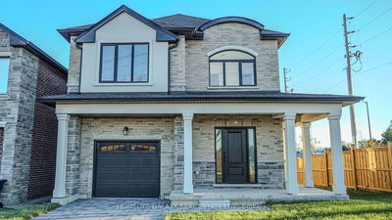Immaculately maintained 4 bed 4 bath home, with a partially finished basement, situated on a premium corner lot with no sidewalk, backing onto a trail & green space. This home is bright & spacious and features wainscotting in main floor hallway and staircase, cozy family room with an updated wood-burning fireplace with a W/O to a large deck, hardwood floors & crown molding on main floor.Newer kitchen (2008) with granite counters & S/S Appliances, main floor laundry, side entrance, primary bed rm with a 5-piece ensuite & W/I closet, finished basement with an open-concept rec room, kitchenette, gas fireplace & a 2-piece bath. Roof & chimney- 2023, Furnace & AC- 2019 & upgraded light fixtures. Situated within walking distance to the TTC, schools, parks, walking trails & minutes away from HWY 401, Hospital, U ofT, Centennial College, Pan Am Centre & numerous other amenities. With premium features & a prime location, this home is a rare find. Don't miss the opportunity to make it your own!
부동산 특징
- 등록 날짜: Thursday, February 01, 2024
- 가상 투어: View Virtual Tour for 2 Dartmoor Drive
- 도시: Toronto
- 이웃/동네: Morningside
- 중요 교차로: Neilson Road/Military Trail
- 전체 주소: 2 Dartmoor Drive, Toronto, M1E 5B2, Ontario, Canada
- 거실: Hardwood Floor, Crown Moulding, Large Window
- 주방: Granite Counter, Pot Lights, Stainless Steel Appl
- 가족실: Hardwood Floor, Fireplace, Pot Lights
- 리스팅 중개사: Re/Max Realtron Ad Team Realty - Disclaimer: The information contained in this listing has not been verified by Re/Max Realtron Ad Team Realty and should be verified by the buyer.

