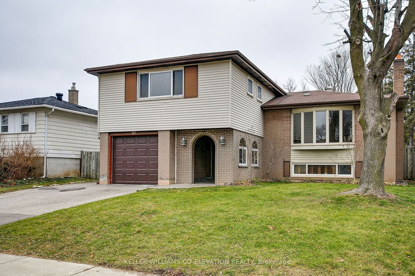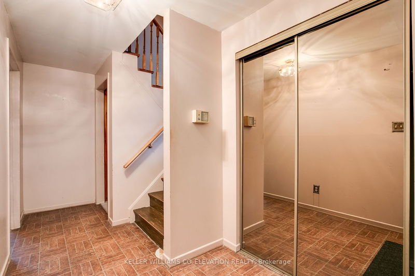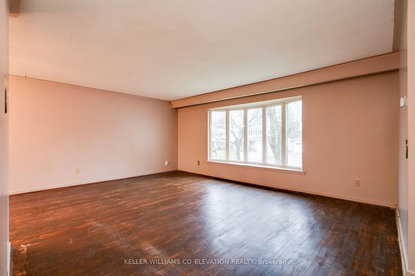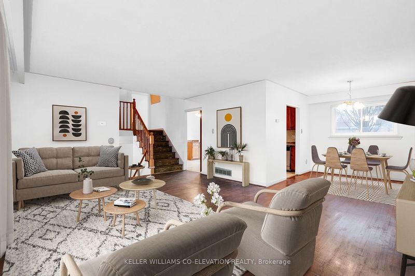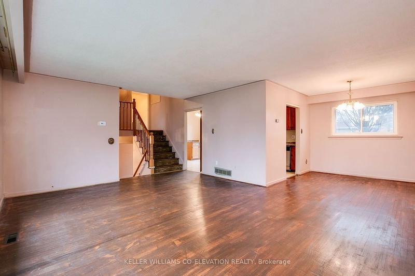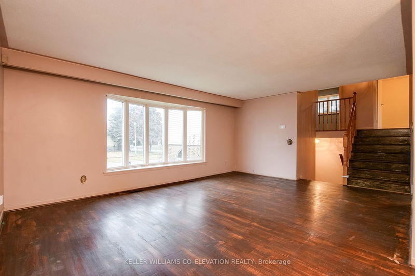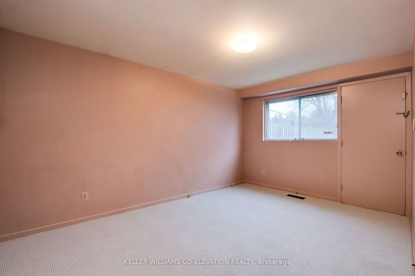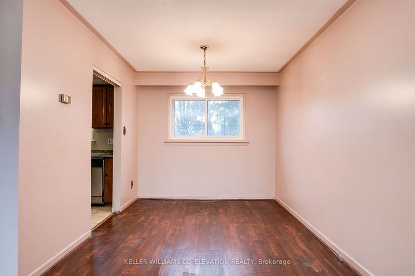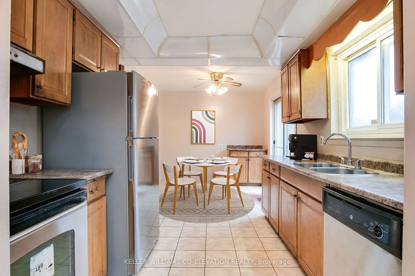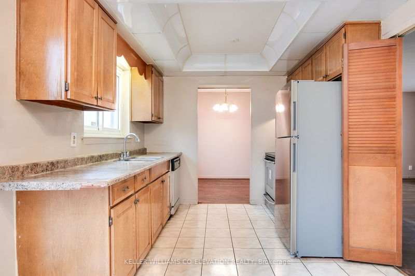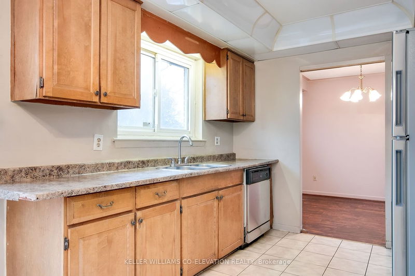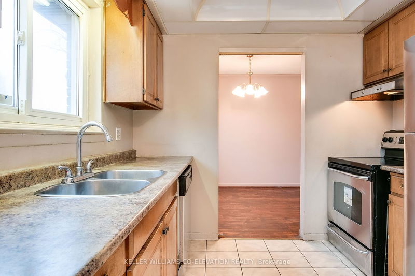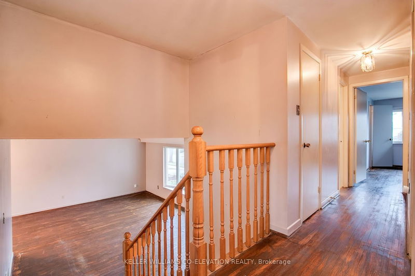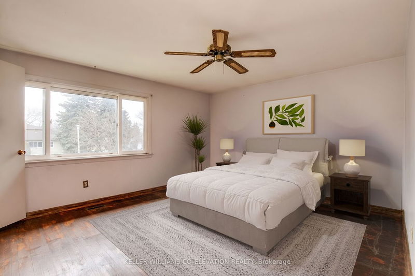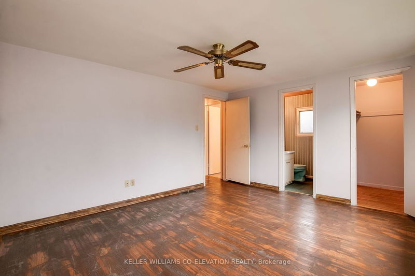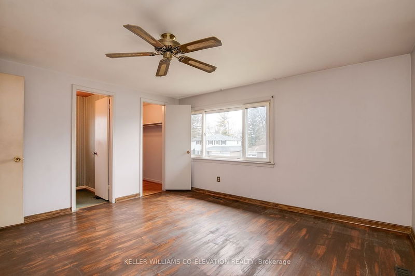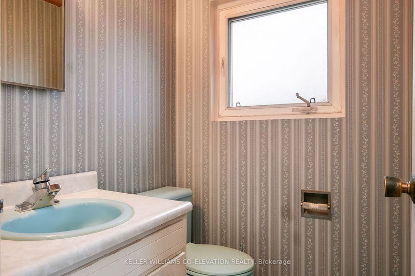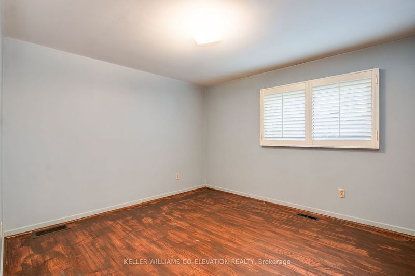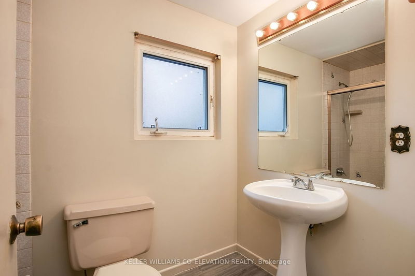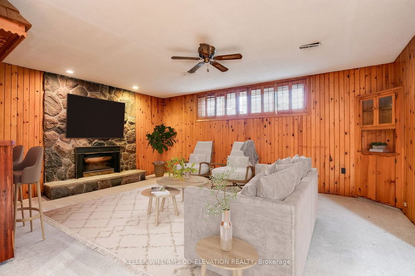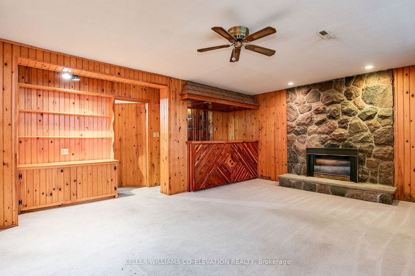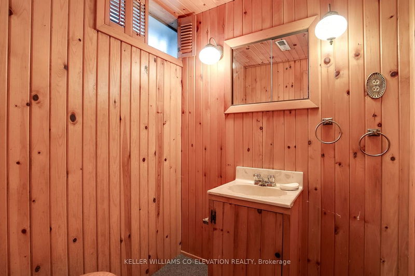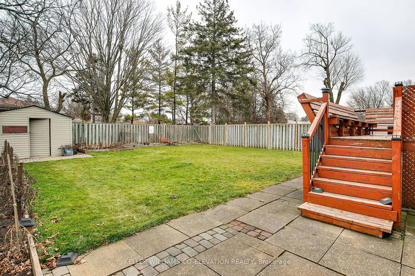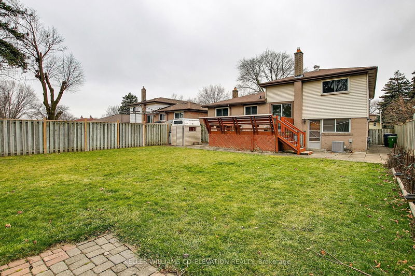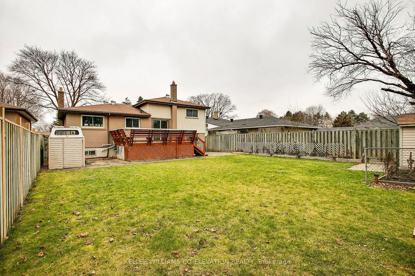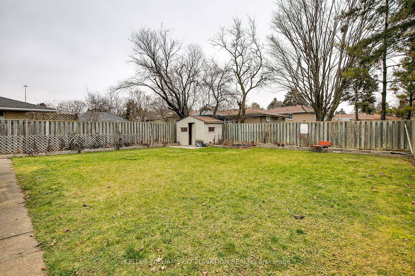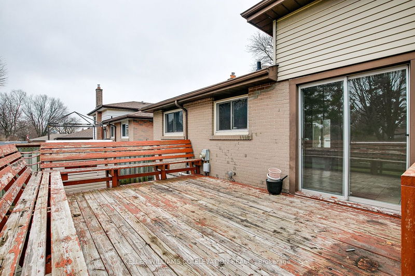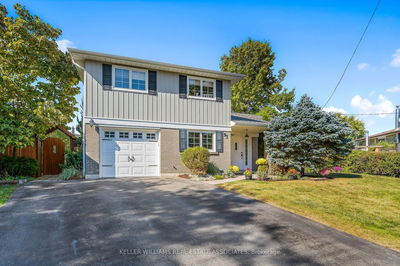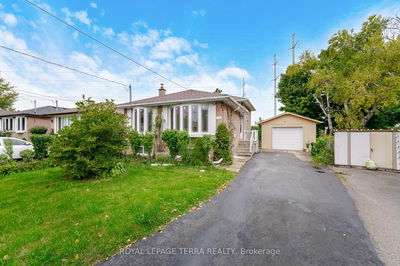Explore your dream home in Morningside: a 4-bedroom, 3-bathroom, 4-level side split on a large lot, ready for your creative & personal touch. Features include a bright living/dining area with hardwood floors and bay window, an eat-in kitchen with deck access overlooking a spacious yard with potential for a garden suite. Upstairs, find hardwood floors in all 3 bedrooms, a primary suite with 2pc bath and walk-in closet, plus a versatile 4th bedroom, family room or office. The lower level boasts a high-ceiling rec room with fireplace, bar, and ample storage in the tucked away crawl space. Attached 1 car garage and additional 4 car parking in driveway. Nearby you'll find schools, parks, trails, grocery stores, hwy, transit, shops and more. Renovation Ready: Where Potential Meets Possibility!
부동산 특징
- 등록 날짜: Tuesday, February 06, 2024
- 도시: Toronto
- 이웃/동네: Morningside
- 중요 교차로: Neilson Rd & Hwy 401
- 전체 주소: 83 Highcastle Road, Toronto, M1E 4N3, Ontario, Canada
- 거실: Hardwood Floor, Breakfast Bar, W/O To Deck
- 주방: Stainless Steel Appl, Breakfast Area, W/O To Deck
- 리스팅 중개사: Keller Williams Co-Elevation Realty - Disclaimer: The information contained in this listing has not been verified by Keller Williams Co-Elevation Realty and should be verified by the buyer.

