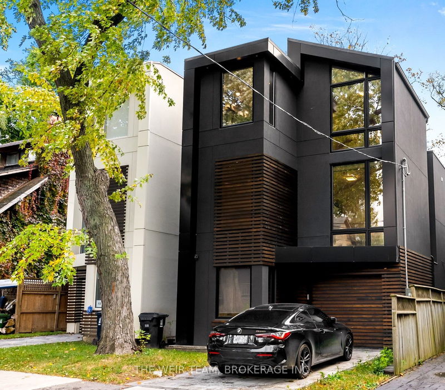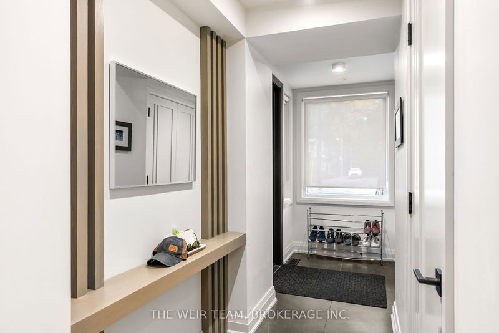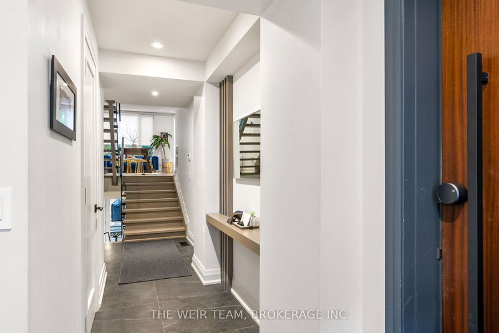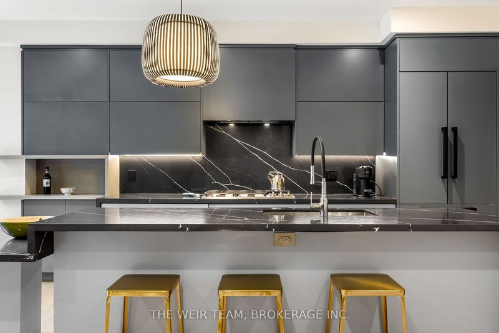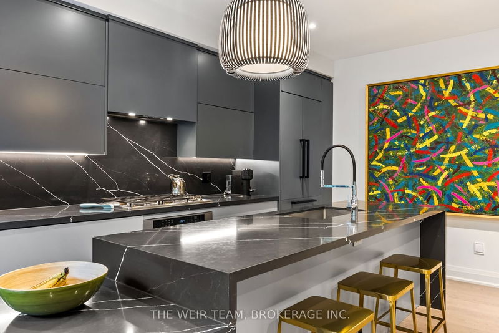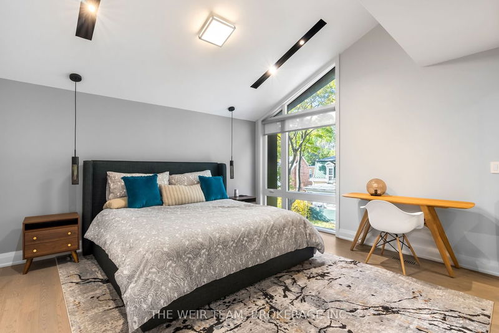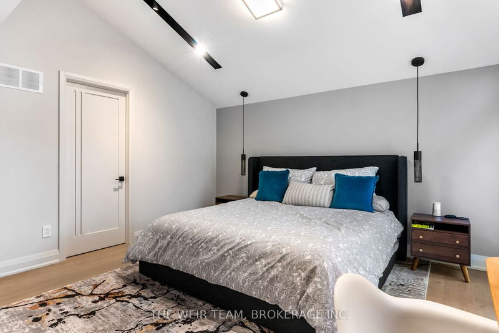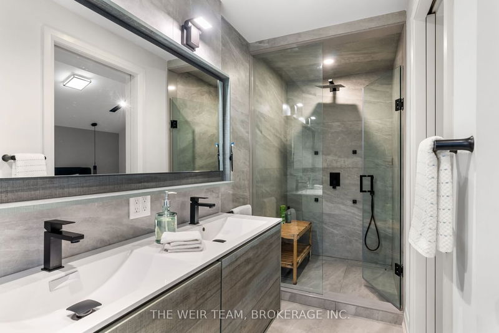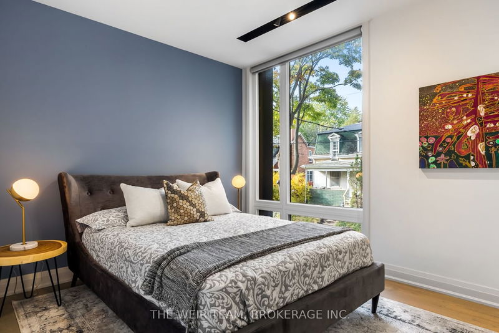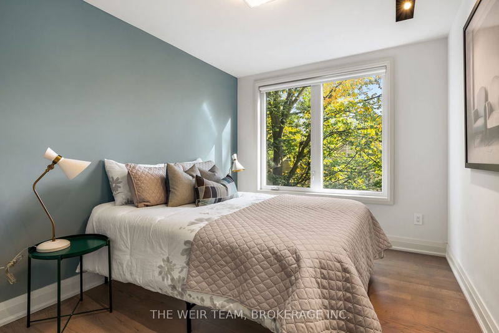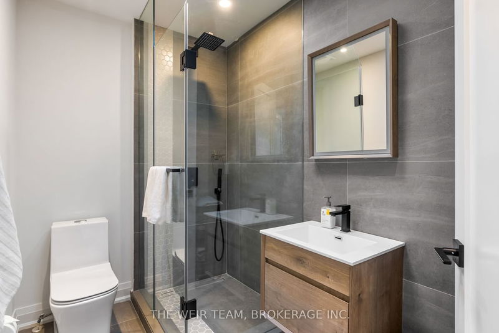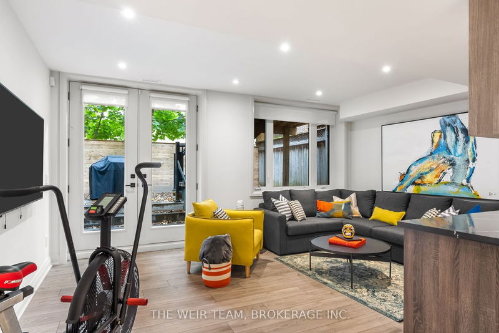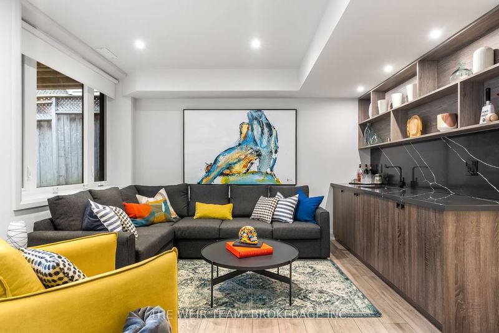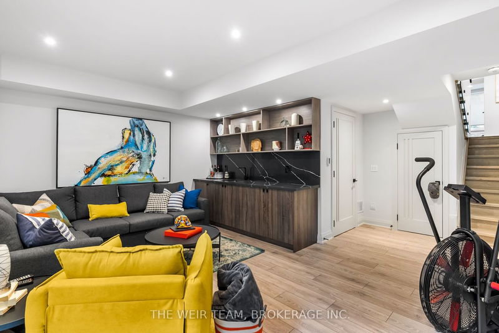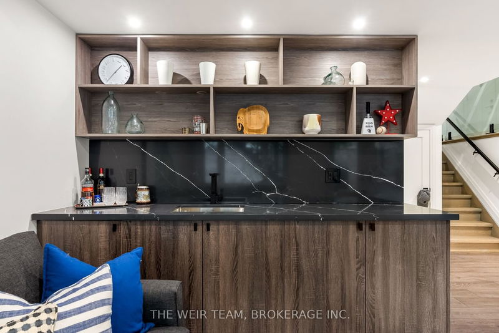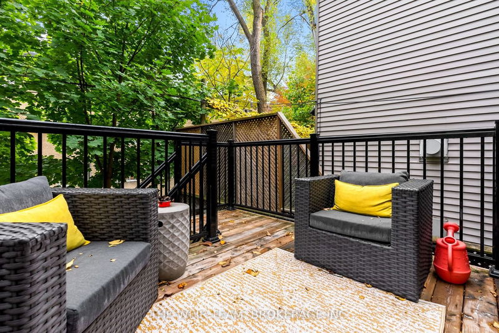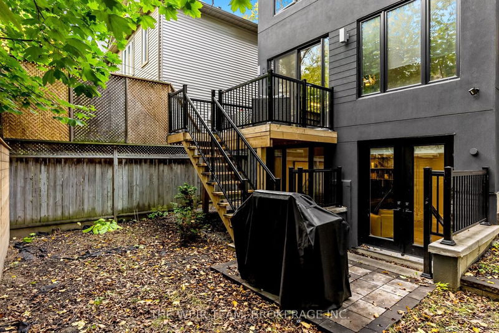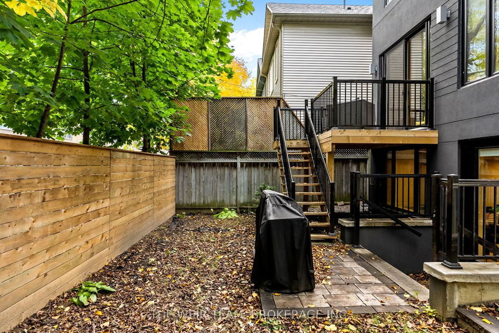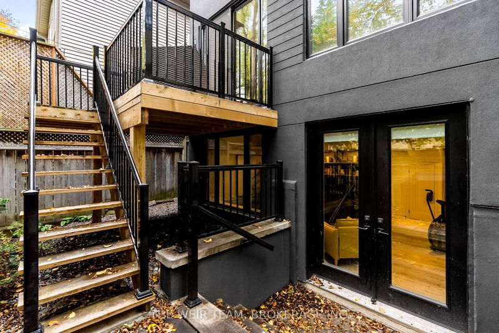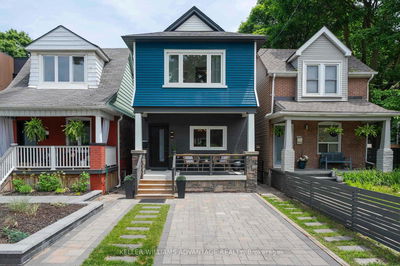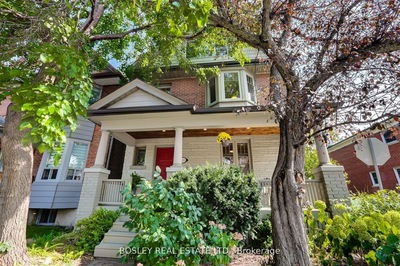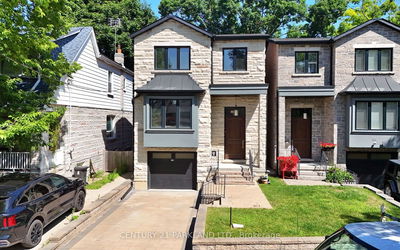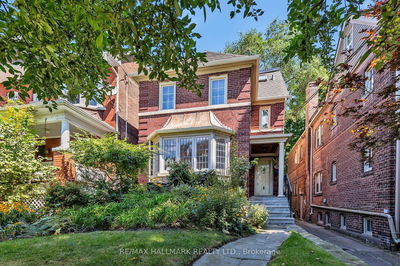A Modern 3 Storey Masterpiece Nestled In Toronto's Sought After Upper Beaches. This 4 Bedroom, 4 Bathroom Custom Home is Brilliantly Designed For Entertaining And Family Living At Its Finest. With Private Garage & Drive! The Open Concept Main Flr W/10' Ceilings, Chef Inspired Kitchen, Top Of The Line Appliances And Exquisite Waterfall Island W Expansive Breakfast Bar leads out to your private deck and backyard, perfect for entertaining. The Impressive Primary Bedroom Is Your Private Retreat Featuring a Walk-In Closet, 5-Piece Ensuite and Tons of Natural Light. Three Other Generous Bedrooms, Dedicated Home Office Space and Second Floor Laundry Compliment The Upper levels. The 2nd Flr Bedroom Can Also Be Used As A Third Living Room. The Basement Includes a Wet Bar, Walk-out To Backyard And Tons of Storage Space Making This The Perfect Family Home.
부동산 특징
- 등록 날짜: Tuesday, February 06, 2024
- 도시: Toronto
- 이웃/동네: Woodbine Corridor
- 중요 교차로: Coxwell & Gerrard
- 전체 주소: 11 Edgewood Grve, Toronto, M4L 1X8, Ontario, Canada
- 거실: Hardwood Floor, Large Window, Combined W/Dining
- 주방: Marble Counter, B/I Appliances, W/O To Deck
- 리스팅 중개사: The Weir Team, Brokerage Inc. - Disclaimer: The information contained in this listing has not been verified by The Weir Team, Brokerage Inc. and should be verified by the buyer.

