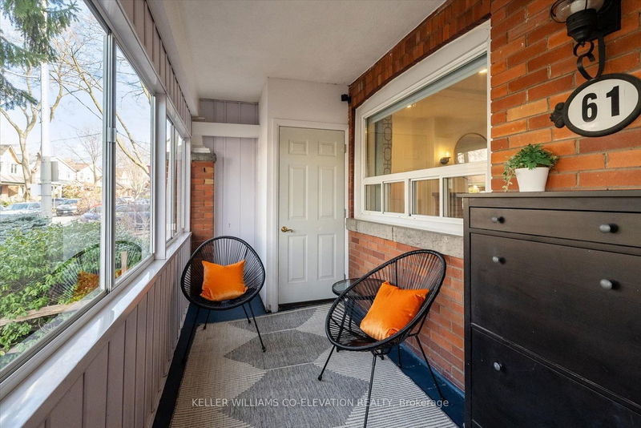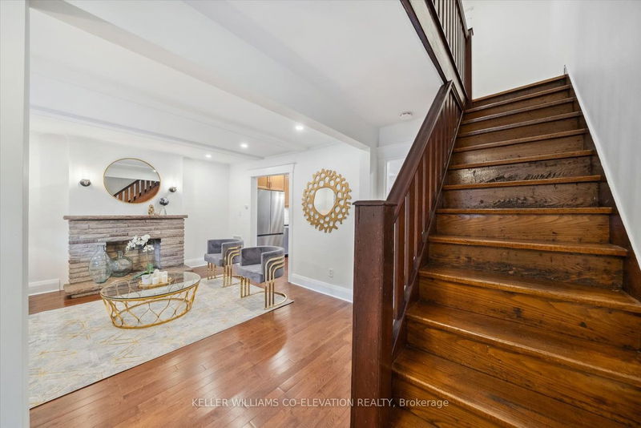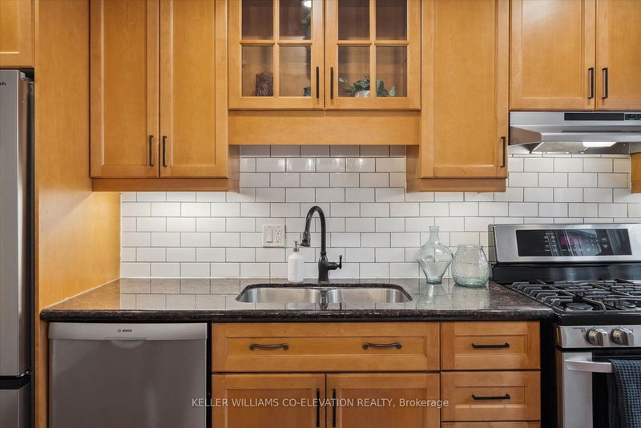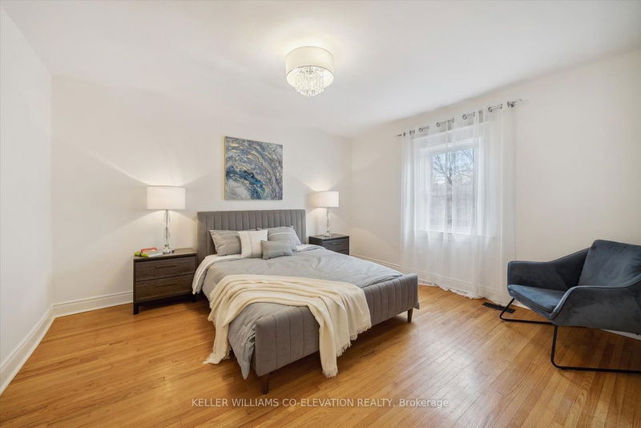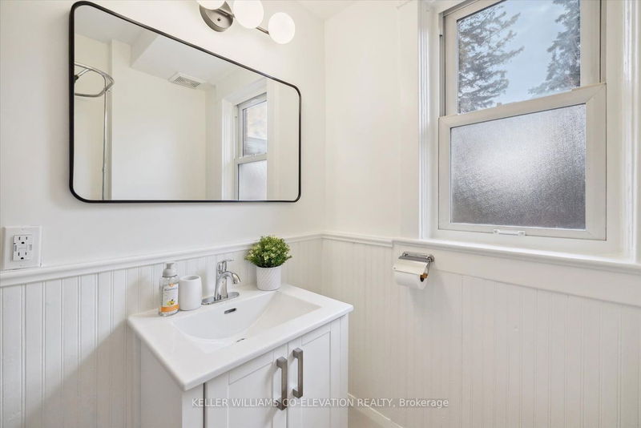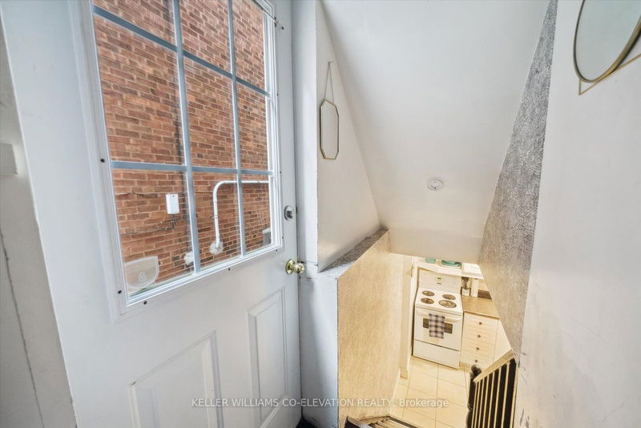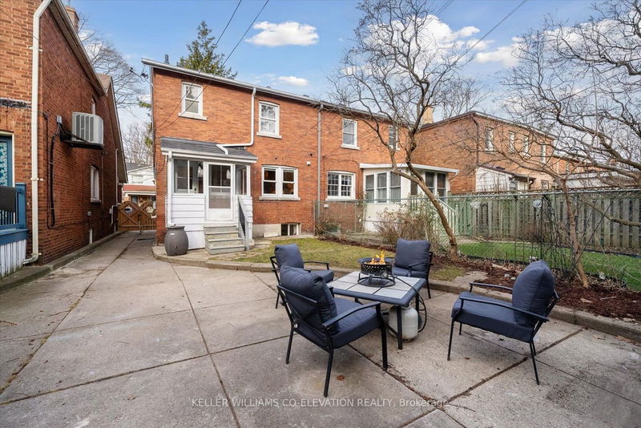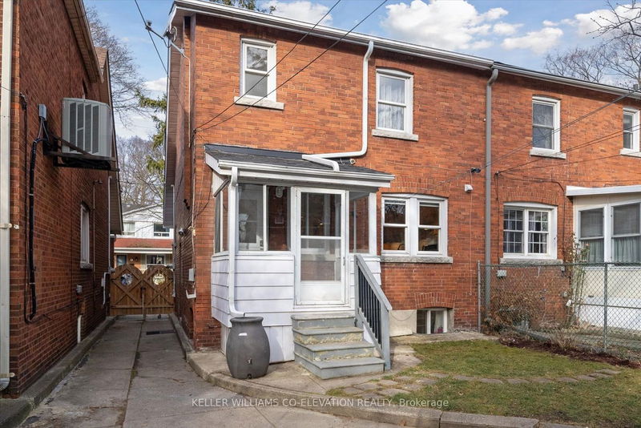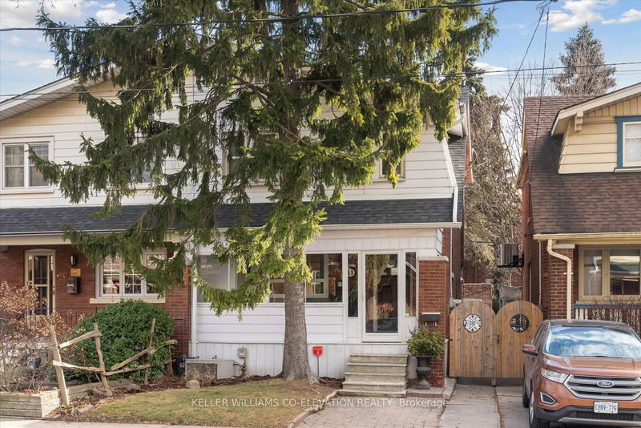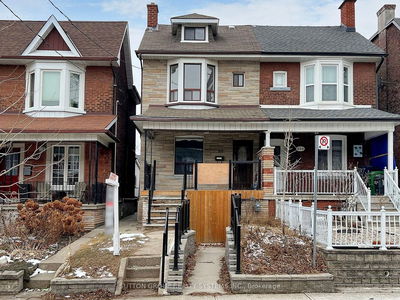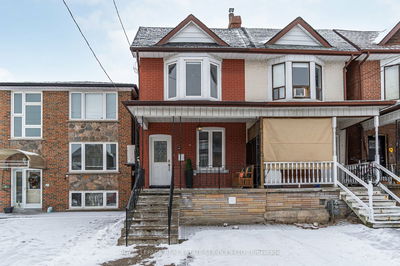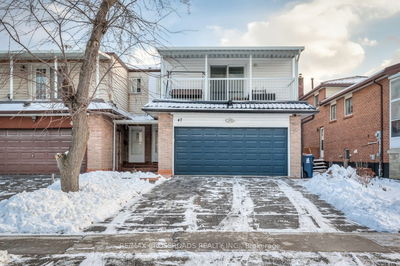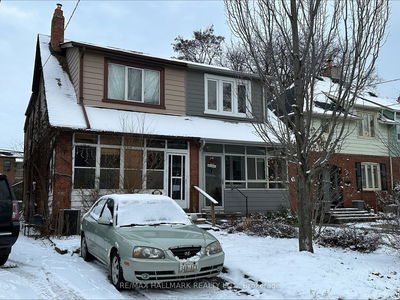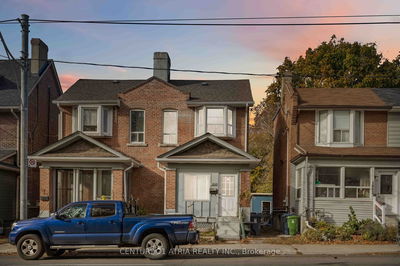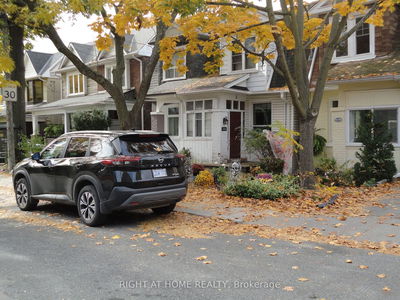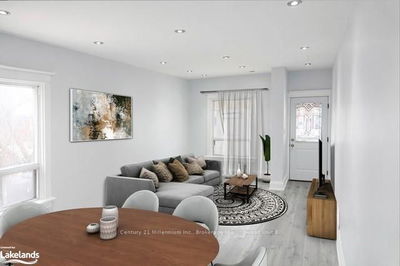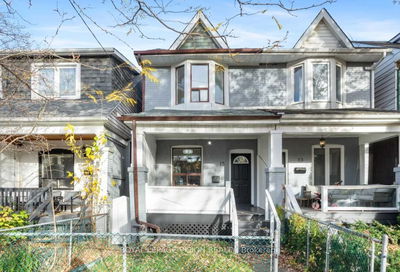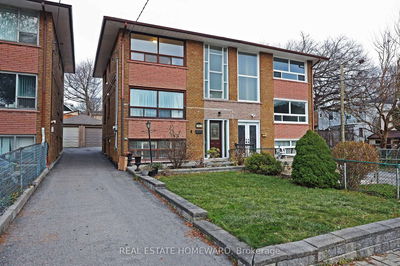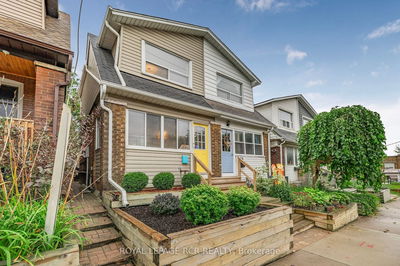Nestled at Orchard Park and steps from Woodbine beach, this family home beckons you from its charming covered porch. Step inside to an open entryway for jackets and boots. The main floor features a fireplace and a large light-filled living room, a kitchen with granite countertops with entry to the mudroom, and a dining area perfect for hosting gatherings. Modern conveniences include a new fridge (2024) and dishwasher (2023), main floor laundry. Three spacious bedrooms, including a generous principal room, with ample closet space. A four-piece bathroom and linen closet for extra storage. The basement, with a separate entrance, has a finished apartment, offering rental income or in-law suite. Outside, a rare two-car garage, potential to convert to an office or garden suit. The backyard is perfect for outdoor dining and family fun. A canvas for your imagination, experience the shops and restaurants of Queen St. E, festivals at Woodbine Park + walking and cycling trails in the area.
부동산 특징
- 등록 날짜: Monday, February 05, 2024
- 가상 투어: View Virtual Tour for 61 Orchard Park Boulevard
- 도시: Toronto
- 이웃/동네: Woodbine Corridor
- 전체 주소: 61 Orchard Park Boulevard, Toronto, M4L 3E3, Ontario, Canada
- 주방: Hardwood Floor, Granite Counter
- 거실: Hardwood Floor, Pot Lights
- 리스팅 중개사: Keller Williams Co-Elevation Realty - Disclaimer: The information contained in this listing has not been verified by Keller Williams Co-Elevation Realty and should be verified by the buyer.



