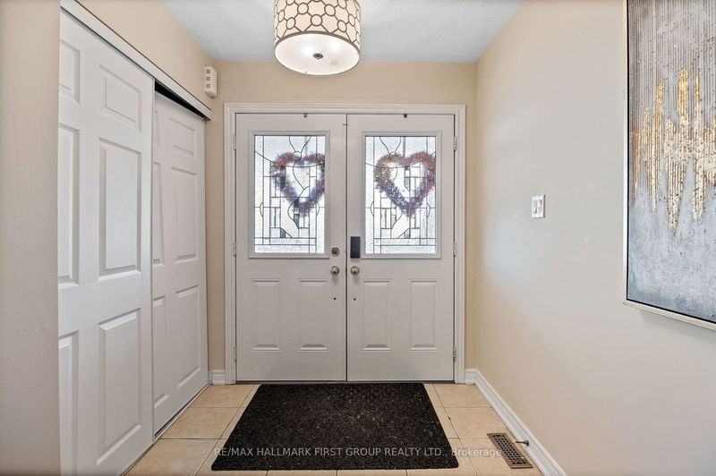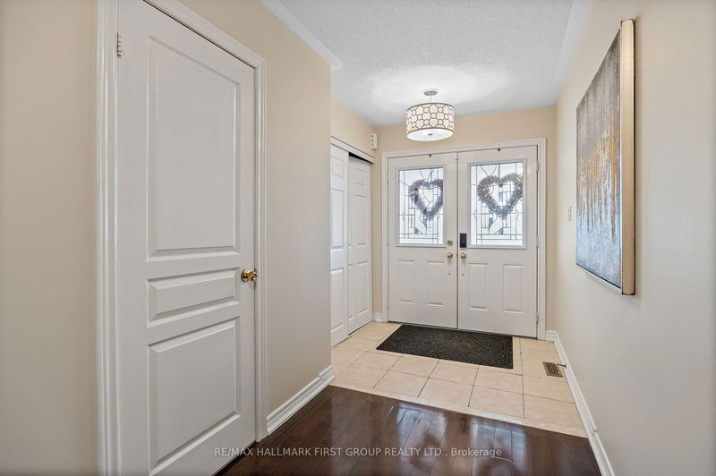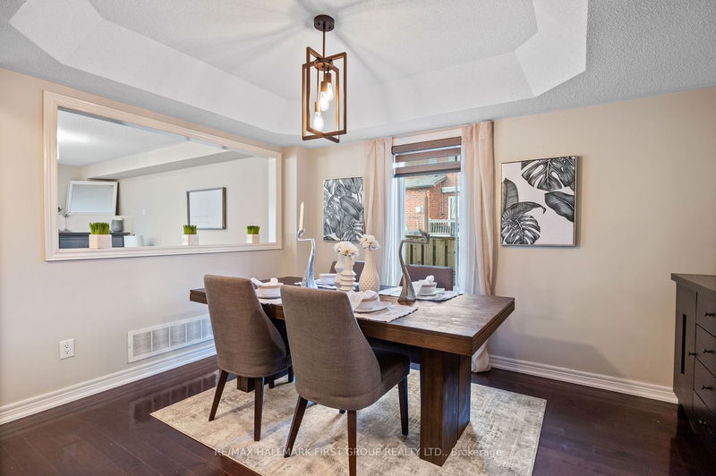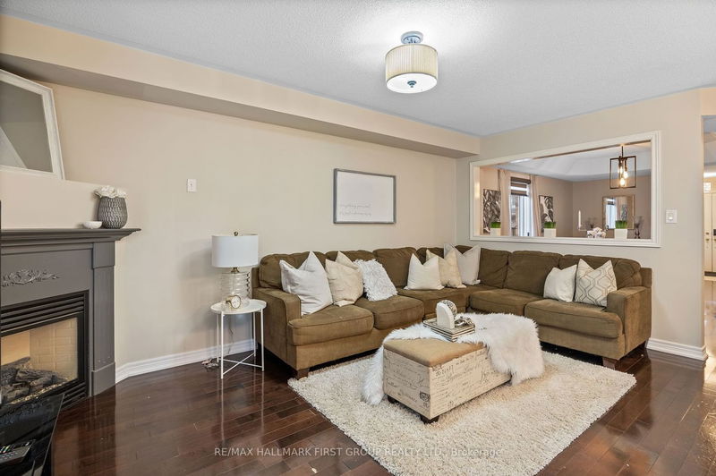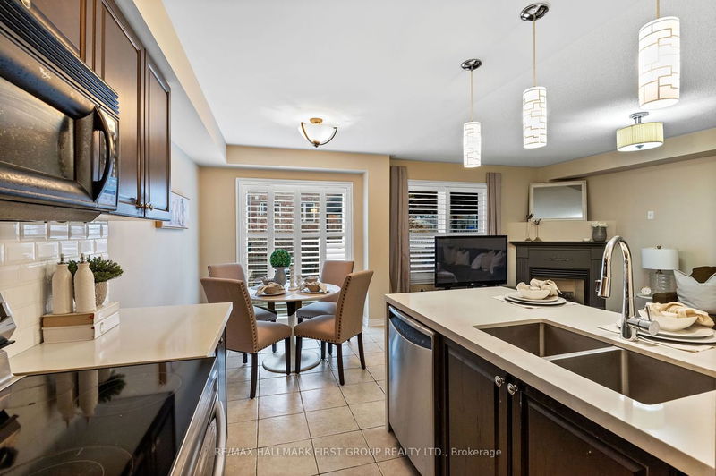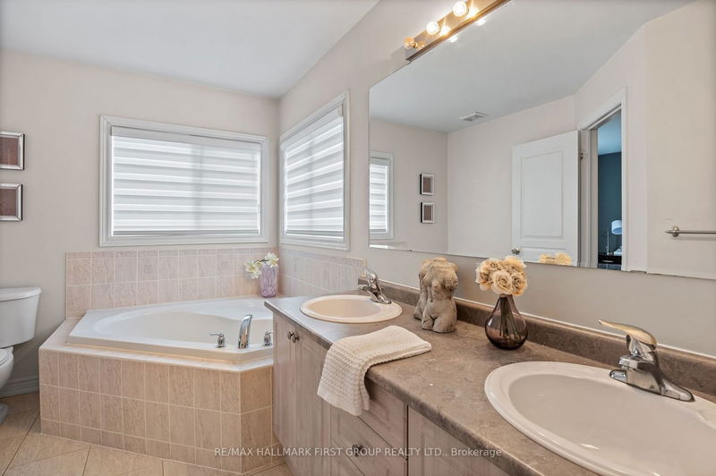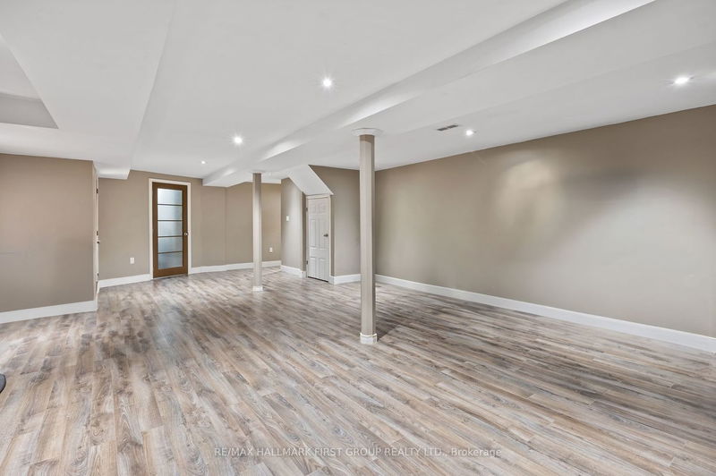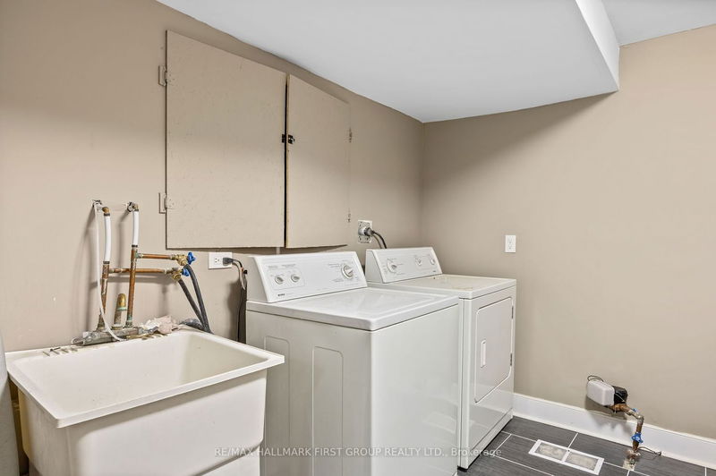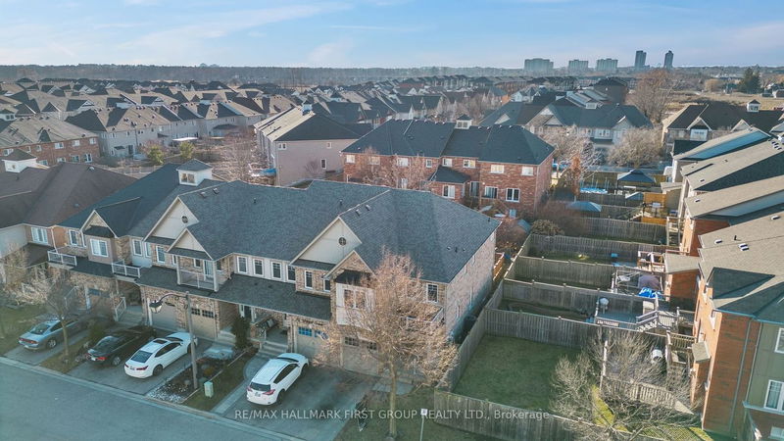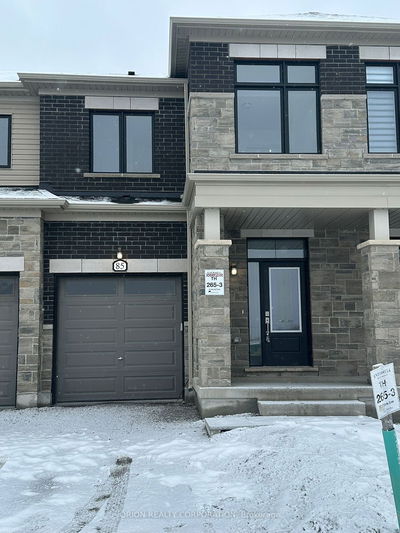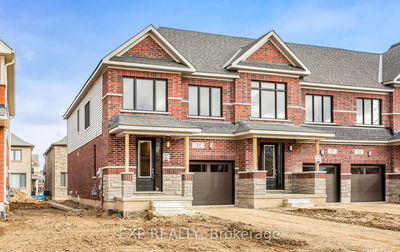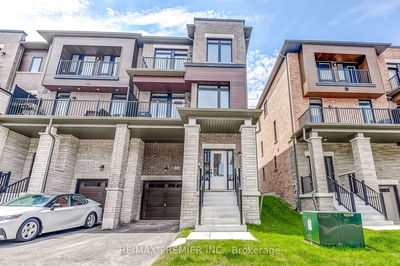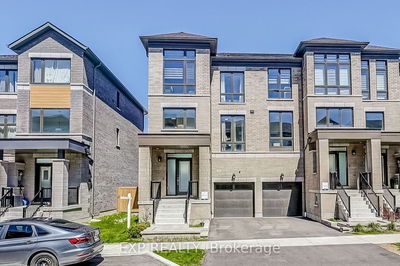Introducing a spacious and stylish 2-storey townhome End Unit nestled in Ajax South, boasting nearly 2000 sq ft of premium living space. This end unit features a flowing open-concept layout adorned with maple hardwood flooring and a striking hardwood staircase with wrought iron pickets. The chef's kitchen showcases upgraded wood cabinetry, complemented by luxurious washrooms throughout. Natural light floods the generously sized bedrooms, including a master retreat with an ensuite soaker tub and walk-in closet. With additional highlights like casement windows, a cozy gas fireplace, and stainless steel appliances, this home also offers a large finished basement with sleek laminate floors, perfect for relaxing or entertaining. Located near all amenities and More!
부동산 특징
- 등록 날짜: Monday, February 12, 2024
- 가상 투어: View Virtual Tour for 24 Whitefoot Crescent
- 도시: Ajax
- 이웃/동네: South East
- 전체 주소: 24 Whitefoot Crescent, Ajax, L1Z 2E1, Ontario, Canada
- 가족실: Hardwood Floor, Open Concept, Fireplace
- 주방: Ceramic Floor, Stainless Steel Appl, Backsplash
- 리스팅 중개사: Re/Max Hallmark First Group Realty Ltd. - Disclaimer: The information contained in this listing has not been verified by Re/Max Hallmark First Group Realty Ltd. and should be verified by the buyer.



